7 787 foton på industriellt kök, med rostfria vitvaror
Sortera efter:
Budget
Sortera efter:Populärt i dag
161 - 180 av 7 787 foton
Artikel 1 av 3
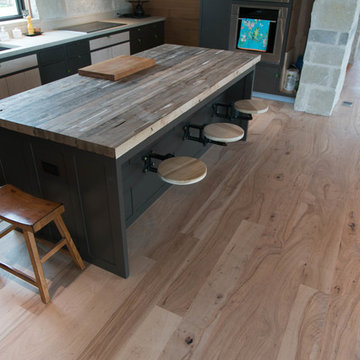
Industrial Design With Natural Finish Southern Pecan Hardwood Floors | Random Length Engineered Pecan Flooring | Industrial Bar Stools
Idéer för att renovera ett industriellt kök, med träbänkskiva, rostfria vitvaror, ljust trägolv och en köksö
Idéer för att renovera ett industriellt kök, med träbänkskiva, rostfria vitvaror, ljust trägolv och en köksö

Before
Bild på ett litet industriellt kök, med en dubbel diskho, släta luckor, skåp i mörkt trä, granitbänkskiva, stänkskydd med metallisk yta, glaspanel som stänkskydd, rostfria vitvaror, mellanmörkt trägolv, en halv köksö och brunt golv
Bild på ett litet industriellt kök, med en dubbel diskho, släta luckor, skåp i mörkt trä, granitbänkskiva, stänkskydd med metallisk yta, glaspanel som stänkskydd, rostfria vitvaror, mellanmörkt trägolv, en halv köksö och brunt golv
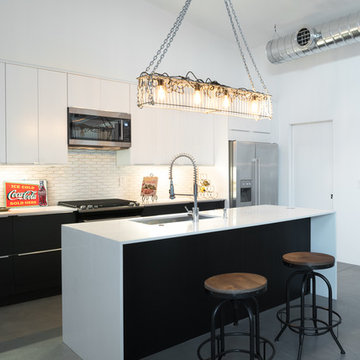
NEW. MODERN. AFFORDABLE! High-efficiency and eco-features meet modern design in this beautiful architect designed home with NO HOA! “Palo Verde” at twenty-nine by RD Design Team, Inc. is a completely new home with a most modern design. With a delicate “butterfly” roof and clean, steel, wood and stucco detailing, this home evokes the optimism of mid-century design with all of today’s energy efficiency and construction!
From finished concrete floors to the euro-style cabinets with quartz composite counters, no detail has been spared in making this home timeless! Stainless steel appliances, architectural faucets, lighting and custom details complete the clean and modern project.
“Palo Verde” has Three bedrooms, den/office, two bathrooms and two car garage, natural gas cooktop and service, all in a super arcadia-feel location, close to the mid-town corridor; just an easy drive to Airport, Arcadia, Scottsdale, Biltmore Mall and Downtown! Sale requires assumption of the 3 year Envision Security System service.

Inspiration för mellanstora industriella kök och matrum, med släta luckor, skåp i mellenmörkt trä, bänkskiva i rostfritt stål, stänkskydd i tegel, rostfria vitvaror, skiffergolv, en köksö, svart golv och en integrerad diskho

Elyse Kennedy
Exempel på ett industriellt kök med öppen planlösning, med en undermonterad diskho, släta luckor, vita skåp, stänkskydd i glaskakel, rostfria vitvaror, betonggolv, en köksö och grått golv
Exempel på ett industriellt kök med öppen planlösning, med en undermonterad diskho, släta luckor, vita skåp, stänkskydd i glaskakel, rostfria vitvaror, betonggolv, en köksö och grått golv
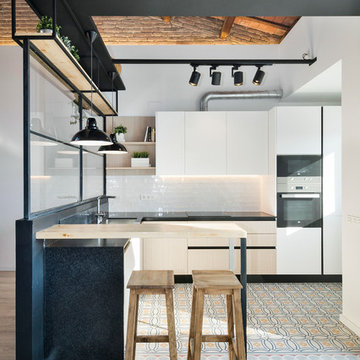
David MUSER
Idéer för ett litet, avskilt industriellt u-kök, med ljust trägolv, släta luckor, vita skåp, vitt stänkskydd, stänkskydd i tunnelbanekakel, rostfria vitvaror och en halv köksö
Idéer för ett litet, avskilt industriellt u-kök, med ljust trägolv, släta luckor, vita skåp, vitt stänkskydd, stänkskydd i tunnelbanekakel, rostfria vitvaror och en halv köksö
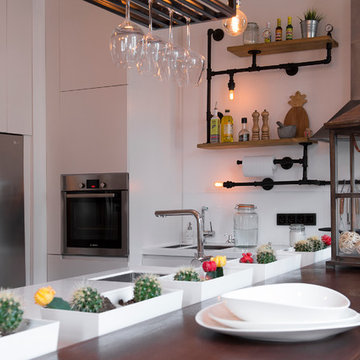
дизайнер Евгения Разуваева
Exempel på ett mellanstort industriellt linjärt kök med öppen planlösning, med en undermonterad diskho, släta luckor, vita skåp, bänkskiva i koppar, vitt stänkskydd, glaspanel som stänkskydd, rostfria vitvaror, laminatgolv, en köksö och brunt golv
Exempel på ett mellanstort industriellt linjärt kök med öppen planlösning, med en undermonterad diskho, släta luckor, vita skåp, bänkskiva i koppar, vitt stänkskydd, glaspanel som stänkskydd, rostfria vitvaror, laminatgolv, en köksö och brunt golv

Idéer för att renovera ett stort industriellt linjärt kök med öppen planlösning, med en nedsänkt diskho, släta luckor, vita skåp, träbänkskiva, vitt stänkskydd, rostfria vitvaror, ljust trägolv, en köksö och stänkskydd i keramik
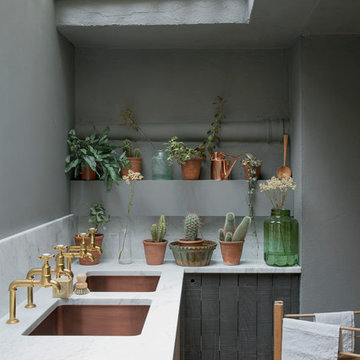
deVOL Kitchens
Industriell inredning av ett avskilt, mellanstort l-kök, med en dubbel diskho, marmorbänkskiva, rostfria vitvaror, mellanmörkt trägolv, en köksö och svarta skåp
Industriell inredning av ett avskilt, mellanstort l-kök, med en dubbel diskho, marmorbänkskiva, rostfria vitvaror, mellanmörkt trägolv, en köksö och svarta skåp

John Lennon
Exempel på ett litet industriellt kök, med en dubbel diskho, skåp i shakerstil, svarta skåp, bänkskiva i kvarts, stänkskydd i terrakottakakel, rostfria vitvaror, vinylgolv och en köksö
Exempel på ett litet industriellt kök, med en dubbel diskho, skåp i shakerstil, svarta skåp, bänkskiva i kvarts, stänkskydd i terrakottakakel, rostfria vitvaror, vinylgolv och en köksö

Lisa Petrole
Inredning av ett industriellt mellanstort kök, med en undermonterad diskho, släta luckor, skåp i mellenmörkt trä, bänkskiva i rostfritt stål, vitt stänkskydd, glaspanel som stänkskydd, rostfria vitvaror, klinkergolv i porslin och en köksö
Inredning av ett industriellt mellanstort kök, med en undermonterad diskho, släta luckor, skåp i mellenmörkt trä, bänkskiva i rostfritt stål, vitt stänkskydd, glaspanel som stänkskydd, rostfria vitvaror, klinkergolv i porslin och en köksö
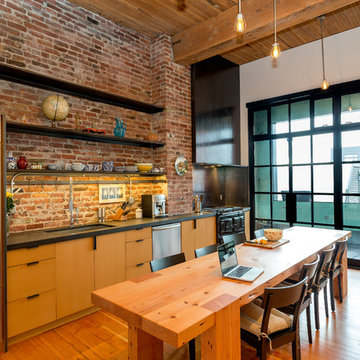
Photo by Ross Anania
Inredning av ett industriellt linjärt kök och matrum, med en undermonterad diskho, släta luckor, skåp i mellenmörkt trä, rostfria vitvaror och mellanmörkt trägolv
Inredning av ett industriellt linjärt kök och matrum, med en undermonterad diskho, släta luckor, skåp i mellenmörkt trä, rostfria vitvaror och mellanmörkt trägolv
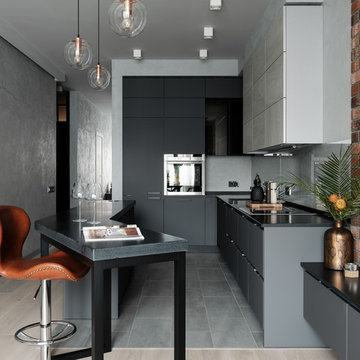
Дизайнер: Евгения Ермолаева
Фотограф: Ольга Шангина
Стилист: Екатерина Наумова
Inspiration för industriella svart u-kök, med släta luckor, grå skåp, grått stänkskydd, rostfria vitvaror, en köksö och grått golv
Inspiration för industriella svart u-kök, med släta luckor, grå skåp, grått stänkskydd, rostfria vitvaror, en köksö och grått golv

The term “industrial” evokes images of large factories with lots of machinery and moving parts. These cavernous, old brick buildings, built with steel and concrete are being rehabilitated into very desirable living spaces all over the country. Old manufacturing spaces have unique architectural elements that are often reclaimed and repurposed into what is now open residential living space. Exposed ductwork, concrete beams and columns, even the metal frame windows are considered desirable design elements that give a nod to the past.
This unique loft space is a perfect example of the rustic industrial style. The exposed beams, brick walls, and visible ductwork speak to the building’s past. Add a modern kitchen in complementing materials and you have created casual sophistication in a grand space.
Dura Supreme’s Silverton door style in Black paint coordinates beautifully with the black metal frames on the windows. Knotty Alder with a Hazelnut finish lends that rustic detail to a very sleek design. Custom metal shelving provides storage as well a visual appeal by tying all of the industrial details together.
Custom details add to the rustic industrial appeal of this industrial styled kitchen design with Dura Supreme Cabinetry.
Request a FREE Dura Supreme Brochure Packet:
http://www.durasupreme.com/request-brochure
Find a Dura Supreme Showroom near you today:
http://www.durasupreme.com/dealer-locator
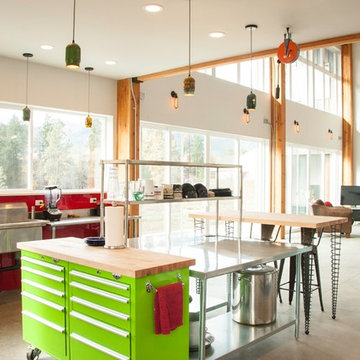
Dan of Dryden purchased four bar height legs and put them to great use in this big modern kitchen. I just noticed the welding bottle safety caps turned into hanging lamps, nice touch.
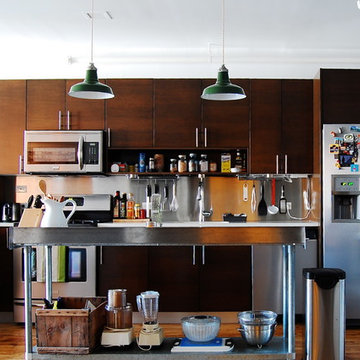
Photo: Corynne Pless © 2013 Houzz
Idéer för att renovera ett industriellt kök, med rostfria vitvaror, stänkskydd med metallisk yta och stänkskydd i metallkakel
Idéer för att renovera ett industriellt kök, med rostfria vitvaror, stänkskydd med metallisk yta och stänkskydd i metallkakel

Foto på ett industriellt grå linjärt kök och matrum, med en integrerad diskho, öppna hyllor, bänkskiva i rostfritt stål, rostfria vitvaror, terrazzogolv och grått golv

This modern transitional home boasts an elegant kitchen that looks onto a large informal living room and shares space with the dining room and butler's pantry. Senior designer, Ayca, selected design elements that flow throughout the entire space to create a dynamic kitchen. The result is a perfect mix of industrial and organic materials, including a leathered quartzite countertop for the island with an unusual single-sided waterfall edge. The honed soapstone perimeter countertops complement the marble fireplace of the living room. A custom zinc vent hood, burnished brass mesh cabinet fronts, and leather finish slabs contrast against the dark wood floors, ceiling, and upper beams. Organic elements of the dining room chandelier and grey-white walls add softness to space when combined with the influence of crisp natural light. A chic color palette of warm neutrals, greys, blacks, and hints of metallics seep from the open-facing kitchen into the neighboring rooms, creating a design that is striking, modern, and cohesive.

The existing kitchen was separated from the family room by a 17’ long bookcase. It was the first thing you saw upon entering and it hid much of the light and views to the backyard making the space feel claustrophobic. The laundry room was part of the kitchen space without any attempt to conceal the washer and dryer. Removing the long bookcase opened the opportunity to add counter stools in the kitchen and decided to align a target wall opposite the front door to help maintain some division within the main space while creating a space for the refrigerator. This also allowed us to create an open laundry room concept that would be hidden from view from all other areas.
We kept the industrial feel of the exposed building materials, which we complimented with textured melamine slab doors for the new kitchen cabinets. We maintained the galley set up but defined the kitchen from the utility area by changing both thickness and color of the countertop materials. Because the back of the house is mainly windows, there was very little wall space for upper cabinets and everyday dish storage. We designed a custom ceiling hung shelf system that floats in front of the windows, and is mostly out of view from the sitting area. Tall cabinets are installed along the only available wall to support both kitchen and laundry room functions. We used cable lighting threaded through the beams which really punctuates the industrial aesthetic.

Inspiration för mellanstora industriella linjära grått kök och matrum, med en integrerad diskho, öppna hyllor, grå skåp, bänkskiva i betong, grått stänkskydd, stänkskydd i cementkakel, rostfria vitvaror, betonggolv, en köksö och grått golv
7 787 foton på industriellt kök, med rostfria vitvaror
9