7 787 foton på industriellt kök, med rostfria vitvaror
Sortera efter:
Budget
Sortera efter:Populärt i dag
121 - 140 av 7 787 foton
Artikel 1 av 3
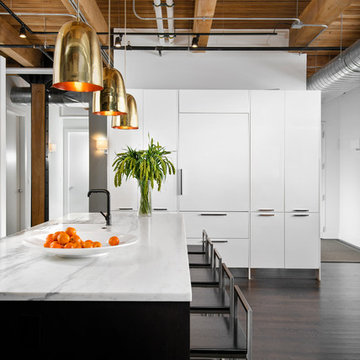
Dresner Design possesses the expertise to design cutting edge, cost-effective kitchens, baths and closets for developer’s multi-unit projects. They were recently part of the design team for The Ronsley, River North's best new luxury condominium development.
This former industrial timber loft building was transformed into an incredible 41-unit building, and Dresner Design was hired to design both the kitchens and baths using Italian cabinetry from Stosa Cucine.
Challenges:
All the units were the same but with varying configurations. The goal was to make all the units feel and look the same but each of the layouts was different- making 30 layouts in all.
Concept:
The kitchens and baths were designed to be sleek and modern, blending in with the loft style. The kitchen islands fabricated with wood compliments the wood ceilings and beams typical of loft living. White kitchens are always timeless and the Ronsley used the most beautiful and high-end cabinetry made of 100% lacquer.
Photography by Jim Tschetter

Brittany Fecteau
Idéer för ett stort industriellt vit kök, med en undermonterad diskho, släta luckor, svarta skåp, bänkskiva i kvarts, vitt stänkskydd, stänkskydd i porslinskakel, rostfria vitvaror, cementgolv, en köksö och grått golv
Idéer för ett stort industriellt vit kök, med en undermonterad diskho, släta luckor, svarta skåp, bänkskiva i kvarts, vitt stänkskydd, stänkskydd i porslinskakel, rostfria vitvaror, cementgolv, en köksö och grått golv

Plate 3
Idéer för ett litet industriellt linjärt kök och matrum, med en undermonterad diskho, släta luckor, bänkskiva i kvarts, vitt stänkskydd, stänkskydd i tunnelbanekakel, rostfria vitvaror, mellanmörkt trägolv, brunt golv och blå skåp
Idéer för ett litet industriellt linjärt kök och matrum, med en undermonterad diskho, släta luckor, bänkskiva i kvarts, vitt stänkskydd, stänkskydd i tunnelbanekakel, rostfria vitvaror, mellanmörkt trägolv, brunt golv och blå skåp
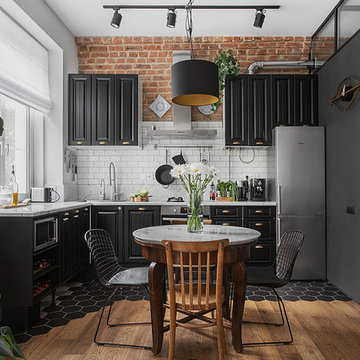
Мелекесцева Ольга
Inredning av ett industriellt kök, med luckor med upphöjd panel, svarta skåp, vitt stänkskydd, stänkskydd i tunnelbanekakel och rostfria vitvaror
Inredning av ett industriellt kök, med luckor med upphöjd panel, svarta skåp, vitt stänkskydd, stänkskydd i tunnelbanekakel och rostfria vitvaror

Blue Horse Building + Design / Architect - alterstudio architecture llp / Photography -James Leasure
Inredning av ett industriellt stort kök, med en rustik diskho, släta luckor, skåp i rostfritt stål, stänkskydd med metallisk yta, ljust trägolv, en köksö, beiget golv, rostfria vitvaror, stänkskydd i metallkakel och marmorbänkskiva
Inredning av ett industriellt stort kök, med en rustik diskho, släta luckor, skåp i rostfritt stål, stänkskydd med metallisk yta, ljust trägolv, en köksö, beiget golv, rostfria vitvaror, stänkskydd i metallkakel och marmorbänkskiva

Industriell inredning av ett mellanstort kök, med en undermonterad diskho, skåp i shakerstil, svarta skåp, träbänkskiva, grått stänkskydd, stänkskydd i tunnelbanekakel, rostfria vitvaror, ljust trägolv och en köksö
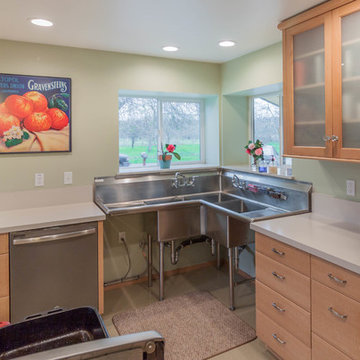
Redding Drone
Idéer för mellanstora industriella kök, med en trippel diskho, luckor med infälld panel, skåp i mellenmörkt trä, bänkskiva i rostfritt stål, vitt stänkskydd, rostfria vitvaror och vinylgolv
Idéer för mellanstora industriella kök, med en trippel diskho, luckor med infälld panel, skåp i mellenmörkt trä, bänkskiva i rostfritt stål, vitt stänkskydd, rostfria vitvaror och vinylgolv
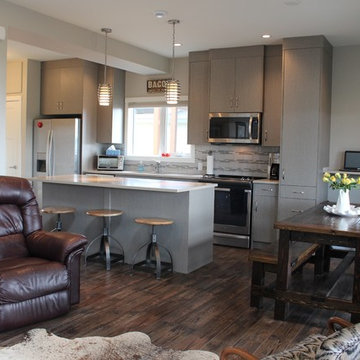
Inredning av ett industriellt litet linjärt kök med öppen planlösning, med släta luckor, grå skåp, bänkskiva i kvarts, grått stänkskydd, stänkskydd i keramik, rostfria vitvaror, mörkt trägolv, en köksö och brunt golv
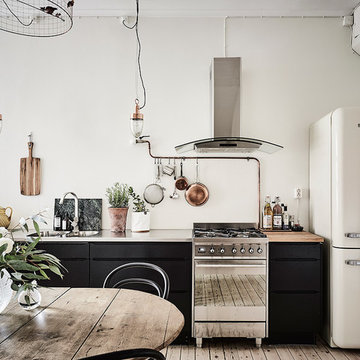
Anders Bergstedt
Idéer för ett stort industriellt linjärt kök och matrum, med en dubbel diskho, släta luckor, svarta skåp, bänkskiva i rostfritt stål, rostfria vitvaror och ljust trägolv
Idéer för ett stort industriellt linjärt kök och matrum, med en dubbel diskho, släta luckor, svarta skåp, bänkskiva i rostfritt stål, rostfria vitvaror och ljust trägolv

Kitchen with custom steel cabinets and pallet wood inserts
Photography by Lynn Donaldson
Exempel på ett stort industriellt kök, med skåp i slitet trä, rostfria vitvaror, en köksö, en dubbel diskho, bänkskiva i återvunnet glas, stänkskydd med metallisk yta, betonggolv och öppna hyllor
Exempel på ett stort industriellt kök, med skåp i slitet trä, rostfria vitvaror, en köksö, en dubbel diskho, bänkskiva i återvunnet glas, stänkskydd med metallisk yta, betonggolv och öppna hyllor
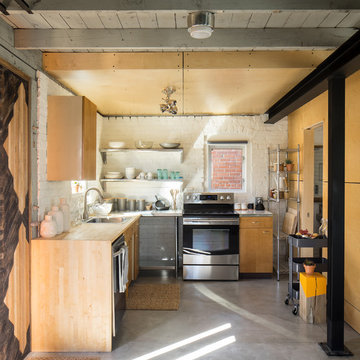
www.davidlauerphotography.com
Inredning av ett industriellt litet l-kök, med träbänkskiva, rostfria vitvaror, betonggolv, en nedsänkt diskho, öppna hyllor och vitt stänkskydd
Inredning av ett industriellt litet l-kök, med träbänkskiva, rostfria vitvaror, betonggolv, en nedsänkt diskho, öppna hyllor och vitt stänkskydd

U-shaped industrial style kitchen with stainless steel cabinets, backsplash, and floating shelves. Restaurant grade appliances with center worktable. Heart pine wood flooring in a modern farmhouse style home on a ranch in Idaho. Photo by Tory Taglio Photography
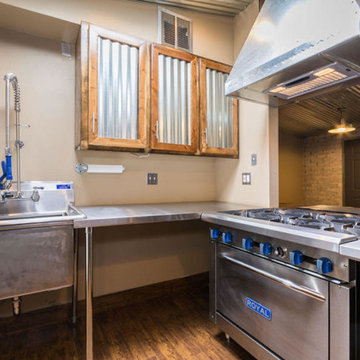
Inspiration för mellanstora industriella kök, med en rustik diskho, luckor med glaspanel, skåp i ljust trä, bänkskiva i rostfritt stål, rostfria vitvaror, mellanmörkt trägolv och en köksö

Our clients came to us looking to remodel their condo. They wanted to use this second space as a studio for their parents and guests when they came to visit. Our client found the space to be extremely outdated and wanted to complete a remodel, including new plumbing and electrical. The condo is in an Art-Deco building and the owners wanted to stay with the same style. The cabinet doors in the kitchen were reclaimed wood from a salvage yard. In the bathroom we kept a classic, clean design.
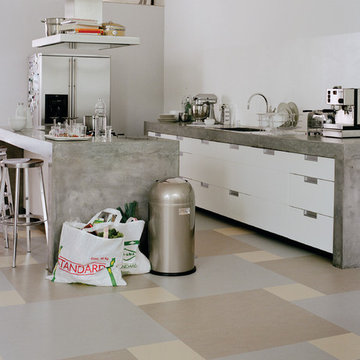
Inredning av ett industriellt mellanstort, avskilt parallellkök, med linoleumgolv, en nedsänkt diskho, släta luckor, vita skåp, rostfria vitvaror och en köksö
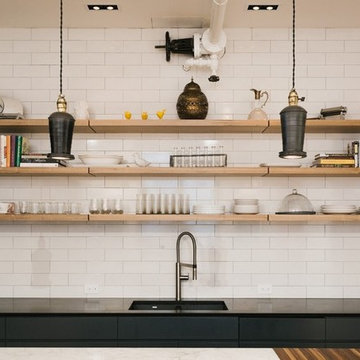
Daniel Shea
Idéer för mellanstora industriella kök, med en undermonterad diskho, vitt stänkskydd, släta luckor, svarta skåp, marmorbänkskiva, stänkskydd i tunnelbanekakel, rostfria vitvaror, ljust trägolv och en köksö
Idéer för mellanstora industriella kök, med en undermonterad diskho, vitt stänkskydd, släta luckor, svarta skåp, marmorbänkskiva, stänkskydd i tunnelbanekakel, rostfria vitvaror, ljust trägolv och en köksö
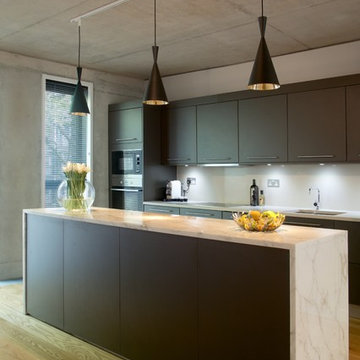
James Smith
Idéer för att renovera ett industriellt parallellkök, med en undermonterad diskho, släta luckor, bruna skåp, vitt stänkskydd, rostfria vitvaror, mellanmörkt trägolv och en köksö
Idéer för att renovera ett industriellt parallellkök, med en undermonterad diskho, släta luckor, bruna skåp, vitt stänkskydd, rostfria vitvaror, mellanmörkt trägolv och en köksö

Paul Craig ©Paul Craig 2014 All Rights Reserved. Interior Design - Trunk Creative
Inspiration för ett litet industriellt u-kök, med en dubbel diskho, släta luckor, skåp i rostfritt stål, bänkskiva i betong, vitt stänkskydd, stänkskydd i tunnelbanekakel och rostfria vitvaror
Inspiration för ett litet industriellt u-kök, med en dubbel diskho, släta luckor, skåp i rostfritt stål, bänkskiva i betong, vitt stänkskydd, stänkskydd i tunnelbanekakel och rostfria vitvaror
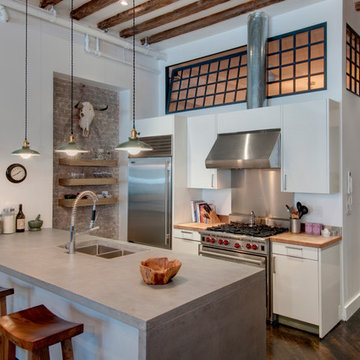
J. Asnes
Foto på ett industriellt parallellkök, med bänkskiva i betong, rostfria vitvaror, en dubbel diskho, släta luckor och vita skåp
Foto på ett industriellt parallellkök, med bänkskiva i betong, rostfria vitvaror, en dubbel diskho, släta luckor och vita skåp

This project was a long labor of love. The clients adored this eclectic farm home from the moment they first opened the front door. They knew immediately as well that they would be making many careful changes to honor the integrity of its old architecture. The original part of the home is a log cabin built in the 1700’s. Several additions had been added over time. The dark, inefficient kitchen that was in place would not serve their lifestyle of entertaining and love of cooking well at all. Their wish list included large pro style appliances, lots of visible storage for collections of plates, silverware, and cookware, and a magazine-worthy end result in terms of aesthetics. After over two years into the design process with a wonderful plan in hand, construction began. Contractors experienced in historic preservation were an important part of the project. Local artisans were chosen for their expertise in metal work for one-of-a-kind pieces designed for this kitchen – pot rack, base for the antique butcher block, freestanding shelves, and wall shelves. Floor tile was hand chipped for an aged effect. Old barn wood planks and beams were used to create the ceiling. Local furniture makers were selected for their abilities to hand plane and hand finish custom antique reproduction pieces that became the island and armoire pantry. An additional cabinetry company manufactured the transitional style perimeter cabinetry. Three different edge details grace the thick marble tops which had to be scribed carefully to the stone wall. Cable lighting and lamps made from old concrete pillars were incorporated. The restored stone wall serves as a magnificent backdrop for the eye- catching hood and 60” range. Extra dishwasher and refrigerator drawers, an extra-large fireclay apron sink along with many accessories enhance the functionality of this two cook kitchen. The fabulous style and fun-loving personalities of the clients shine through in this wonderful kitchen. If you don’t believe us, “swing” through sometime and see for yourself! Matt Villano Photography
7 787 foton på industriellt kök, med rostfria vitvaror
7