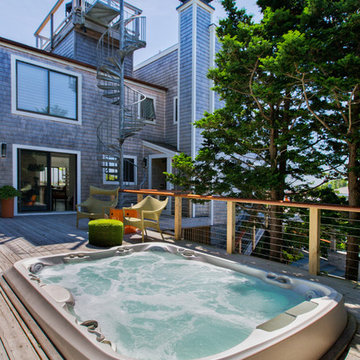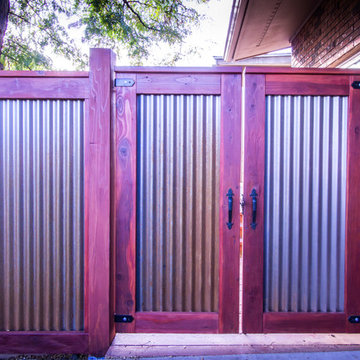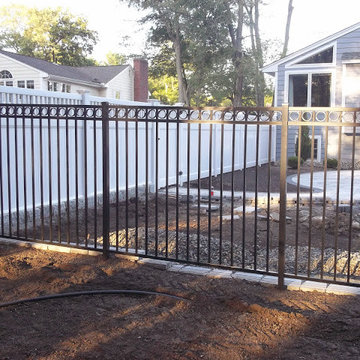921 foton på industriellt utomhusdesign på baksidan av huset
Sortera efter:
Budget
Sortera efter:Populärt i dag
21 - 40 av 921 foton
Artikel 1 av 3
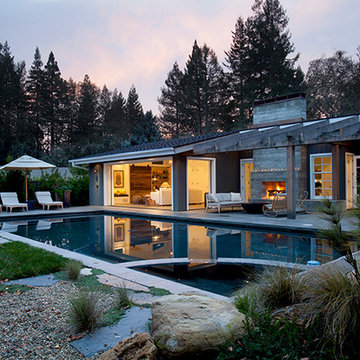
Polished concrete flooring carries out to the pool deck connecting the spaces, including a cozy sitting area flanked by a board form concrete fireplace, and appointed with comfortable couches for relaxation long after dark.
Poolside chaises provide multiple options for lounging and sunbathing, and expansive Nano doors poolside open the entire structure to complete the indoor/outdoor objective.
Photo credit: Ramona d'Viola
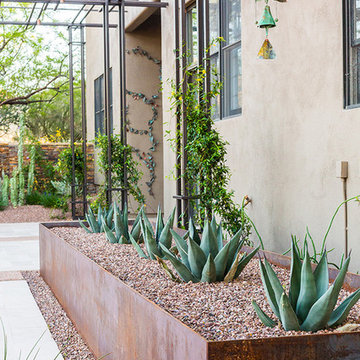
Bild på en mellanstor industriell uteplats på baksidan av huset, med utekrukor och en pergola
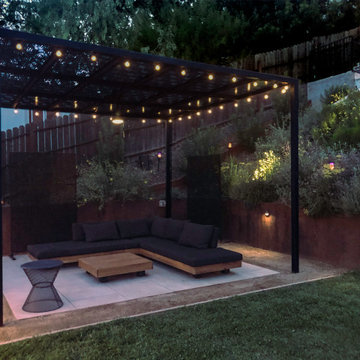
At night the backyard comes alive with an ethereal lighting scheme illuminating the space and making it a place you can enjoy well into the night. It’s the perfect place to end the day.
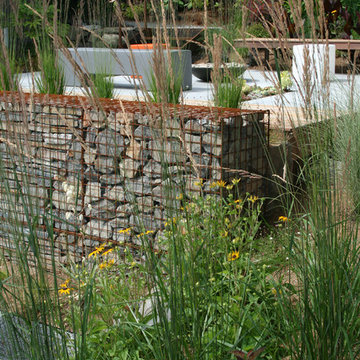
Complete backyard renovation from a traditional cottage garden into a contemporary outdoor living space including patios, decking, seating, water and fire features. Plant combinations were selected relative to the architecture and environmental conditions along with owner desires.
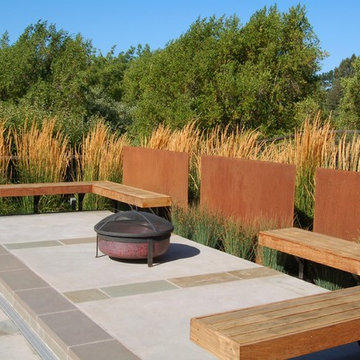
Industriell inredning av en uteplats på baksidan av huset, med en öppen spis
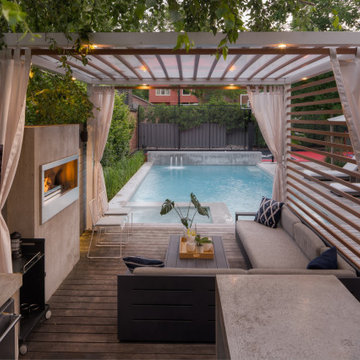
The sand washed concrete finish of the barbecue kitchen, bar counter and lounge area’s feature wall with linear flame fireplace all reinforce the urban rustic look. The pool’s coping and feature wall of sandblasted Cascade stone extends the theme.
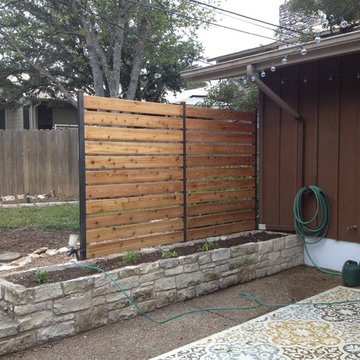
10' privacy fence custom built with steel posts and horizontal cedar slats.
Exempel på en industriell uteplats på baksidan av huset
Exempel på en industriell uteplats på baksidan av huset
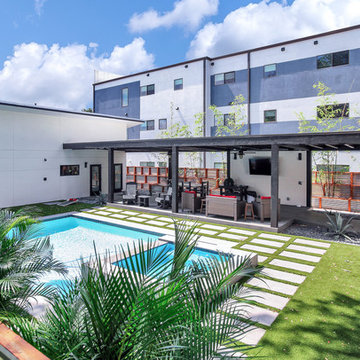
During the planning phase we undertook a fairly major Value Engineering of the design to ensure that the project would be completed within the clients budget. The client identified a ‘Fords Garage’ style that they wanted to incorporate. They wanted an open, industrial feel, however, we wanted to ensure that the property felt more like a welcoming, home environment; not a commercial space. A Fords Garage typically has exposed beams, ductwork, lighting, conduits, etc. But this extent of an Industrial style is not ‘homely’. So we incorporated tongue and groove ceilings with beams, concrete colored tiled floors, and industrial style lighting fixtures.
During construction the client designed the courtyard, which involved a large permit revision and we went through the full planning process to add that scope of work.
The finished project is a gorgeous blend of industrial and contemporary home style.
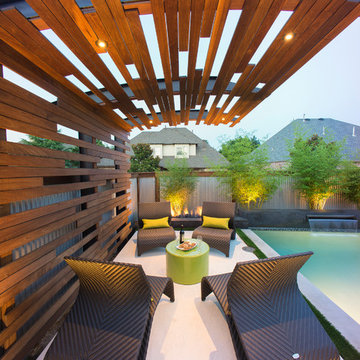
Our client wanted a modern industrial style of backyard and we designed and build this outdoor environment to their excitement. Features include a new pool with precast concrete water feature wall that blends into a precast concrete firepit, an Ipe wood deck, custom steel and Ipe wood arbor and trellis and a precast concrete kitchen. Also, we clad the inside of the existing fence with corrugated metal panels.
Photography: Daniel Driensky
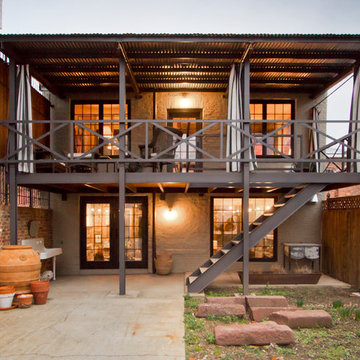
Bennett Frank McCarthy Architects, Inc.
Idéer för en industriell terrass på baksidan av huset
Idéer för en industriell terrass på baksidan av huset
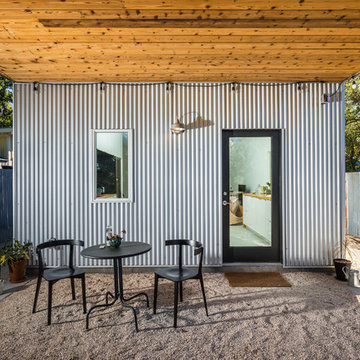
Industriell inredning av en mellanstor uteplats på baksidan av huset, med grus och takförlängning
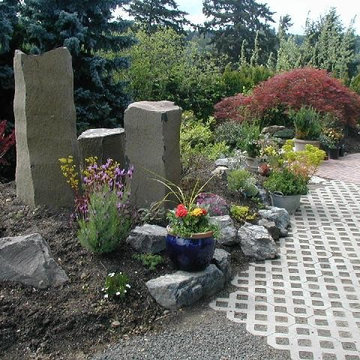
Car pad, newly planted(3 months, certainly not complete. Of interest is the "turfblock" filled with gravel and seeded in the spring or fall with grass allowing heavy traffic passage
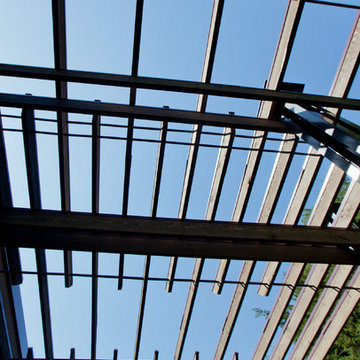
Architect Steven Mooney
Inredning av en industriell mellanstor uteplats på baksidan av huset, med en pergola
Inredning av en industriell mellanstor uteplats på baksidan av huset, med en pergola
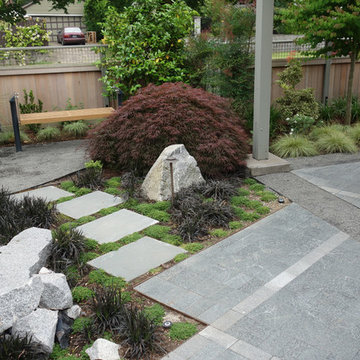
Corner lot
Industriell inredning av en mellanstor trädgård i delvis sol, med marksten i betong på sommaren
Industriell inredning av en mellanstor trädgård i delvis sol, med marksten i betong på sommaren
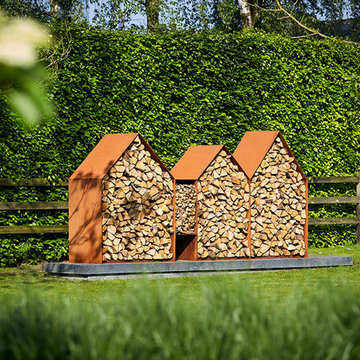
RB73 - Made of 3mm CorTen steel. Delivered as flatpack on a pallet and easy to assemble. 'Bruges' is more than just a functional solution for storing firewood.
It is a stylish, durable and well thought-out outdoor furniture that can be given a prominent and visible place in your garden!
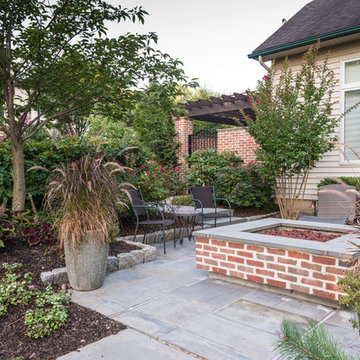
Foto på en liten industriell uteplats på baksidan av huset, med en öppen spis och naturstensplattor
921 foton på industriellt utomhusdesign på baksidan av huset
2







