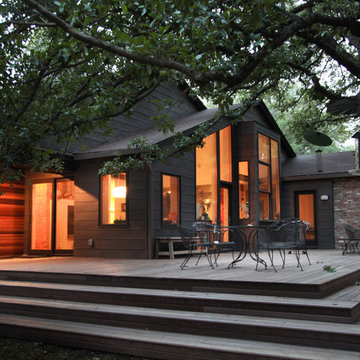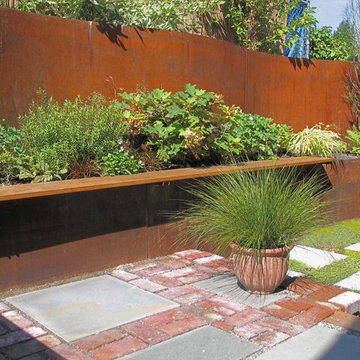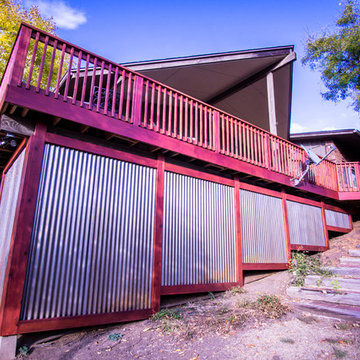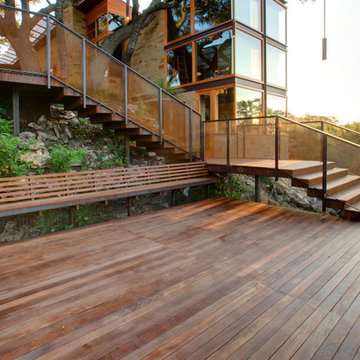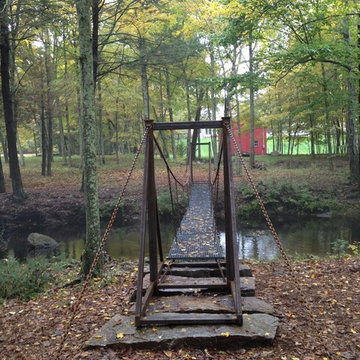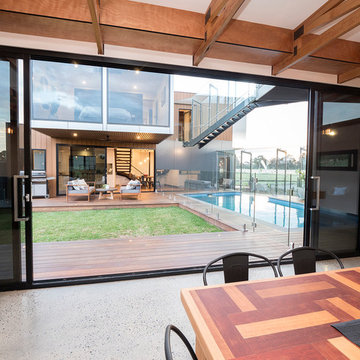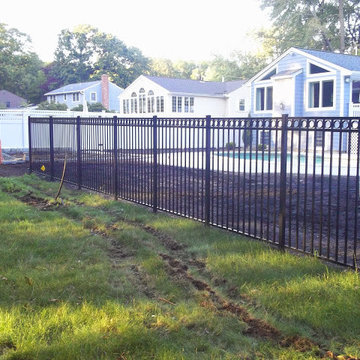921 foton på industriellt utomhusdesign på baksidan av huset
Sortera efter:
Budget
Sortera efter:Populärt i dag
81 - 100 av 921 foton
Artikel 1 av 3
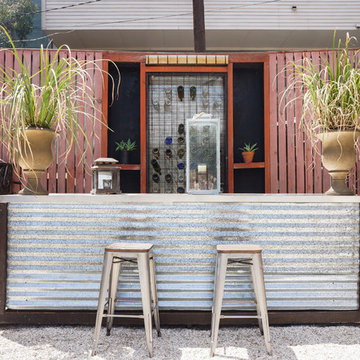
Marni Epstein-Mervis © 2018 Houzz
Inredning av en industriell uteplats på baksidan av huset, med grus
Inredning av en industriell uteplats på baksidan av huset, med grus
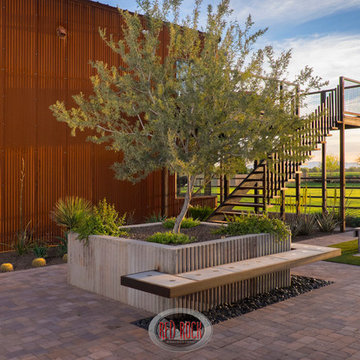
One of many custom concrete planters constructed on this property. We used raw corrugated steel panels left over from the man cave construction to create a unique texture to the planters and then levitated steel framed concrete benches with glass goblets cast into the benches that glow when lit up from below (Think Launter's Goldstein/Sheets cast concrete roof)
Photo credit Michael Woodall
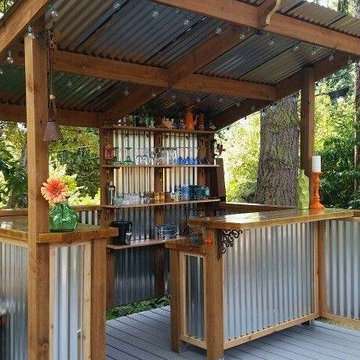
Exempel på en mellanstor industriell uteplats på baksidan av huset, med trädäck
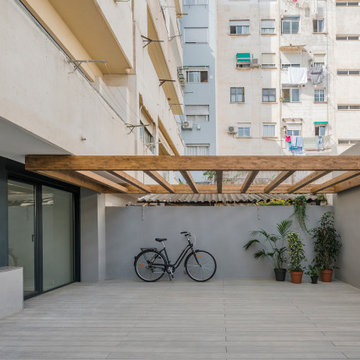
Idéer för stora industriella uteplatser på baksidan av huset, med trädäck och en pergola
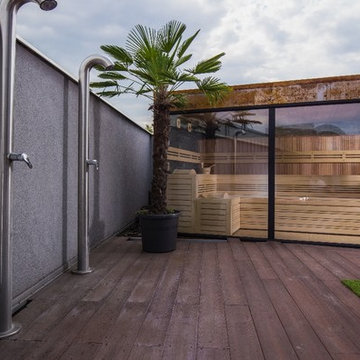
Alpha Wellness Sensations is a global leader in sauna manufacturing, indoor and outdoor design for traditional saunas, infrared cabins, steam baths, salt caves and tanning beds. Our company runs its own research offices and production plant in order to provide a wide range of innovative and individually designed wellness solutions.
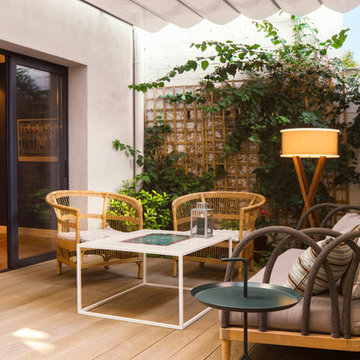
Proyecto realizado por Meritxell Ribé - The Room Studio
Construcción: The Room Work
Fotografías: Mauricio Fuertes
Bild på en mellanstor industriell terrass på baksidan av huset, med markiser
Bild på en mellanstor industriell terrass på baksidan av huset, med markiser
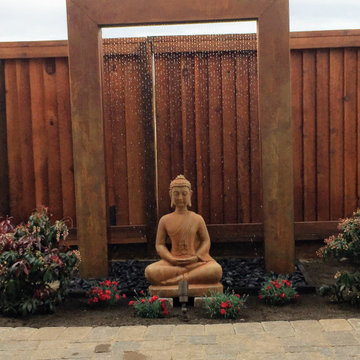
This metal water feature embodies serenity and relaxation. Steel columns are rusted to look like Corten metal. All water features are made to order and shipped via freight to your location.
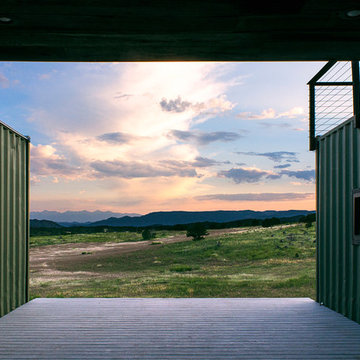
Photography by John Gibbons
This project is designed as a family retreat for a client that has been visiting the southern Colorado area for decades. The cabin consists of two bedrooms and two bathrooms – with guest quarters accessed from exterior deck.
Project by Studio H:T principal in charge Brad Tomecek (now with Tomecek Studio Architecture). The project is assembled with the structural and weather tight use of shipping containers. The cabin uses one 40’ container and six 20′ containers. The ends will be structurally reinforced and enclosed with additional site built walls and custom fitted high-performance glazing assemblies.
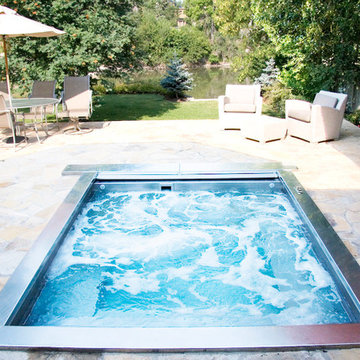
This spa was custom designed by Bradford Products for this lake front home. The spa is finished in full stainless steel and has an automatic retractable cover.
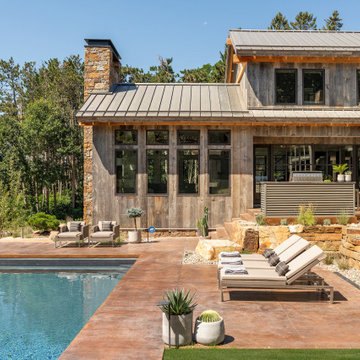
Built into the hillside, this industrial ranch sprawls across the site, taking advantage of views of the landscape. A metal structure ties together multiple ranch buildings with a modern, sleek interior that serves as a gallery for the owners collected works of art. A welcoming, airy bridge is located at the main entrance, and spans a unique water feature flowing beneath into a private trout pond below, where the owner can fly fish directly from the man-cave!
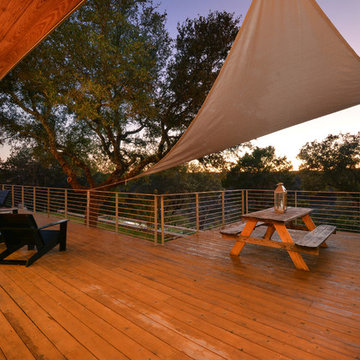
Idéer för att renovera en stor industriell terrass på baksidan av huset, med takförlängning
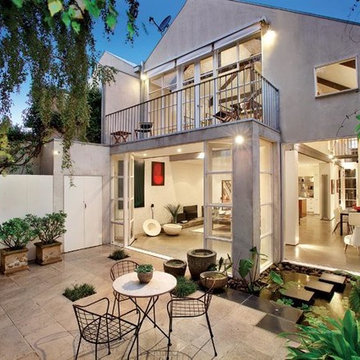
Ytbehandlingen av fasaden är av ren fin puts och obehandlad. Enkel industriell design som kommer till liv med lite grönska runtomkring och ett vattenområde.
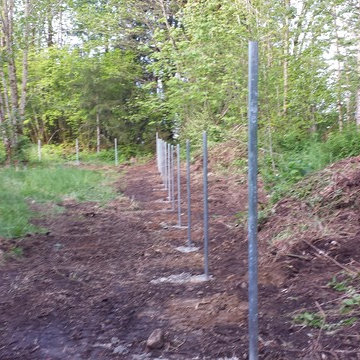
Discount Fence, Brown Chain Link, Barbed wire arms, Galvanized posts.
Industriell inredning av en stor bakgård
Industriell inredning av en stor bakgård
921 foton på industriellt utomhusdesign på baksidan av huset
5






