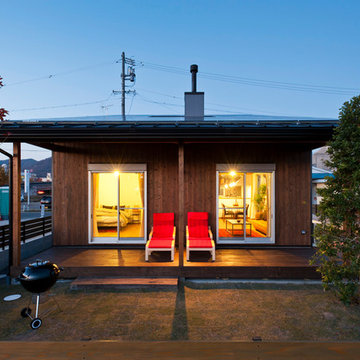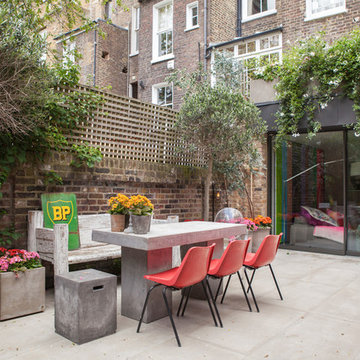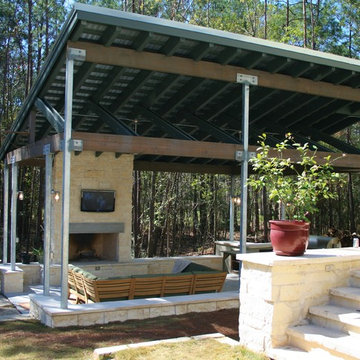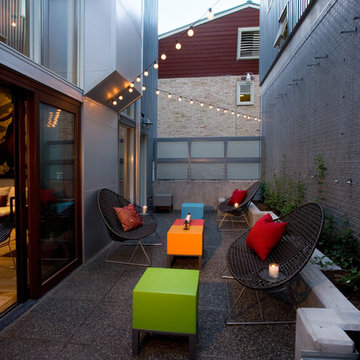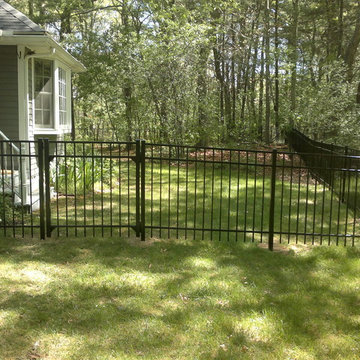921 foton på industriellt utomhusdesign på baksidan av huset
Sortera efter:
Budget
Sortera efter:Populärt i dag
101 - 120 av 921 foton
Artikel 1 av 3
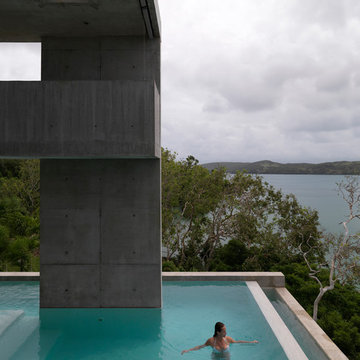
Photographer: Mads Morgensen
Exempel på en mycket stor industriell l-formad infinitypool på baksidan av huset, med betongplatta
Exempel på en mycket stor industriell l-formad infinitypool på baksidan av huset, med betongplatta
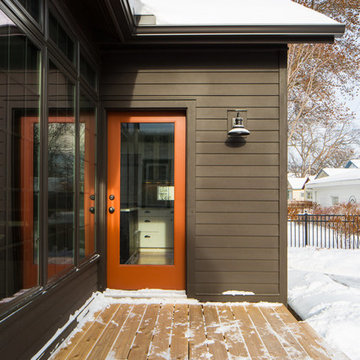
"Brandon Stengel - www.farmkidstudios.com”
Inredning av en industriell liten terrass på baksidan av huset
Inredning av en industriell liten terrass på baksidan av huset
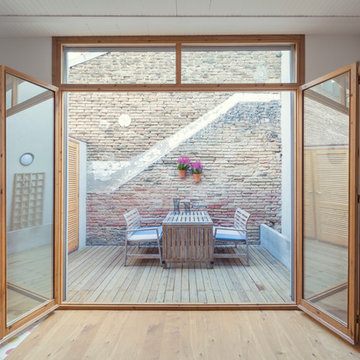
Nieve | Productora Audiovisual
Bild på en liten industriell terrass på baksidan av huset, med utekrukor
Bild på en liten industriell terrass på baksidan av huset, med utekrukor
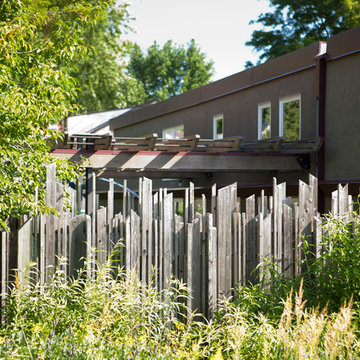
Architect Steven Mooney
Foto på en mellanstor industriell uteplats på baksidan av huset, med takförlängning
Foto på en mellanstor industriell uteplats på baksidan av huset, med takförlängning
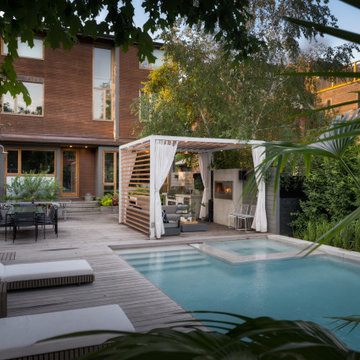
The aesthetic theme of the backyard is modern urban rustic which complements the renovated rear façade of the traditional home. The Ipe hardwood deck which ended at the pergola was extended so the deck runs the full length of the pool.
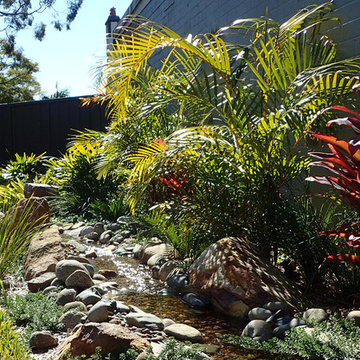
Low maintenance tropical garden to a new residential property.
Idéer för mellanstora industriella bakgårdar i full sol på sommaren, med naturstensplattor
Idéer för mellanstora industriella bakgårdar i full sol på sommaren, med naturstensplattor
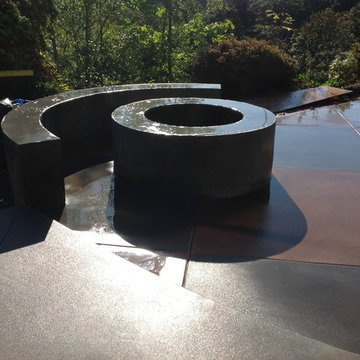
Smooth surface fire pit with seat wall
Foto på en stor industriell uteplats på baksidan av huset, med en öppen spis och stämplad betong
Foto på en stor industriell uteplats på baksidan av huset, med en öppen spis och stämplad betong
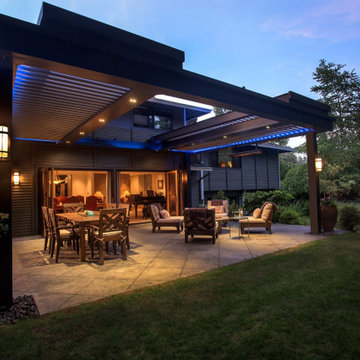
Our adjustable louvered pergolas can come customized in color, design, and features. This one in particular features a slider louvered top that can open and close according to the homeowner's personal preference.
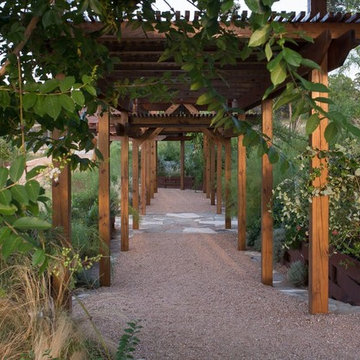
Inspiration för mycket stora industriella trädgårdar i full sol, med en trädgårdsgång och naturstensplattor
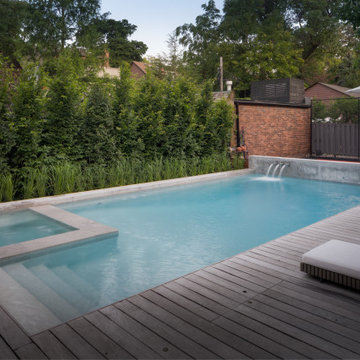
The Ipe deck serves as coping on two sides of the 15’ x 32’ Gunite pool while premium sandblasted Cascade stone caps the far side and the raised feature wall. The pool enjoys total privacy thanks to the mature trees along the property line.
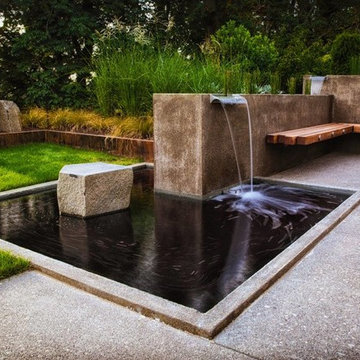
Poured concrete three tiered double spillway coated with a polyurea liner, filled with river rock and planted horsetail reeds. Cantilevered batu wood bench attached.
D. Leonidas Photography
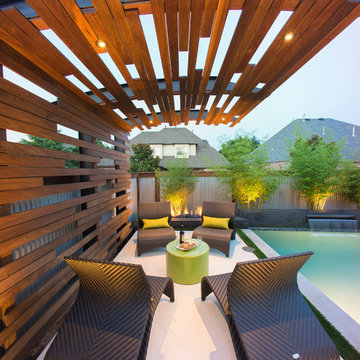
This modern pool with an industrial style has all the bells and whistles including: precast concrete water feature wall, precast concrete water feature wall, ipe deck, modern ipe shade arbor and precast concrete outdoor kitchen.
Photography: Daniel Driensky
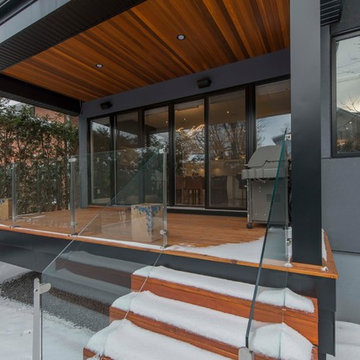
Foto på en mellanstor industriell veranda på baksidan av huset, med trädäck och takförlängning
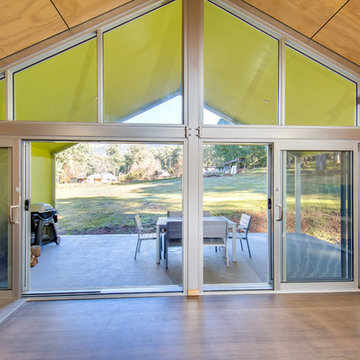
Simon Dallinger
Idéer för att renovera en mellanstor industriell uteplats på baksidan av huset, med trädäck och takförlängning
Idéer för att renovera en mellanstor industriell uteplats på baksidan av huset, med trädäck och takförlängning
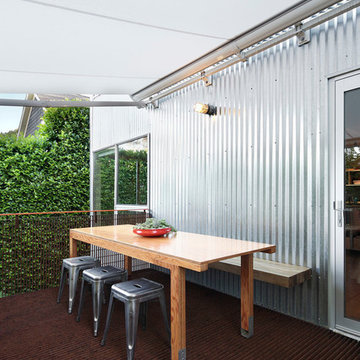
Inspiration för en mellanstor industriell terrass på baksidan av huset, med markiser
921 foton på industriellt utomhusdesign på baksidan av huset
6






