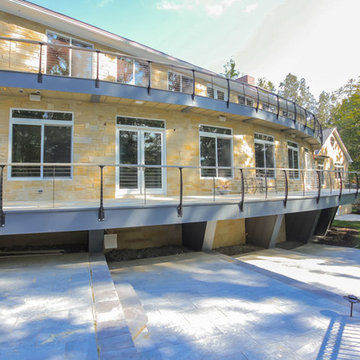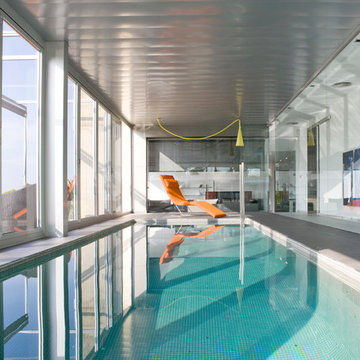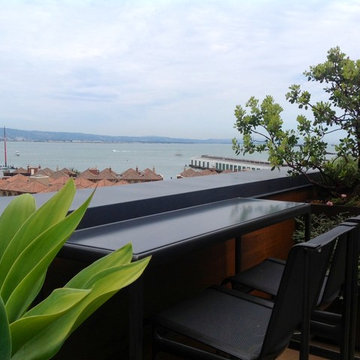Sortera efter:
Budget
Sortera efter:Populärt i dag
61 - 80 av 231 foton
Artikel 1 av 3
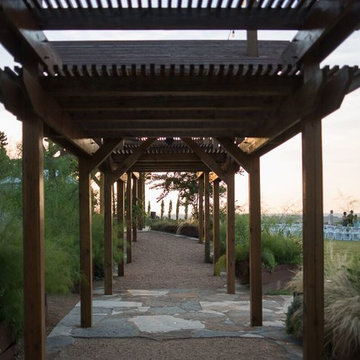
Idéer för en mycket stor industriell trädgård i full sol, med en trädgårdsgång och naturstensplattor
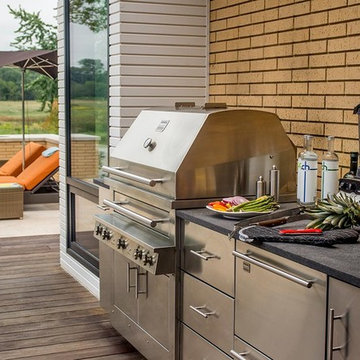
This outdoor kitchen includes a Hybrid Fire Grill, weather-tight storage, a sink and refrigeration.
Bild på en mycket stor industriell uteplats på baksidan av huset
Bild på en mycket stor industriell uteplats på baksidan av huset
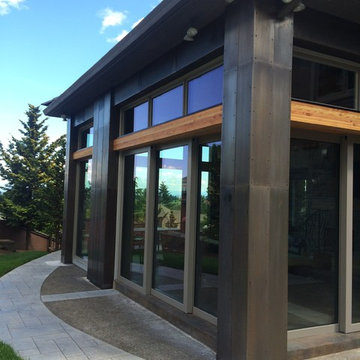
Blackened stainless cladding for home we did extensive steel and iron modern details on. The blackening is a hand-rubbed process that ages the metal and makes it look more antique, but because it is stainless it will not rust or otherwise cause discoloring to the home or patio.
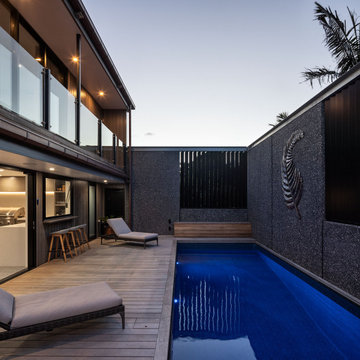
This new house by Rogan Nash Architects, sits on the Cockle Bay waterfront, adjoining a park. It is a family home generous family home, spread over three levels. It is primarily concrete construction – which add a beautiful texture to the exterior and interior.
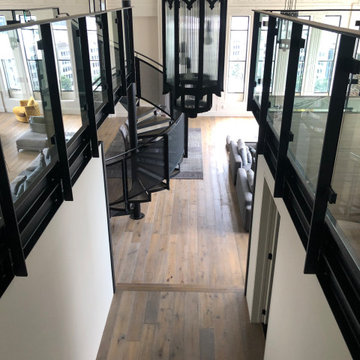
Most people who have lived in Auckland for a long time remember The Heritage Grand Tearoom, a beautiful large room with an incredible high-stud art-deco ceiling. So we were beyond honoured to be a part of this, as projects of these types don’t come around very often.
Because The Heritage Grand Tea Room is a Heritage site, nothing could be fixed into the existing structure. Therefore, everything had to be self-supporting, which is why everything was made out of steel. And that’s where the first challenge began.
The first step was getting the steel into the space. And due to the lack of access through the hotel, it had to come up through a window that was 1500x1500 with a 200 tonne mobile crane. We had to custom fabricate a 9m long cage to accommodate the steel with rollers on the bottom of it that was engineered and certified. Once it was time to start building, we had to lay out the footprints of the foundations to set out the base layer of the mezzanine. This was an important part of the process as every aspect of the build relies on this stage being perfect. Due to the restrictions of the Heritage building and load ratings on the floor, there was a lot of steel required. A large part of the challenge was to have the structural fabrication up to an architectural quality painted to a Matte Black finish.
The last big challenge was bringing both the main and spiral staircase into the space, as well as the stanchions, as they are very large structures. We brought individual pieces up in the elevator and welded on site in order to bring the design to life.
Although this was a tricky project, it was an absolute pleasure working with the owners of this incredible Heritage site and we are very proud of the final product.
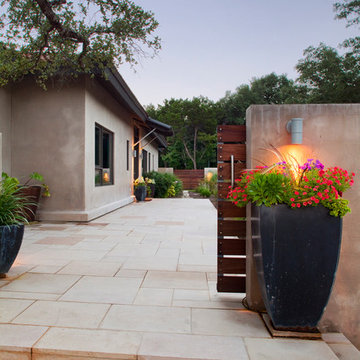
Inspiration för stora industriella verandor framför huset, med utekrukor och marksten i betong
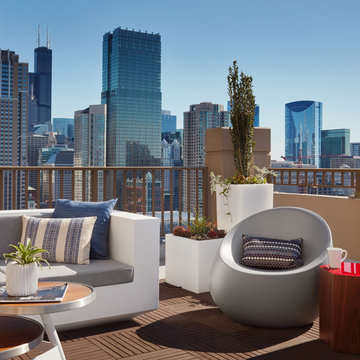
A rooftop deck with ample seating makes for a great space to entertain in the warm months. Various shapes with pops of color add a fun element to this already spectacular view.
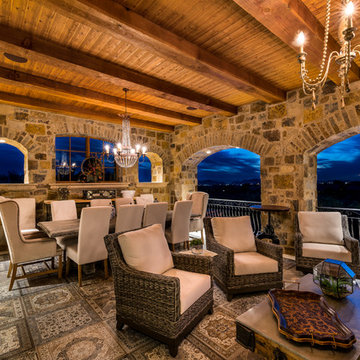
World Renowned Architecture Firm Fratantoni Design created this beautiful home! They design home plans for families all over the world in any size and style. They also have in-house Interior Designer Firm Fratantoni Interior Designers and world class Luxury Home Building Firm Fratantoni Luxury Estates! Hire one or all three companies to design and build and or remodel your home!
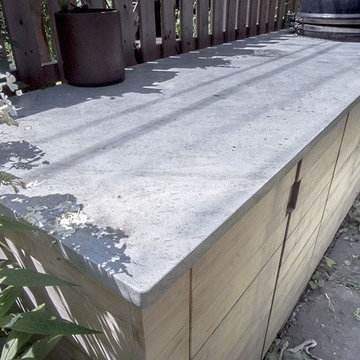
Soapstone counter outside next to the BBQ.
Idéer för mellanstora industriella uteplatser på baksidan av huset, med utekök
Idéer för mellanstora industriella uteplatser på baksidan av huset, med utekök
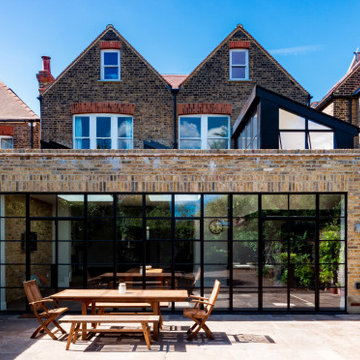
Idéer för en stor industriell bakgård i full sol på sommaren, med en vertikal trädgård och naturstensplattor
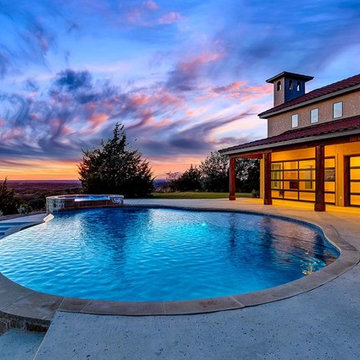
John Zimmerman with Briggs Freeman Sotheby's Int'l
Industriell inredning av en mycket stor anpassad infinitypool på baksidan av huset, med poolhus och betongplatta
Industriell inredning av en mycket stor anpassad infinitypool på baksidan av huset, med poolhus och betongplatta
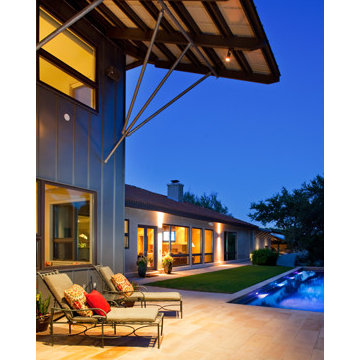
Foto på en mellanstor industriell uteplats på baksidan av huset, med utekök, marksten i betong och markiser
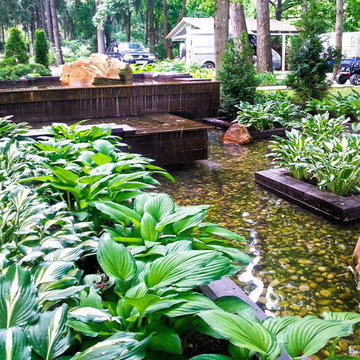
Недалеко от дома в проекте мы организовали зону отдыха с барбекю. В этой части территории существовал естественный уклон - здесь проекте в мы вписали искусственный водоем в стиле Лофт.
Автор проекта ландшафтного дизайна - Алена Арсеньева. Реализация проекта и ведение работ - Владимир Чичмарь
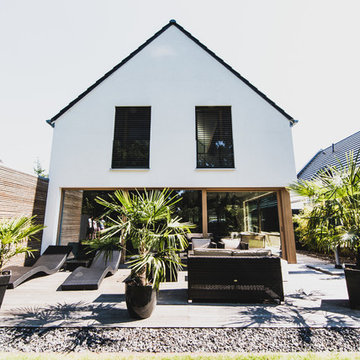
www.möbelloft.de
Exempel på en mycket stor industriell terrass på baksidan av huset, med utekrukor
Exempel på en mycket stor industriell terrass på baksidan av huset, med utekrukor
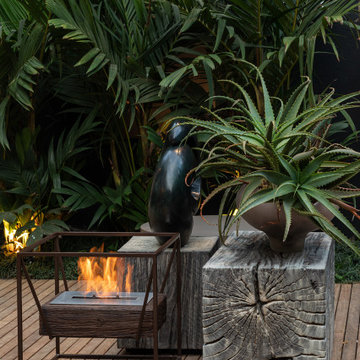
Portable Ecofireplace made out of ECO 16/03-D rustic demolition railway sleeper wood* and a weathering Corten steel frame. Thermal insulation made of fire-retardant treatment and refractory tape applied to the burner.
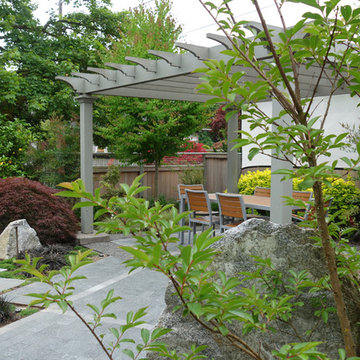
Corner lot
Foto på en stor industriell uteplats på baksidan av huset, med marksten i betong och en pergola
Foto på en stor industriell uteplats på baksidan av huset, med marksten i betong och en pergola
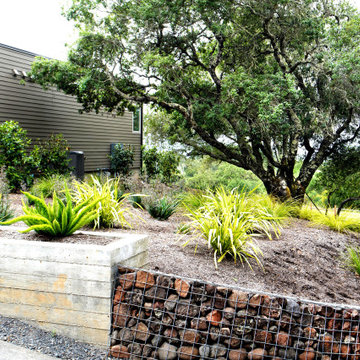
Set in wine country's chic little town of Healdsburg, this new home shows off sharp modern industrial flavors, using unique features like a welded wire-encased river rock fence and wood-textured concrete walls. Making use of strategic greenery, mixed ground cover options, and incorporating strong notable features, this landscaping shows off the owner’s need for stylish yet minimalist installations.
231 foton på industriellt utomhusdesign
4






