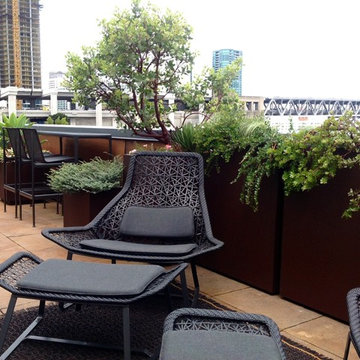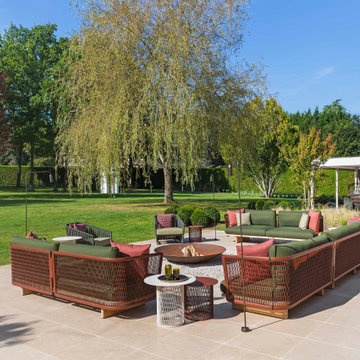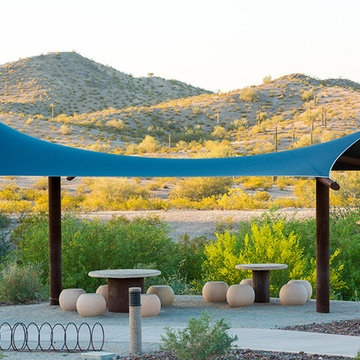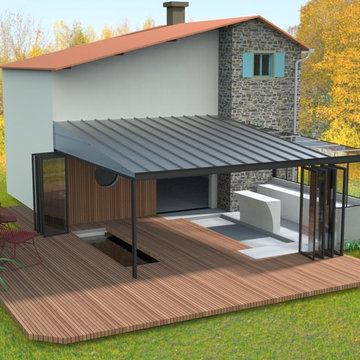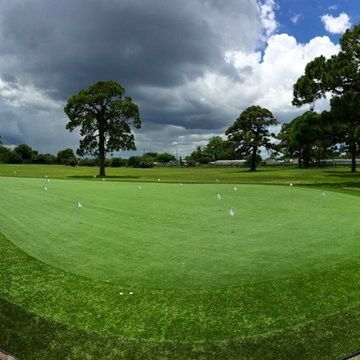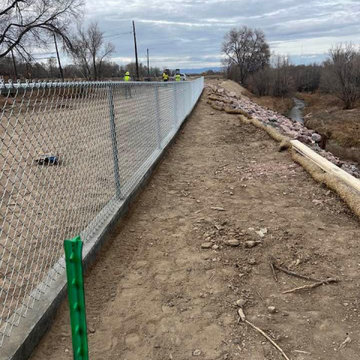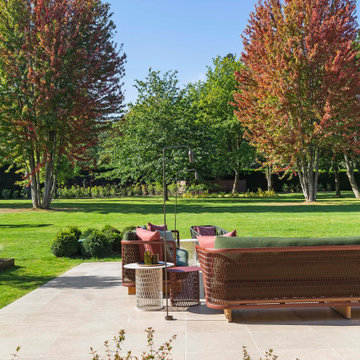Sortera efter:
Budget
Sortera efter:Populärt i dag
81 - 100 av 231 foton
Artikel 1 av 3
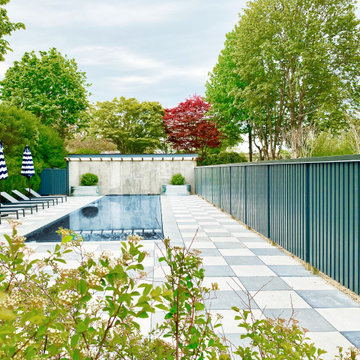
This view displays the infinity pool and waterfall of the Maple Lane project.
Idéer för stora industriella rektangulär infinitypooler framför huset, med marksten i betong
Idéer för stora industriella rektangulär infinitypooler framför huset, med marksten i betong
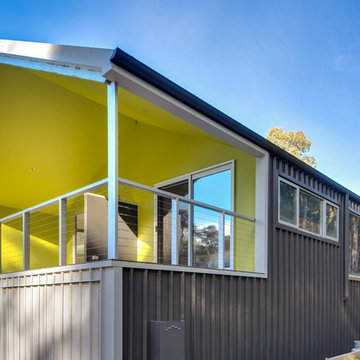
Simon Dallinger
Inspiration för en mellanstor industriell uteplats framför huset, med trädäck
Inspiration för en mellanstor industriell uteplats framför huset, med trädäck
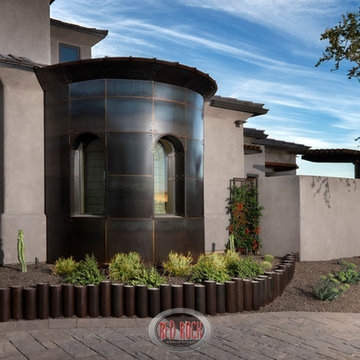
A unique project with unique custom exteriors using rusty metal panels and raw steel pipes as a retaining wall element.
Bild på en stor industriell trädgård i delvis sol som tål torka och framför huset, med marksten i tegel
Bild på en stor industriell trädgård i delvis sol som tål torka och framför huset, med marksten i tegel
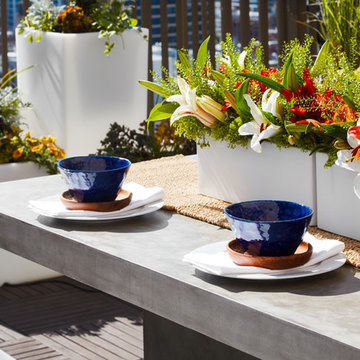
A concrete dining table paired with colorful dishware and flowers make for a refreshing place to enjoy a summer meal.
Exempel på en stor industriell takterrass
Exempel på en stor industriell takterrass
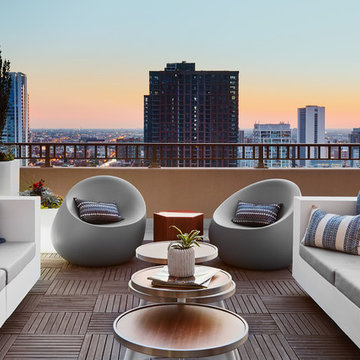
A rooftop deck with ample seating makes for a great space to entertain in the warm months. Various shapes with pops of color add a fun element to this already spectacular view.
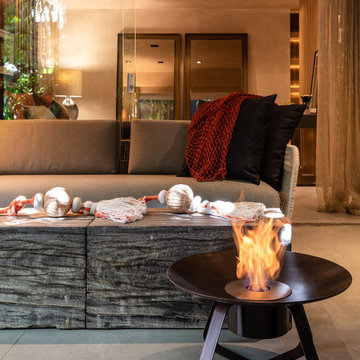
Portable Ecofireplace with ECO 36 burner and recycled, discarded agricultural plow disks weathering Corten steel encasing and legs. Thermal insulation made of rock wool bases and refractory tape applied to the burner.
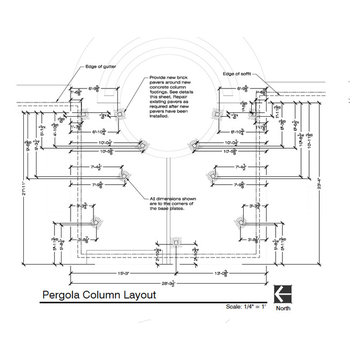
806 Outdoors Ltd Co
Cleve Turner, FASLA, PLA
Sam McAlexander
We had the honor of recently completing this TLA Designed pergola for a wonderful client in Wolflin. This pergola featured contoured steel headers on a continuous radius. All steel members were shipped to Dallas for hot dipped galvanization. The rafters consisted of Trex timbers with integrated ceiling fans and brushed nickel lights. Stainless steel fasteners throughout. Completely custom - not another one quite like it in the Texas Panhandle.
This particular project demonstrates the wide array of options clients have when customizing their outdoor living space.
A special thanks to Cleve Turner for another incredible deign. Cleve is the owner of TLA, the Go To Professional Landscape Architect firm in Amarillo. If you have a project in mind or seeking a unique design, please give us a call. We would love to turn your ideas into a reality. 806 690 2344
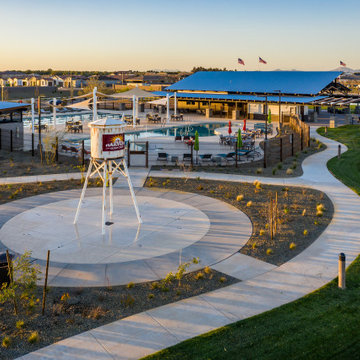
Splash Pad at The Grange in Queen Creek
-
Architect - Tate Studio Architects
Builder - Chasse Building Team
Planners/Landscape -RVi Planning + LA
Photo – Len Catalanotto Photography
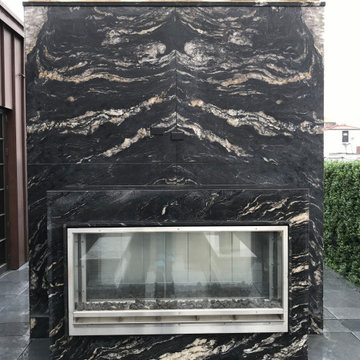
A patio, complete with a table, walls, fireplace, and counter, all made of dark marble.
Idéer för en stor industriell uteplats längs med huset, med utekök och betongplatta
Idéer för en stor industriell uteplats längs med huset, med utekök och betongplatta
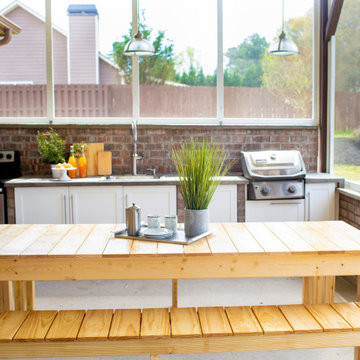
Screened in patio with build in custom integrated grill and sink, pine wood bench and table all custom made, hanging pendant lights, ceiling fan and chandelier.
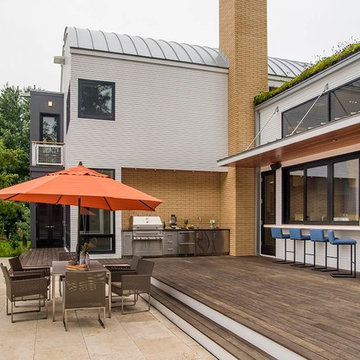
The outdoor kitchen is tucked neatly into the side of the building.
Bild på en mellanstor industriell uteplats på baksidan av huset
Bild på en mellanstor industriell uteplats på baksidan av huset
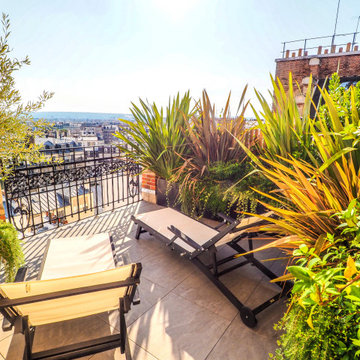
La terrasse haute avec son aménagement qui occulte les vis à vis et qui ouvre la vue sur les toits parisiens tout en étant dans un cocon de verdure.
La luxuriance du végétal rend cet espace si accueillant et chaleureux.
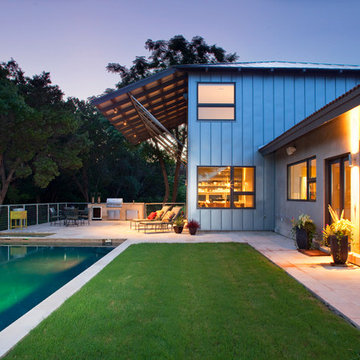
Idéer för mellanstora industriella uteplatser på baksidan av huset, med utekök, marksten i betong och markiser
231 foton på industriellt utomhusdesign
5






