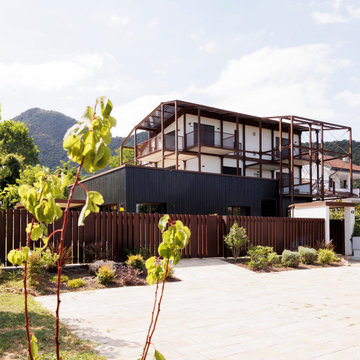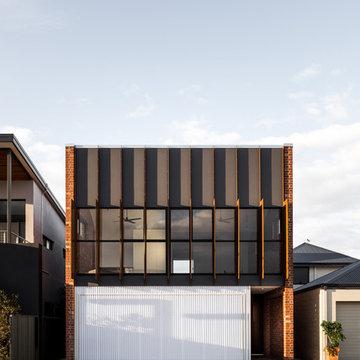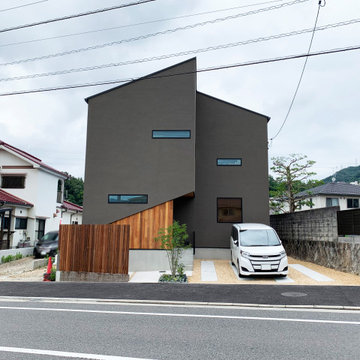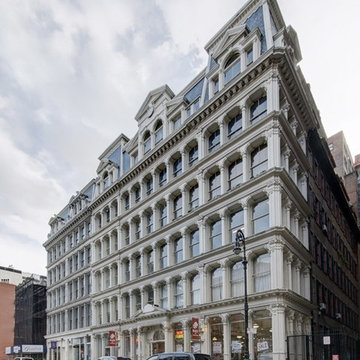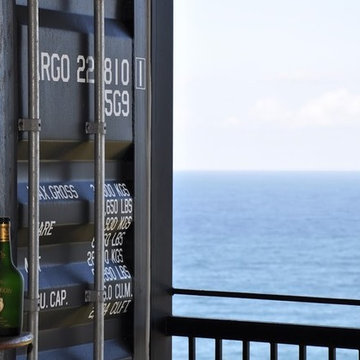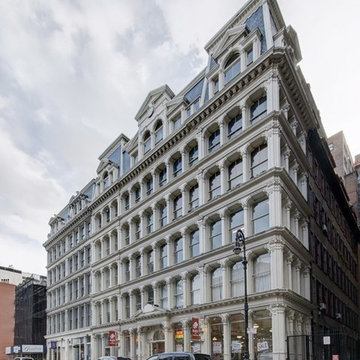297 foton på industriellt vitt hus
Sortera efter:
Budget
Sortera efter:Populärt i dag
1 - 20 av 297 foton
Artikel 1 av 3

Idéer för ett mellanstort industriellt grått hus, med två våningar, metallfasad, pulpettak och tak i metall

StudioBell
Idéer för att renovera ett industriellt grått hus, med allt i ett plan, metallfasad och platt tak
Idéer för att renovera ett industriellt grått hus, med allt i ett plan, metallfasad och platt tak

Paul Bradshaw
Inspiration för ett mellanstort industriellt hus, med allt i ett plan, metallfasad och pulpettak
Inspiration för ett mellanstort industriellt hus, med allt i ett plan, metallfasad och pulpettak
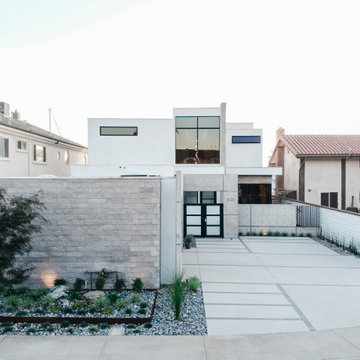
stucco, concrete, stone and steel at exterior courtyard entry
Foto på ett stort industriellt vitt hus, med två våningar och platt tak
Foto på ett stort industriellt vitt hus, med två våningar och platt tak
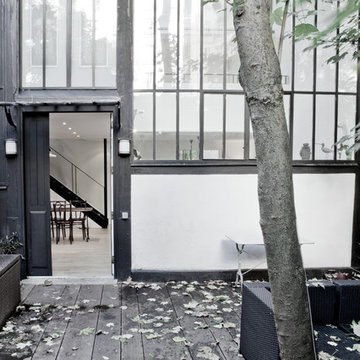
Transformation d'un atelier d'artiste 90m2.
Photos Stéphane Deroussant
Inspiration för mellanstora industriella vita hus, med två våningar, glasfasad och sadeltak
Inspiration för mellanstora industriella vita hus, med två våningar, glasfasad och sadeltak
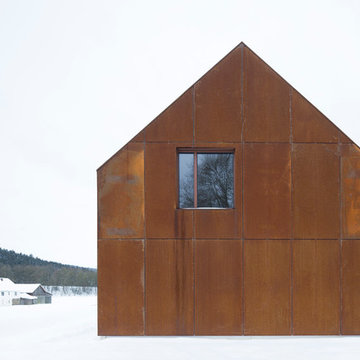
Herbert stolz, regensburg
Exempel på ett mellanstort industriellt brunt hus, med metallfasad och sadeltak
Exempel på ett mellanstort industriellt brunt hus, med metallfasad och sadeltak

Industriell inredning av ett flerfärgat hus, med platt tak
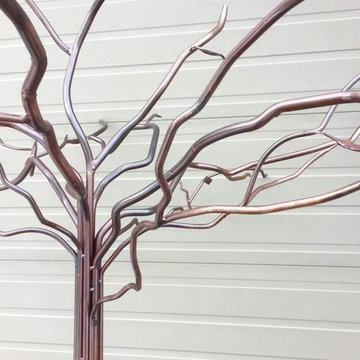
Beautiful curving branches in rusted steel.
Industriell inredning av ett mellanstort hus
Industriell inredning av ett mellanstort hus
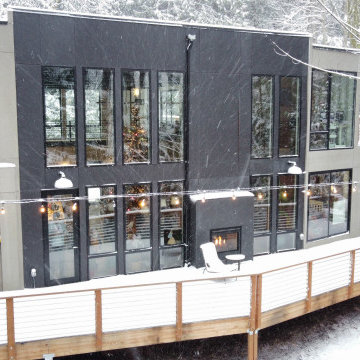
Snowed in. Exterior back deck of shipping container home with see-through fireplace. Cembrit cement panels used for siding.
Inspiration för ett industriellt hus, med två våningar och fiberplattor i betong
Inspiration för ett industriellt hus, med två våningar och fiberplattor i betong
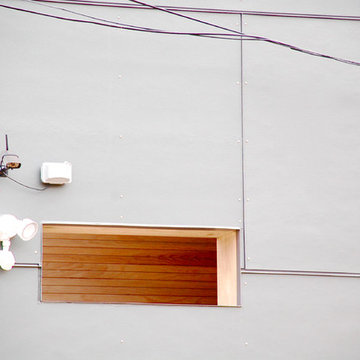
Chicago, IL Siding by Siding & Windows Group. Installed James HardiePanel Vertical Siding in ColorPlus Technology Color Iron Gray.
Foto på ett stort industriellt grått hus, med tre eller fler plan, fiberplattor i betong, platt tak och tak i mixade material
Foto på ett stort industriellt grått hus, med tre eller fler plan, fiberplattor i betong, platt tak och tak i mixade material
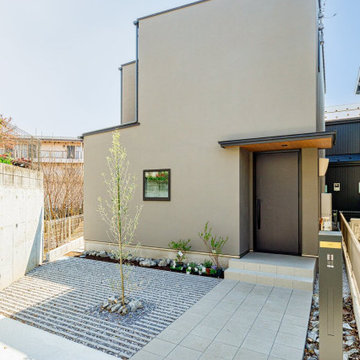
インテリアと同じグレイッシュなトーンを外観デザインにも反映。均整の取れた外構のデザインも、Iさんのこだわりです。
Idéer för mellanstora industriella beige hus, med två våningar, blandad fasad och tak i metall
Idéer för mellanstora industriella beige hus, med två våningar, blandad fasad och tak i metall
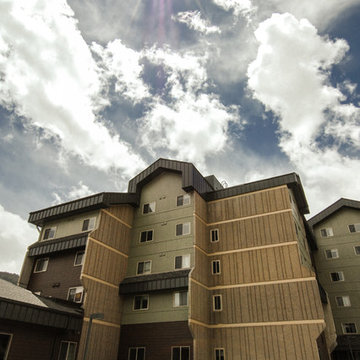
Custom fabricated fascia metal.
Photo by Amy Marie Imagery
Bild på ett stort industriellt lägenhet
Bild på ett stort industriellt lägenhet
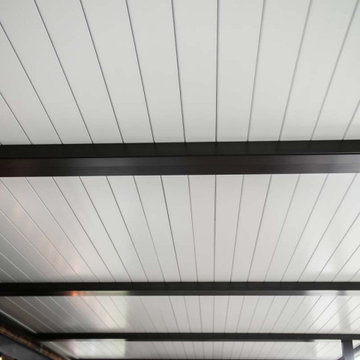
The warmer season, upcoming Super Bowl Sunday, and a raging pandemic. These were the problems plaguing the World of Beer Bar in Tampa Bay, FL, when they got in touch with us for an outdoor bar pergola solution.
Outdoor Project
They wanted to entertain massive crowds of people and watch parties, but the guests could be limited to an outdoor seating space due to the area’s pandemic restrictions. The solution for the restaurant patio cover was the louvered roof system.
The World of Beer Bar decided on a modern pergola with an automated louvered roof to create an outside terrace where their customers can enjoy Super Bowl while maintaining the government’s SOPs due to the pandemic. They loved our R-Blade pergola as it offered a covered outdoor space where they could receive and entertain their guests.
They wanted the industrial patio cover installed on their outdoor terrace to offer rain protection to their customers. But they also wanted a part of the terrace to be uncovered so that their customers can enjoy the beautiful day outdoors.
R-Blade pergola design with the louvered system was the perfect solution for this beer bar’s outdoor space.
Product Choice
Outdoor Terrace - World Of Beer Bar and Kitchen - covered with a louvered roof
Product 4 Pergolas
Model R-BLADE louvered roof
Type Attached to the wall
Size 52’ x 22’ projection – 15’ high
Options Screens
Color Grey Bronze / White louvers
Benefits Stunning 2-story patio
The challenges of this outdoor bar pergola project
Working on this outdoor bar pergola while keeping the pandemic restriction.
4 louvered roofs opening altogether as well as independently
outdoor bar pergola louvered roof with better sealing and less chance of leaks
4 louvered roof that open and close independently - outdoor bar pergola
This industrial patio cover for the outdoor terrace consists of 4 louvered roofs mounted to the bar’s wall. Additionally, the client wanted these roofs to open and close independently so that their customers can enjoy a nice beer and enjoy the Super Bowl watch parties outside when the weather’s good.
Automated screens for wind and rain protection
The R-Blade bioclimatic louvered roof installed at the outdoor terrace comes with outdoor screens, a rain sensor that prompts the pergola to close automatically when it detects rain. Moreover, the outdoor bar pergola has a wind sensor for automatic opening whenever it detects a strong wind force.
While offering the perfect ambiance to this convivial sports bar, it shelters the customers from winds during watch parties and gatherings.
Moreover, our modern louvered roof system is complemented by Azenco’s well-engineered invisible gutter system to drain the rainwater immediately, ensuring that the space under the pergola remains dry.
Grey bronze structure to match the bar’s overall look
We installed grey bronze structures that go very well with the sports bar’s overall look and ambiance. They also asked for white louvers to perfectly contrast with the grey bronze structures giving the outdoor bar pergola a more sophisticated yet friendly vibe.
The pergolas were designed to perfectly blend with the bar’s exterior, offering the perfect place for beer and sports enthusiasts to connect over their favorite teams in the Super Bowl.
Outdoor bar pergola features and Azenco’s solutions
As a result, we created an amazing restaurant patio design for the World of Beer Bar to entertain their guests outside even during the pandemic restrictions.
The louvered system was designed to blend with the sports bar’s look, so the structures were attached to the outdoor wall and crafted in grey bronze while the louvers were white.
Before the renovation, it was just an uncovered terrace on the second story of the patio. But now it’s the perfect outdoor sitting area for customers who come to enjoy the outdoors and watch Super Bowl. The elegant-looking louvers protect the customers from rain or the sun, while the uncovered part gives guests the perfect outdoor experience.
Not to mention that Azenco successfully installed the louvered roof before the Super Bowl 2021 started as the client needed to arrange an outdoor terrace to receive the guests.
Turnaround time
Manufacturing: Custom manufactured adjustable white louvered roof with grey bronze structure. Delivery in 4 weeks.
Mounting On Site: 4 days deal with specific timing and scheduling to ensure that the mounting doesn’t interfere with opening hours.
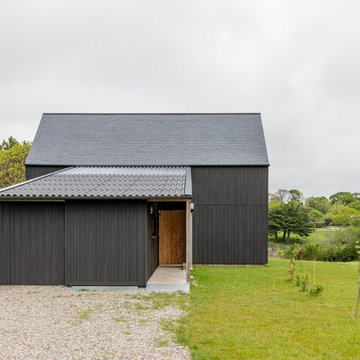
Foto på ett mellanstort industriellt svart hus, med två våningar och sadeltak
297 foton på industriellt vitt hus
1
