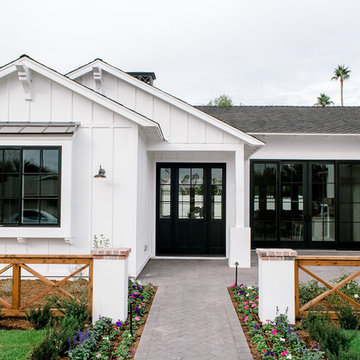1 948 foton på lantligt vitt hus
Sortera efter:
Budget
Sortera efter:Populärt i dag
1 - 20 av 1 948 foton
Artikel 1 av 3

The Home Aesthetic
Idéer för att renovera ett mycket stort lantligt vitt hus, med två våningar, tegel, sadeltak och tak i metall
Idéer för att renovera ett mycket stort lantligt vitt hus, med två våningar, tegel, sadeltak och tak i metall

Inspiration för mellanstora lantliga vita hus, med två våningar, fiberplattor i betong och tak i metall

Rustic and modern design elements complement one another in this 2,480 sq. ft. three bedroom, two and a half bath custom modern farmhouse. Abundant natural light and face nailed wide plank white pine floors carry throughout the entire home along with plenty of built-in storage, a stunning white kitchen, and cozy brick fireplace.
Photos by Tessa Manning
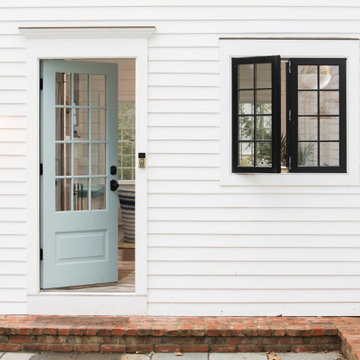
Sometimes what you’re looking for is right in your own backyard. This is what our Darien Reno Project homeowners decided as we launched into a full house renovation beginning in 2017. The project lasted about one year and took the home from 2700 to 4000 square feet.

Idéer för att renovera ett stort lantligt hus, med två våningar, blandad fasad, sadeltak och tak i metall

MOSAIC Design + Build recently completed the construction of a custom designed new home. The completed project is a magnificent home that uses the entire site wisely and meets every need of the clients and their family. We believe in a high level of service and pay close attention to even the smallest of details. Consider MOSAIC Design + Build for your new home project.
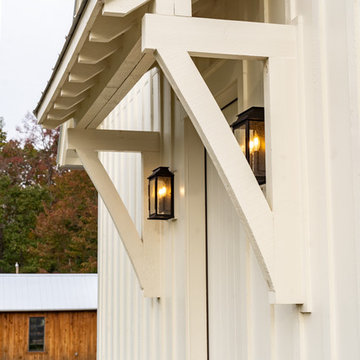
Idéer för att renovera ett stort lantligt vitt hus, med tre eller fler plan, fiberplattor i betong, tak i metall och sadeltak

Idéer för att renovera ett mellanstort lantligt vitt hus, med två våningar och tak i metall
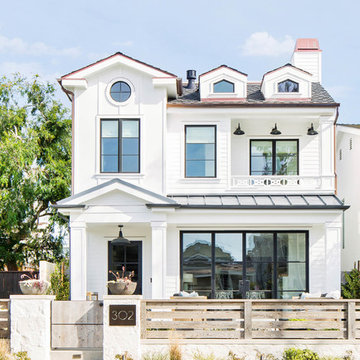
Build: Graystone Custom Builders, Interior Design: Blackband Design, Photography: Ryan Garvin
Idéer för ett stort lantligt vitt hus, med tre eller fler plan, sadeltak och tak i mixade material
Idéer för ett stort lantligt vitt hus, med tre eller fler plan, sadeltak och tak i mixade material
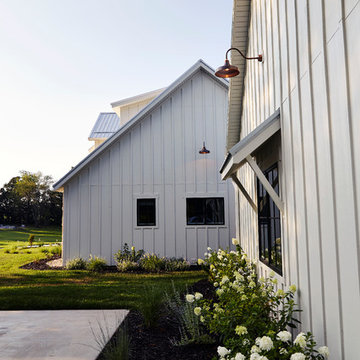
Photography by Starboard & Port of Springfield, Missouri.
Bild på ett stort lantligt hus, med två våningar, metallfasad, sadeltak och tak i metall
Bild på ett stort lantligt hus, med två våningar, metallfasad, sadeltak och tak i metall
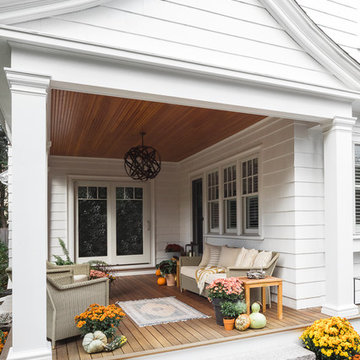
This Winchester home was love at first sight for this young family of four. The layout lacked function, had no master suite to speak of, an antiquated kitchen, non-existent connection to the outdoor living space and an absentee mud room… yes, true love. Windhill Builders to the rescue! Design and build a sanctuary that accommodates the daily, sometimes chaotic lifestyle of a busy family that provides practical function, exceptional finishes and pure comfort. We think the photos tell the story of this happy ending. Feast your eyes on the kitchen with its crisp, clean finishes and black accents that carry throughout the home. The Imperial Danby Honed Marble countertops, floating shelves, contrasting island painted in Benjamin Moore Timberwolfe add drama to this beautiful space. Flow around the kitchen, cozy family room, coffee & wine station, pantry, and work space all invite and connect you to the magnificent outdoor living room complete with gilded iron statement fixture. It’s irresistible! The master suite indulges with its dreamy slumber shades of grey, walk-in closet perfect for a princess and a glorious bath to wash away the day. Once an absentee mudroom, now steals the show with its black built-ins, gold leaf pendant lighting and unique cement tile. The picture-book New England front porch, adorned with rocking chairs provides the classic setting for ‘summering’ with a glass of cold lemonade.
Joyelle West Photography
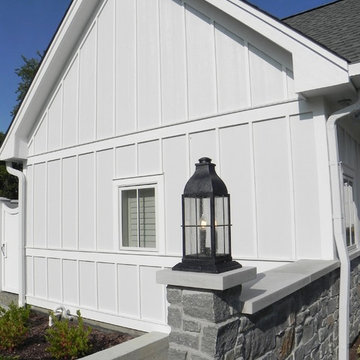
Pool house exterior.
Idéer för ett lantligt vitt hus, med allt i ett plan, blandad fasad, sadeltak och tak i shingel
Idéer för ett lantligt vitt hus, med allt i ett plan, blandad fasad, sadeltak och tak i shingel
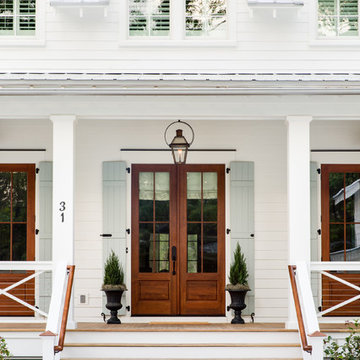
Idéer för att renovera ett lantligt vitt hus, med två våningar, sadeltak och tak i metall
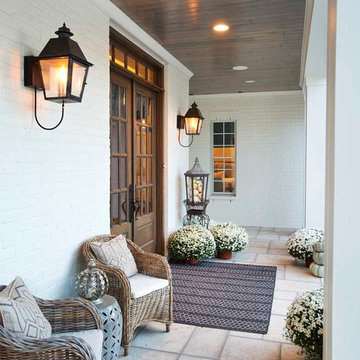
Reed Brown Photography, Julie Davis Interiors
Exempel på ett stort lantligt vitt hus, med två våningar och tegel
Exempel på ett stort lantligt vitt hus, med två våningar och tegel
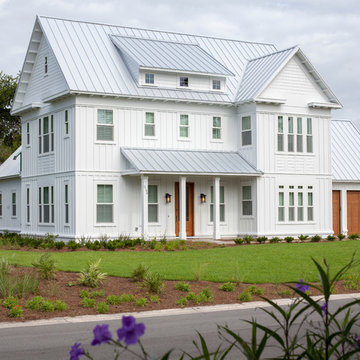
Idéer för att renovera ett stort lantligt vitt hus, med tre eller fler plan och sadeltak
1 948 foton på lantligt vitt hus
1



