1 409 foton på amerikanskt vitt hus
Sortera efter:
Budget
Sortera efter:Populärt i dag
1 - 20 av 1 409 foton
Artikel 1 av 3

Robert Miller Photography
Inspiration för ett stort amerikanskt blått hus, med tre eller fler plan, fiberplattor i betong, tak i shingel och sadeltak
Inspiration för ett stort amerikanskt blått hus, med tre eller fler plan, fiberplattor i betong, tak i shingel och sadeltak

The goal for this Point Loma home was to transform it from the adorable beach bungalow it already was by expanding its footprint and giving it distinctive Craftsman characteristics while achieving a comfortable, modern aesthetic inside that perfectly caters to the active young family who lives here. By extending and reconfiguring the front portion of the home, we were able to not only add significant square footage, but create much needed usable space for a home office and comfortable family living room that flows directly into a large, open plan kitchen and dining area. A custom built-in entertainment center accented with shiplap is the focal point for the living room and the light color of the walls are perfect with the natural light that floods the space, courtesy of strategically placed windows and skylights. The kitchen was redone to feel modern and accommodate the homeowners busy lifestyle and love of entertaining. Beautiful white kitchen cabinetry sets the stage for a large island that packs a pop of color in a gorgeous teal hue. A Sub-Zero classic side by side refrigerator and Jenn-Air cooktop, steam oven, and wall oven provide the power in this kitchen while a white subway tile backsplash in a sophisticated herringbone pattern, gold pulls and stunning pendant lighting add the perfect design details. Another great addition to this project is the use of space to create separate wine and coffee bars on either side of the doorway. A large wine refrigerator is offset by beautiful natural wood floating shelves to store wine glasses and house a healthy Bourbon collection. The coffee bar is the perfect first top in the morning with a coffee maker and floating shelves to store coffee and cups. Luxury Vinyl Plank (LVP) flooring was selected for use throughout the home, offering the warm feel of hardwood, with the benefits of being waterproof and nearly indestructible - two key factors with young kids!
For the exterior of the home, it was important to capture classic Craftsman elements including the post and rock detail, wood siding, eves, and trimming around windows and doors. We think the porch is one of the cutest in San Diego and the custom wood door truly ties the look and feel of this beautiful home together.

The front porch of the existing house remained. It made a good proportional guide for expanding the 2nd floor. The master bathroom bumps out to the side. And, hand sawn wood brackets hold up the traditional flying-rafter eaves.
Max Sall Photography
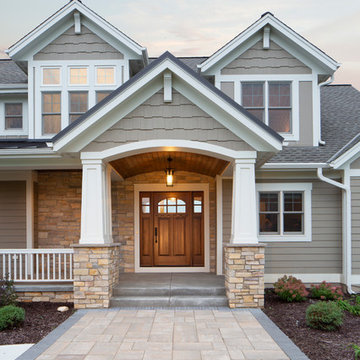
Custom designed 2 story home with first floor Master Suite. A welcoming covered and barrel vaulted porch invites you into this open concept home. Weathered Wood shingles. Pebblestone Clay siding, Jericho stone and white trim combine the look of this Mequon home. (Ryan Hainey)

Paint Colors by Sherwin Williams
Exterior Body Color : Dorian Gray SW 7017
Exterior Accent Color : Gauntlet Gray SW 7019
Exterior Trim Color : Accessible Beige SW 7036
Exterior Timber Stain : Weather Teak 75%
Stone by Eldorado Stone
Exterior Stone : Shadow Rock in Chesapeake
Windows by Milgard Windows & Doors
Product : StyleLine Series Windows
Supplied by Troyco
Garage Doors by Wayne Dalton Garage Door
Lighting by Globe Lighting / Destination Lighting
Exterior Siding by James Hardie
Product : Hardiplank LAP Siding
Exterior Shakes by Nichiha USA
Roofing by Owens Corning
Doors by Western Pacific Building Materials
Deck by Westcoat
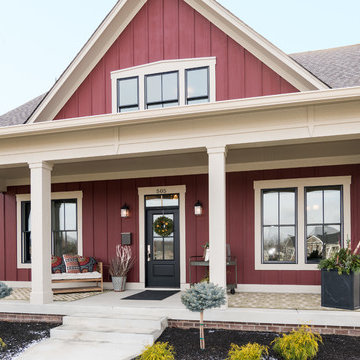
The finials give this gorgeous craftmanstyle home a distinctive feature.
Photo by: Thomas Graham
Interior Design by: Everything Home Designs
Inredning av ett amerikanskt stort rött trähus, med två våningar
Inredning av ett amerikanskt stort rött trähus, med två våningar
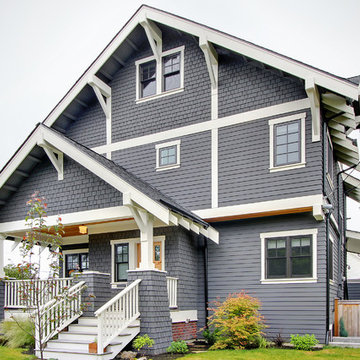
Inredning av ett amerikanskt mellanstort trähus, med tre eller fler plan och sadeltak
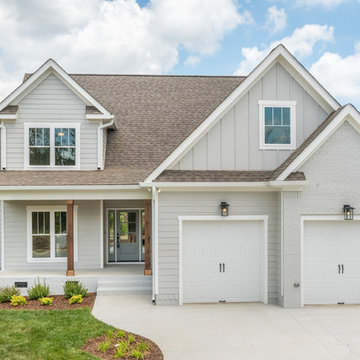
Philip Slowiak Photography
Inspiration för mellanstora amerikanska grå hus, med två våningar, blandad fasad, sadeltak och tak i shingel
Inspiration för mellanstora amerikanska grå hus, med två våningar, blandad fasad, sadeltak och tak i shingel

CJ South
Bild på ett amerikanskt brunt hus, med allt i ett plan, blandad fasad och valmat tak
Bild på ett amerikanskt brunt hus, med allt i ett plan, blandad fasad och valmat tak

Gates on each end to enable cleaning.
Amerikansk inredning av ett litet grått hus, med allt i ett plan, blandad fasad, pulpettak och tak i mixade material
Amerikansk inredning av ett litet grått hus, med allt i ett plan, blandad fasad, pulpettak och tak i mixade material
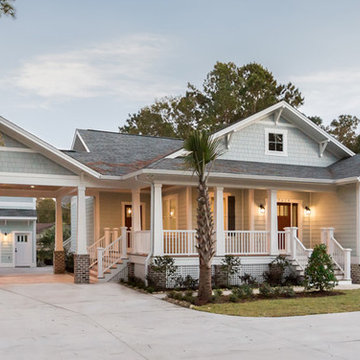
Located in the well-established community of Northwood, close to Grande Dunes, this superior quality craftsman styled 3 bedroom, 2.5 bathroom energy efficient home designed by CRG Companies will feature a Hardie board exterior, Trex decking, vinyl railings and wood beadboard ceilings on porches, a screened-in porch with outdoor fireplace and carport. The interior features include 9’ ceilings, thick crown molding and wood trim, wood-look tile floors in main living areas, ceramic tile in baths, carpeting in bedrooms, recessed lights, upgraded 42” kitchen cabinets, granite countertops, stainless steel appliances, a huge tile shower and free standing soaker tub in the master bathroom. The home will also be pre-wired for home audio and security systems. Detached garage can be an added option. No HOA fee or restrictions, 98' X 155' lot is huge for this area, room for a pool.

Inspiration för ett mellanstort amerikanskt grönt trähus, med allt i ett plan och sadeltak
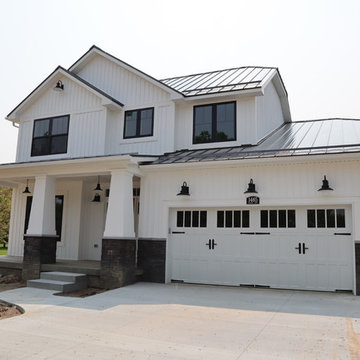
Inredning av ett amerikanskt mellanstort vitt hus, med två våningar och sadeltak

Amerikansk inredning av ett grått hus, med två våningar, valmat tak och tak i shingel
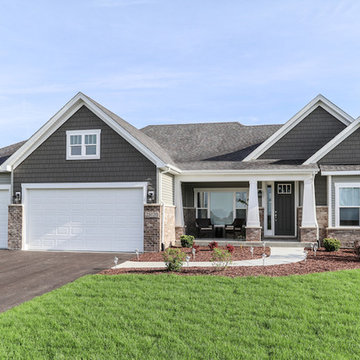
DJK Custom Homes
Inredning av ett amerikanskt mellanstort grönt hus, med allt i ett plan, blandad fasad och tak i shingel
Inredning av ett amerikanskt mellanstort grönt hus, med allt i ett plan, blandad fasad och tak i shingel
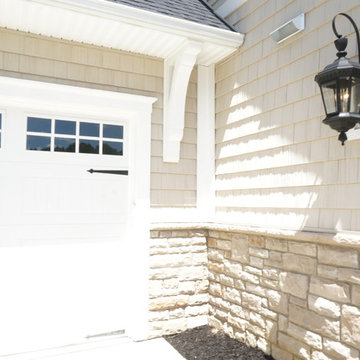
Laura of Pembroke, Inc.
Bild på ett litet amerikanskt beige hus, med två våningar och vinylfasad
Bild på ett litet amerikanskt beige hus, med två våningar och vinylfasad
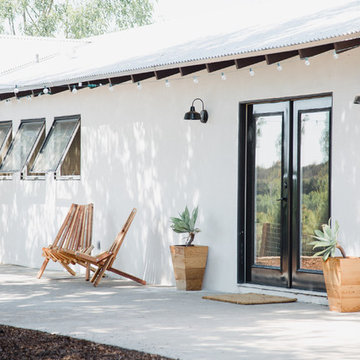
Idéer för ett mellanstort amerikanskt vitt hus, med allt i ett plan och stuckatur
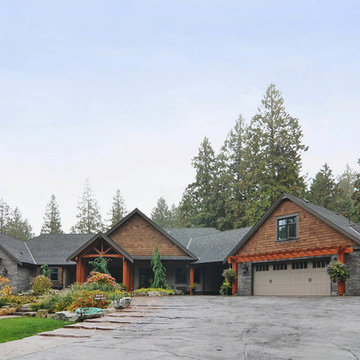
Idéer för ett mellanstort amerikanskt grått hus, med två våningar, blandad fasad, sadeltak och tak i shingel
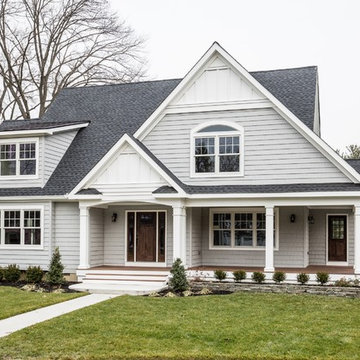
Joe DiDario Photography
Inredning av ett amerikanskt mellanstort vitt hus, med två våningar, sadeltak och tak i shingel
Inredning av ett amerikanskt mellanstort vitt hus, med två våningar, sadeltak och tak i shingel
1 409 foton på amerikanskt vitt hus
1
