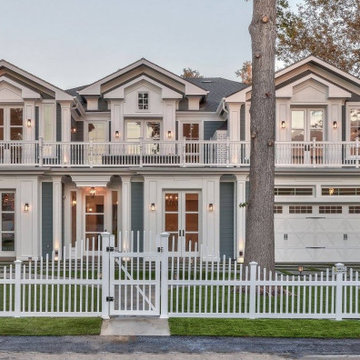1 411 foton på amerikanskt vitt hus
Sortera efter:
Budget
Sortera efter:Populärt i dag
101 - 120 av 1 411 foton
Artikel 1 av 3
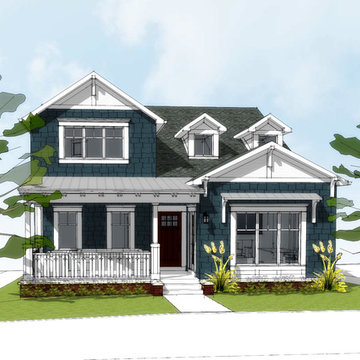
Inspiration för mellanstora amerikanska hus, med två våningar och fiberplattor i betong
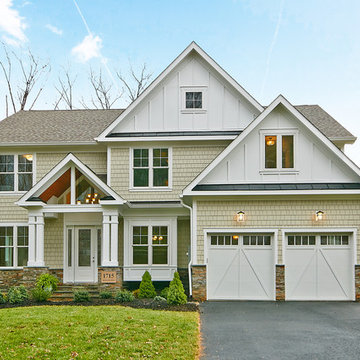
Sky Blue Media
Foto på ett stort amerikanskt gult hus, med två våningar, fiberplattor i betong och sadeltak
Foto på ett stort amerikanskt gult hus, med två våningar, fiberplattor i betong och sadeltak

Inspiration för ett mellanstort amerikanskt grått hus, med tre eller fler plan, fiberplattor i betong, valmat tak och tak i shingel
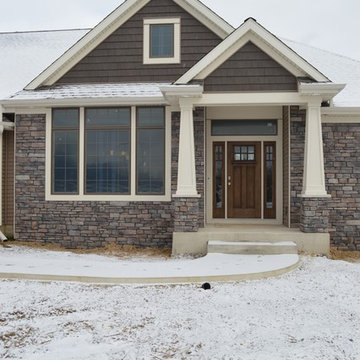
Idéer för ett stort amerikanskt brunt hus, med två våningar, valmat tak och tak i shingel
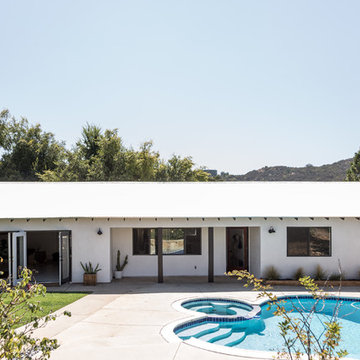
Inspiration för ett mellanstort amerikanskt vitt hus, med allt i ett plan och stuckatur
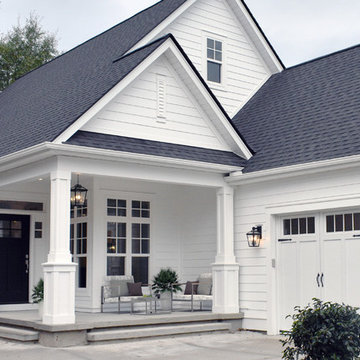
Perfect for narrow, long lots, this house plan lives larger than its square footage. The open floorplan provides room definition by using columns and a kitchen pass-thru in the common areas. A study/bedroom offers flexibility for growth, while each bedroom is positioned for privacy. A screened porch creates an outdoor haven for this house plan.
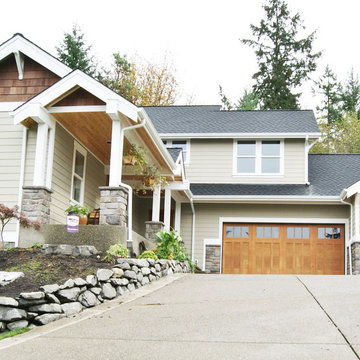
Craftsman House Plan 6959AM built by a client in Washington on a lot with water views.
The home gives her over 3,100 square feet of heated living space, 4 beds and 3.5 baths and a 3 car garage.
We're ready when you are. Where do YOU want to build?
Plans: h http://bit.ly/6959am
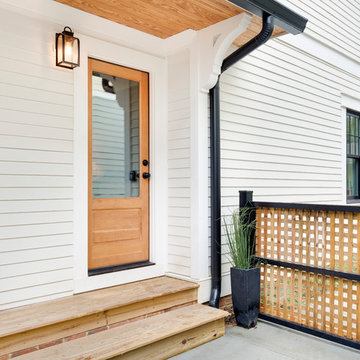
Foto på ett mellanstort amerikanskt vitt hus, med två våningar, fiberplattor i betong, valmat tak och tak i shingel
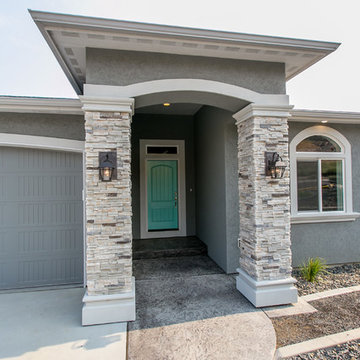
Amerikansk inredning av ett mellanstort grått hus, med två våningar, stuckatur, valmat tak och tak i shingel
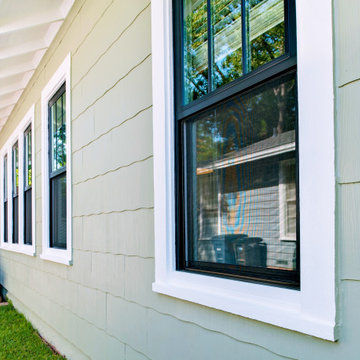
Andersen® 100 Series windows and patio doors are made with our revolutionary Fibrex® composite material, which allows Andersen to offer an uncommon value others can't. It's environmentally responsible and energy-efficient, and it comes in durable colors that are darker and richer than most vinyl windows.
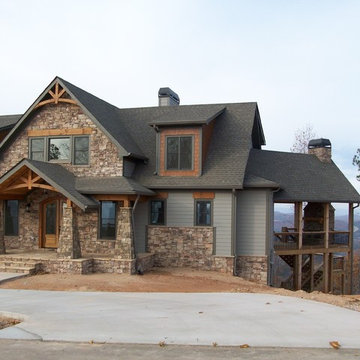
Idéer för ett stort amerikanskt grått hus, med två våningar, blandad fasad och sadeltak
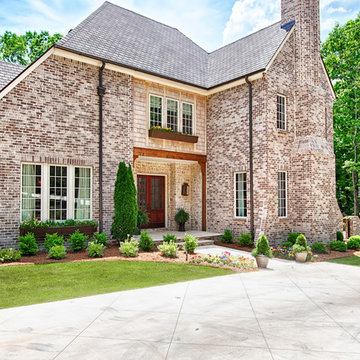
sakamathphotography.com
Amerikansk inredning av ett stenhus i flera nivåer
Amerikansk inredning av ett stenhus i flera nivåer
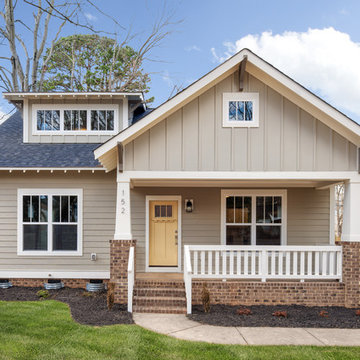
Idéer för att renovera ett stort amerikanskt beige hus, med två våningar, sadeltak och tak i shingel
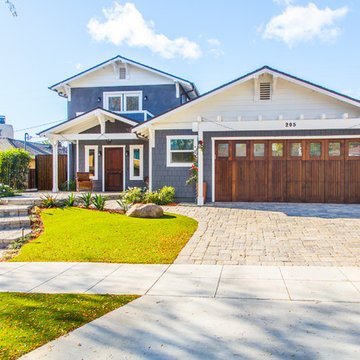
This Craftsman style homes embraces the simplicity of days gone by with wood shingle siding, interior upgrades and a relaxing open deck.
Foto på ett mellanstort amerikanskt grått hus, med två våningar, sadeltak och tak i shingel
Foto på ett mellanstort amerikanskt grått hus, med två våningar, sadeltak och tak i shingel
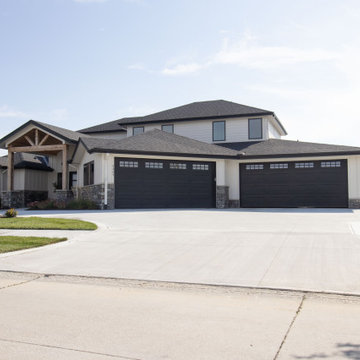
Idéer för att renovera ett amerikanskt vitt hus, med allt i ett plan och tak i shingel
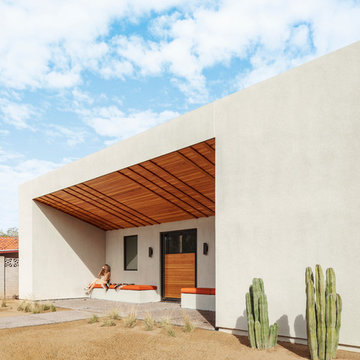
Roehner + Ryan
Inredning av ett amerikanskt vitt hus, med allt i ett plan, stuckatur och platt tak
Inredning av ett amerikanskt vitt hus, med allt i ett plan, stuckatur och platt tak
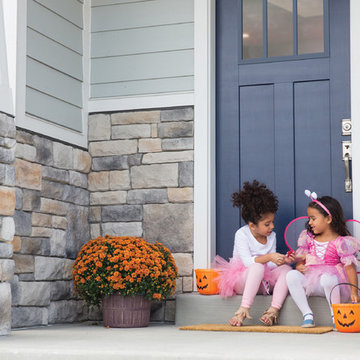
Enjoying holiday candy on an entryway featuring: wood siding, craftsman columns, and a Heritage series exterior Craftsman style door with SDL bars
Inspiration för ett stort amerikanskt grått hus, med två våningar
Inspiration för ett stort amerikanskt grått hus, med två våningar
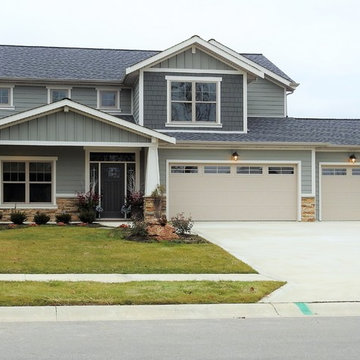
This front porch of this Matt Lancia Signature Home features a real stone accents as well as a tapered column accent. The siding is Hardi-plank with a board and batten look in the gable and 7 1/4" siding else where.

Camp Wobegon is a nostalgic waterfront retreat for a multi-generational family. The home's name pays homage to a radio show the homeowner listened to when he was a child in Minnesota. Throughout the home, there are nods to the sentimental past paired with modern features of today.
The five-story home sits on Round Lake in Charlevoix with a beautiful view of the yacht basin and historic downtown area. Each story of the home is devoted to a theme, such as family, grandkids, and wellness. The different stories boast standout features from an in-home fitness center complete with his and her locker rooms to a movie theater and a grandkids' getaway with murphy beds. The kids' library highlights an upper dome with a hand-painted welcome to the home's visitors.
Throughout Camp Wobegon, the custom finishes are apparent. The entire home features radius drywall, eliminating any harsh corners. Masons carefully crafted two fireplaces for an authentic touch. In the great room, there are hand constructed dark walnut beams that intrigue and awe anyone who enters the space. Birchwood artisans and select Allenboss carpenters built and assembled the grand beams in the home.
Perhaps the most unique room in the home is the exceptional dark walnut study. It exudes craftsmanship through the intricate woodwork. The floor, cabinetry, and ceiling were crafted with care by Birchwood carpenters. When you enter the study, you can smell the rich walnut. The room is a nod to the homeowner's father, who was a carpenter himself.
The custom details don't stop on the interior. As you walk through 26-foot NanoLock doors, you're greeted by an endless pool and a showstopping view of Round Lake. Moving to the front of the home, it's easy to admire the two copper domes that sit atop the roof. Yellow cedar siding and painted cedar railing complement the eye-catching domes.
1 411 foton på amerikanskt vitt hus
6
