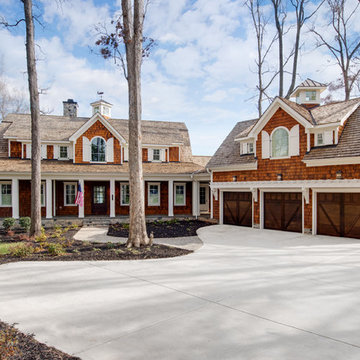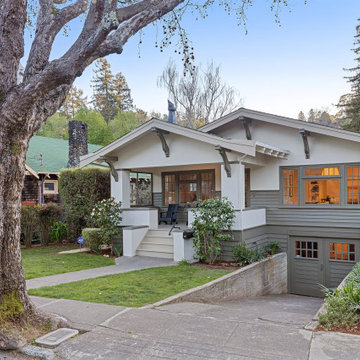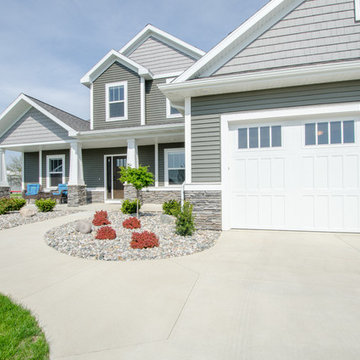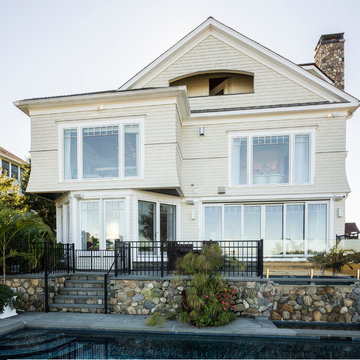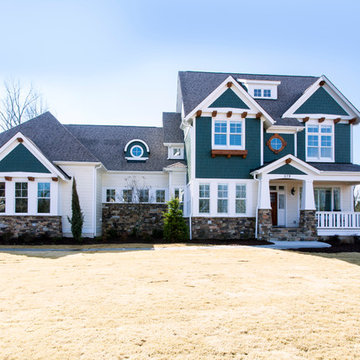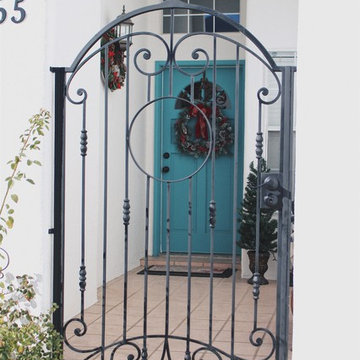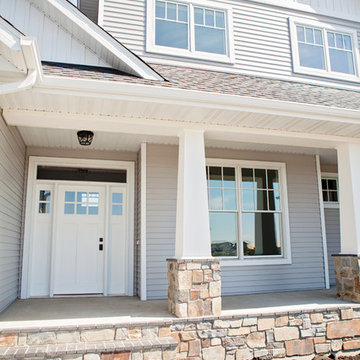1 406 foton på amerikanskt vitt hus
Sortera efter:
Budget
Sortera efter:Populärt i dag
141 - 160 av 1 406 foton
Artikel 1 av 3
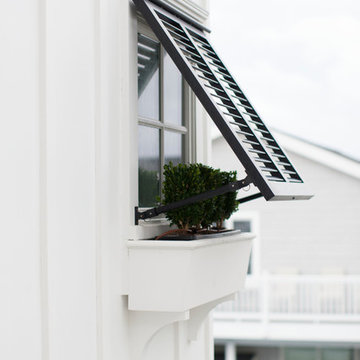
Asher Associates Architects;
D.L. Miner Construction;
Morrison Fairfax Interiors;
John Dimaio Photography;
Rachel McGinn Photography
Bild på ett mellanstort amerikanskt vitt trähus, med två våningar
Bild på ett mellanstort amerikanskt vitt trähus, med två våningar
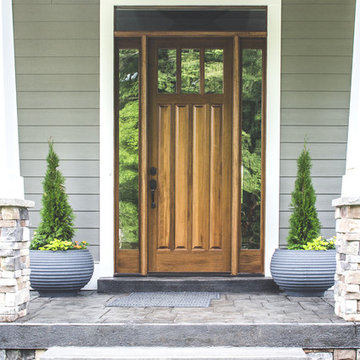
Homearama 2016: An Introduction
Welcome to Homearama 2016: An Introduction where we will take you into the process for creating a showcase home – a phenomenal 12 month long project filled with plenty of blood, sweat and tears. Mostly sweat with the actual even held in middle of a regular Kentucky July – consistently high 90s and a humidity that can steam any pair of glasses.
Our Team
Nevertheless, we are so proud of all those who helped contribute to creating a beautiful home for our ever-patient homeowners. This gorgeous “Southern Belle” took home 3 of the 6 awards given by the Building Industry Association at the River Crest Development: Best Kitchen Cabinetry (M&H Cabinetry), Best Closet Design (Closets by Design), and Best Lighting (Ferguson).
Also cheers to our builder, Chad Stoyell of Stoyell Built Homes for winning 3rd place in the popular vote for Best Builder! He, of course, is at the top of our list as Stoyell Built Homes pride themselves in custom homes built with impeccable craftsmanship. Our Southern Belle did not detour from his reputation! Beautifully executed detail can be found everywhere from the hot/cold exterior hose hookup to the wooden dormer over the front porch.
In addition, the house is a looker – a home you can’t find in just any neighborhood. Notice the bold symmetry with the stone walls flanking the large front porch. Windows placed high on either side of the front facade provide plenty of light while maintaining privacy.
Our landscaper, Chad Rodgers, complemented the symmetry with matching Japanese Maples that in due time will grow up to be perfectly positioned. Concrete planters anchor the front door, while bold blue rocking chairs brighten up the facade two by two.
Natural Wood Elements
Chad Stoyell, the builder, used real material throughout the house and the front door is no exception. This beauty is made of solid wood.
The natural beauty of wood is continued in this wooden open dormer. The lighting fixture keeps that southern charm going with lantern accents – also seen in the fixtures flanking the garage door.
Hydrangeas line the driveway along the side of the house. Great craftsmanship on the shake siding and stone application.
View of the back porch, including two seating areas-a cozy fireplace and a patio for those lazy, hazy, crazy days of summer!
And on a final note, we just love the accessibility of the patio from the garage! The door to the right of the table and chairs leads directly into the garage! Stay tuned for what door #2 leads to….
Stay Tuned for More
Hope you liked our introduction on this great project – Homearama 2016! Please stay tuned for more insight on the design process of each space. I can’t wait to show you the inside of this Southern Belle. Enjoy!
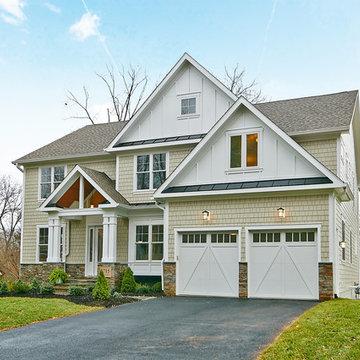
Sky Blue Media
Idéer för att renovera ett stort amerikanskt gult hus, med två våningar, fiberplattor i betong och sadeltak
Idéer för att renovera ett stort amerikanskt gult hus, med två våningar, fiberplattor i betong och sadeltak
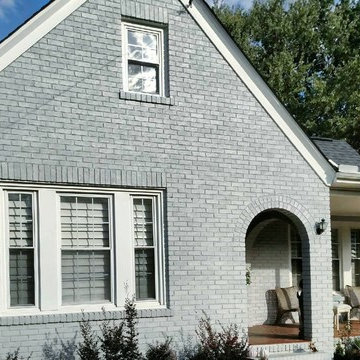
Bild på ett mellanstort amerikanskt grått hus, med två våningar, tegel och sadeltak
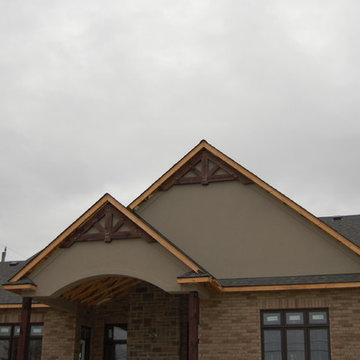
Foto på ett mellanstort amerikanskt grått stenhus, med två våningar och sadeltak
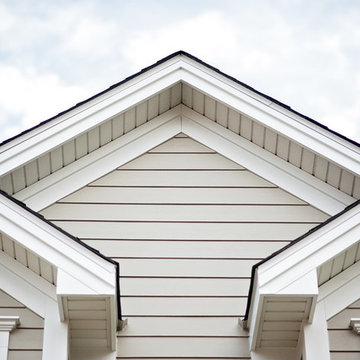
A taupe-based color with darker undertones, Monterey Taupe offers a sophisticated and striking neutral. This color works well paired with its softer cousin, Cobble Stone. On this project Smardbuild install 6'' exp. cedarmill lap siding with Hardie trim - smooth finish with Arctic White color. Garage gable finished with Hardie Straight Edge Shingle siding. Windows headers finished with Hardie 5.5'' Hardie Crown Moulding. House have existing soffit, fascia, gutters and gables vents.
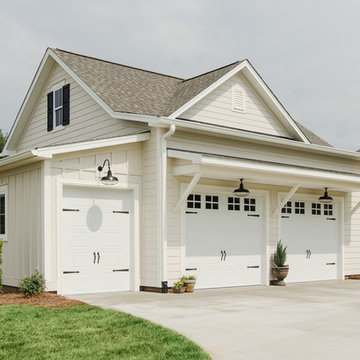
Marc Stowe
Idéer för stora amerikanska beige hus, med allt i ett plan och blandad fasad
Idéer för stora amerikanska beige hus, med allt i ett plan och blandad fasad
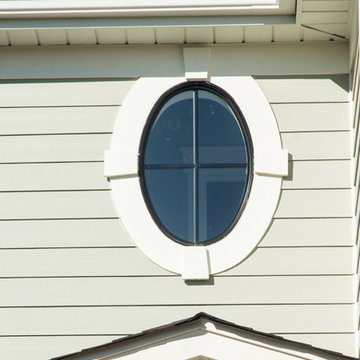
Idéer för att renovera ett stort amerikanskt grönt hus, med två våningar, blandad fasad, sadeltak och tak i shingel
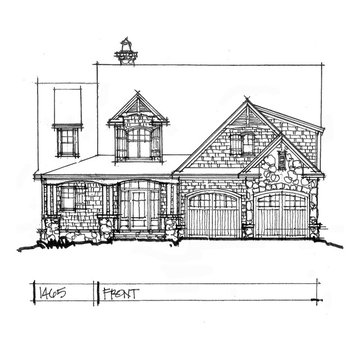
Conceptual Design 1465 is an updated version of The Courtney house plan 706. The exterior reflects current styles with a mix of cedar shakes and stone. Asymmetrical dormers and arched garage doors create interest for this compact design. With a two-car, front entry garage and a narrow footprint under 50′ wide, this design will work well on smaller land lots.
The first floor includes a two-story great room with fireplace and built-in bookshelves. The chef inspired kitchen offers a cook-top island that overlooks the living spaces, a walk-in pantry, and an adjacent dining room. A spacious master suite invites relaxation with a thoughtful master bathroom and a walk-in closet illuminated with natural light. The utility room, powder room and multiple storage closets offer organization and convenience.
The second floor is open to the great room and foyer below. Two large bedrooms and a full bathroom are available along with a bonus room for future expansion or a home theater/game room.
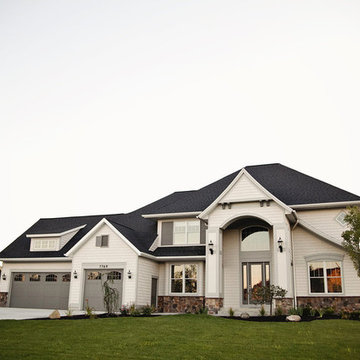
Taking advantage of a beautiful, wooded backdrop, the stunning, warm tones of this exterior, while maintaining that timeless black-and-white facade. The grey trim and garage doors, coupled with the stonework, make for a stunning view coming up the driveway.
On the inside, you'll find high ceilings in the foyer, a fabulous sunroom, and the finishing touches that bring this entire home together.
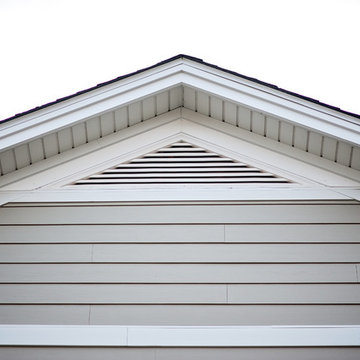
A taupe-based color with darker undertones, Monterey Taupe offers a sophisticated and striking neutral. This color works well paired with its softer cousin, Cobble Stone. On this project Smardbuild install 6'' exp. cedarmill lap siding with Hardie trim - smooth finish with Arctic White color. Garage gable finished with Hardie Straight Edge Shingle siding. Windows headers finished with Hardie 5.5'' Hardie Crown Moulding. House have existing soffit, fascia, gutters and gables vents.
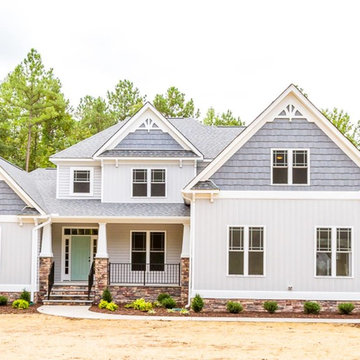
Inredning av ett amerikanskt mellanstort blått hus, med två våningar, blandad fasad och halvvalmat sadeltak
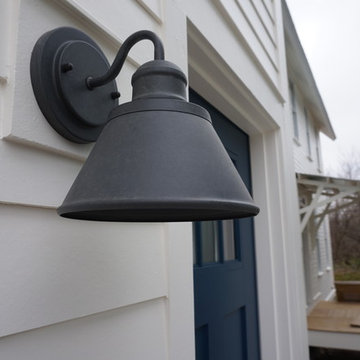
Entrance to the accessory dwelling unit of this custom home by Flintlock Architecture & Landscape. The apartment has a private or shared entrance for varied uses.
1 406 foton på amerikanskt vitt hus
8
