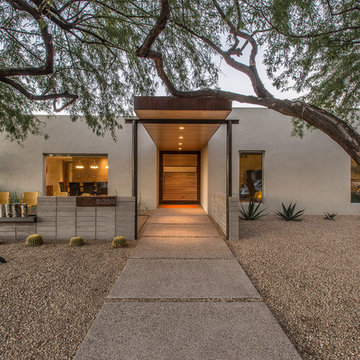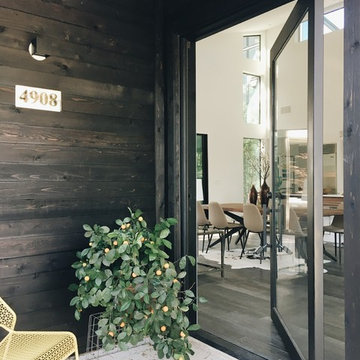2 189 foton på ingång och ytterdörr, med en pivotdörr
Sortera efter:
Budget
Sortera efter:Populärt i dag
41 - 60 av 2 189 foton
Artikel 1 av 3
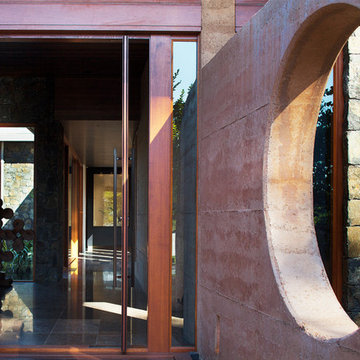
Photography by Robert Frith
Construction by Gransden Constructions
Inspiration för en orientalisk ingång och ytterdörr, med grå väggar, travertin golv, en pivotdörr och mellanmörk trädörr
Inspiration för en orientalisk ingång och ytterdörr, med grå väggar, travertin golv, en pivotdörr och mellanmörk trädörr

Exempel på en mellanstor modern ingång och ytterdörr, med betonggolv, en pivotdörr och mellanmörk trädörr

Modern inredning av en mycket stor ingång och ytterdörr, med en pivotdörr, metalldörr, grå väggar, betonggolv och grått golv
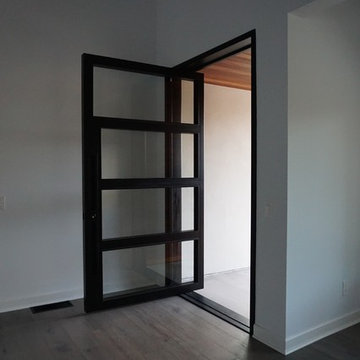
Contemporary Steel MAIDEN Habitat Pivot Door
Modern inredning av en stor ingång och ytterdörr, med en pivotdörr och en svart dörr
Modern inredning av en stor ingång och ytterdörr, med en pivotdörr och en svart dörr

Exempel på en mellanstor 50 tals ingång och ytterdörr, med blå väggar, klinkergolv i porslin, en pivotdörr, glasdörr och grått golv

Inspiration för mycket stora moderna ingångspartier, med ljust trägolv, en pivotdörr, mörk trädörr och brunt golv
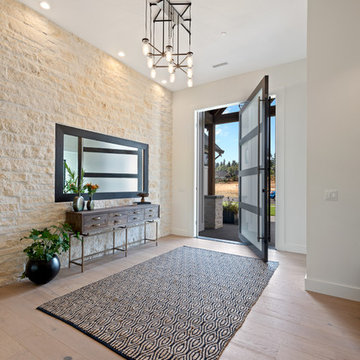
Idéer för att renovera en vintage ingång och ytterdörr, med vita väggar, ljust trägolv, en pivotdörr, en svart dörr och beiget golv
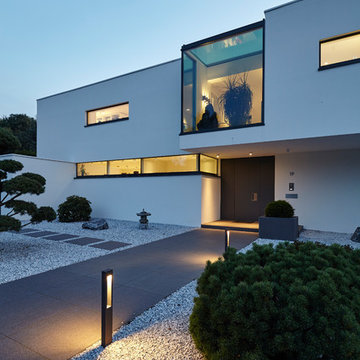
Lioba Schneider, Falke Architekten BDA, Köln
Bild på en mellanstor funkis ingång och ytterdörr, med vita väggar, betonggolv, en pivotdörr, en svart dörr och grått golv
Bild på en mellanstor funkis ingång och ytterdörr, med vita väggar, betonggolv, en pivotdörr, en svart dörr och grått golv
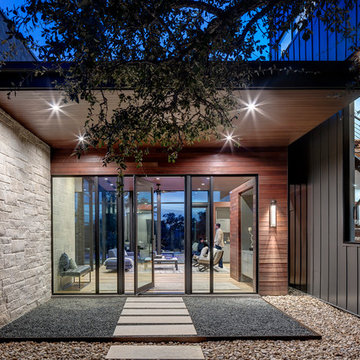
The Control/Shift House is perched on the high side of the site which takes advantage of the view to the southeast. A gradual descending path navigates the change in terrain from the street to the entry of the house. A series of low retaining walls/planter beds gather and release the earth upon the descent resulting in a fairly flat level for the house to sit on the top one third of the site. The entry axis is aligned with the celebrated stair volume and then re-centers on the actual entry axis once you approach the forecourt of the house.
The initial desire was for an “H” scheme house with common entertaining spaces bridging the gap between the more private spaces. After an investigation considering the site, program, and view, a key move was made: unfold the east wing of the “H” scheme to open all rooms to the southeast view resulting in a “T” scheme. The new derivation allows for both a swim pool which is on axis with the entry and main gathering space and a lap pool which occurs on the cross axis extending along the lengthy edge of the master suite, providing direct access for morning exercise and a view of the water throughout the day.
The Control/Shift House was derived from a clever way of following the “rules.” Strict HOA guidelines required very specific exterior massing restrictions which limits the lengths of unbroken elevations and promotes varying sizes of masses. The solution most often used in this neighborhood is one of addition - an aggregation of masses and program randomly attached to the inner core of the house which often results in a parasitic plan. The approach taken with the Control/Shift House was to push and pull program/massing to delineate and define the layout of the house. Massing is intentional and reiterated by the careful selection of materiality that tracks through the house. Voids and relief in the plan are a natural result of this method and allow for light and air to circulate throughout every space of the house, even into the most inner core.
Photography: Charles Davis Smith
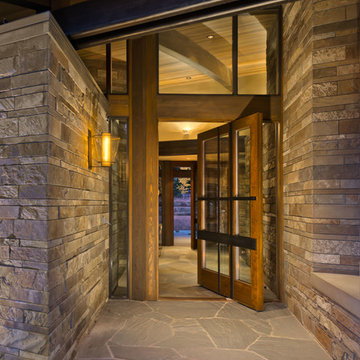
The entry sits between two stone wedges that run from the front porch, through the entry, and out to the back porch. Photo by Vance Fox
Inredning av en rustik stor ingång och ytterdörr, med skiffergolv, en pivotdörr, beige väggar och mörk trädörr
Inredning av en rustik stor ingång och ytterdörr, med skiffergolv, en pivotdörr, beige väggar och mörk trädörr
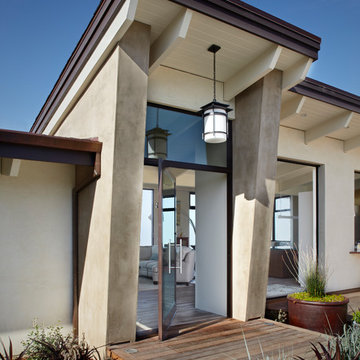
Creating a distinct entry was important for both aesthetic and practical reasons. This new, elegant entry helps direct guests to the front door.
Idéer för en modern ingång och ytterdörr, med en pivotdörr och glasdörr
Idéer för en modern ingång och ytterdörr, med en pivotdörr och glasdörr
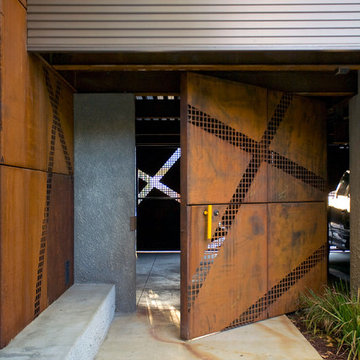
Mark Peters Photo
Idéer för att renovera en industriell ingång och ytterdörr, med en pivotdörr och metalldörr
Idéer för att renovera en industriell ingång och ytterdörr, med en pivotdörr och metalldörr

Idéer för en mellanstor lantlig ingång och ytterdörr, med vita väggar, mellanmörkt trägolv, en pivotdörr, glasdörr och brunt golv

Foto på en stor funkis ingång och ytterdörr, med grå väggar, betonggolv, en pivotdörr, glasdörr och brunt golv
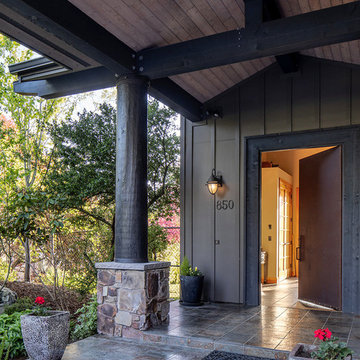
Core ten pivot entry door opening to foyer.
Inredning av en eklektisk mellanstor ingång och ytterdörr, med grå väggar, skiffergolv, en pivotdörr, metalldörr och brunt golv
Inredning av en eklektisk mellanstor ingång och ytterdörr, med grå väggar, skiffergolv, en pivotdörr, metalldörr och brunt golv
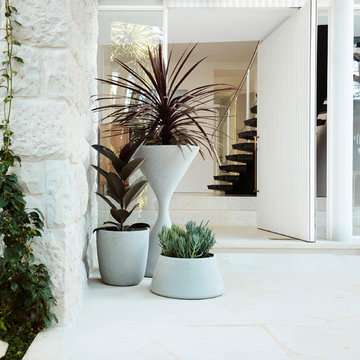
Modern inredning av en ingång och ytterdörr, med vita väggar, en pivotdörr, en vit dörr och vitt golv
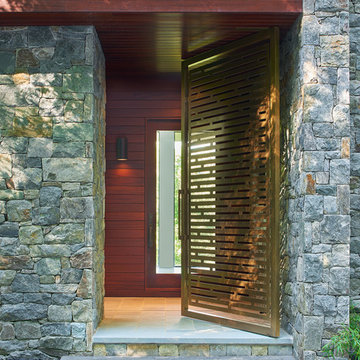
Inredning av en modern mycket stor ingång och ytterdörr, med en pivotdörr och glasdörr
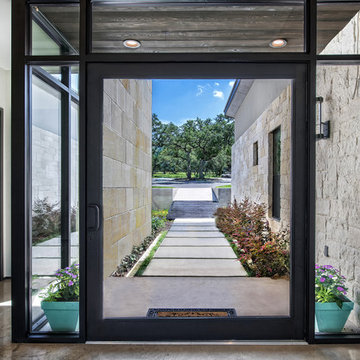
Ric J Photography
Inredning av en modern ingång och ytterdörr, med vita väggar, en pivotdörr och glasdörr
Inredning av en modern ingång och ytterdörr, med vita väggar, en pivotdörr och glasdörr
2 189 foton på ingång och ytterdörr, med en pivotdörr
3
