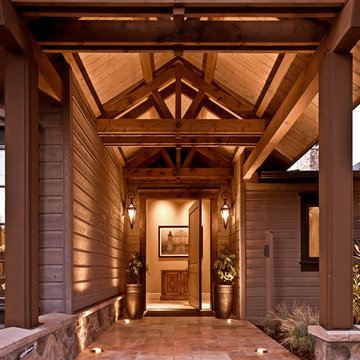2 189 foton på ingång och ytterdörr, med en pivotdörr
Sortera efter:
Budget
Sortera efter:Populärt i dag
81 - 100 av 2 189 foton
Artikel 1 av 3
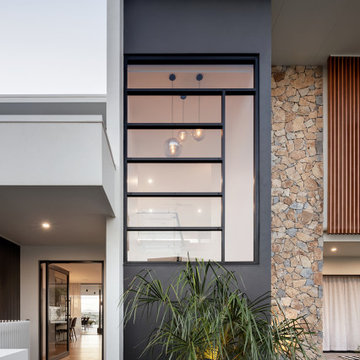
Idéer för att renovera en stor funkis ingång och ytterdörr, med vita väggar, klinkergolv i porslin, en pivotdörr, glasdörr och grått golv
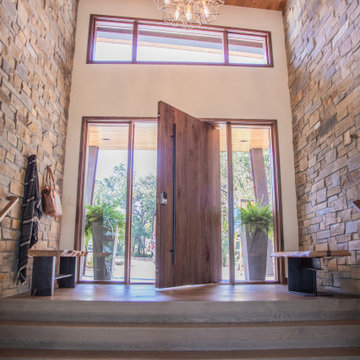
Inspiration för en mellanstor funkis ingång och ytterdörr, med vita väggar, mellanmörkt trägolv, en pivotdörr, mellanmörk trädörr och brunt golv
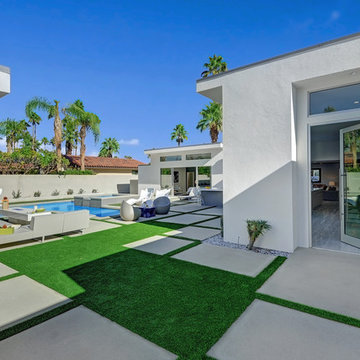
Inspiration för mellanstora moderna ingångspartier, med vita väggar, betonggolv, en pivotdörr, glasdörr och grått golv
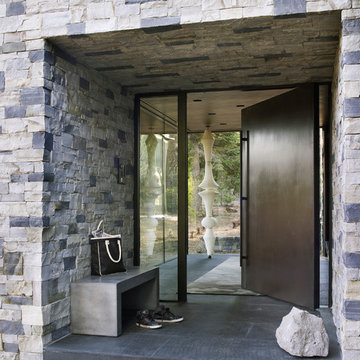
Ngoc Minh Ngo
Inspiration för en funkis ingång och ytterdörr, med en pivotdörr och mörk trädörr
Inspiration för en funkis ingång och ytterdörr, med en pivotdörr och mörk trädörr
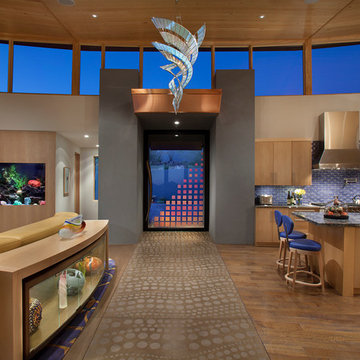
Dichroic glass on the pivoting glass front door, as well as in the helix light sculpture above create color displays that change throughout the day with ambient lighting. A salt water aquarium separates the powder room from the great room. Blue is our client's favorite color, which was used generously in this project!
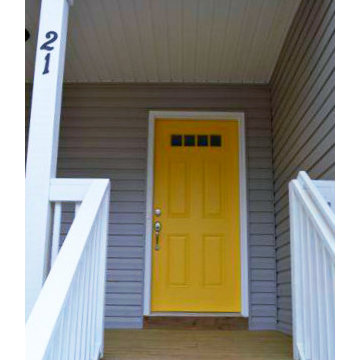
Idéer för mellanstora funkis ingångspartier, med grå väggar, mellanmörkt trägolv, en pivotdörr och en gul dörr
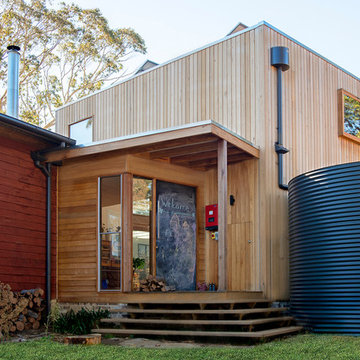
Photos by Liisa
Idéer för en liten modern ingång och ytterdörr, med en pivotdörr och en svart dörr
Idéer för en liten modern ingång och ytterdörr, med en pivotdörr och en svart dörr
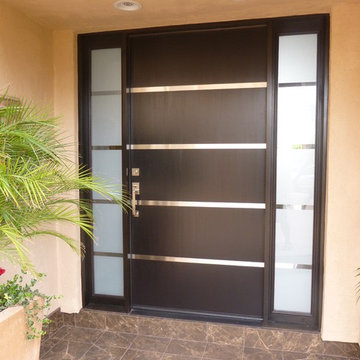
Visit Our Showroom!
15125 North Hayden Road
Scottsdale, AZ 85260
Foto på en stor funkis ingång och ytterdörr, med beige väggar, en pivotdörr och mörk trädörr
Foto på en stor funkis ingång och ytterdörr, med beige väggar, en pivotdörr och mörk trädörr

Who says green and sustainable design has to look like it? Designed to emulate the owner’s favorite country club, this fine estate home blends in with the natural surroundings of it’s hillside perch, and is so intoxicatingly beautiful, one hardly notices its numerous energy saving and green features.
Durable, natural and handsome materials such as stained cedar trim, natural stone veneer, and integral color plaster are combined with strong horizontal roof lines that emphasize the expansive nature of the site and capture the “bigness” of the view. Large expanses of glass punctuated with a natural rhythm of exposed beams and stone columns that frame the spectacular views of the Santa Clara Valley and the Los Gatos Hills.
A shady outdoor loggia and cozy outdoor fire pit create the perfect environment for relaxed Saturday afternoon barbecues and glitzy evening dinner parties alike. A glass “wall of wine” creates an elegant backdrop for the dining room table, the warm stained wood interior details make the home both comfortable and dramatic.
The project’s energy saving features include:
- a 5 kW roof mounted grid-tied PV solar array pays for most of the electrical needs, and sends power to the grid in summer 6 year payback!
- all native and drought-tolerant landscaping reduce irrigation needs
- passive solar design that reduces heat gain in summer and allows for passive heating in winter
- passive flow through ventilation provides natural night cooling, taking advantage of cooling summer breezes
- natural day-lighting decreases need for interior lighting
- fly ash concrete for all foundations
- dual glazed low e high performance windows and doors
Design Team:
Noel Cross+Architects - Architect
Christopher Yates Landscape Architecture
Joanie Wick – Interior Design
Vita Pehar - Lighting Design
Conrado Co. – General Contractor
Marion Brenner – Photography
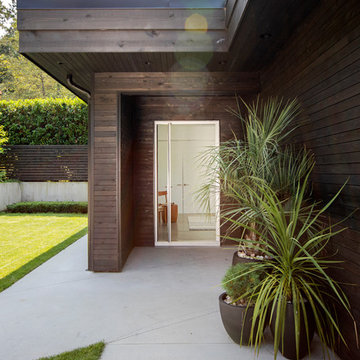
Inspiration för stora moderna ingångspartier, med bruna väggar, betonggolv, en pivotdörr och grått golv
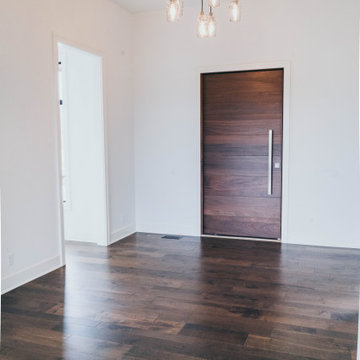
Inspiration för stora moderna ingångspartier, med vita väggar, mörkt trägolv, en pivotdörr, mellanmörk trädörr och brunt golv
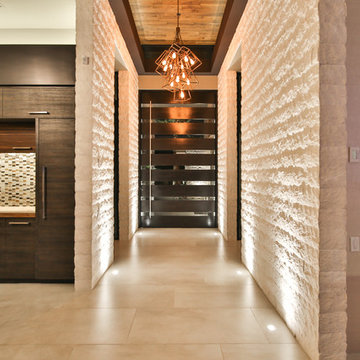
Trent Teigan
Bild på en stor funkis ingång och ytterdörr, med beige väggar, klinkergolv i porslin, en pivotdörr, mörk trädörr och beiget golv
Bild på en stor funkis ingång och ytterdörr, med beige väggar, klinkergolv i porslin, en pivotdörr, mörk trädörr och beiget golv

Marona Photography
Idéer för en mycket stor modern ingång och ytterdörr, med beige väggar, skiffergolv, en pivotdörr och mörk trädörr
Idéer för en mycket stor modern ingång och ytterdörr, med beige väggar, skiffergolv, en pivotdörr och mörk trädörr
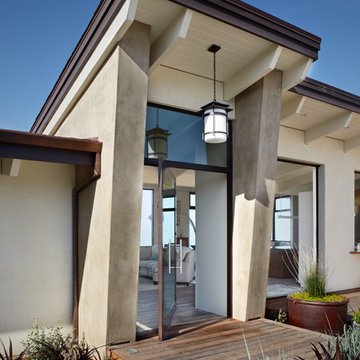
Experience luxury as you come through this Modern entry. this gorgeous estate in Santa Barbara will leave you relaxed and inspired.
Idéer för att renovera en mycket stor funkis ingång och ytterdörr, med en pivotdörr och glasdörr
Idéer för att renovera en mycket stor funkis ingång och ytterdörr, med en pivotdörr och glasdörr
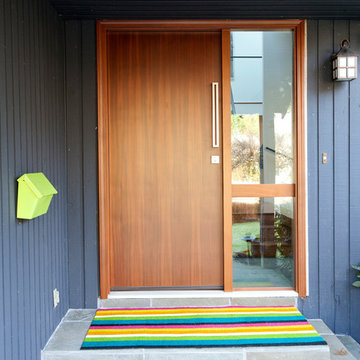
Janis Nicolay
Bild på en stor funkis ingång och ytterdörr, med skiffergolv, en pivotdörr och mellanmörk trädörr
Bild på en stor funkis ingång och ytterdörr, med skiffergolv, en pivotdörr och mellanmörk trädörr
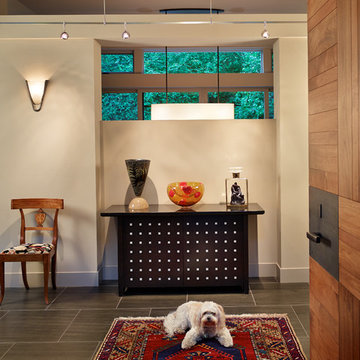
Benjamin Benschneider
Inspiration för mellanstora moderna ingångspartier, med beige väggar, klinkergolv i porslin, en pivotdörr, mellanmörk trädörr och grått golv
Inspiration för mellanstora moderna ingångspartier, med beige väggar, klinkergolv i porslin, en pivotdörr, mellanmörk trädörr och grått golv

Exempel på en stor modern ingång och ytterdörr, med beige väggar, betonggolv, en pivotdörr, mellanmörk trädörr och beiget golv
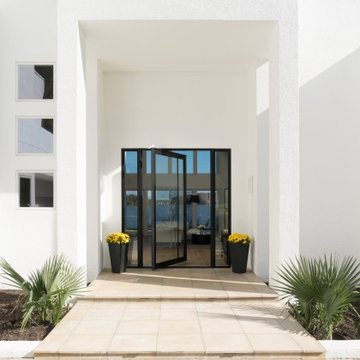
10 foot by 6 foot pivot hinge glass door.
Idéer för att renovera en stor funkis ingång och ytterdörr, med en pivotdörr och glasdörr
Idéer för att renovera en stor funkis ingång och ytterdörr, med en pivotdörr och glasdörr
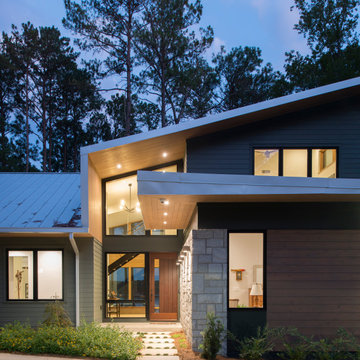
We designed this 3,162 square foot home for empty-nesters who love lake life. Functionally, the home accommodates multiple generations. Elderly in-laws stay for prolonged periods, and the homeowners are thinking ahead to their own aging in place. This required two master suites on the first floor. Accommodations were made for visiting children upstairs. Aside from the functional needs of the occupants, our clients desired a home which maximizes indoor connection to the lake, provides covered outdoor living, and is conducive to entertaining. Our concept celebrates the natural surroundings through materials, views, daylighting, and building massing.
We placed all main public living areas along the rear of the house to capitalize on the lake views while efficiently stacking the bedrooms and bathrooms in a two-story side wing. Secondary support spaces are integrated across the front of the house with the dramatic foyer. The front elevation, with painted green and natural wood siding and soffits, blends harmoniously with wooded surroundings. The lines and contrasting colors of the light granite wall and silver roofline draws attention toward the entry and through the house to the real focus: the water. The one-story roof over the garage and support spaces takes flight at the entry, wraps the two-story wing, turns, and soars again toward the lake as it approaches the rear patio. The granite wall extending from the entry through the interior living space is mirrored along the opposite end of the rear covered patio. These granite bookends direct focus to the lake.
2 189 foton på ingång och ytterdörr, med en pivotdörr
5
