2 189 foton på ingång och ytterdörr, med en pivotdörr
Sortera efter:
Budget
Sortera efter:Populärt i dag
121 - 140 av 2 189 foton
Artikel 1 av 3
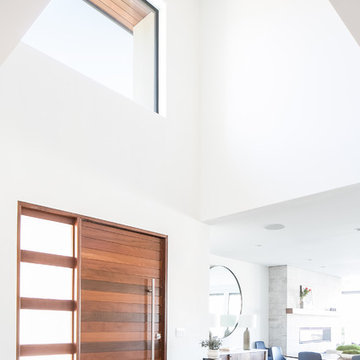
The entry to this modern home features a wood pivot door and sidelight to echo the Ipe siding on the exterior of the home. A metal entry console gives the family a place to store their items, while not obstructing the view of the water beyond. Photography by Ryan Garvin.
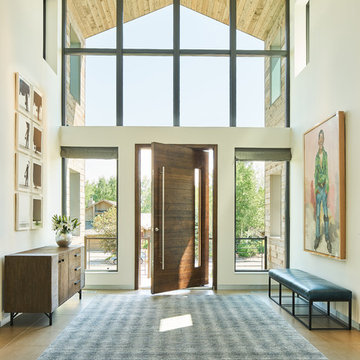
David Agnello
Idéer för mellanstora lantliga ingångspartier, med beige väggar, mörkt trägolv, en pivotdörr, mörk trädörr och brunt golv
Idéer för mellanstora lantliga ingångspartier, med beige väggar, mörkt trägolv, en pivotdörr, mörk trädörr och brunt golv
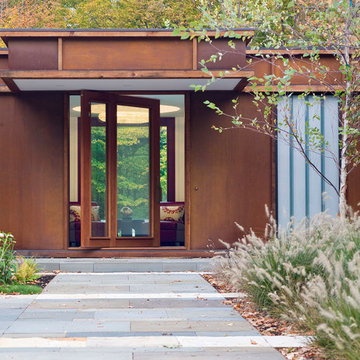
Westphalen Photography
Foto på en funkis ingång och ytterdörr, med en pivotdörr och glasdörr
Foto på en funkis ingång och ytterdörr, med en pivotdörr och glasdörr

Idéer för stora 50 tals ingångspartier, med grå väggar, klinkergolv i porslin, en pivotdörr, en blå dörr och grått golv

Inredning av en modern mellanstor ingång och ytterdörr, med grå väggar, mörkt trägolv, en pivotdörr, glasdörr och brunt golv
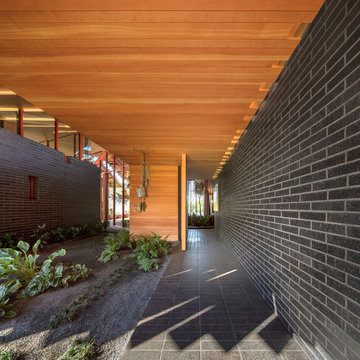
Long totally lighted walkway to an 8' Pivot Entry door system. One of a kind home
Inredning av en retro ingång och ytterdörr, med en pivotdörr och mellanmörk trädörr
Inredning av en retro ingång och ytterdörr, med en pivotdörr och mellanmörk trädörr
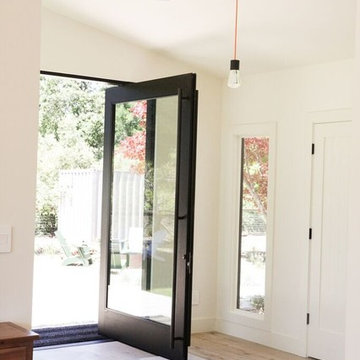
Inredning av en lantlig mellanstor ingång och ytterdörr, med vita väggar, ljust trägolv, en pivotdörr, glasdörr och beiget golv
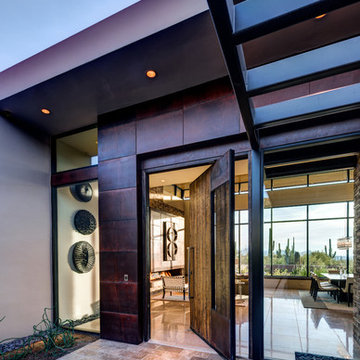
Bill Lesch
Inspiration för stora moderna ingångspartier, med bruna väggar, kalkstensgolv, en pivotdörr, mörk trädörr och beiget golv
Inspiration för stora moderna ingångspartier, med bruna väggar, kalkstensgolv, en pivotdörr, mörk trädörr och beiget golv
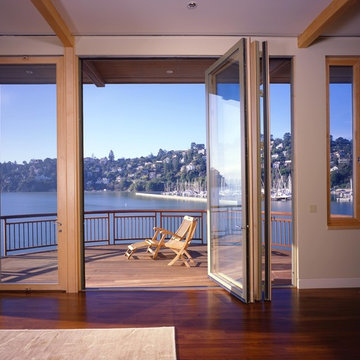
photo by Tim Maloney
Idéer för att renovera en funkis ingång och ytterdörr, med en pivotdörr
Idéer för att renovera en funkis ingång och ytterdörr, med en pivotdörr

With adjacent neighbors within a fairly dense section of Paradise Valley, Arizona, C.P. Drewett sought to provide a tranquil retreat for a new-to-the-Valley surgeon and his family who were seeking the modernism they loved though had never lived in. With a goal of consuming all possible site lines and views while maintaining autonomy, a portion of the house — including the entry, office, and master bedroom wing — is subterranean. This subterranean nature of the home provides interior grandeur for guests but offers a welcoming and humble approach, fully satisfying the clients requests.
While the lot has an east-west orientation, the home was designed to capture mainly north and south light which is more desirable and soothing. The architecture’s interior loftiness is created with overlapping, undulating planes of plaster, glass, and steel. The woven nature of horizontal planes throughout the living spaces provides an uplifting sense, inviting a symphony of light to enter the space. The more voluminous public spaces are comprised of stone-clad massing elements which convert into a desert pavilion embracing the outdoor spaces. Every room opens to exterior spaces providing a dramatic embrace of home to natural environment.
Grand Award winner for Best Interior Design of a Custom Home
The material palette began with a rich, tonal, large-format Quartzite stone cladding. The stone’s tones gaveforth the rest of the material palette including a champagne-colored metal fascia, a tonal stucco system, and ceilings clad with hemlock, a tight-grained but softer wood that was tonally perfect with the rest of the materials. The interior case goods and wood-wrapped openings further contribute to the tonal harmony of architecture and materials.
Grand Award Winner for Best Indoor Outdoor Lifestyle for a Home This award-winning project was recognized at the 2020 Gold Nugget Awards with two Grand Awards, one for Best Indoor/Outdoor Lifestyle for a Home, and another for Best Interior Design of a One of a Kind or Custom Home.
At the 2020 Design Excellence Awards and Gala presented by ASID AZ North, Ownby Design received five awards for Tonal Harmony. The project was recognized for 1st place – Bathroom; 3rd place – Furniture; 1st place – Kitchen; 1st place – Outdoor Living; and 2nd place – Residence over 6,000 square ft. Congratulations to Claire Ownby, Kalysha Manzo, and the entire Ownby Design team.
Tonal Harmony was also featured on the cover of the July/August 2020 issue of Luxe Interiors + Design and received a 14-page editorial feature entitled “A Place in the Sun” within the magazine.
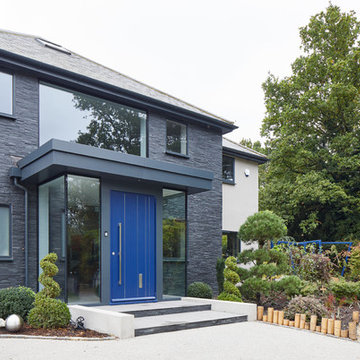
Rondo V e80 pivot doorset in Blue Ral finish and option 11 handle
Photograph by Andy Stagg
Idéer för funkis ingångspartier, med en pivotdörr och en blå dörr
Idéer för funkis ingångspartier, med en pivotdörr och en blå dörr
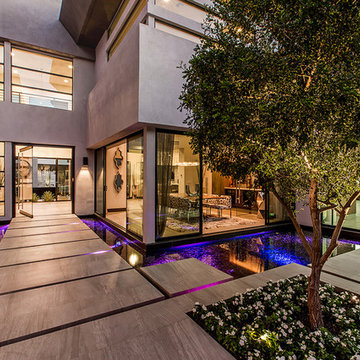
Modern inredning av en mycket stor ingång och ytterdörr, med en pivotdörr, glasdörr och beiget golv
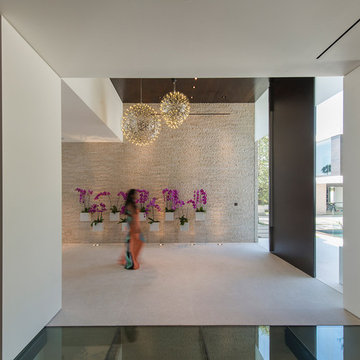
Laurel Way Beverly Hills luxury home modern foyer. Photo by William MacCollum.
Idéer för en mycket stor modern ingång och ytterdörr, med bruna väggar, en pivotdörr och vitt golv
Idéer för en mycket stor modern ingång och ytterdörr, med bruna väggar, en pivotdörr och vitt golv

The timber front door proclaims the entry, whilst louvre windows filter the breeze through the home. The living areas remain private, whilst public areas are visible and inviting.
A bespoke letterbox and entry bench tease the workmanship within.

Mountain Peek is a custom residence located within the Yellowstone Club in Big Sky, Montana. The layout of the home was heavily influenced by the site. Instead of building up vertically the floor plan reaches out horizontally with slight elevations between different spaces. This allowed for beautiful views from every space and also gave us the ability to play with roof heights for each individual space. Natural stone and rustic wood are accented by steal beams and metal work throughout the home.
(photos by Whitney Kamman)
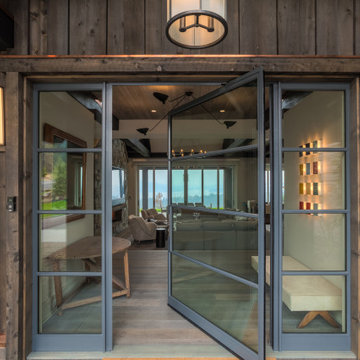
Large glass pivot door flanked by full light sidelights, horizontal lap siding and copper flashing
Exempel på en rustik ingång och ytterdörr, med en pivotdörr och glasdörr
Exempel på en rustik ingång och ytterdörr, med en pivotdörr och glasdörr
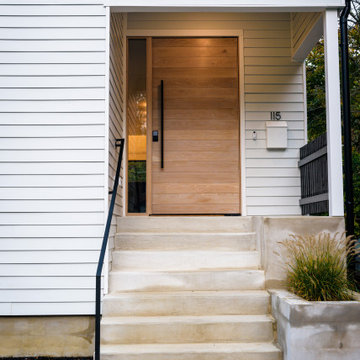
Pivot door at entry.
Inredning av en skandinavisk stor ingång och ytterdörr, med vita väggar, en pivotdörr och ljus trädörr
Inredning av en skandinavisk stor ingång och ytterdörr, med vita väggar, en pivotdörr och ljus trädörr
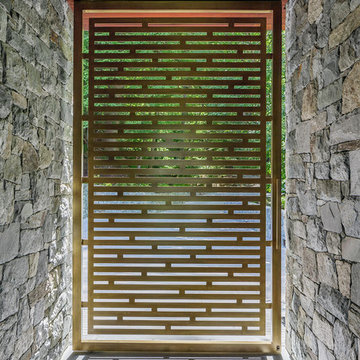
Idéer för att renovera en mycket stor funkis ingång och ytterdörr, med en pivotdörr och glasdörr
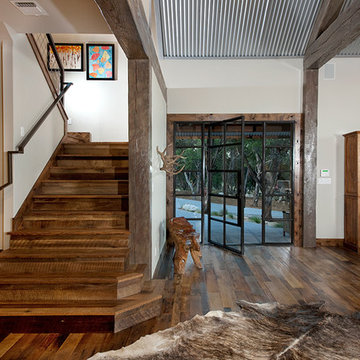
Featured Flooring: Antique Reclaimed Old Original Oak Flooring
Flooring Installer: H&H Hardwood Floors
Idéer för mellanstora rustika ingångspartier, med vita väggar, mörkt trägolv, en pivotdörr, glasdörr och brunt golv
Idéer för mellanstora rustika ingångspartier, med vita väggar, mörkt trägolv, en pivotdörr, glasdörr och brunt golv
2 189 foton på ingång och ytterdörr, med en pivotdörr
7
