2 189 foton på ingång och ytterdörr, med en pivotdörr
Sortera efter:
Budget
Sortera efter:Populärt i dag
101 - 120 av 2 189 foton
Artikel 1 av 3

Mountain Peek is a custom residence located within the Yellowstone Club in Big Sky, Montana. The layout of the home was heavily influenced by the site. Instead of building up vertically the floor plan reaches out horizontally with slight elevations between different spaces. This allowed for beautiful views from every space and also gave us the ability to play with roof heights for each individual space. Natural stone and rustic wood are accented by steal beams and metal work throughout the home.
(photos by Whitney Kamman)
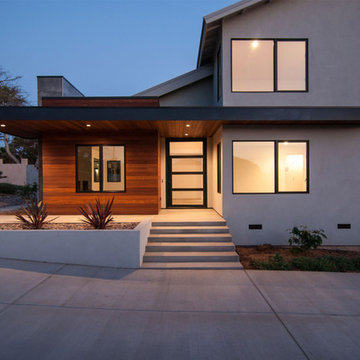
Contemporary Steel MAIDEN Pivot Door
Exempel på en stor modern ingång och ytterdörr, med en pivotdörr och en svart dörr
Exempel på en stor modern ingång och ytterdörr, med en pivotdörr och en svart dörr
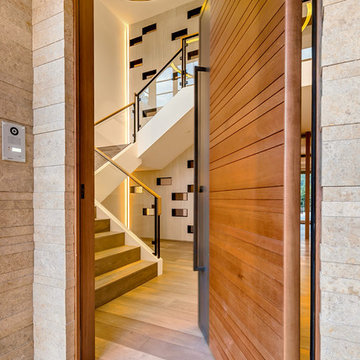
mark pinkerton vi360 photography
Inredning av en modern mycket stor ingång och ytterdörr, med vita väggar, mellanmörkt trägolv, en pivotdörr och mellanmörk trädörr
Inredning av en modern mycket stor ingång och ytterdörr, med vita väggar, mellanmörkt trägolv, en pivotdörr och mellanmörk trädörr
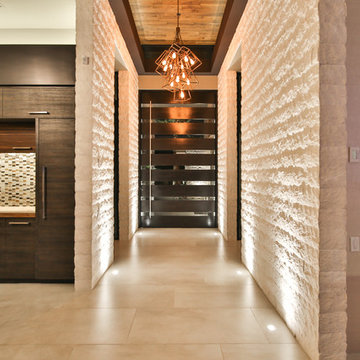
Trent Teigan
Bild på en stor funkis ingång och ytterdörr, med beige väggar, klinkergolv i porslin, en pivotdörr, mörk trädörr och beiget golv
Bild på en stor funkis ingång och ytterdörr, med beige väggar, klinkergolv i porslin, en pivotdörr, mörk trädörr och beiget golv
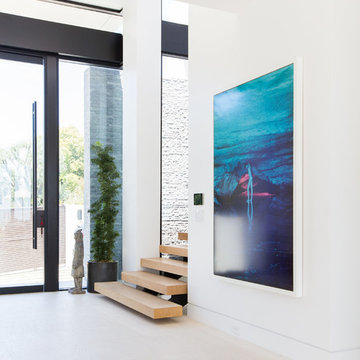
Interior Design by Blackband Design
Photography by Tessa Neustadt
Inredning av en modern mellanstor ingång och ytterdörr, med grå väggar, kalkstensgolv, en pivotdörr och glasdörr
Inredning av en modern mellanstor ingång och ytterdörr, med grå väggar, kalkstensgolv, en pivotdörr och glasdörr

Inredning av en modern mellanstor ingång och ytterdörr, med grå väggar, mörkt trägolv, en pivotdörr, glasdörr och brunt golv
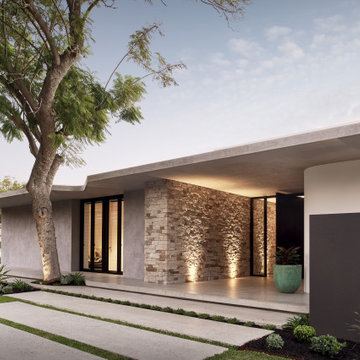
Idéer för att renovera en funkis ingång och ytterdörr, med en pivotdörr och en svart dörr
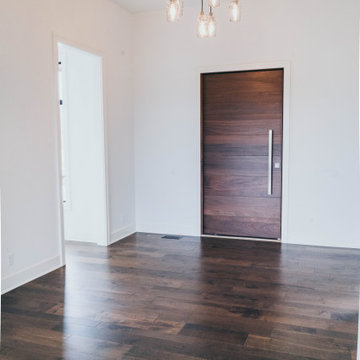
Inspiration för stora moderna ingångspartier, med vita väggar, mörkt trägolv, en pivotdörr, mellanmörk trädörr och brunt golv

Greenberg Construction
Location: Mountain View, CA, United States
Our clients wanted to create a beautiful and open concept living space for entertaining while maximized the natural lighting throughout their midcentury modern Mackay home. Light silvery gray and bright white tones create a contemporary and sophisticated space; combined with elegant rich, dark woods throughout.
Removing the center wall and brick fireplace between the kitchen and dining areas allowed for a large seven by four foot island and abundance of light coming through the floor to ceiling windows and addition of skylights. The custom low sheen white and navy blue kitchen cabinets were designed by Segale Bros, with the goal of adding as much organization and access as possible with the island storage, drawers, and roll-outs.
Black finishings are used throughout with custom black aluminum windows and 3 panel sliding door by CBW Windows and Doors. The clients designed their custom vertical white oak front door with CBW Windows and Doors as well.
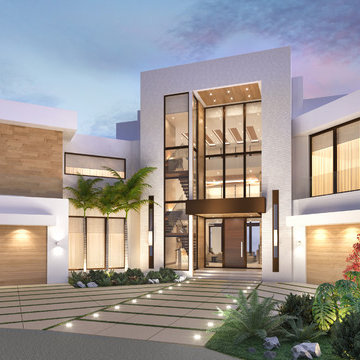
Equilibrium Interior Design Inc
Exempel på en mycket stor modern ingång och ytterdörr, med beige väggar, klinkergolv i keramik, en pivotdörr, mörk trädörr och beiget golv
Exempel på en mycket stor modern ingång och ytterdörr, med beige väggar, klinkergolv i keramik, en pivotdörr, mörk trädörr och beiget golv
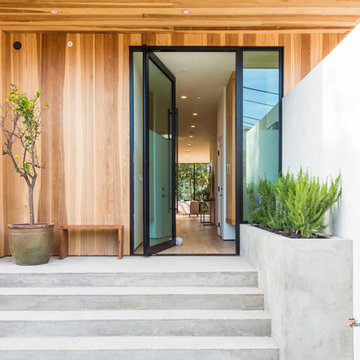
Modern inredning av en ingång och ytterdörr, med bruna väggar, betonggolv, en pivotdörr, glasdörr och grått golv
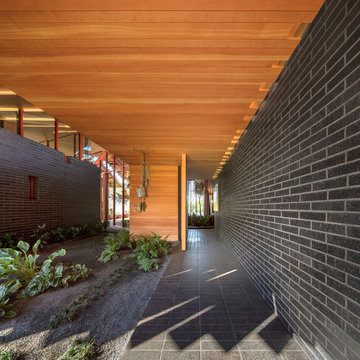
Long totally lighted walkway to an 8' Pivot Entry door system. One of a kind home
Inredning av en retro ingång och ytterdörr, med en pivotdörr och mellanmörk trädörr
Inredning av en retro ingång och ytterdörr, med en pivotdörr och mellanmörk trädörr
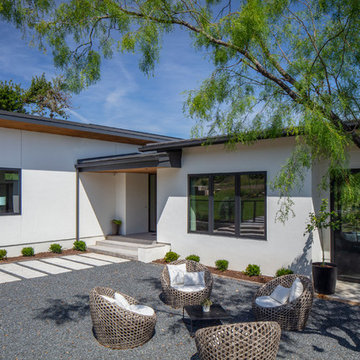
Bild på en stor funkis ingång och ytterdörr, med vita väggar, skiffergolv, en pivotdörr och glasdörr
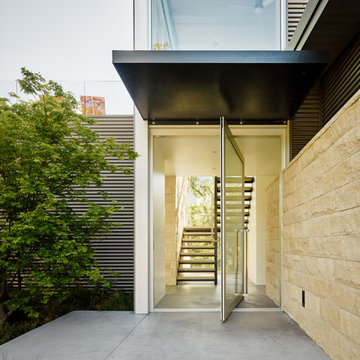
Joe Fletcher
Atop a ridge in the Santa Lucia mountains of Carmel, California, an oak tree stands elevated above the fog and wrapped at its base in this ranch retreat. The weekend home’s design grew around the 100-year-old Valley Oak to form a horseshoe-shaped house that gathers ridgeline views of Oak, Madrone, and Redwood groves at its exterior and nestles around the tree at its center. The home’s orientation offers both the shade of the oak canopy in the courtyard and the sun flowing into the great room at the house’s rear façades.
This modern take on a traditional ranch home offers contemporary materials and landscaping to a classic typology. From the main entry in the courtyard, one enters the home’s great room and immediately experiences the dramatic westward views across the 70 foot pool at the house’s rear. In this expansive public area, programmatic needs flow and connect - from the kitchen, whose windows face the courtyard, to the dining room, whose doors slide seamlessly into walls to create an outdoor dining pavilion. The primary circulation axes flank the internal courtyard, anchoring the house to its site and heightening the sense of scale by extending views outward at each of the corridor’s ends. Guest suites, complete with private kitchen and living room, and the garage are housed in auxiliary wings connected to the main house by covered walkways.
Building materials including pre-weathered corrugated steel cladding, buff limestone walls, and large aluminum apertures, and the interior palette of cedar-clad ceilings, oil-rubbed steel, and exposed concrete floors soften the modern aesthetics into a refined but rugged ranch home.
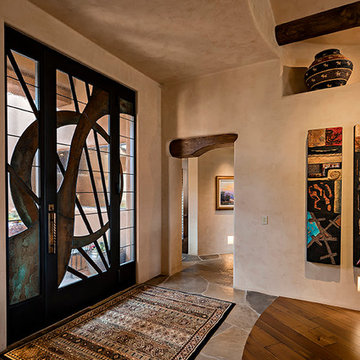
Idéer för att renovera en funkis ingång och ytterdörr, med en pivotdörr och metalldörr
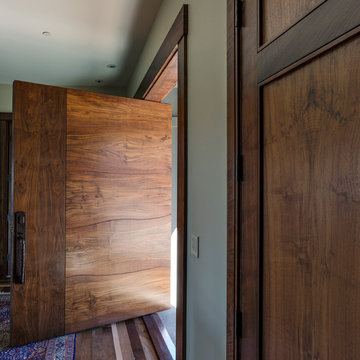
Thomas Del Brase Photography
Modern inredning av en stor ingång och ytterdörr, med gröna väggar, mellanmörkt trägolv, en pivotdörr och mörk trädörr
Modern inredning av en stor ingång och ytterdörr, med gröna väggar, mellanmörkt trägolv, en pivotdörr och mörk trädörr
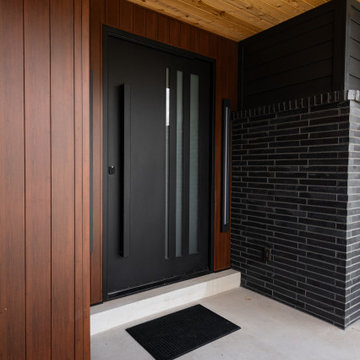
Exempel på en stor modern ingång och ytterdörr, med en pivotdörr och en svart dörr
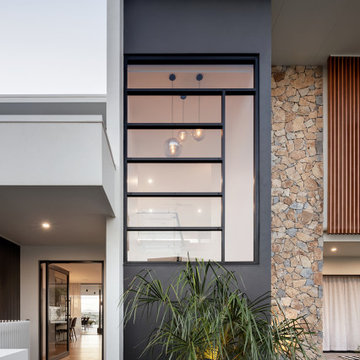
Idéer för att renovera en stor funkis ingång och ytterdörr, med vita väggar, klinkergolv i porslin, en pivotdörr, glasdörr och grått golv
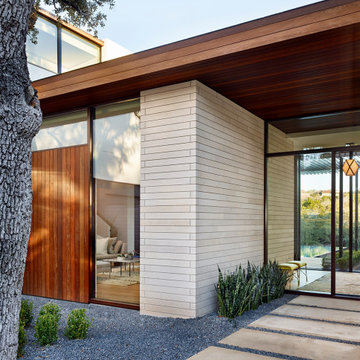
Modern inredning av en stor ingång och ytterdörr, med beige väggar, en pivotdörr och glasdörr
2 189 foton på ingång och ytterdörr, med en pivotdörr
6
