2 746 foton på källare, med en hemmabar
Sortera efter:
Budget
Sortera efter:Populärt i dag
241 - 260 av 2 746 foton
Artikel 1 av 2
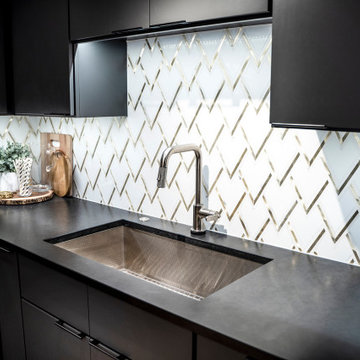
Inspiration för en stor funkis källare utan ingång, med en hemmabar, svarta väggar och vinylgolv
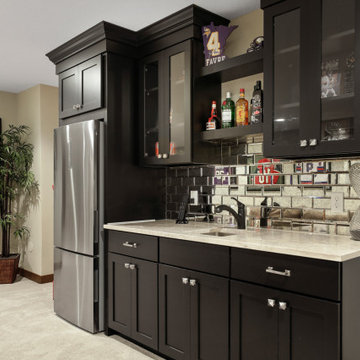
Finished Basement. View plan: https://www.thehousedesigners.com/plan/green-acres-8713/

Foto på en stor funkis källare ovan mark, med en hemmabar, svarta väggar, vinylgolv, en standard öppen spis, en spiselkrans i tegelsten och brunt golv
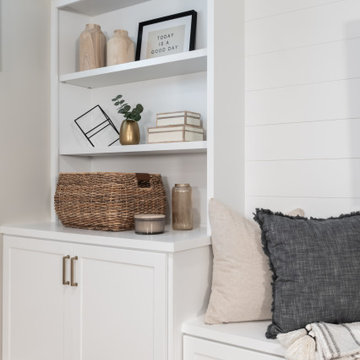
Klassisk inredning av en stor källare utan ingång, med en hemmabar, grå väggar, vinylgolv och brunt golv

Bild på en liten funkis källare utan fönster, med en hemmabar, svarta väggar, vinylgolv, en standard öppen spis, en spiselkrans i sten och brunt golv
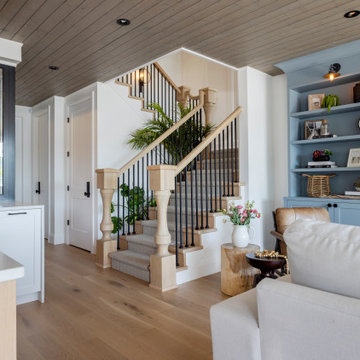
Flooring : Mirage Hardwood Floors | White Oak Hula Hoop Character Brushed | 7-3/4" wide planks | Sweet Memories Collection.
Foto på en maritim källare ovan mark, med en hemmabar, vita väggar, ljust trägolv och beiget golv
Foto på en maritim källare ovan mark, med en hemmabar, vita väggar, ljust trägolv och beiget golv

Below Buchanan is a basement renovation that feels as light and welcoming as one of our outdoor living spaces. The project is full of unique details, custom woodworking, built-in storage, and gorgeous fixtures. Custom carpentry is everywhere, from the built-in storage cabinets and molding to the private booth, the bar cabinetry, and the fireplace lounge.
Creating this bright, airy atmosphere was no small challenge, considering the lack of natural light and spatial restrictions. A color pallet of white opened up the space with wood, leather, and brass accents bringing warmth and balance. The finished basement features three primary spaces: the bar and lounge, a home gym, and a bathroom, as well as additional storage space. As seen in the before image, a double row of support pillars runs through the center of the space dictating the long, narrow design of the bar and lounge. Building a custom dining area with booth seating was a clever way to save space. The booth is built into the dividing wall, nestled between the support beams. The same is true for the built-in storage cabinet. It utilizes a space between the support pillars that would otherwise have been wasted.
The small details are as significant as the larger ones in this design. The built-in storage and bar cabinetry are all finished with brass handle pulls, to match the light fixtures, faucets, and bar shelving. White marble counters for the bar, bathroom, and dining table bring a hint of Hollywood glamour. White brick appears in the fireplace and back bar. To keep the space feeling as lofty as possible, the exposed ceilings are painted black with segments of drop ceilings accented by a wide wood molding, a nod to the appearance of exposed beams. Every detail is thoughtfully chosen right down from the cable railing on the staircase to the wood paneling behind the booth, and wrapping the bar.
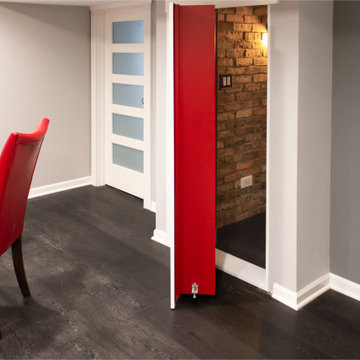
Speakeasy entrance.
Idéer för en mellanstor klassisk källare utan fönster, med en hemmabar, grå väggar, vinylgolv, en spiselkrans i trä och grått golv
Idéer för en mellanstor klassisk källare utan fönster, med en hemmabar, grå väggar, vinylgolv, en spiselkrans i trä och grått golv
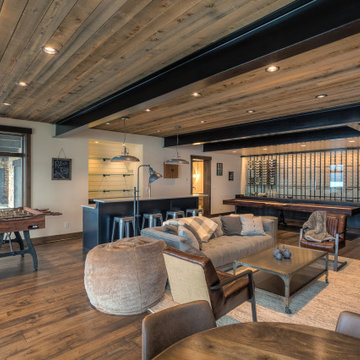
Entertainment space with tongue and groove ceiling; steel beam accents; wine wall; steel-paneled bar; walnut floor
Foto på en funkis källare ovan mark, med en hemmabar
Foto på en funkis källare ovan mark, med en hemmabar

Idéer för stora funkis källare ovan mark, med en hemmabar, vita väggar, laminatgolv och beiget golv
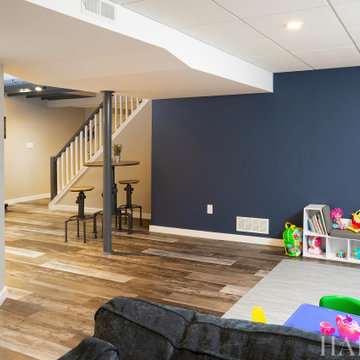
Bild på en mellanstor industriell källare utan fönster, med en hemmabar, beige väggar, laminatgolv och flerfärgat golv
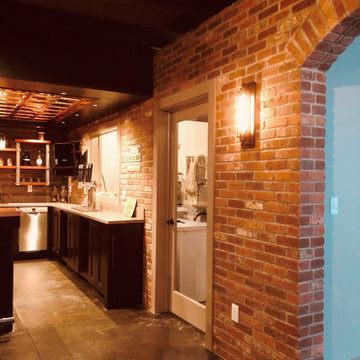
In this project, Rochman Design Build converted an unfinished basement of a new Ann Arbor home into a stunning home pub and entertaining area, with commercial grade space for the owners' craft brewing passion. The feel is that of a speakeasy as a dark and hidden gem found in prohibition time. The materials include charcoal stained concrete floor, an arched wall veneered with red brick, and an exposed ceiling structure painted black. Bright copper is used as the sparkling gem with a pressed-tin-type ceiling over the bar area, which seats 10, copper bar top and concrete counters. Old style light fixtures with bare Edison bulbs, well placed LED accent lights under the bar top, thick shelves, steel supports and copper rivet connections accent the feel of the 6 active taps old-style pub. Meanwhile, the brewing room is splendidly modern with large scale brewing equipment, commercial ventilation hood, wash down facilities and specialty equipment. A large window allows a full view into the brewing room from the pub sitting area. In addition, the space is large enough to feel cozy enough for 4 around a high-top table or entertain a large gathering of 50. The basement remodel also includes a wine cellar, a guest bathroom and a room that can be used either as guest room or game room, and a storage area.
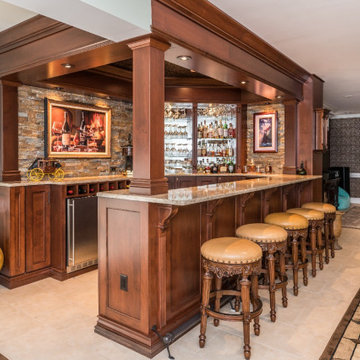
Our client in Haymarket VA were looking to add a bar and entertaining area in their basement to mimic an English Style pub they had visited in their travels. Our talented designers came up with this design and our experienced carpenters made it a reality.
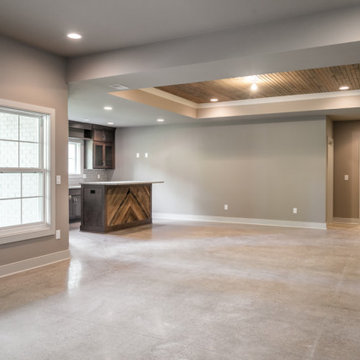
Inspiration för källare ovan mark, med en hemmabar, grå väggar, betonggolv och grått golv
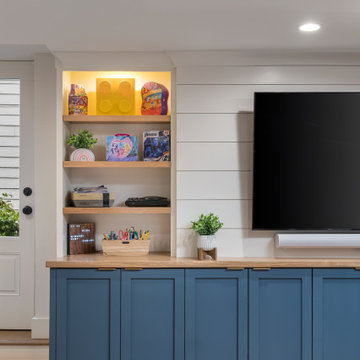
Our clients wanted to expand their living space down into their unfinished basement. While the space would serve as a family rec room most of the time, they also wanted it to transform into an apartment for their parents during extended visits. The project needed to incorporate a full bathroom and laundry.One of the standout features in the space is a Murphy bed with custom doors. We repeated this motif on the custom vanity in the bathroom. Because the rec room can double as a bedroom, we had the space to put in a generous-size full bathroom. The full bathroom has a spacious walk-in shower and two large niches for storing towels and other linens.
Our clients now have a beautiful basement space that expanded the size of their living space significantly. It also gives their loved ones a beautiful private suite to enjoy when they come to visit, inspiring more frequent visits!
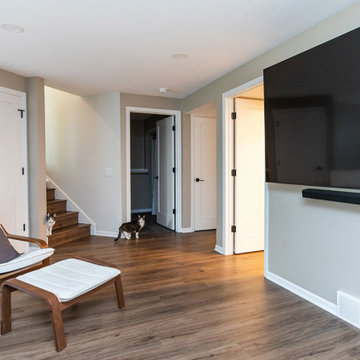
New Living/TV viewing area.
Modern inredning av en stor källare utan ingång, med en hemmabar, grå väggar, mellanmörkt trägolv och brunt golv
Modern inredning av en stor källare utan ingång, med en hemmabar, grå väggar, mellanmörkt trägolv och brunt golv
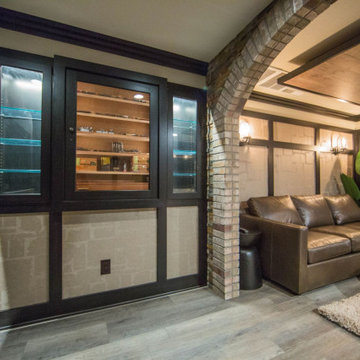
Our in-house design staff took this unfinished basement from sparse to stylish speak-easy complete with a fireplace, wine & bourbon bar and custom humidor.
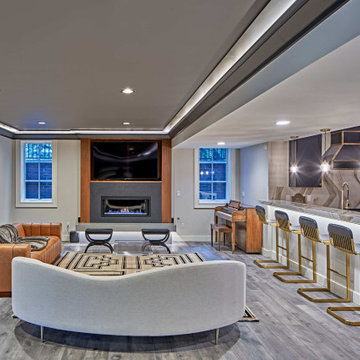
Luxury finished basement with full kitchen and bar, clack GE cafe appliances with rose gold hardware, home theater, home gym, bathroom with sauna, lounge with fireplace and theater, dining area, and wine cellar.
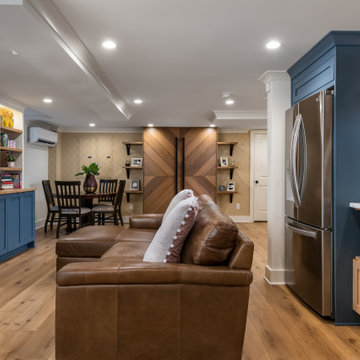
Our clients wanted to expand their living space down into their unfinished basement. While the space would serve as a family rec room most of the time, they also wanted it to transform into an apartment for their parents during extended visits. The project needed to incorporate a full bathroom and laundry.One of the standout features in the space is a Murphy bed with custom doors. We repeated this motif on the custom vanity in the bathroom. Because the rec room can double as a bedroom, we had the space to put in a generous-size full bathroom. The full bathroom has a spacious walk-in shower and two large niches for storing towels and other linens.
Our clients now have a beautiful basement space that expanded the size of their living space significantly. It also gives their loved ones a beautiful private suite to enjoy when they come to visit, inspiring more frequent visits!
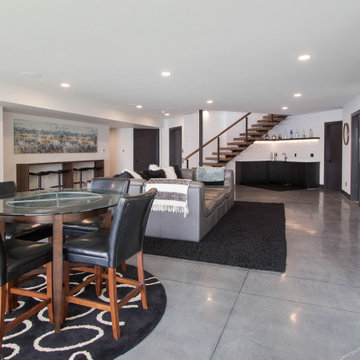
Modern inredning av en källare ovan mark, med en hemmabar, grå väggar och betonggolv
2 746 foton på källare, med en hemmabar
13