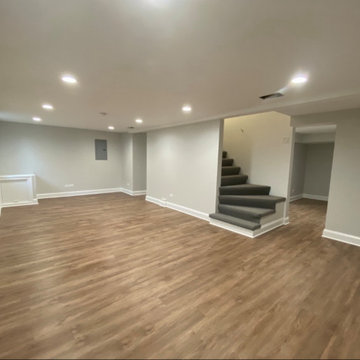4 741 foton på källare, med vinylgolv
Sortera efter:
Budget
Sortera efter:Populärt i dag
121 - 140 av 4 741 foton
Artikel 1 av 2
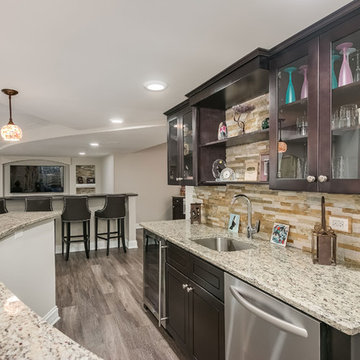
©Finished Basement Company
Klassisk inredning av en stor källare utan fönster, med vita väggar, vinylgolv och brunt golv
Klassisk inredning av en stor källare utan fönster, med vita väggar, vinylgolv och brunt golv

This farmhouse style home was already lovely and inviting. We just added some finishing touches in the kitchen and expanded and enhanced the basement. In the kitchen we enlarged the center island so that it is now five-feet-wide. We rebuilt the sides, added the cross-back, “x”, design to each end and installed new fixtures. We also installed new counters and painted all the cabinetry. Already the center of the home’s everyday living and entertaining, there’s now even more space for gathering. We expanded the already finished basement to include a main room with kitchenet, a multi-purpose/guestroom with a murphy bed, full bathroom, and a home theatre. The COREtec vinyl flooring is waterproof and strong enough to take the beating of everyday use. In the main room, the ship lap walls and farmhouse lantern lighting coordinates beautifully with the vintage farmhouse tuxedo bathroom. Who needs to go out to the movies with a home theatre like this one? With tiered seating for six, featuring reclining chair on platforms, tray ceiling lighting and theatre sconces, this is the perfect spot for family movie night!
Rudloff Custom Builders has won Best of Houzz for Customer Service in 2014, 2015, 2016, 2017, 2019, 2020, and 2021. We also were voted Best of Design in 2016, 2017, 2018, 2019, 2020, and 2021, which only 2% of professionals receive. Rudloff Custom Builders has been featured on Houzz in their Kitchen of the Week, What to Know About Using Reclaimed Wood in the Kitchen as well as included in their Bathroom WorkBook article. We are a full service, certified remodeling company that covers all of the Philadelphia suburban area. This business, like most others, developed from a friendship of young entrepreneurs who wanted to make a difference in their clients’ lives, one household at a time. This relationship between partners is much more than a friendship. Edward and Stephen Rudloff are brothers who have renovated and built custom homes together paying close attention to detail. They are carpenters by trade and understand concept and execution. Rudloff Custom Builders will provide services for you with the highest level of professionalism, quality, detail, punctuality and craftsmanship, every step of the way along our journey together.
Specializing in residential construction allows us to connect with our clients early in the design phase to ensure that every detail is captured as you imagined. One stop shopping is essentially what you will receive with Rudloff Custom Builders from design of your project to the construction of your dreams, executed by on-site project managers and skilled craftsmen. Our concept: envision our client’s ideas and make them a reality. Our mission: CREATING LIFETIME RELATIONSHIPS BUILT ON TRUST AND INTEGRITY.
Photo Credit: Linda McManus Images

Inredning av en modern stor källare ovan mark, med en hemmabar, svarta väggar, vinylgolv, en standard öppen spis, en spiselkrans i tegelsten och brunt golv
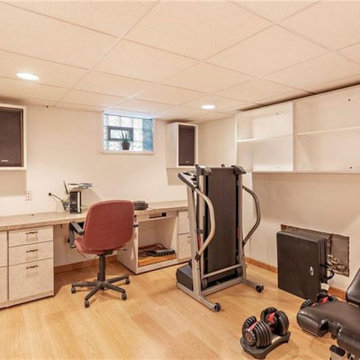
Basement remodel with drop ceiling and luxury vinyl flooring
Inspiration för små klassiska källare utan ingång, med beige väggar, vinylgolv och brunt golv
Inspiration för små klassiska källare utan ingång, med beige väggar, vinylgolv och brunt golv
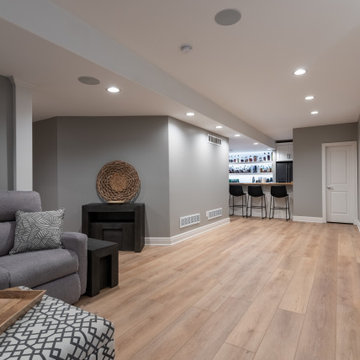
Inspired by sandy shorelines on the California coast, this beachy blonde floor brings just the right amount of variation to each room. With the Modin Collection, we have raised the bar on luxury vinyl plank. The result is a new standard in resilient flooring. Modin offers true embossed in register texture, a low sheen level, a rigid SPC core, an industry-leading wear layer, and so much more.
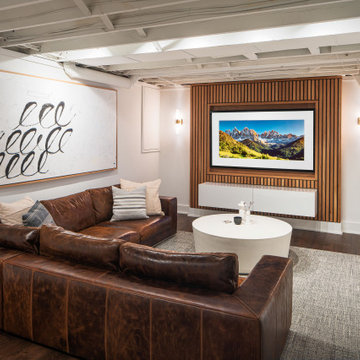
Inredning av en modern mellanstor källare utan fönster, med vita väggar, vinylgolv och brunt golv

This full basement renovation included adding a mudroom area, media room, a bedroom, a full bathroom, a game room, a kitchen, a gym and a beautiful custom wine cellar. Our clients are a family that is growing, and with a new baby, they wanted a comfortable place for family to stay when they visited, as well as space to spend time themselves. They also wanted an area that was easy to access from the pool for entertaining, grabbing snacks and using a new full pool bath.We never treat a basement as a second-class area of the house. Wood beams, customized details, moldings, built-ins, beadboard and wainscoting give the lower level main-floor style. There’s just as much custom millwork as you’d see in the formal spaces upstairs. We’re especially proud of the wine cellar, the media built-ins, the customized details on the island, the custom cubbies in the mudroom and the relaxing flow throughout the entire space.
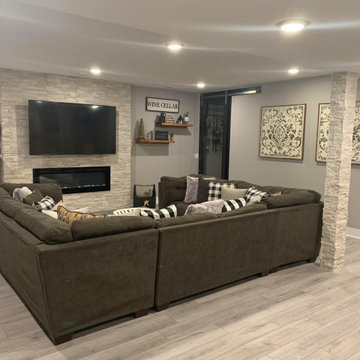
Foto på en mellanstor funkis källare, med grå väggar, vinylgolv, en hängande öppen spis, en spiselkrans i sten och grått golv
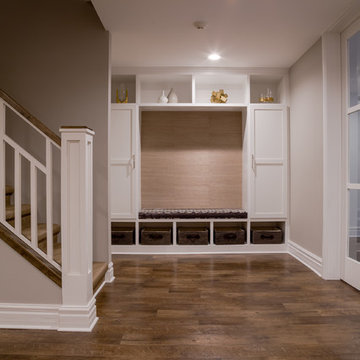
David Frechette
Exempel på en klassisk källare utan fönster, med grå väggar, vinylgolv, en dubbelsidig öppen spis, en spiselkrans i trä och brunt golv
Exempel på en klassisk källare utan fönster, med grå väggar, vinylgolv, en dubbelsidig öppen spis, en spiselkrans i trä och brunt golv

Foto på en mellanstor vintage källare ovan mark, med grå väggar, vinylgolv och grått golv

Beautiful Custom Basement Entertainment Wall in Mississauga Residential Neighbourhood. Wall-to-Wall Entertainment Unit houses all the electronics in closed under-cabinets. TV niche, designed to accommodate a future upgrade in size, and showcasing a breathtaking linear electric fireplace. Warm, inviting retreat for entertaining or relaxing in front of the fire, and watching a movie.
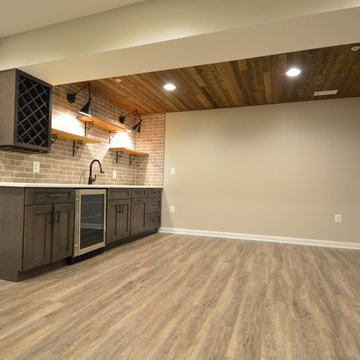
shiplap, brick tile
Exempel på en stor klassisk källare ovan mark, med beige väggar, vinylgolv och brunt golv
Exempel på en stor klassisk källare ovan mark, med beige väggar, vinylgolv och brunt golv

This basement needed a serious transition, with light pouring in from all angles, it didn't make any sense to do anything but finish it off. Plus, we had a family of teenage girls that needed a place to hangout, and that is exactly what they got. We had a blast transforming this basement into a sleepover destination, sewing work space, and lounge area for our teen clients.
Photo Credit: Tamara Flanagan Photography

Renee Alexander
Bild på en stor vintage källare utan fönster, med beige väggar, brunt golv och vinylgolv
Bild på en stor vintage källare utan fönster, med beige väggar, brunt golv och vinylgolv
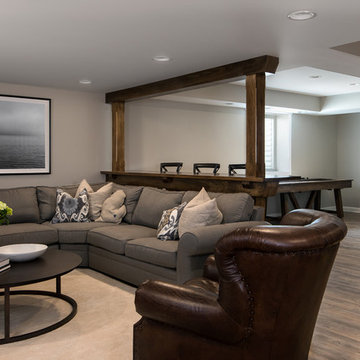
A rare find in Bloomfield Township is new construction. This gem of a custom home not only featured a modern, open floorplan with great flow, it also had an 1,800 sq. ft. unfinished basement. When the homeowners of this beautiful house approached MainStreet Design Build, they understood the value of renovating the accessible, non-livable space—and recognized its unlimited potential.
Their vision for their 1,800 sq. ft. finished basement included a lighter, brighter teen entertainment area—a space large enough for pool, ping pong, shuffle board and darts. It was also important to create an area for food and drink that did not look or feel like a bar. Although the basement was completely unfinished, it presented design challenges due to the angled location of the stairwell and existing plumbing. After 4 months of construction, MainStreet Design Build delivered—in spades!
Details of this project include a beautiful modern fireplace wall with Peau de Beton concrete paneled tile surround and an oversized limestone mantel and hearth. Clearly a statement piece, this wall also features a Boulevard 60-inch Contemporary Vent-Free Linear Fireplace with reflective glass liner and crushed glass.
Opposite the fireplace wall, is a beautiful custom room divider with bar stool seating that separates the living room space from the gaming area. Effectively blending this room in an open floorplan, MainStreet Design Build used Country Oak Wood Plank Vinyl flooring and painted the walls in a Benjamin Moore eggshell finish.
The Kitchenette was designed using Dynasty semi-custom cabinetry, specifically a Renner door style with a Battleship Opaque finish; Top Knobs hardware in a brushed satin nickel finish; and beautiful Caesarstone Symphony Grey Quartz countertops. Tastefully coordinated with the rest of the décor is a modern Filament Chandelier in a bronze finish from Restoration Hardware, hung perfectly above the kitchenette table.
A new ½ bath was tucked near the stairwell and designed using the same custom cabinetry and countertops as the kitchenette. It was finished in bold blue/gray paint and topped with Symphony Gray Caesarstone. Beautiful 3×12” Elemental Ice glass subway tile and stainless steel wall shelves adorn the back wall creating the illusion of light. Chrome Shades of Light Double Bullet glass wall sconces project from the wall to shed light on the mirror.
Kate Benjamin Photography
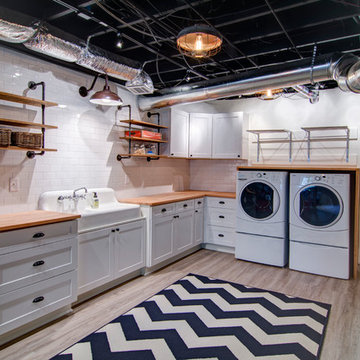
Nelson Salivia
Idéer för mellanstora industriella källare ovan mark, med vita väggar och vinylgolv
Idéer för mellanstora industriella källare ovan mark, med vita väggar och vinylgolv
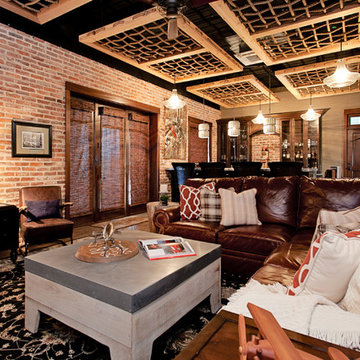
Native House Photography
A place for entertaining and relaxation. Inspired by natural and aviation. This mantuary sets the tone for leaving your worries behind.
Once a boring concrete box, this space now features brick, sandblasted texture, custom rope and wood ceiling treatments and a beautifully crafted bar adorned with a zinc bar top. The bathroom features a custom vanity, inspired by an airplane wing.
What do we love most about this space? The ceiling treatments are the perfect design to hide the exposed industrial ceiling and provide more texture and pattern throughout the space.
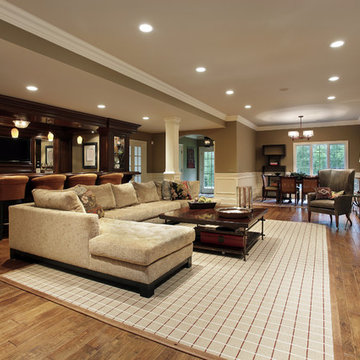
Idéer för att renovera en stor amerikansk källare ovan mark, med bruna väggar, vinylgolv och brunt golv
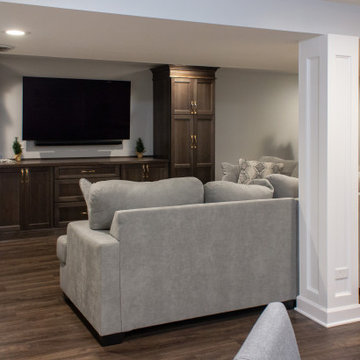
Basement remodel completed by Advance Design Studio. Project highlights include new flooring throughout, a wet bar with seating, and a built-in entertainment wall. This space was designed with both adults and kids in mind, and our clients are thrilled with their new basement living space!
4 741 foton på källare, med vinylgolv
7
