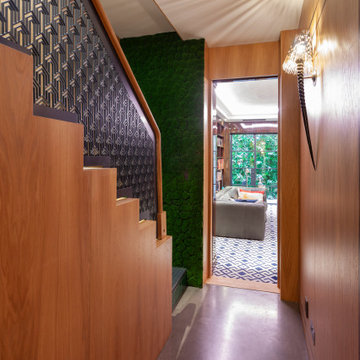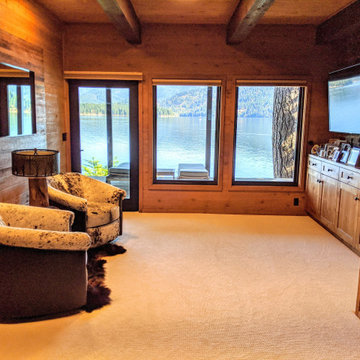225 foton på källare
Sortera efter:
Budget
Sortera efter:Populärt i dag
41 - 60 av 225 foton
Artikel 1 av 2
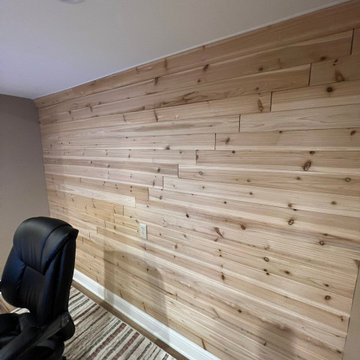
We installed new vinyl floors, cabinets with butcherblock countertops, a modern take a wood paneling for a feature wall and butcherblock shelves with all new recessed lighting.
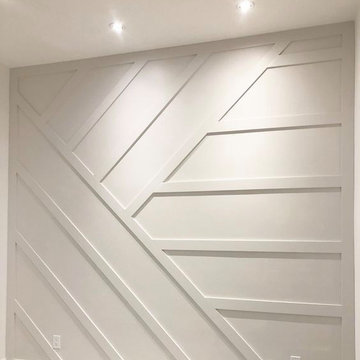
Inspiration för en mellanstor retro källare, med vita väggar och målat trägolv
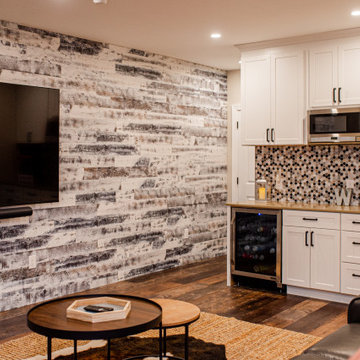
A Rustic Industrial basement renovation with game area, TV area, Kitchen area, and workout room. TV focal wall with WallPlanks engineered hardwood planks. Kitchen bar area with porcelain mosaic tile, white cabinets, built-in microwave, quartz countertops, and beverage fridge

Lower Level Living/Media Area features white oak walls, custom, reclaimed limestone fireplace surround, and media wall - Scandinavian Modern Interior - Indianapolis, IN - Trader's Point - Architect: HAUS | Architecture For Modern Lifestyles - Construction Manager: WERK | Building Modern - Christopher Short + Paul Reynolds - Photo: HAUS | Architecture
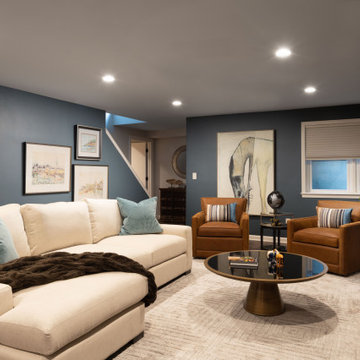
Exempel på en stor klassisk källare utan fönster, med en hemmabar, blå väggar, laminatgolv, en hängande öppen spis, en spiselkrans i trä och brunt golv
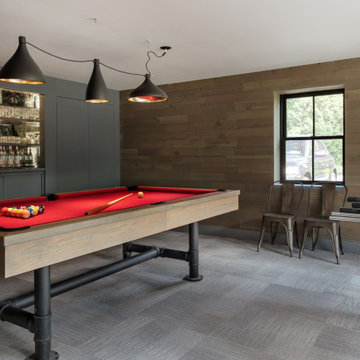
Game room with pool table, foos ball table and a built in bar to make the experience fun and enjoyable.
Inspiration för mellanstora moderna källare ovan mark, med ett spelrum, bruna väggar, heltäckningsmatta och grått golv
Inspiration för mellanstora moderna källare ovan mark, med ett spelrum, bruna väggar, heltäckningsmatta och grått golv

Idéer för att renovera en stor källare utan fönster, med ett spelrum, vita väggar, klinkergolv i porslin, en standard öppen spis, en spiselkrans i trä och grått golv
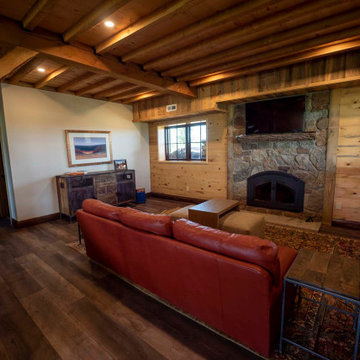
Finished basement with mini bar and dining area in timber frame home
Idéer för att renovera en mellanstor rustik källare utan ingång, med en hemmabar, beige väggar, mörkt trägolv och brunt golv
Idéer för att renovera en mellanstor rustik källare utan ingång, med en hemmabar, beige väggar, mörkt trägolv och brunt golv

Idéer för en klassisk källare utan fönster, med en hemmabar och vita väggar

The layering of textures and materials in this spot makes my heart sing.
Inspiration för stora rustika källare ovan mark, med grå väggar, vinylgolv, en standard öppen spis, en spiselkrans i tegelsten och brunt golv
Inspiration för stora rustika källare ovan mark, med grå väggar, vinylgolv, en standard öppen spis, en spiselkrans i tegelsten och brunt golv

Lower Level Living/Media Area features white oak walls, custom, reclaimed limestone fireplace surround, and media wall - Scandinavian Modern Interior - Indianapolis, IN - Trader's Point - Architect: HAUS | Architecture For Modern Lifestyles - Construction Manager: WERK | Building Modern - Christopher Short + Paul Reynolds - Photo: HAUS | Architecture
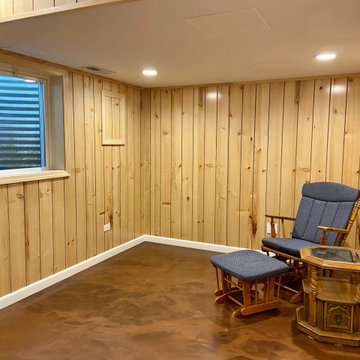
Inspiration för en mellanstor funkis källare utan fönster, med bruna väggar, betonggolv och brunt golv
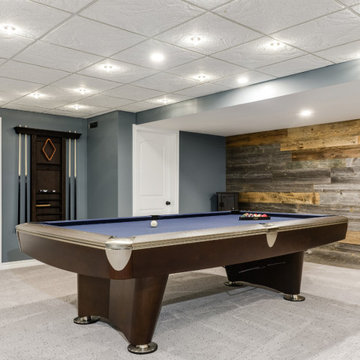
This basement renovation features a large wall made of reclaimed barn board wood.
If you’re looking to add a rustic touch to your space while also keeping the environment front of mind, consider using reclaimed wood for your next project.
Utilizing reclaimed wood as an accent wall, piece of furniture or decor statement is a growing trend in home renovations that is here to stay. These clients decided to use reclaimed barnboard as an accent wall for their basement renovation, which serves as a gorgeous focal point for the room.
Reclaimed wood is also a great option from an environmental standpoint. When you choose reclaimed wood instead of investing in fresh lumber, you are helping to preserve the natural timber resources for additional future uses. Less demand for fresh lumber means less logging and therefore less deforestation - a win-win!
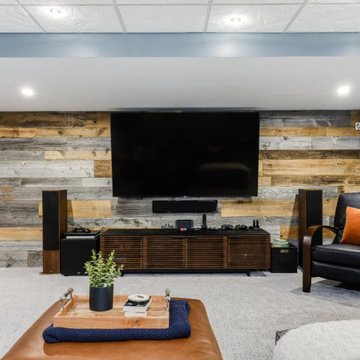
This basement renovation features a large wall made of reclaimed barn board wood.
If you’re looking to add a rustic touch to your space while also keeping the environment front of mind, consider using reclaimed wood for your next project.
Utilizing reclaimed wood as an accent wall, piece of furniture or decor statement is a growing trend in home renovations that is here to stay. These clients decided to use reclaimed barnboard as an accent wall for their basement renovation, which serves as a gorgeous focal point for the room.
Reclaimed wood is also a great option from an environmental standpoint. When you choose reclaimed wood instead of investing in fresh lumber, you are helping to preserve the natural timber resources for additional future uses. Less demand for fresh lumber means less logging and therefore less deforestation - a win-win!
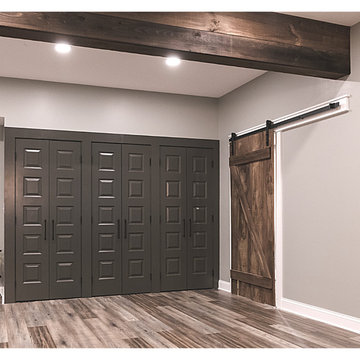
Instead of adding expensive cabinetry for storage we created this charming space by painting doors and adding large hardware.
Idéer för stora rustika källare ovan mark, med grå väggar, vinylgolv, en standard öppen spis, en spiselkrans i tegelsten och brunt golv
Idéer för stora rustika källare ovan mark, med grå väggar, vinylgolv, en standard öppen spis, en spiselkrans i tegelsten och brunt golv
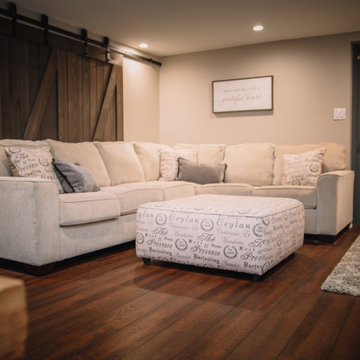
Foto på en mellanstor lantlig källare ovan mark, med grå väggar, laminatgolv och brunt golv
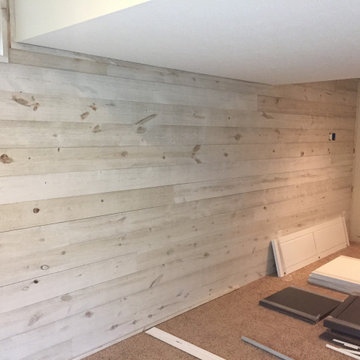
We created a white washed wall and a media hub for their new TV.
Idéer för mellanstora rustika källare ovan mark, med en hemmabar, grå väggar, heltäckningsmatta och beiget golv
Idéer för mellanstora rustika källare ovan mark, med en hemmabar, grå väggar, heltäckningsmatta och beiget golv
225 foton på källare
3
