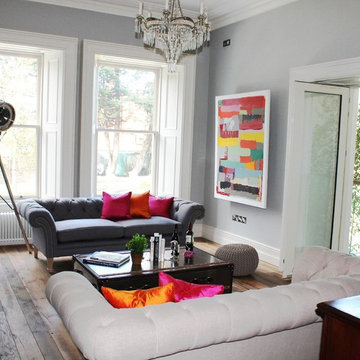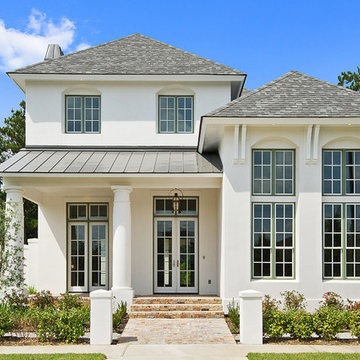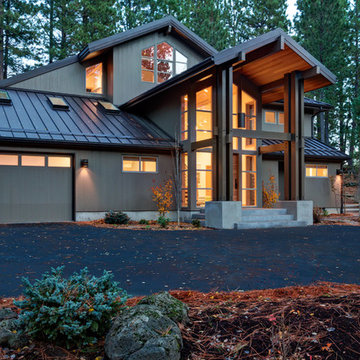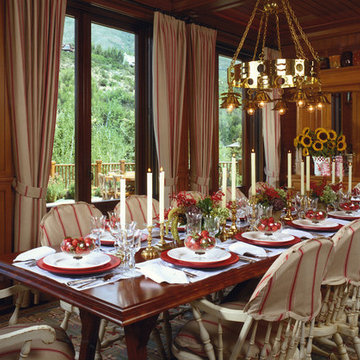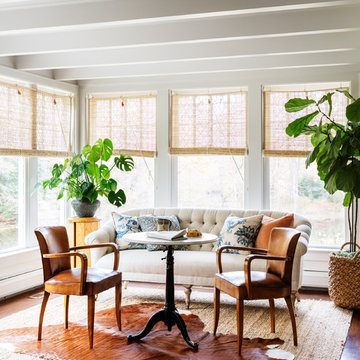829 foton på klassisk design och inredning
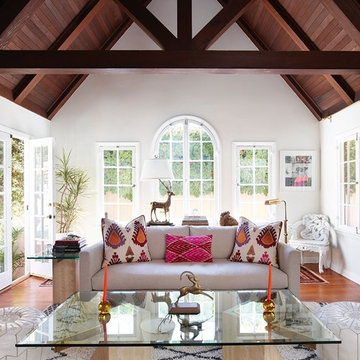
Designed By: Gillian Lefkowitz
Photo by:Brandon McGanty
Idéer för att renovera ett vintage allrum med öppen planlösning, med ett finrum, vita väggar och mellanmörkt trägolv
Idéer för att renovera ett vintage allrum med öppen planlösning, med ett finrum, vita väggar och mellanmörkt trägolv
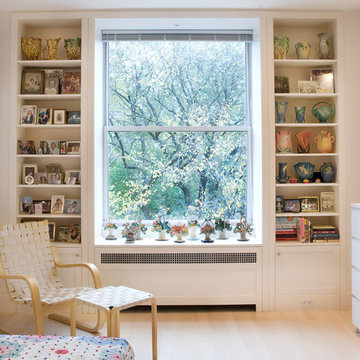
In the Master Bedroom the window is framed by two built-in shelf units which serve as display for family photos and a collection of American Art Pottery. The treatment of all the Central Park facing windows in the apartment were all designed with similar framed openings and custom radiator enclosures.
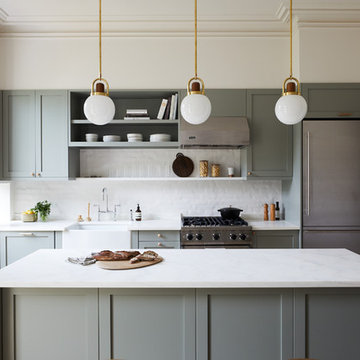
Nicole Franzen
Idéer för ett avskilt klassiskt vit kök, med en rustik diskho, skåp i shakerstil, grå skåp, vitt stänkskydd, rostfria vitvaror, ljust trägolv, en köksö och beiget golv
Idéer för ett avskilt klassiskt vit kök, med en rustik diskho, skåp i shakerstil, grå skåp, vitt stänkskydd, rostfria vitvaror, ljust trägolv, en köksö och beiget golv
Hitta den rätta lokala yrkespersonen för ditt projekt
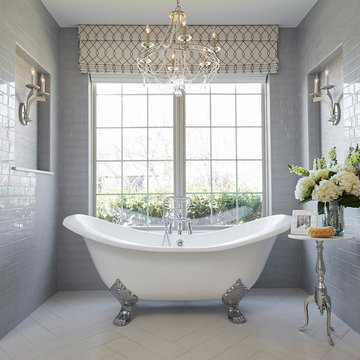
Free standing tub with subway tile surround
Idéer för ett klassiskt en-suite badrum, med ett badkar med tassar, grå kakel, tunnelbanekakel, grå väggar och vitt golv
Idéer för ett klassiskt en-suite badrum, med ett badkar med tassar, grå kakel, tunnelbanekakel, grå väggar och vitt golv
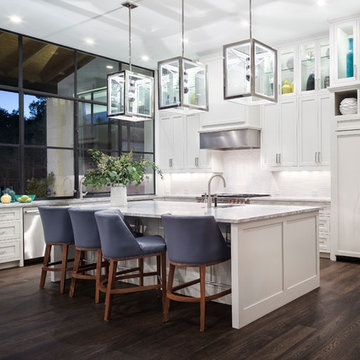
Idéer för att renovera ett vintage kök, med en undermonterad diskho, skåp i shakerstil, vita skåp, vitt stänkskydd, rostfria vitvaror, mörkt trägolv och en köksö
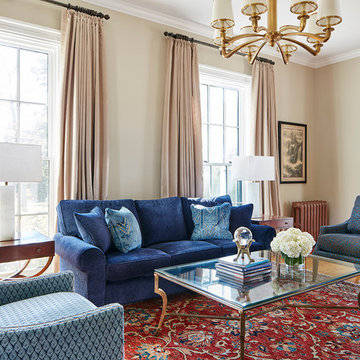
Floor to ceiling vintage windows were restored and let light flood the room. State of the art radiators replicate the originals keeping the room warm and cozy. Custom furnishings from Kravet and Robert Allen are bright inviting.
The glass top brass based cocktail table lets the hand woven tribal rug show through......Photo by Jared Kuzia

Large Remodel to an Existing single Family Home
Inredning av ett klassiskt stort allrum med öppen planlösning, med ett bibliotek, beige väggar, mörkt trägolv, en standard öppen spis, en spiselkrans i sten, en inbyggd mediavägg och brunt golv
Inredning av ett klassiskt stort allrum med öppen planlösning, med ett bibliotek, beige väggar, mörkt trägolv, en standard öppen spis, en spiselkrans i sten, en inbyggd mediavägg och brunt golv
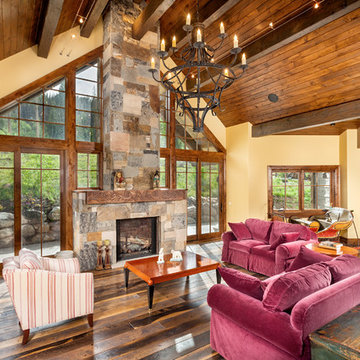
Pinnacle Mountain Homes
Bild på ett vintage vardagsrum, med gula väggar, en standard öppen spis och en inbyggd mediavägg
Bild på ett vintage vardagsrum, med gula väggar, en standard öppen spis och en inbyggd mediavägg
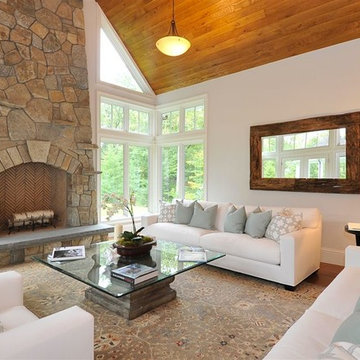
A stone Rumford fireplace uses stone found on the property to bring some of the beautiful woodlands setting into the Great Room. Wood as a ceiling finish gives warmth and absorbs sound. Large energy efficient windows let in loads of light and give the room a feeling of openness to the outside.

The renovation of the Woodland Residence centered around two basic ideas. The first was to open the house to light and views of the surrounding woods. The second, due to a limited budget, was to minimize the amount of new footprint while retaining as much of the existing structure as possible.
The existing house was in dire need of updating. It was a warren of small rooms with long hallways connecting them. This resulted in dark spaces that had little relationship to the exterior. Most of the non bearing walls were demolished in order to allow for a more open concept while dividing the house into clearly defined private and public areas. The new plan is organized around a soaring new cathedral space that cuts through the center of the house, containing the living and family room spaces. A new screened porch extends the family room through a large folding door - completely blurring the line between inside and outside. The other public functions (dining and kitchen) are located adjacently. A massive, off center pivoting door opens to a dramatic entry with views through a new open staircase to the trees beyond. The new floor plan allows for views to the exterior from virtually any position in the house, which reinforces the connection to the outside.
The open concept was continued into the kitchen where the decision was made to eliminate all wall cabinets. This allows for oversized windows, unusual in most kitchens, to wrap the corner dissolving the sense of containment. A large, double-loaded island, capped with a single slab of stone, provides the required storage. A bar and beverage center back up to the family room, allowing for graceful gathering around the kitchen. Windows fill as much wall space as possible; the effect is a comfortable, completely light-filled room that feels like it is nestled among the trees. It has proven to be the center of family activity and the heart of the residence.
Hoachlander Davis Photography
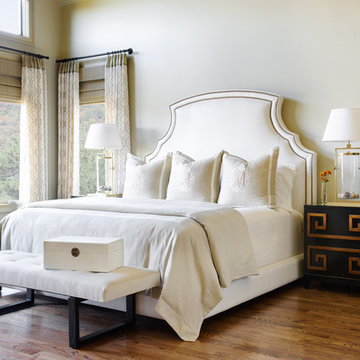
High ceilings and ample windows offer plenty of light and an amazing view in this neutral master bedroom. Woven blinds and ivory and beige embroidered draperies hang from bronze hardware, adding subtle pattern and texture. Dark walnut stained flooring rests under a large, upholstered bed covered in an ivory vinyl and trimmed with bronze nail heads. The bedding, from Legacy Linens, has simple elegance, while hand embroidered pillows finish off the look. At the end of the bed sits a bench covered in a soft, sage green ultra-suede. Antique brass lamps filled with river rocks sit atop bedside tables, painted black and accented with metallic copper Greek key designs. Interior doors, painted charcoal grey with bronze door hardware, add just the right amount of contrast.
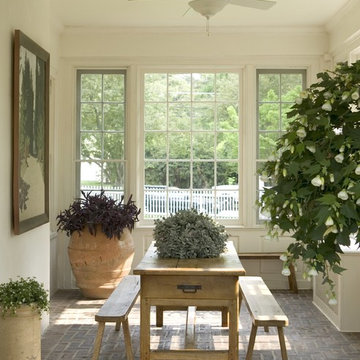
conservatory/sun room
Idéer för vintage verandor, med marksten i tegel och takförlängning
Idéer för vintage verandor, med marksten i tegel och takförlängning
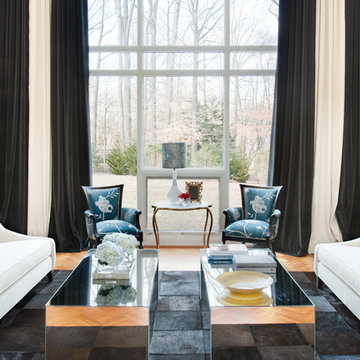
Eclectic Living Room, Living Room with neutral color sofa, Living room with pop of color, living room wallpaper, cowhide patch rug. Color block custom drapery curtains. Black and white/ivory velvet curtains, Glass coffee table. Styled coffee table. Velvet and satin silk embroidered pillows. Floor lamp and side table.
Photography: Matthew Dandy
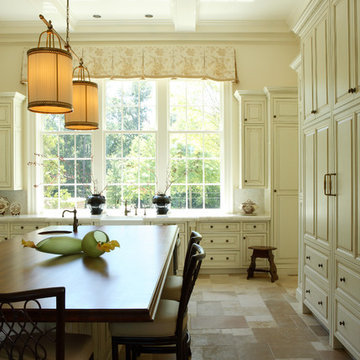
Interiors by Christy Dillard Kratzer, Architecture by Harrison Design Associates, Photography by Chris Little, antique limestone floors in Dijon color, teak countertop for large island, kitchen furniture, soft English floral fabric for valance on large window, double pendant shade island light fixture, creams and light yellows with a touch of green in vases, vanilla marble countertops and backsplash, rattan barstools with creamy leather seats, great natural light floods space, large open space to move about, brown and white/ cream dishes are a nice accent and work well with the English feel to kitchen, Chris Little Photography
829 foton på klassisk design och inredning
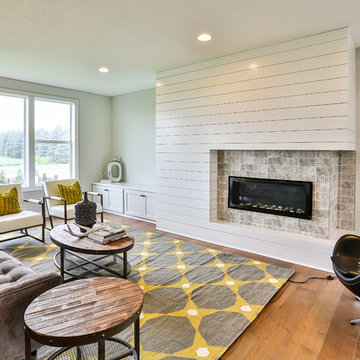
Inspiration för klassiska vardagsrum, med ett finrum, mellanmörkt trägolv, en bred öppen spis och en spiselkrans i trä
4



















