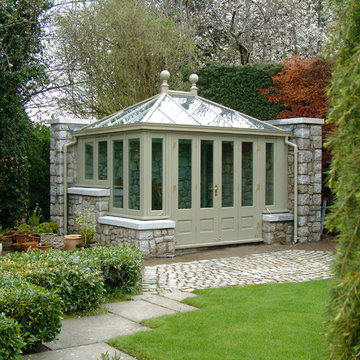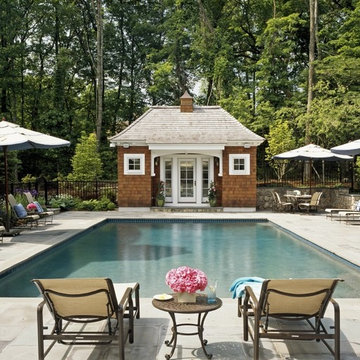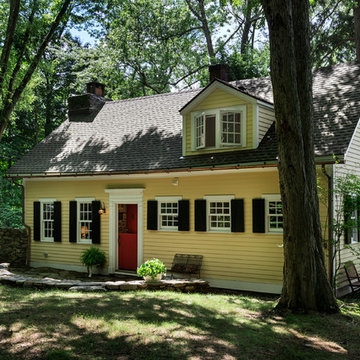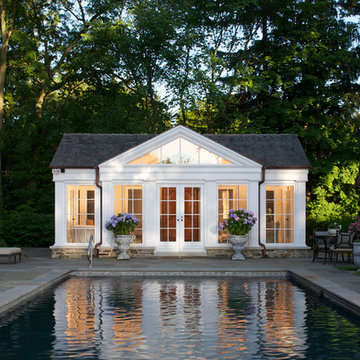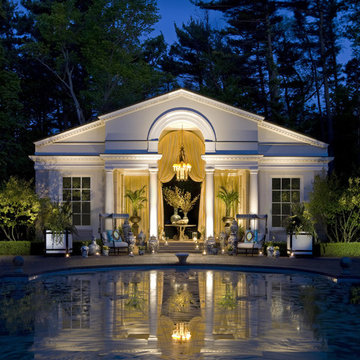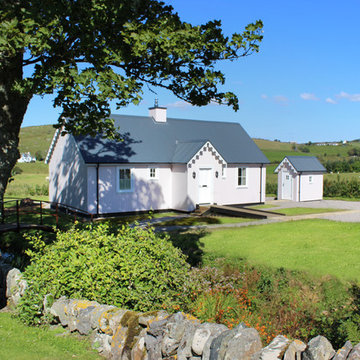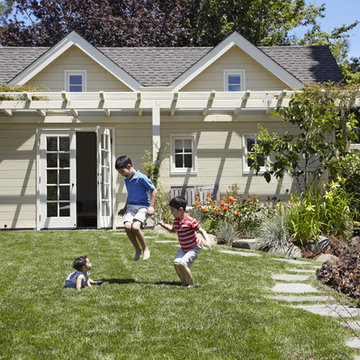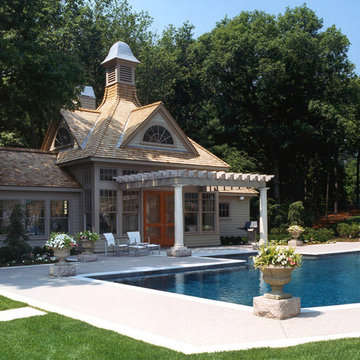46 foton på klassisk design och inredning
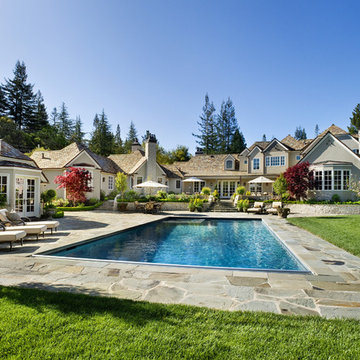
Builder: Markay Johnson Construction
visit: www.mjconstruction.com
Project Details:
Located on a beautiful corner lot of just over one acre, this sumptuous home presents Country French styling – with leaded glass windows, half-timber accents, and a steeply pitched roof finished in varying shades of slate. Completed in 2006, the home is magnificently appointed with traditional appeal and classic elegance surrounding a vast center terrace that accommodates indoor/outdoor living so easily. Distressed walnut floors span the main living areas, numerous rooms are accented with a bowed wall of windows, and ceilings are architecturally interesting and unique. There are 4 additional upstairs bedroom suites with the convenience of a second family room, plus a fully equipped guest house with two bedrooms and two bathrooms. Equally impressive are the resort-inspired grounds, which include a beautiful pool and spa just beyond the center terrace and all finished in Connecticut bluestone. A sport court, vast stretches of level lawn, and English gardens manicured to perfection complete the setting.
Photographer: Bernard Andre Photography
Hitta den rätta lokala yrkespersonen för ditt projekt
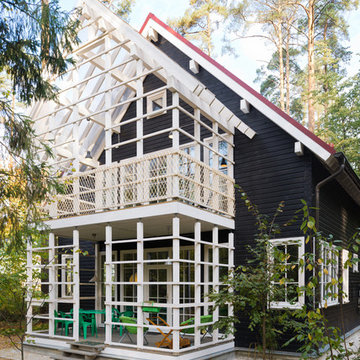
Inspiration för ett vintage svart hus, med två våningar och sadeltak
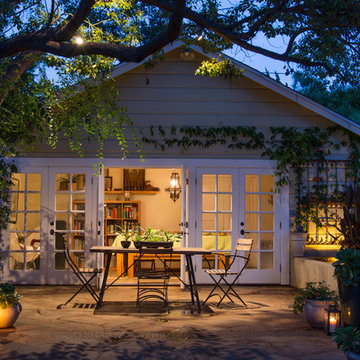
Blending a modern sensibility with traditional architecture, this garden features a front yard meadow with native grasses (Carex praecracilis) and wildflowers. Poured-in-place concrete pavers in a meandering pattern slow the approach from the sidewalk to the entry. The modestly-sized backyard has been maximized for entertaining with outdoor dining and lounging areas and subtle landscape lighting. Native plants, herbs, and edibles share the back garden beds, and a raised pond brings the garden to life.
Photo by Martin Cox Photography.
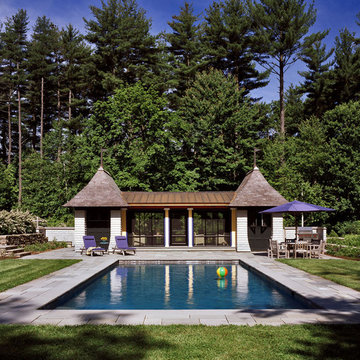
Overlooking the river down a sweep of lawn and pasture, this is a big house that looks like a collection of small houses.
The approach is orchestrated so that the view of the river is hidden from the driveway. You arrive in a courtyard defined on two sides by the pavilions of the house, which are arranged in an L-shape, and on a third side by the barn
The living room and family room pavilions are clad in painted flush boards, with bold details in the spirit of the Greek Revival houses which abound in New England. The attached garage and free-standing barn are interpretations of the New England barn vernacular. The connecting wings between the pavilions are shingled, and distinct in materials and flavor from the pavilions themselves.
All the rooms are oriented towards the river. A combined kitchen/family room occupies the ground floor of the corner pavilion. The eating area is like a pavilion within a pavilion, an elliptical space half in and half out of the house. The ceiling is like a shallow tented canopy that reinforces the specialness of this space.
Photography by Robert Benson
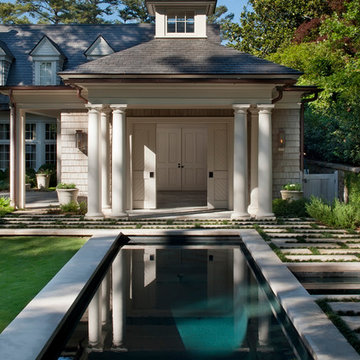
A pool and garden developed on a narrow deep lot. Photogaphy: Philip Spears.
Inredning av en klassisk rektangulär träningspool, med poolhus
Inredning av en klassisk rektangulär träningspool, med poolhus
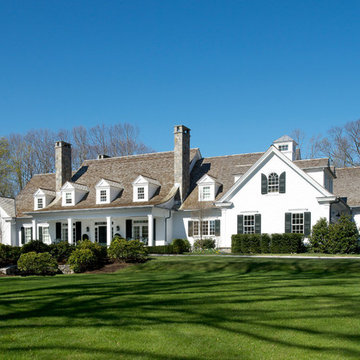
Jane Beiles
Inspiration för ett mycket stort vintage hus, med två våningar och sadeltak
Inspiration för ett mycket stort vintage hus, med två våningar och sadeltak
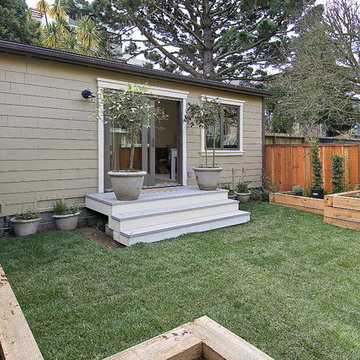
design and construction by Cardea Building Co.
Exempel på ett litet klassiskt hus, med allt i ett plan
Exempel på ett litet klassiskt hus, med allt i ett plan
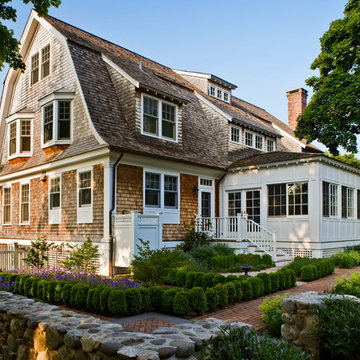
Sitework: Anne Penniman Associates
Photo: Benson Photography
Inspiration för stora klassiska hus, med tre eller fler plan och mansardtak
Inspiration för stora klassiska hus, med tre eller fler plan och mansardtak
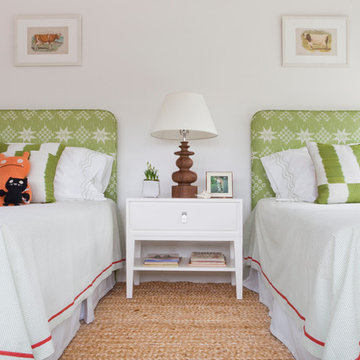
Sarah Young
Inspiration för ett vintage könsneutralt barnrum kombinerat med sovrum och för 4-10-åringar, med vita väggar
Inspiration för ett vintage könsneutralt barnrum kombinerat med sovrum och för 4-10-åringar, med vita väggar
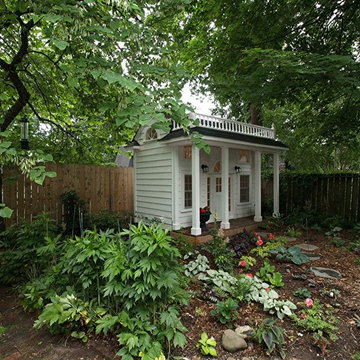
"Birdie's Nest" in the backyard, a replica of the main house.
Photograph by Susan Lobalzo
Idéer för att renovera en vintage bakgård
Idéer för att renovera en vintage bakgård
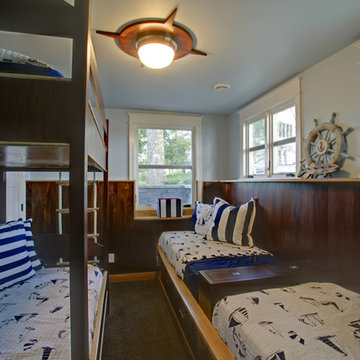
Designed by Design Innovations of Edina, Minnesota. Website: Designinnovations.org
Photo: bullisphotography.com
Klassisk inredning av ett barnrum kombinerat med sovrum
Klassisk inredning av ett barnrum kombinerat med sovrum
46 foton på klassisk design och inredning
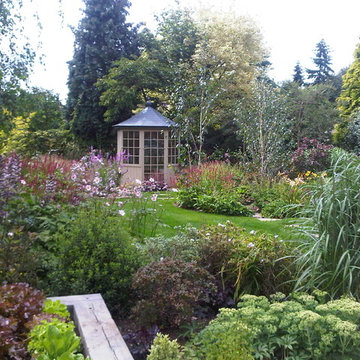
James Brunton-Smith
Idéer för mellanstora vintage trädgårdar i delvis sol, med naturstensplattor
Idéer för mellanstora vintage trädgårdar i delvis sol, med naturstensplattor
2



















