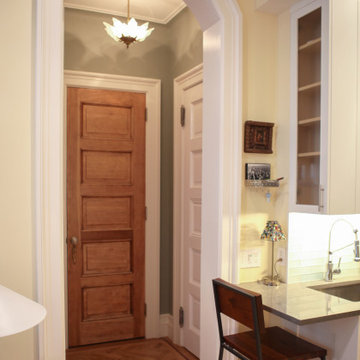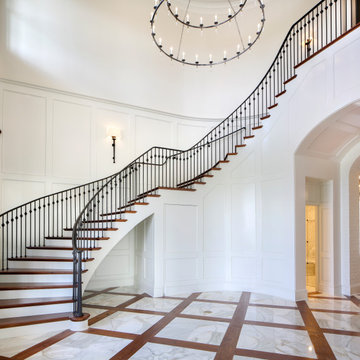398 foton på klassisk entré
Sortera efter:
Budget
Sortera efter:Populärt i dag
161 - 180 av 398 foton
Artikel 1 av 3

This accessory dwelling unit has laminate flooring with a luminous skylight for an open and spacious living feeling. The kitchenette features gray, shaker style cabinets, a white granite counter top and has brass kitchen faucet matched wtih the kitchen drawer pulls.
And for extra viewing pleasure, a wall mounted flat screen TV adds enternainment at touch.
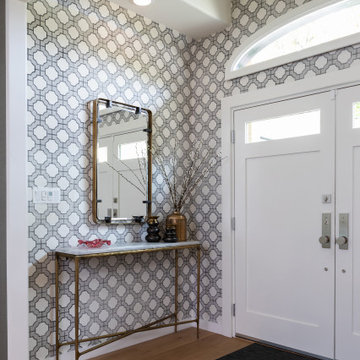
The entry into the home is covered in a graphic black, white and gray print. A brass and stone entry table has a brass mirror above it. The walnut slatted bench has a coatrack above it, echoing the slatted lines.
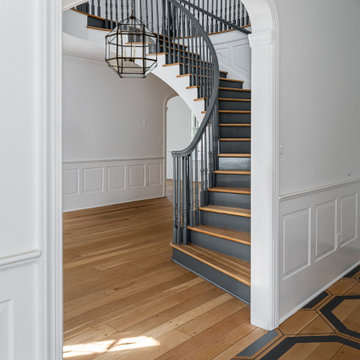
Idéer för stora vintage entréer, med vita väggar och ljust trägolv
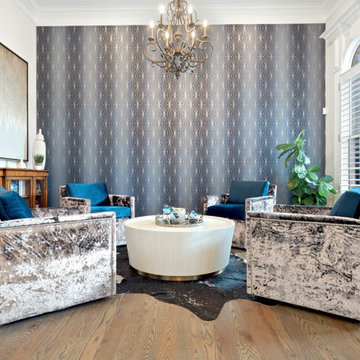
We are bringing back the unexpected yet revered Parlor with the intention to go back to a time of togetherness, entertainment, gathering to tell stories, enjoy some spirits and fraternize. These space is adorned with 4 velvet swivel chairs, a round cocktail table and this room sits upon the front entrance Foyer, immediately captivating you and welcoming every visitor in to gather and stay a while.
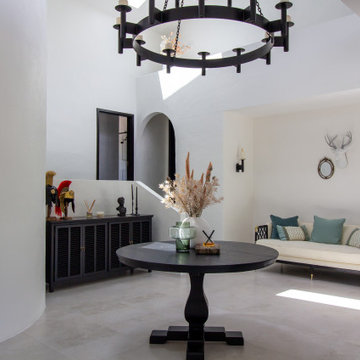
Inspiration för en stor vintage foajé, med vita väggar, klinkergolv i porslin, en svart dörr och grått golv
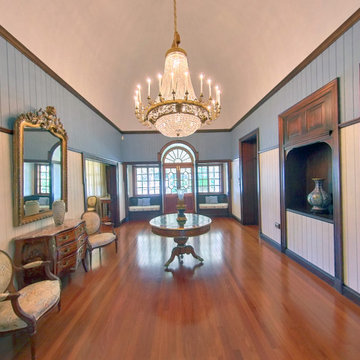
1912 Heritage House in Brisbane inner North suburbs. The renovation project included a specially manufactured rolled frame and vaulted ceiling in the entry foyer to support the 260kg grand chandelier from 1840. Prestige Renovation project by Birchall & Partners Architects.
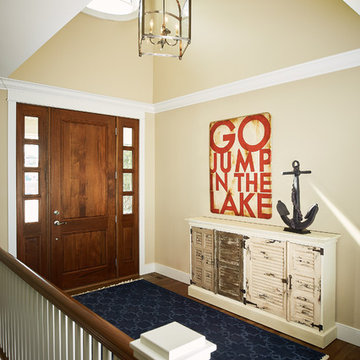
A lake home entry with vaulted ceilings
Photo by Ashley Avila Photography
Bild på en vintage entré, med beige väggar, mellanmörkt trägolv, en enkeldörr, mellanmörk trädörr och brunt golv
Bild på en vintage entré, med beige väggar, mellanmörkt trägolv, en enkeldörr, mellanmörk trädörr och brunt golv
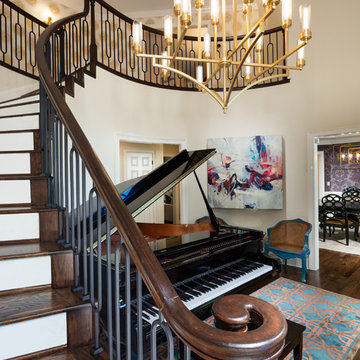
This elegant foyer welcomes family & friends with style. The stairway features iron balusters from the House of Forgings Iron Collection and beautiful, dark stained stair treads.
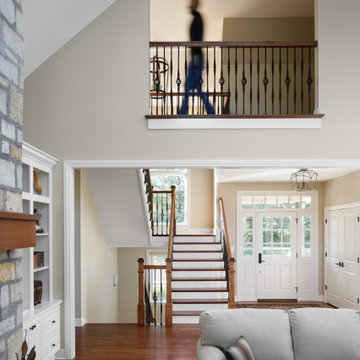
Front entry, great room and loft above
Foto på en stor vintage foajé, med beige väggar, mörkt trägolv, en enkeldörr, en vit dörr och brunt golv
Foto på en stor vintage foajé, med beige väggar, mörkt trägolv, en enkeldörr, en vit dörr och brunt golv
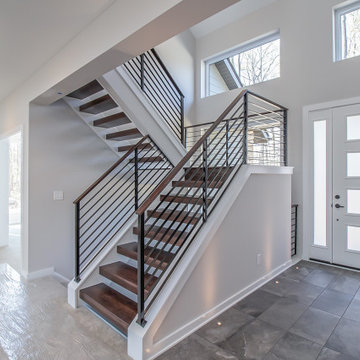
Entryway
.
.
.
#payneandpaynebuilders #payneandpayne #familyowned #customhomebuilders #customhomes #dreamhome #transitionaldesign #homedesign #AtHomeCLE #openfloorplan #buildersofinsta #clevelandbuilders #ohiohomes #clevelandhomes #homesweethome #concordohio #modernhomedesign #walkthroughwednesday
? @paulceroky
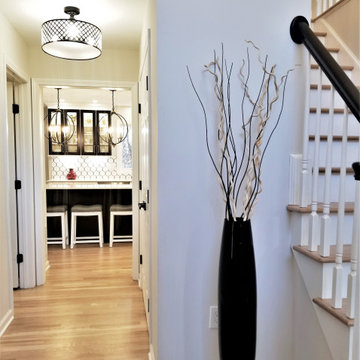
Idéer för en mellanstor klassisk foajé, med grå väggar, ljust trägolv och beiget golv
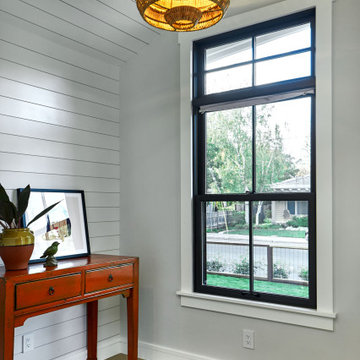
Foto på en liten vintage foajé, med grå väggar, ljust trägolv, en enkeldörr, en brun dörr och grått golv
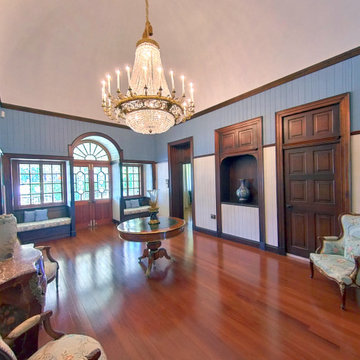
1912 Heritage House in Brisbane inner North suburbs. The renovation project included a specially manufactured rolled frame and vaulted ceiling in the entry foyer to support the 260kg grand chandelier from 1840. Prestige Renovation project by Birchall & Partners Architects.
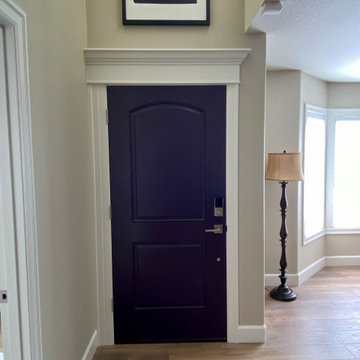
Monogram Interior Design, Monogram Builders LLC
Klassisk inredning av en liten ingång och ytterdörr, med beige väggar, mellanmörkt trägolv, en enkeldörr, en lila dörr och brunt golv
Klassisk inredning av en liten ingång och ytterdörr, med beige väggar, mellanmörkt trägolv, en enkeldörr, en lila dörr och brunt golv
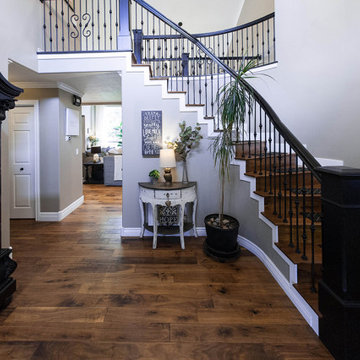
Idéer för vintage foajéer, med grå väggar, mellanmörkt trägolv, en enkeldörr, mellanmörk trädörr och brunt golv
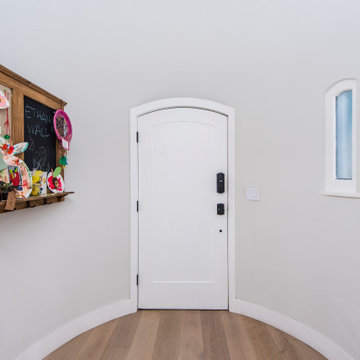
Klassisk inredning av en mellanstor foajé, med grå väggar, ljust trägolv, en vit dörr och brunt golv
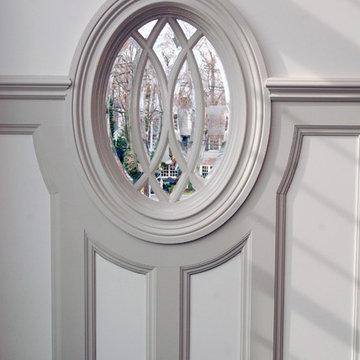
Bild på en stor vintage foajé, med vita väggar, mörkt trägolv, en dubbeldörr och mörk trädörr

Foto: © Diego Cuoghi
Inredning av en klassisk mycket stor farstu, med klinkergolv i terrakotta, en dubbeldörr, metalldörr och rött golv
Inredning av en klassisk mycket stor farstu, med klinkergolv i terrakotta, en dubbeldörr, metalldörr och rött golv
398 foton på klassisk entré
9
