398 foton på klassisk entré
Sortera efter:
Budget
Sortera efter:Populärt i dag
101 - 120 av 398 foton
Artikel 1 av 3

Uniting Greek Revival & Westlake Sophistication for a truly unforgettable home. Let Susan Semmelmann Interiors guide you in creating an exquisite living space that blends timeless elegance with contemporary comforts.
Susan Semmelmann's unique approach to design is evident in this project, where Greek Revival meets Westlake sophistication in a harmonious fusion of style and luxury. Our team of skilled artisans at our Fort Worth Fabric Studio crafts custom-made bedding, draperies, and upholsteries, ensuring that each room reflects your personal taste and vision.
The dining room showcases our commitment to innovation, featuring a stunning stone table with a custom brass base, beautiful wallpaper, and an elegant crystal light. Our use of vibrant hues of blues and greens in the formal living room brings a touch of life and energy to the space, while the grand room lives up to its name with sophisticated light fixtures and exquisite furnishings.
In the kitchen, we've combined whites and golds with splashes of black and touches of green leather in the bar stools to create a one-of-a-kind space that is both functional and luxurious. The primary suite offers a fresh and inviting atmosphere, adorned with blues, whites, and a charming floral wallpaper.
Each bedroom in the Happy Place is a unique sanctuary, featuring an array of colors such as purples, plums, pinks, blushes, and greens. These custom spaces are further enhanced by the attention to detail found in our Susan Semmelmann Interiors workroom creations.
Trust Susan Semmelmann and her 23 years of interior design expertise to bring your dream home to life, creating a masterpiece you'll be proud to call your own.
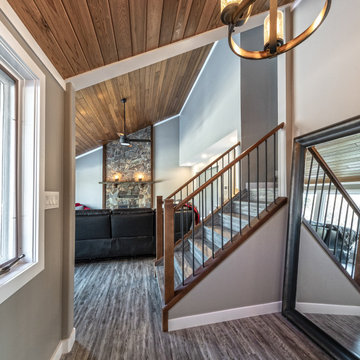
Our clients originally built this home many years ago on an acreage and raised their family in it. Its a beautiful property. They were looking to preserve some of the elements they loved but update the look and feel of the home blending traditional with modern, while adding some new up-to-date features. The entire main and second floors were re-modeled. Custom master bedroom cabinetry, wood-look vinyl plank flooring, a new chef's kitchen, three updated bathrooms, and vaulted cedar ceiling are only some of the beautiful features.

Mudroom/Foyer, Master Bathroom and Laundry Room renovation in Pennington, NJ. By relocating the laundry room to the second floor A&E was able to expand the mudroom/foyer and add a powder room. Functional bench seating and custom inset cabinetry not only hide the clutter but look beautiful when you enter the home. Upstairs master bath remodel includes spacious walk-in shower with bench, freestanding soaking tub, double vanity with plenty of storage. Mixed metal hardware including bronze and chrome. Water closet behind pocket door. Walk-in closet features custom built-ins for plenty of storage. Second story laundry features shiplap walls, butcher block countertop for folding, convenient sink and custom cabinetry throughout. Granite, quartz and quartzite and neutral tones were used throughout these projects.

This is a lovely, 2 story home in Littleton, Colorado. It backs up to the High Line Canal and has truly stunning mountain views. When our clients purchased the home it was stuck in a 1980's time warp and didn't quite function for the family of 5. They hired us to to assist with a complete remodel. We took out walls, moved windows, added built-ins and cabinetry and worked with the clients more rustic, transitional taste. Check back for photos of the clients kitchen renovation! Photographs by Sara Yoder. Photo styling by Kristy Oatman.
FEATURED IN:
Colorado Homes & Lifestyles: A Divine Mix from the Kitchen Issue
Colorado Nest - The Living Room
Colorado Nest - The Bar
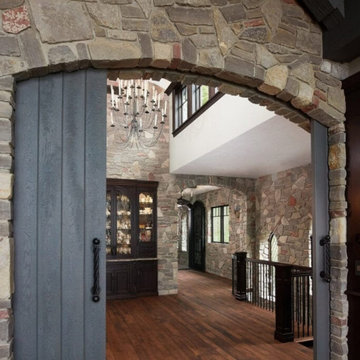
This gorgeous home showcases Brookhaven real limestone thin veneer as interior siding on the walls in the entrance and open hallways. Brookhaven is a dark and colorful blend of natural limestones. Although dark is a relative term, this natural stone veneer is unusually dark for limestone. The stone looks muted from a distance but is also colorful upon close inspection. There are some lighter tones as well as soft hints of red and lavender. Brookhaven is a fieldledge style stone. The fieldledge style allows the finished veneer to showcase multiple faces of the limestone which adds color and texture variations. The rectangular linear pieces show primarily the interior part of the stone, whereas, the irregular pieces show the exterior part with natural mineral staining.
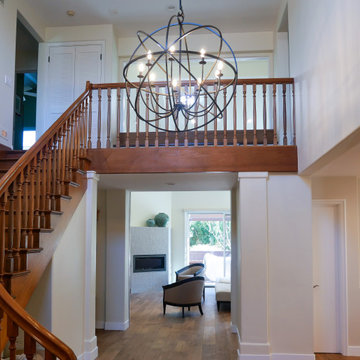
Exempel på en mellanstor klassisk foajé, med beige väggar, mellanmörkt trägolv, en enkeldörr, en brun dörr och brunt golv
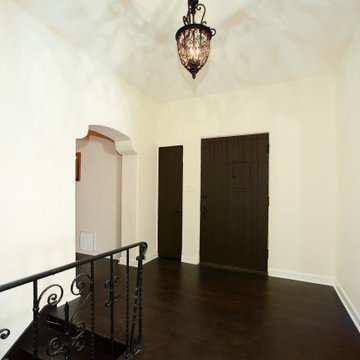
Entry Foyer leading to Grand Room, Dinning Room and Staircase. New and repaired plaster walls, fresh paint throughout, refinished original hardwood flooring, new wrought iron stair railing, custom windows, custom wall features.
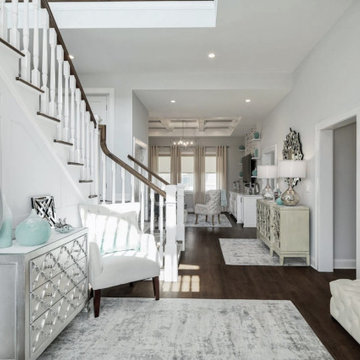
Idéer för en stor klassisk foajé, med grå väggar, mörkt trägolv, en enkeldörr, en vit dörr och brunt golv
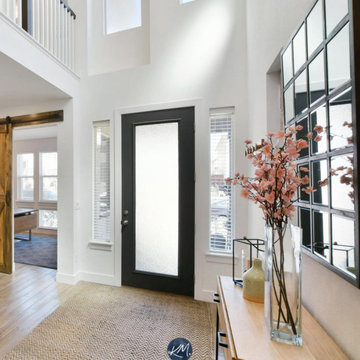
Large family-friendly foyer with black painted front door and sliding wood farmhouse door. Wood look tile flooring with Sherwin Williams Pure White on the walls and Tricorn Black on the stair railing. I'm a colour consultant and did the paint colours for this beautiful space.
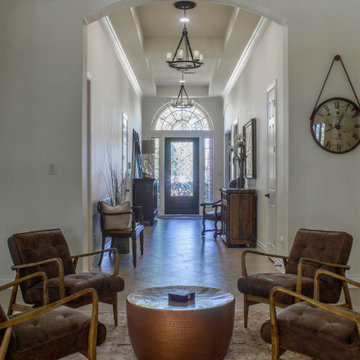
This turned into such a fun space the homeowners use a lot.
Inspiration för en liten vintage hall, med vita väggar, klinkergolv i keramik, en enkeldörr, mörk trädörr och beiget golv
Inspiration för en liten vintage hall, med vita väggar, klinkergolv i keramik, en enkeldörr, mörk trädörr och beiget golv
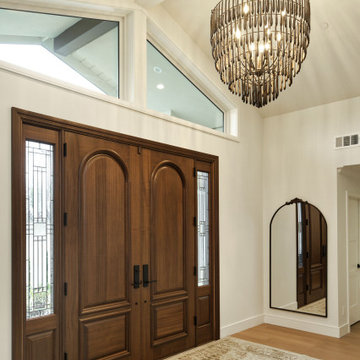
Inredning av en klassisk stor foajé, med beige väggar, ljust trägolv, en dubbeldörr, mörk trädörr och flerfärgat golv
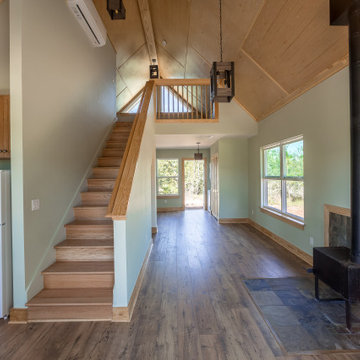
Custom entry with a wood burning stove and luxury vinyl flooring.
Idéer för en mellanstor klassisk ingång och ytterdörr, med gröna väggar, vinylgolv, en enkeldörr, en vit dörr och brunt golv
Idéer för en mellanstor klassisk ingång och ytterdörr, med gröna väggar, vinylgolv, en enkeldörr, en vit dörr och brunt golv
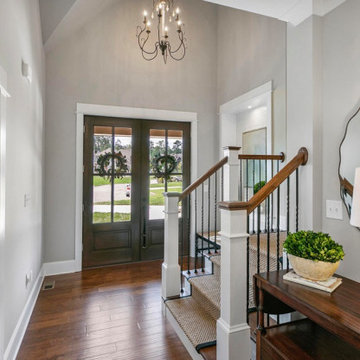
Inredning av en klassisk mellanstor foajé, med grå väggar, mellanmörkt trägolv, en dubbeldörr, mörk trädörr och brunt golv
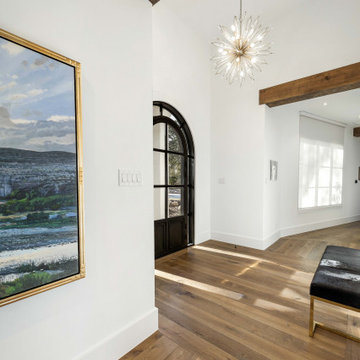
Engineered European Oak with a UV Oil Finish. Manufactured by WoodCo.
Inredning av en klassisk stor foajé, med vita väggar, mellanmörkt trägolv, en svart dörr och brunt golv
Inredning av en klassisk stor foajé, med vita väggar, mellanmörkt trägolv, en svart dörr och brunt golv
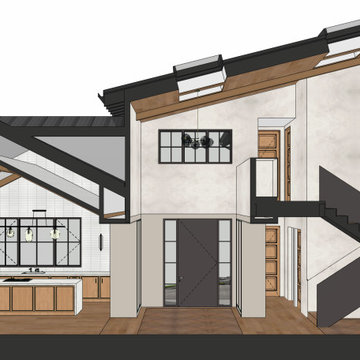
Cross Section showing double height entry space, kitchen and stair hall
Inspiration för mellanstora klassiska foajéer, med vita väggar, mellanmörkt trägolv, en enkeldörr, en brun dörr och brunt golv
Inspiration för mellanstora klassiska foajéer, med vita väggar, mellanmörkt trägolv, en enkeldörr, en brun dörr och brunt golv
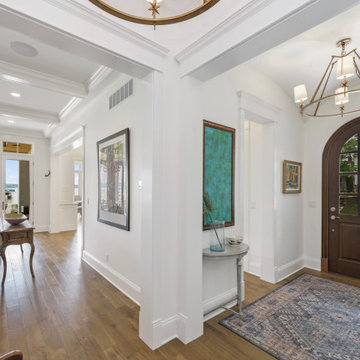
Bild på en vintage foajé, med vita väggar, mellanmörkt trägolv, en enkeldörr, mörk trädörr och brunt golv
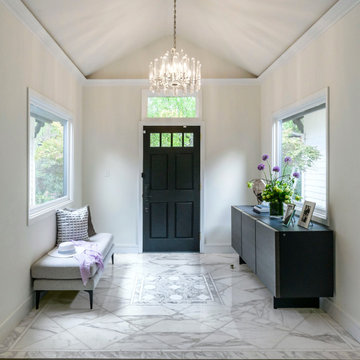
Inspiration för klassiska farstur, med vita väggar, marmorgolv, en enkeldörr, en svart dörr och flerfärgat golv
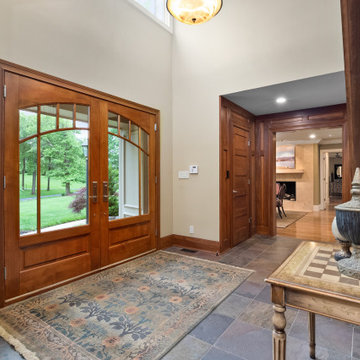
Two story entry foyer with beautiful custom double doors.
Inspiration för stora klassiska foajéer, med beige väggar, skiffergolv, en dubbeldörr, mellanmörk trädörr och flerfärgat golv
Inspiration för stora klassiska foajéer, med beige väggar, skiffergolv, en dubbeldörr, mellanmörk trädörr och flerfärgat golv
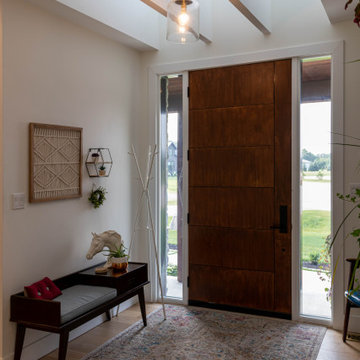
Inredning av en klassisk mellanstor ingång och ytterdörr, med vita väggar, ljust trägolv, en enkeldörr, mellanmörk trädörr och flerfärgat golv
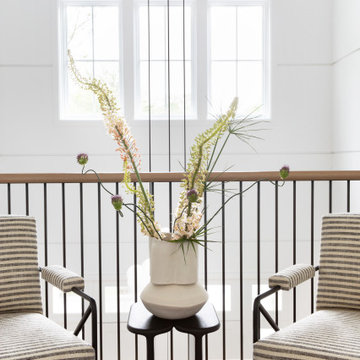
Advisement + Design - Construction advisement, custom millwork & custom furniture design, interior design & art curation by Chango & Co.
Klassisk inredning av en stor ingång och ytterdörr, med vita väggar, ljust trägolv, en dubbeldörr, en vit dörr och brunt golv
Klassisk inredning av en stor ingång och ytterdörr, med vita väggar, ljust trägolv, en dubbeldörr, en vit dörr och brunt golv
398 foton på klassisk entré
6