398 foton på klassisk entré
Sortera efter:
Budget
Sortera efter:Populärt i dag
21 - 40 av 398 foton
Artikel 1 av 3

Two story entrance features mahogany entry door, winding staircase and open catwalk. Opens to beautiful two-story living room. Modern Forms Magic Pendant and Chandelier. Walnut rail, stair treads and newel posts. Plain iron balusters.
General contracting by Martin Bros. Contracting, Inc.; Architecture by Helman Sechrist Architecture; Professional photography by Marie Kinney. Images are the property of Martin Bros. Contracting, Inc. and may not be used without written permission.

Another angle.
Klassisk inredning av en mellanstor foajé, med grå väggar, mellanmörkt trägolv, en enkeldörr, mörk trädörr och brunt golv
Klassisk inredning av en mellanstor foajé, med grå väggar, mellanmörkt trägolv, en enkeldörr, mörk trädörr och brunt golv

This entryway has exposed wood ceilings and a beautiful wooden chest. The wood elements of the design are contrasted with a bright blue area rug and colorful draperies. A large, Urchin chandelier hangs overhead.

Glossy ceramic in dark engineered wood flooring. Wainscoting and black interior doors
Foto på en vintage foajé, med gröna väggar, mörkt trägolv, en tvådelad stalldörr, en svart dörr och brunt golv
Foto på en vintage foajé, med gröna väggar, mörkt trägolv, en tvådelad stalldörr, en svart dörr och brunt golv
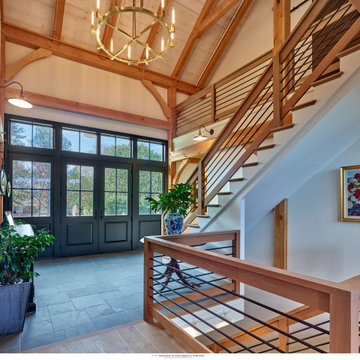
entry
Foto på en mellanstor vintage foajé, med vita väggar, skiffergolv, en dubbeldörr, en svart dörr och grått golv
Foto på en mellanstor vintage foajé, med vita väggar, skiffergolv, en dubbeldörr, en svart dörr och grått golv

Enter into this light filled foyer complete with beautiful marble floors, rich wood staicase and beatiful moldings throughout
Klassisk inredning av en mellanstor foajé, med vita väggar, marmorgolv, en enkeldörr, en svart dörr och vitt golv
Klassisk inredning av en mellanstor foajé, med vita väggar, marmorgolv, en enkeldörr, en svart dörr och vitt golv

Photography by Picture Perfect House
Idéer för mycket stora vintage foajéer, med grå väggar, mellanmörkt trägolv, en enkeldörr, en vit dörr och grått golv
Idéer för mycket stora vintage foajéer, med grå väggar, mellanmörkt trägolv, en enkeldörr, en vit dörr och grått golv
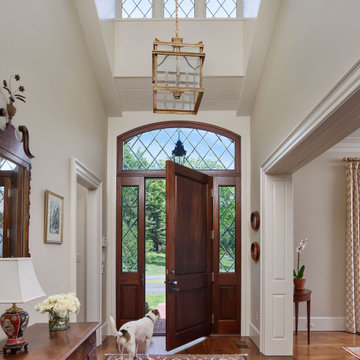
Entry hall with wood door with diamond-panel leaded glass transom and side lights, hardwood flooring and vaulted ceiling with dormer clerestory lighting.

Entry/Central stair hall features steel/ glass at both ends.
Idéer för stora vintage hallar, med vita väggar, kalkstensgolv, en enkeldörr, glasdörr och brunt golv
Idéer för stora vintage hallar, med vita väggar, kalkstensgolv, en enkeldörr, glasdörr och brunt golv

Klassisk inredning av ett stort kapprum, med grå väggar, en enkeldörr, en grå dörr och grått golv
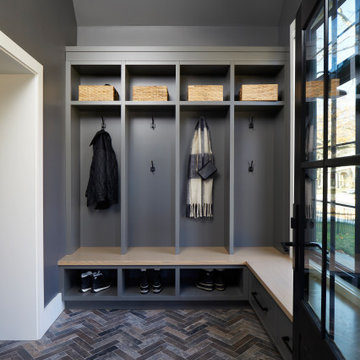
Inspiration för mellanstora klassiska kapprum, med grå väggar, skiffergolv, en enkeldörr, en svart dörr och flerfärgat golv

The two story foyer welcomes guests and shows off the volume of space in this well appointed foyer. The 48" foyer light showcases the arched transom window, with the combination of stained and painted staircase parts... this is nothing less than a perfect introduction to the rest of the home.
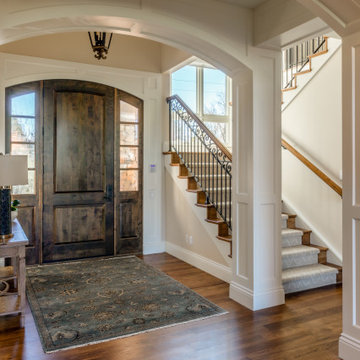
Inspiration för stora klassiska ingångspartier, med beige väggar, mellanmörkt trägolv, en enkeldörr, mörk trädörr och flerfärgat golv

Bild på en vintage hall, med vita väggar, mörkt trägolv, en enkeldörr, glasdörr och brunt golv

From foundation pour to welcome home pours, we loved every step of this residential design. This home takes the term “bringing the outdoors in” to a whole new level! The patio retreats, firepit, and poolside lounge areas allow generous entertaining space for a variety of activities.
Coming inside, no outdoor view is obstructed and a color palette of golds, blues, and neutrals brings it all inside. From the dramatic vaulted ceiling to wainscoting accents, no detail was missed.
The master suite is exquisite, exuding nothing short of luxury from every angle. We even brought luxury and functionality to the laundry room featuring a barn door entry, island for convenient folding, tiled walls for wet/dry hanging, and custom corner workspace – all anchored with fabulous hexagon tile.
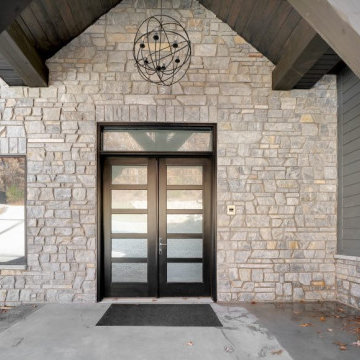
Classic style front entrance with Chamberlain dimensional cut marble natural stone veneer, vaulted ceiling, and modern chandelier. Chamberlain is a dimensional cut marble natural stone veneer. The stone is cut to heights of 2.25”, 5”, and 7.75” which creates clean and formal lines. Dimensional cut stone is also referred to as sawed height stone within the industry. Chamberlain has a deep depth of color with a tempered or washed-out looking surface over the darker blue and grey tones. The lighter whites and greys permeate the stone with occasional earthy browns from the minerals present within the ground. The texture of Chamberlain is rough due to how the stone naturally splits apart.

Idéer för att renovera en liten vintage foajé, med grå väggar, ljust trägolv, en enkeldörr, en brun dörr och grått golv

The design style begins as you enter the front door into a soaring foyer with a grand staircase, light oak hardwood floors, and custom millwork that flows into the main living space.
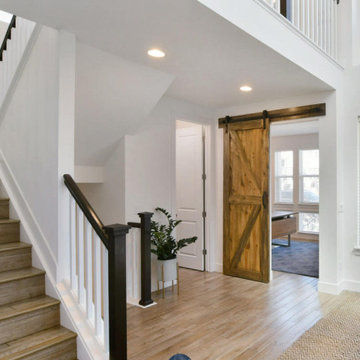
Large family-friendly foyer with black painted front door and sliding wood farmhouse door. Wood look tile flooring with Sherwin Williams Pure White on the walls and Tricorn Black on the stair railing. I'm a colour consultant and did the paint colours for this beautiful space.
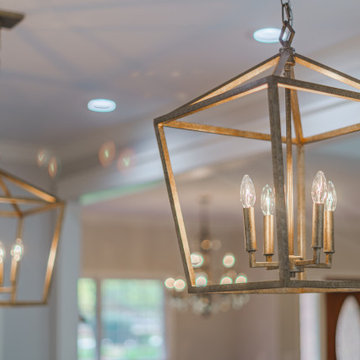
Phase One took this cramped, dated lake house into a flowing, open space to maximize highly trafficked areas and provide a better sense of togetherness. Upon discovering a master bathroom leak, we also updated the bathroom giving it a sensible and functional lift in style.
398 foton på klassisk entré
2