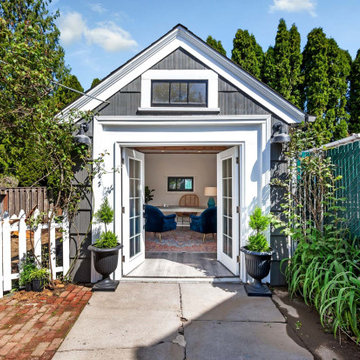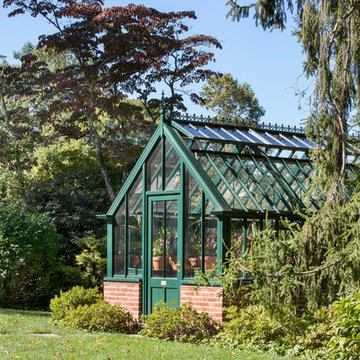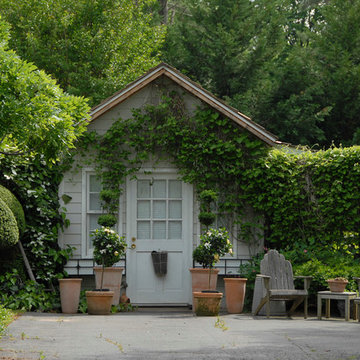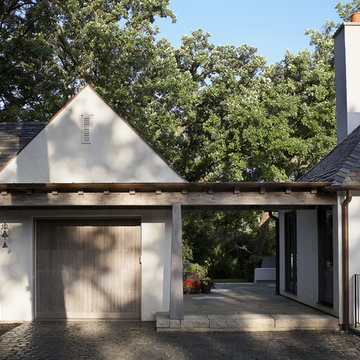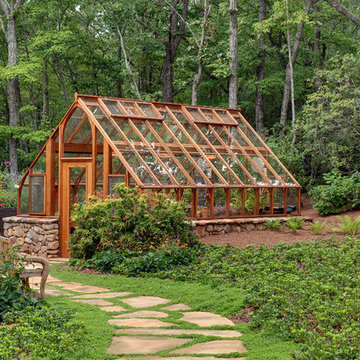4 338 foton på klassisk fristående garage och förråd
Sortera efter:
Budget
Sortera efter:Populärt i dag
161 - 180 av 4 338 foton
Artikel 1 av 3
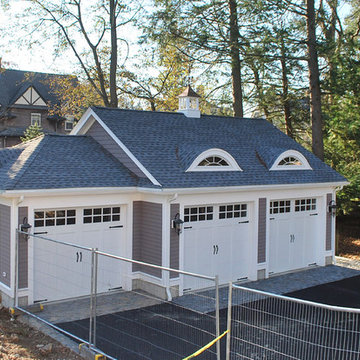
Stylistically, the Boston Victorian Project was as much about matching history as it was adding style to the lot. Careful consideration was paid to scale and structure; detail choices (in the form of eyebrow dormers that complimented the existing house) combined with colorful exterior materials provide a sense of old style that tie the 12,000 SF lot together.
This "Neighborhood Gem", built around 1880, was owned by the previous family for 78 years!! The exterior still bares original details and the expectation was to design a detached three car garage that was in scale with this architectural style while evoking a sense of history.
Although this will be a newly constructed structure, the goal was to root it in the site, keep it in scale with its surroundings, and have it look and feel as though it has stood there for as long as the main house. A particular goal was to breakup the massing of the generous 820 SF structure which was successful by recessing one of the three garage bays.
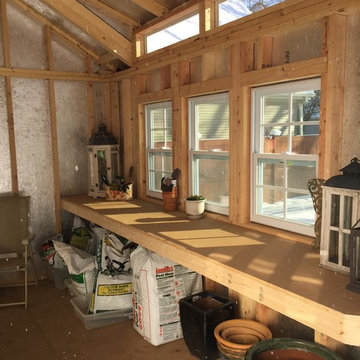
With a little online research, Karen found a few photos that inspired her potting shed. “The photo I found wasn’t even a Tuff Shed building, but working along side the Tuff Shed Design Consultant we were able to create my shed right down to the last detail.”
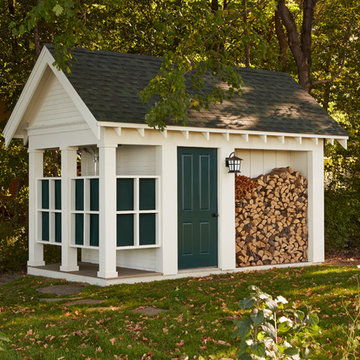
Architecture & Interior Design: David Heide Design Studio Photo: Susan Gilmore Photography
Inredning av ett klassiskt fristående trädgårdsskjul
Inredning av ett klassiskt fristående trädgårdsskjul
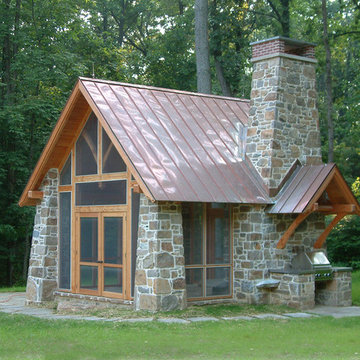
Angle Eye Photography
Inredning av ett klassiskt fristående kontor, studio eller verkstad
Inredning av ett klassiskt fristående kontor, studio eller verkstad
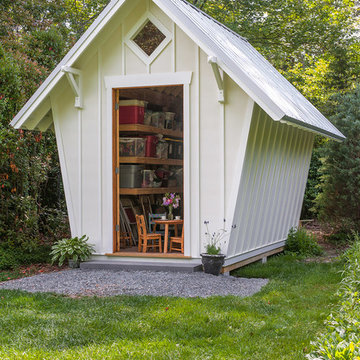
Tony Giammarino
Klassisk inredning av ett mellanstort fristående trädgårdsskjul
Klassisk inredning av ett mellanstort fristående trädgårdsskjul
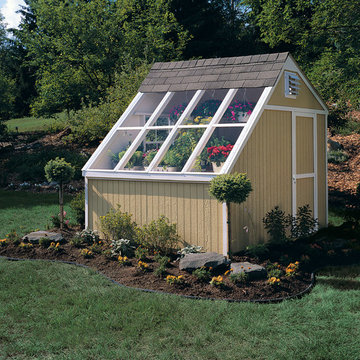
Is it a shed or greenhouse? We like to call it a Greenhouse shed due to it's storage capacity and four windows that let in plenty of light. This shed can certainly store stuff, but the true assets of this building is the amount of control you have to grow plants. You have complete control of how much light comes in. You can even add a power ventilating fan so you can control the temperature inside. You will love the Aurora, but so will your plants.
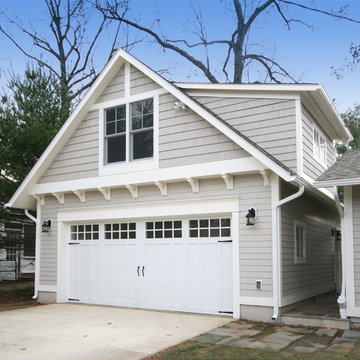
Robert Nehrebecky AIA, Re:New Architecture
Idéer för att renovera en vintage fristående garage och förråd
Idéer för att renovera en vintage fristående garage och förråd
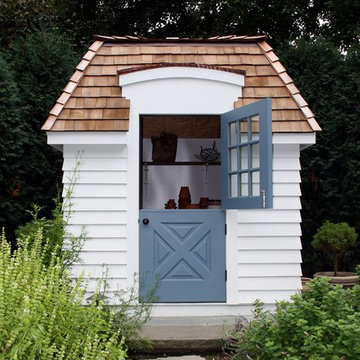
Design by Brehm Architects
http://brehmarchitects.com/
Inredning av ett klassiskt mellanstort fristående trädgårdsskjul
Inredning av ett klassiskt mellanstort fristående trädgårdsskjul
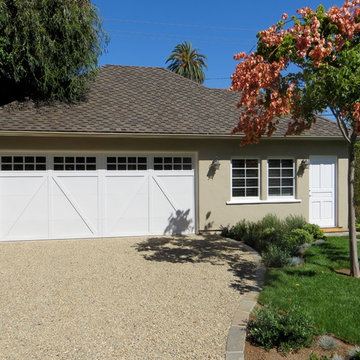
Converted storage space at side of garage into guest/pool house.
Michael Ball Architects,
Synergy General Contractors,
Dryden Helgoe Landscape Design.
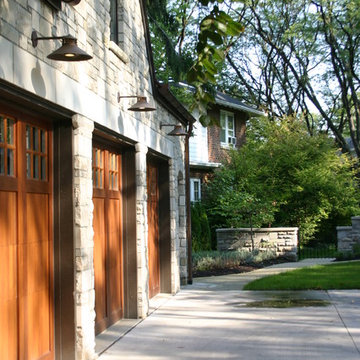
Located in a neighborhood of older homes, this stone Tudor Cottage is located on a triangular lot at the point of convergence of two tree lined streets. A new garage and addition to the west of the existing house have been shaped and proportioned to conform to the existing home, with its large chimneys and dormered roof.
A new three car garage has been designed with an additional large storage and expansion area above, which may be used for future living/play space. Stained cedar garage doors emulate the feel of an older carriage house.
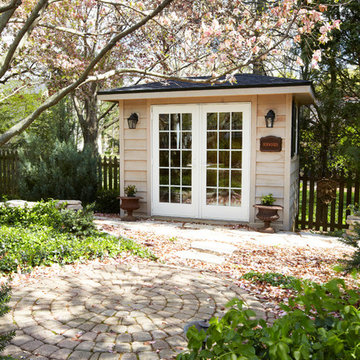
Maintaining the setback distances suggested by the building department, Sweeney built a garden shed addition that matched the color and architectural detail of the home. It was placed within 10 ft of the rear property line and 15 ft from the side lot line to provide functional access to the shed and built parallel to the fence. Looking at the landscape, the shed was also strategically placed on level ground, away from water collection points, and low branches.
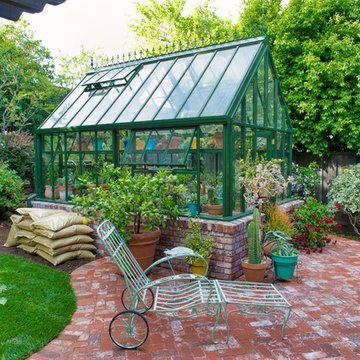
Photography by Brent Bear
Inspiration för en mellanstor vintage fristående garage och förråd, med växthus
Inspiration för en mellanstor vintage fristående garage och förråd, med växthus

Exempel på ett mellanstort klassiskt fristående tvåbils kontor, studio eller verkstad
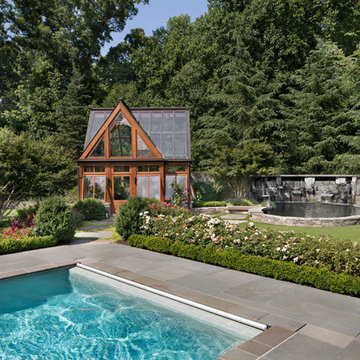
Morgan Howarth Photography. Surrounds, Inc.
Klassisk inredning av en fristående garage och förråd, med växthus
Klassisk inredning av en fristående garage och förråd, med växthus
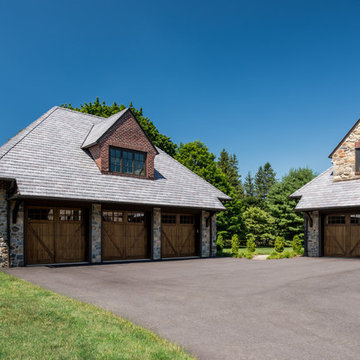
Angle Eye Photography
Idéer för att renovera en stor vintage fristående trebils garage och förråd
Idéer för att renovera en stor vintage fristående trebils garage och förråd
4 338 foton på klassisk fristående garage och förråd
9
