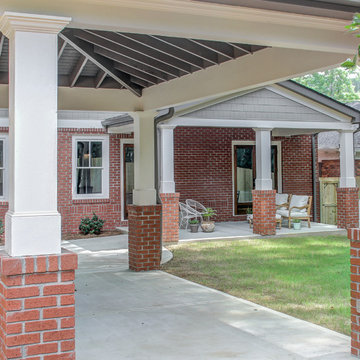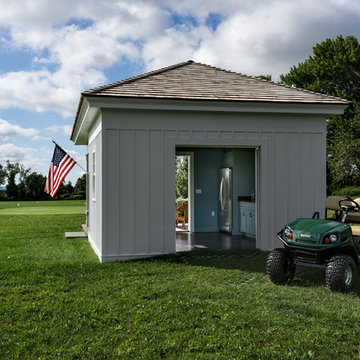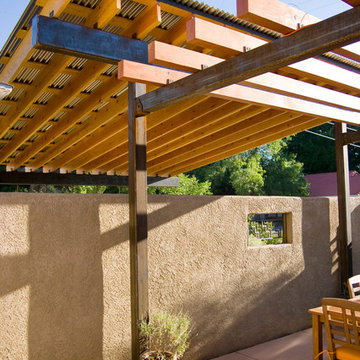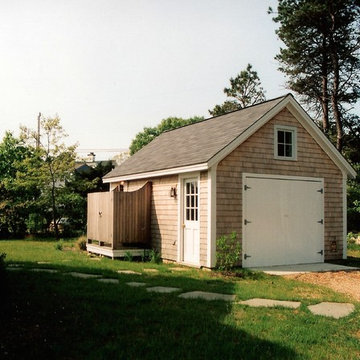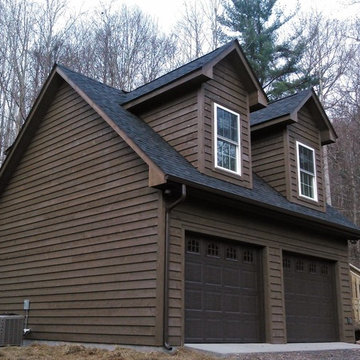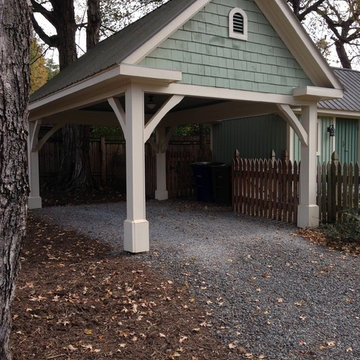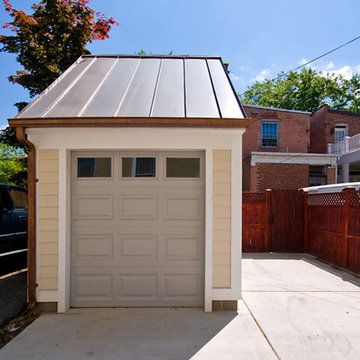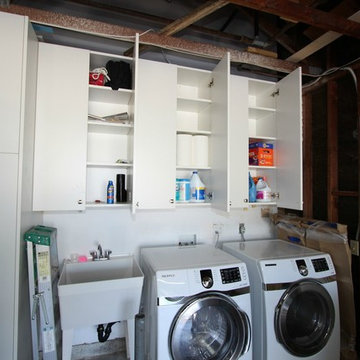4 338 foton på klassisk fristående garage och förråd
Sortera efter:
Budget
Sortera efter:Populärt i dag
121 - 140 av 4 338 foton
Artikel 1 av 3
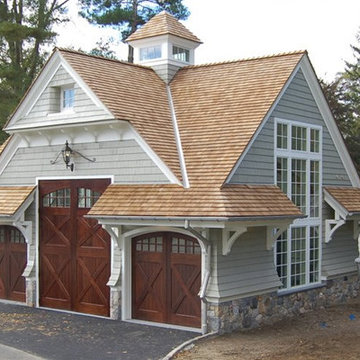
Custom oversize wooden garage door sandwiched between two standard size wood garage doors is tall enough to accommodate an RV.
Klassisk inredning av en stor fristående trebils garage och förråd
Klassisk inredning av en stor fristående trebils garage och förråd
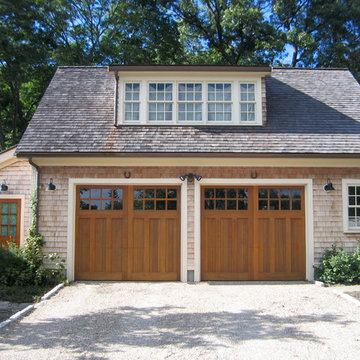
The garage is a free stranding carriage house, appropriate for the era of the house. The structure has a dormered loft on the second level as well as a very large wood bin on one side and a potting/storage shed on the other.
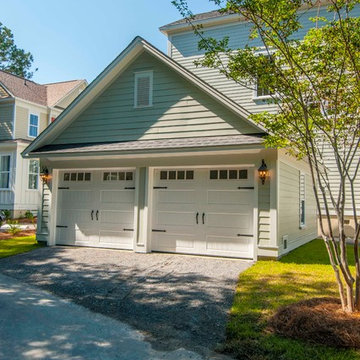
Optional Garages are available for all plans.
Idéer för vintage fristående tvåbils garager och förråd
Idéer för vintage fristående tvåbils garager och förråd
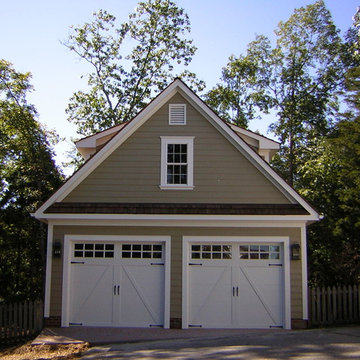
This lovely two-car garage was constructed to secure antique automobiles. A second story was designed over the garage bays for a home office. The roof is cedar shake. The remote-operated doors are insulated to keep the interior space temperate year round.
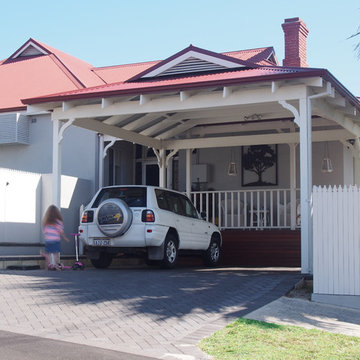
Style and details of the original federation house were carefully reproduced in this carport
Exempel på en klassisk fristående tvåbils carport
Exempel på en klassisk fristående tvåbils carport
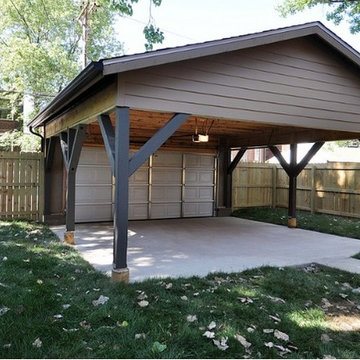
Garage-port, Garage door and fence and privacy and security while the covered parking pad saves money and can be used for outdoor entertaining!
Inspiration för en vintage fristående tvåbils carport
Inspiration för en vintage fristående tvåbils carport
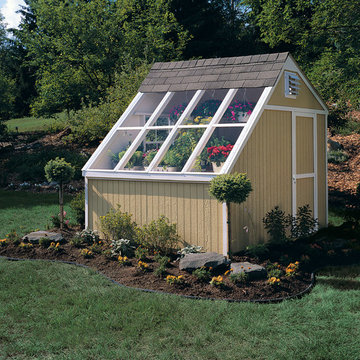
Is it a shed or greenhouse? We like to call it a Greenhouse shed due to it's storage capacity and four windows that let in plenty of light. This shed can certainly store stuff, but the true assets of this building is the amount of control you have to grow plants. You have complete control of how much light comes in. You can even add a power ventilating fan so you can control the temperature inside. You will love the Aurora, but so will your plants.
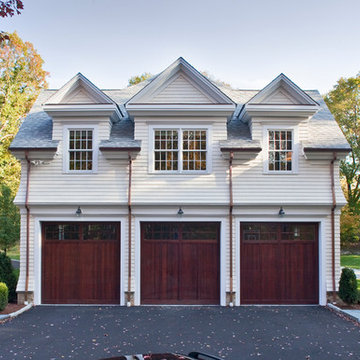
Custom home construction in Stamford, CT
Inredning av en klassisk fristående trebils garage och förråd
Inredning av en klassisk fristående trebils garage och förråd
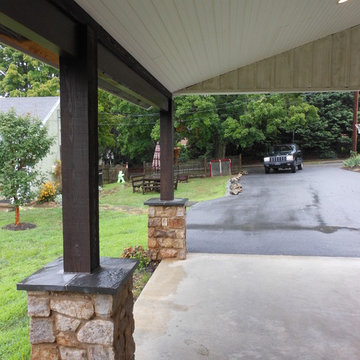
Steel columns, with stone and cedar bases, hold up the protective roof. Inside the carport, the ceiling is vaulted thanks to scissor trusses and recessed lighting was added for clear vision when it is dark out.
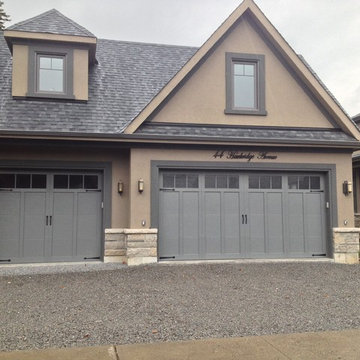
This is our idea of the best of both worlds. Steel insulated high efficiency doors with a custom overlaid wood look. No maintenance no extra heat bills, looks totally custom, this is how it should be!
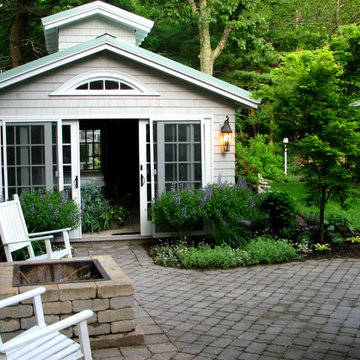
Late spring and the gardens add color and charm to the patio and garden room setting.
Photo by Bob Trainor
Exempel på en stor klassisk fristående garage och förråd, med växthus
Exempel på en stor klassisk fristående garage och förråd, med växthus
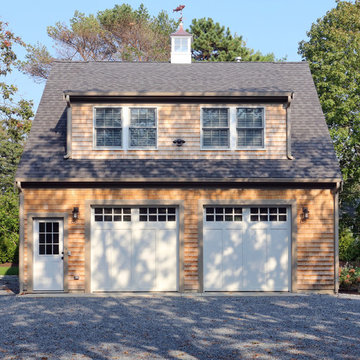
Photo Credits: OnSite Studios
Bild på en stor vintage fristående tvåbils garage och förråd
Bild på en stor vintage fristående tvåbils garage och förråd
4 338 foton på klassisk fristående garage och förråd
7
