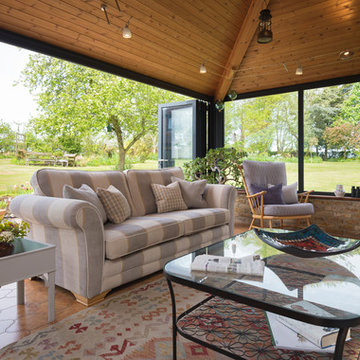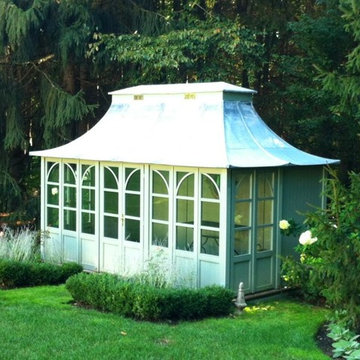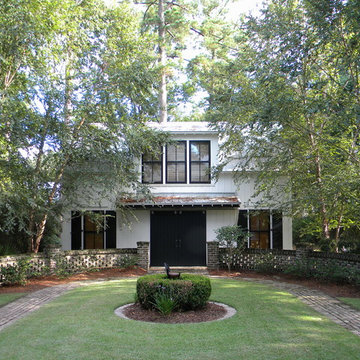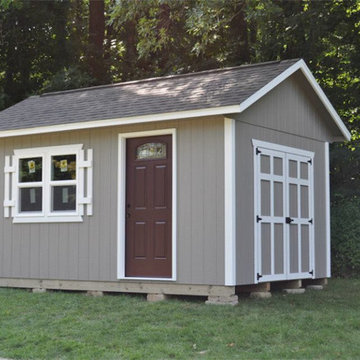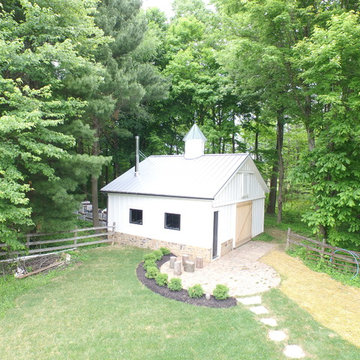4 338 foton på klassisk fristående garage och förråd
Sortera efter:
Budget
Sortera efter:Populärt i dag
61 - 80 av 4 338 foton
Artikel 1 av 3
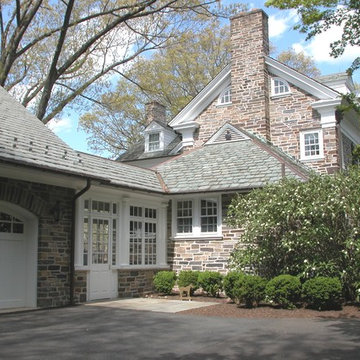
The three bay stone garage was designed to suite the modern day needs of this stately home. Tuscan columns, clearstory glass and 12-lite windows and doors, enhance the breezeway.
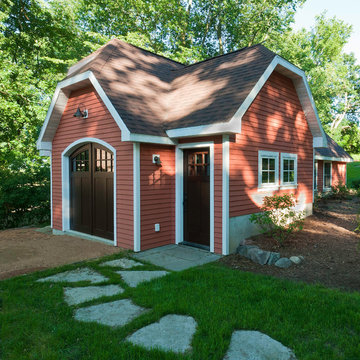
The scope called for a workshop that offers abundant and flexible space for various projects types, including custom pipe organs. But, the structure could not appear too large and imposing on the property. In other words, it had to be just right. The structure is nestled around an old growth tree, and partially buried into the hillside to address the scale. And, as an ‘out building’, we had the freedom to treat the shop’s style differently than the main house. Thus, clipped gables and an arched dormer and doors are employed give the structure a small and quaint feel. The ceiling is vaulted for tall projects, and carriage style doors made by the homeowner allow for large objects to move in and out.
Photography: Shane Michael Photography
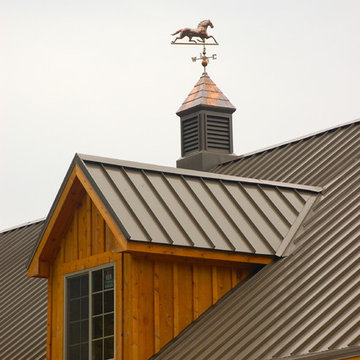
David C. Clark
Idéer för att renovera en mycket stor vintage fristående lada
Idéer för att renovera en mycket stor vintage fristående lada
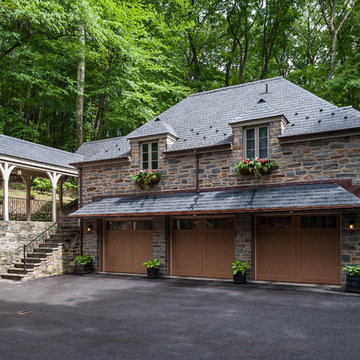
Photographer: Angle Eye Photography
Inredning av en klassisk fristående trebils garage och förråd
Inredning av en klassisk fristående trebils garage och förråd
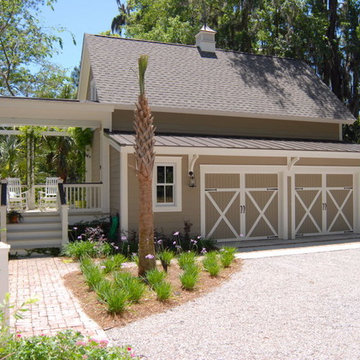
Award Winning Design! Low Country living at its best.
Idéer för att renovera en stor vintage fristående garage och förråd
Idéer för att renovera en stor vintage fristående garage och förråd
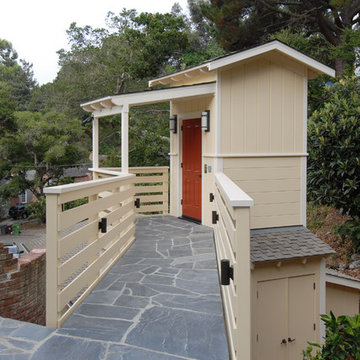
This Trestle Glenn family needed easy access to their main house. The elevator tower was attached to the back of the garage and a footbridge was built over the ravine to provide a walkway.
Photography by Indivar Sivanathan www.indivarsivanathan.com
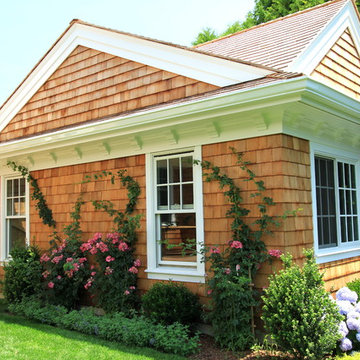
Exterior in Cedar Shake of the Art Studio accessory building in Southampton.
Inredning av ett klassiskt fristående gästhus
Inredning av ett klassiskt fristående gästhus
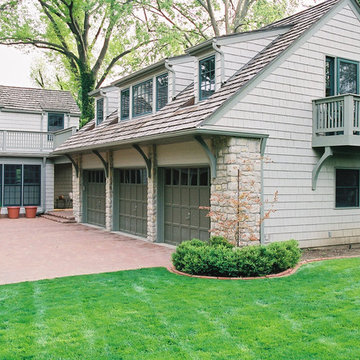
A three car garage with apartment above.
Idéer för en stor klassisk fristående garage och förråd
Idéer för en stor klassisk fristående garage och förråd
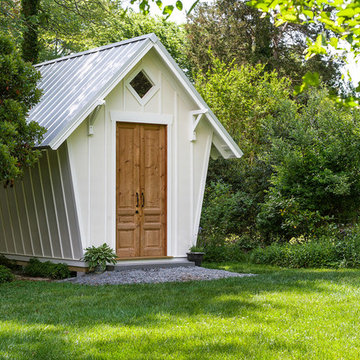
Tony Giammarino
Inspiration för ett mellanstort vintage fristående trädgårdsskjul
Inspiration för ett mellanstort vintage fristående trädgårdsskjul

This "hobbit house" straight out of Harry Potter Casting houses our client's pool supplies and serves as a changing room- we designed the outdoor furniture using sustainable teak to match the natural stone and fieldstone elements surrounding it
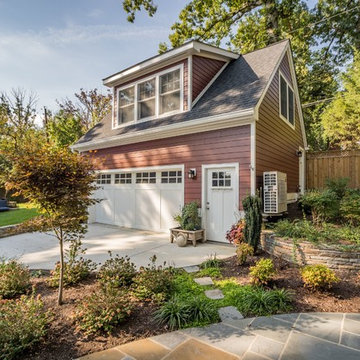
Detached garage and loft
Klassisk inredning av ett stort fristående tvåbils kontor, studio eller verkstad
Klassisk inredning av ett stort fristående tvåbils kontor, studio eller verkstad
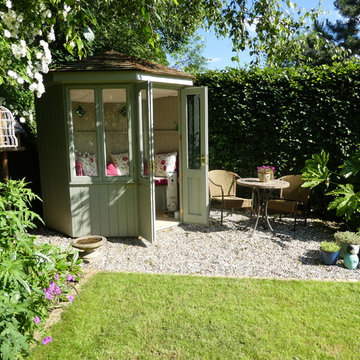
The summerhouse is from Scotts of Thrapston, and forms both a lovely focal point, and somewhere to enjoy the garden from. A small gravel patio provides space to spill out from the summerhouse.

What our clients needed:
• Create a garden folly that doubles as a well-built shed for crafts and storage.
• Size the structure large enough for comfortable storage without dominating the garden.
• Discreetly locate the shed in the far corner of the rear yard while maintaining existing trees.
• Ensure that the structure is protected from the weather and carefully detailed to deter access of wildlife and rodents.
FUNCTION
• Construct the shed slab close to grade to permit easy access for bicycle storage, while building shed walls above grade to ensure against termites and dryrot.
• Install a French door and operable casement windows to admit plenty of daylight and provide views to the garden.
• Include rugged built-in work bench, shelves, bike racks and tool storage for a rustic well-organized and efficient space.
• Incorporate GFIC electrical service for safe access to power at this distant corner of the yard.
• Position energy-efficient interior lighting to ensure space can be used year-round.
• Switch control of exterior light from house and from shed for ease of command.
AESTHETICS
• Design and detail the shed to coordinate with the Arts and Crafts style house.
• Include an arbor for future flowering vines, further softening the shed’s garden presence.
• Simple and rustic interior surfaces ensure that the space is easy to clean.
• Create an aged and softly weathered appearance, and protect the exterior siding by finishing the cedar with a custom-colored semi-transparent stain.
INNOVATIVE MATERIALS AND CONSTRUCTION
• Factory-built components were pre-assembled to allow for a speedy assembly and for a shorter on-site construction schedule.
• Each component was easily transported through the yard without disturbing garden features.
• Decorative exterior trim frames the door and windows, while a simpler trim is used inside the unadorned shed.
OBSTACLE OVERCOME
• The structure is located in the corner of the yard to avoid disturbance of a curly willow tree.
• The low-profile structure is positioned close to property lines while staying beneath the allowable daylight plane for structures.
• To comply with daylight plane close to fence, the roof form combines hip and gable forms, with door located at gable end.
• The height of the modest interior is maximized, without exceeding the allowable building height.
CRAFTSMANSHIP
• The concrete slab was precisely formed and finished for ease of shed assembly before the factory-built components were delivered to site.
• Precision planning meant the pre-framed door fit exactly between raised concrete curb.
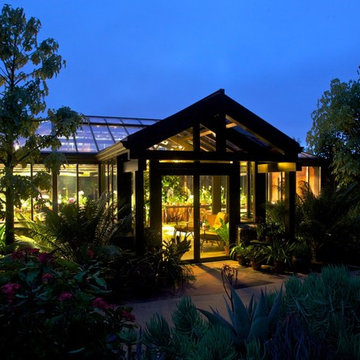
Klassisk inredning av en mycket stor fristående garage och förråd, med växthus
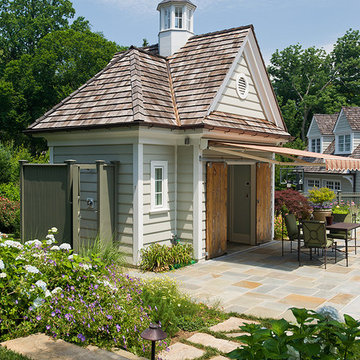
The pool house provides a private space within the pool area, along with an outdoor shower.
Inspiration för klassiska fristående garager och förråd
Inspiration för klassiska fristående garager och förråd
4 338 foton på klassisk fristående garage och förråd
4
