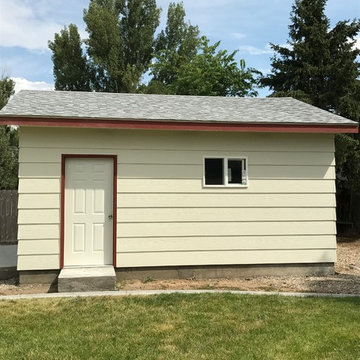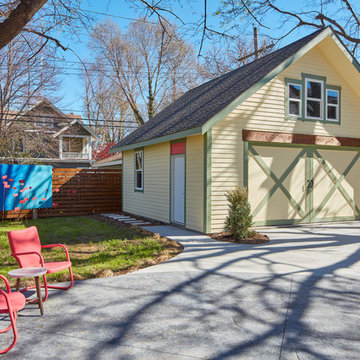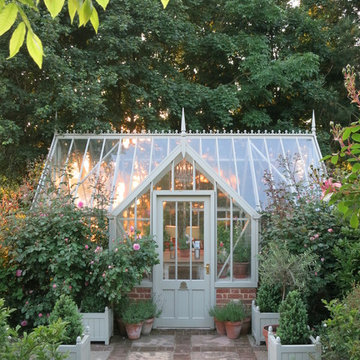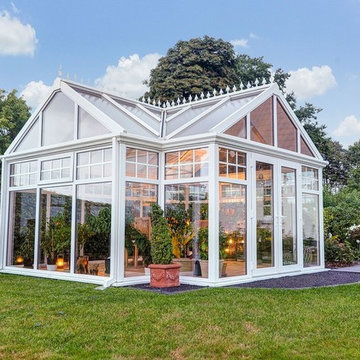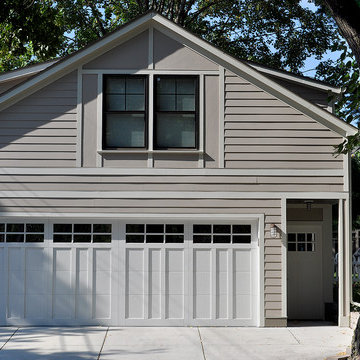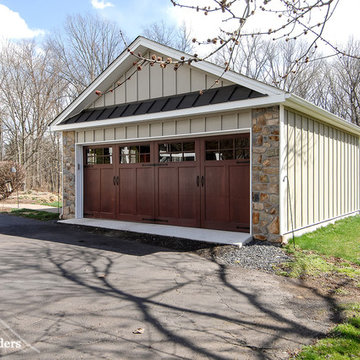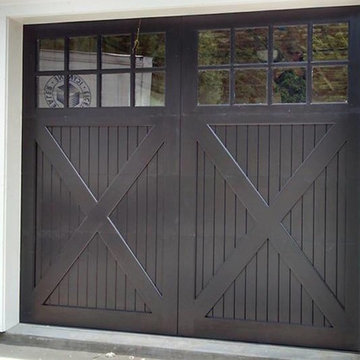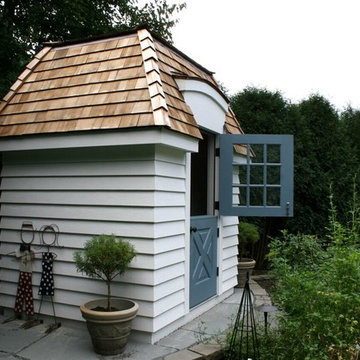4 338 foton på klassisk fristående garage och förråd
Sortera efter:
Budget
Sortera efter:Populärt i dag
21 - 40 av 4 338 foton
Artikel 1 av 3
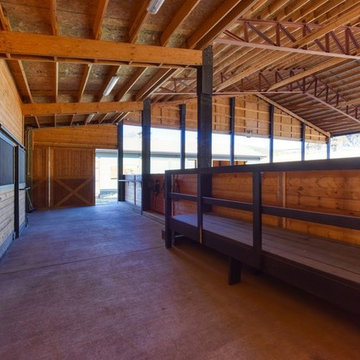
This covered riding arena in Shingle Springs, California houses a full horse arena, horse stalls and living quarters. The arena measures 60’ x 120’ (18 m x 36 m) and uses fully engineered clear-span steel trusses too support the roof. The ‘club’ addition measures 24’ x 120’ (7.3 m x 36 m) and provides viewing areas, horse stalls, wash bay(s) and additional storage. The owners of this structure also worked with their builder to incorporate living space into the building; a full kitchen, bathroom, bedroom and common living area are located within the club portion.

Nestled next to a mountain side and backing up to a creek, this home encompasses the mountain feel. With its neutral yet rich exterior colors and textures, the architecture is simply picturesque. A custom Knotty Alder entry door is preceded by an arched stone column entry porch. White Oak flooring is featured throughout and accentuates the home’s stained beam and ceiling accents. Custom cabinetry in the Kitchen and Great Room create a personal touch unique to only this residence. The Master Bathroom features a free-standing tub and all-tiled shower. Upstairs, the game room boasts a large custom reclaimed barn wood sliding door. The Juliette balcony gracefully over looks the handsome Great Room. Downstairs the screen porch is cozy with a fireplace and wood accents. Sitting perpendicular to the home, the detached three-car garage mirrors the feel of the main house by staying with the same paint colors, and features an all metal roof. The spacious area above the garage is perfect for a future living or storage area.
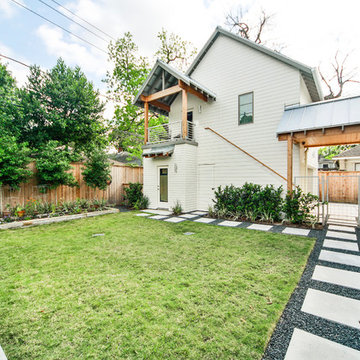
View of the garage apartment, overlooking the backyard and pool.
Photo - FCS Photos
Inredning av en klassisk mellanstor fristående tvåbils carport
Inredning av en klassisk mellanstor fristående tvåbils carport
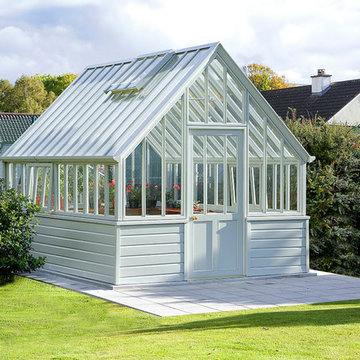
Idéer för att renovera en vintage fristående garage och förråd, med växthus
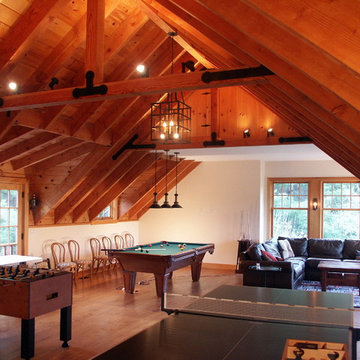
Outbuildings grow out of their particular function and context. Design maintains unity with the main house and yet creates interesting elements to the outbuildings itself, treating it like an accent piece.
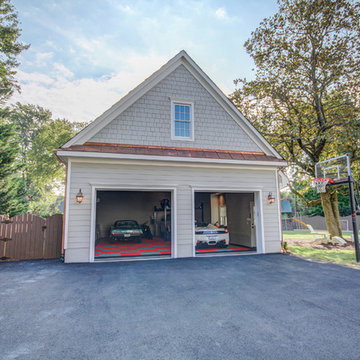
This detached garage uses vertical space for smart storage. A lift was installed for the owners' toys including a dirt bike. A full sized SUV fits underneath of the lift and the garage is deep enough to site two cars deep, side by side. Additionally, a storage loft can be accessed by pull-down stairs. Trex flooring was installed for a slip-free, mess-free finish. The outside of the garage was built to match the existing home while also making it stand out with copper roofing and gutters. A mini-split air conditioner makes the space comfortable for tinkering year-round. The low profile garage doors and wall-mounted opener also keep vertical space at a premium.
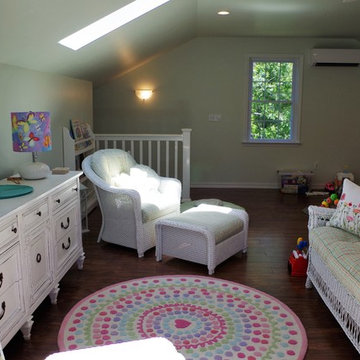
There is plenty of room for the kids to play in this second floor space. And all the comforts Mom and Dad might need while they are watching over them, too.
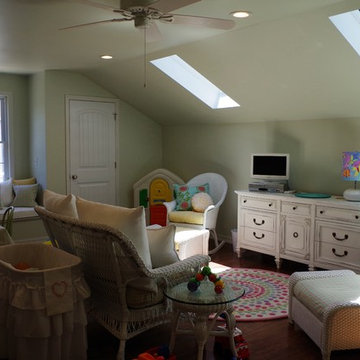
The playroom in the second floor has plenty of natural lighting. The flooring is a commercial grade laminate that can take the wear and tear of active play. Heating and cooling is supplied by a high efficiency mini-split system.
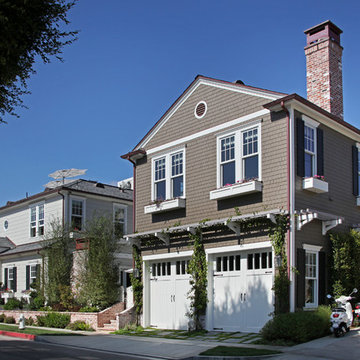
Photos by Aidin Foster Lara
Klassisk inredning av en stor fristående trebils garage och förråd
Klassisk inredning av en stor fristående trebils garage och förråd
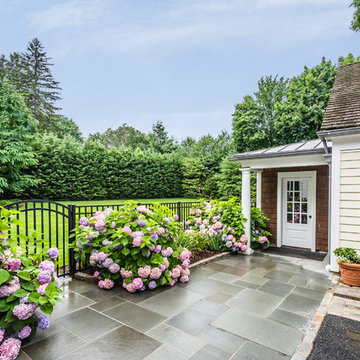
Exterior shot of separated shed with guest room above two car garage and entrance to backyard / landscaping.
Inspiration för en stor vintage fristående tvåbils garage och förråd
Inspiration för en stor vintage fristående tvåbils garage och förråd
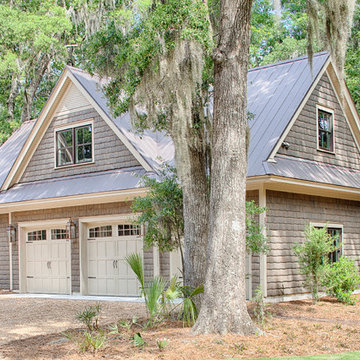
With porches on every side, the “Georgetown” is designed for enjoying the natural surroundings. The main level of the home is characterized by wide open spaces, with connected kitchen, dining, and living areas, all leading onto the various outdoor patios. The main floor master bedroom occupies one entire wing of the home, along with an additional bedroom suite. The upper level features two bedroom suites and a bunk room, with space over the detached garage providing a private guest suite.
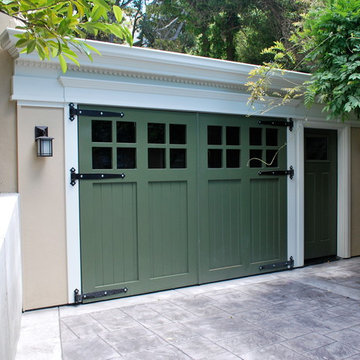
In the beginning this area was a hill in the back- Now it's home to a gorgeous 2 car garage with custom made carriage doors and a long stamped concrete drive way with borders. When designed well, a detached garage can add charm and character to any home.
4 338 foton på klassisk fristående garage och förråd
2
