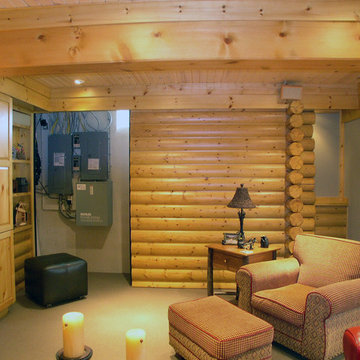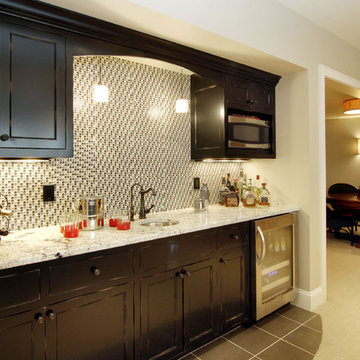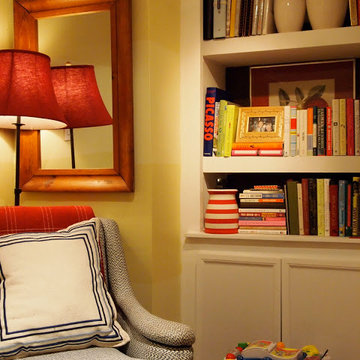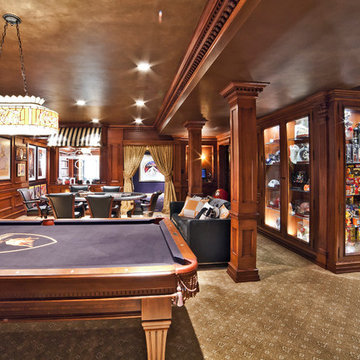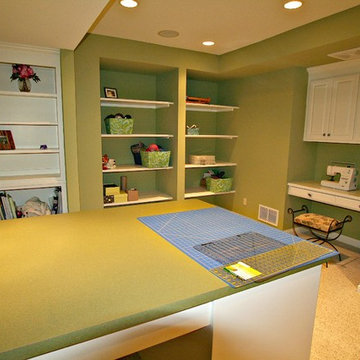480 foton på klassisk gul källare
Sortera efter:
Budget
Sortera efter:Populärt i dag
21 - 40 av 480 foton
Artikel 1 av 3
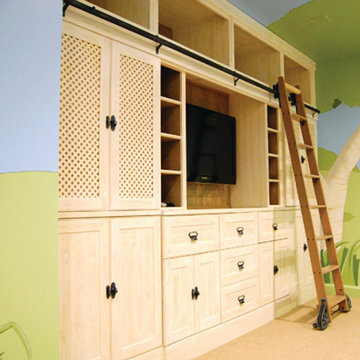
THEME Inspired by the Magic Tree House series of children’s books, this indoor tree house provides entertainment, fun and a place for children to read about or imagine adventures through time. A blue sky, green meadows, and distant matching beech trees recreate the magic of Jack and Annie’s Frog Creek, and help bring the characters from the series to life. FOCUS A floor armoire, ceiling swing and climbing rope give the structure a true tree house look and feel. A drop-down drawing and writing table, wheeled work table and recessed ceiling lights ensure the room can be used for more than play. The tree house has electric interior lighting, a window to the outdoors and a playful sliding shutter over a window to the room. The armoire forms a raised, nine-foot-wide play area, while a TV within one of the wall’s floor-to-ceiling cabinets — with a delightful sliding ladder — transforms the room into a family theater perfect for watching movies and holding Wii competitions. STORAGE The bottom of the drawing table is a magnetic chalk board that doubles as a display for children’s art works. The tree’s small niches are for parents’ shoes; the larger compartment stores children’s shoes and school bags. Books, games, toys, DVDs, Wii and other computer accessories are stored in the wall cabinets. The armoire contains two spacious drawers and four nifty hinged storage bins. A rack of handy “vegetable buckets” above the armoire stores crayons, scissors and other useful items. GROWTH The room easily adapts from playroom, to party room, to study room and even to bedroom, as the tree house easily accommodates a twin-size mattress. SAFETY The rungs and rails of the ladder, as well as the grab bars beside the tree house door are wrapped with easy-grip rope for safe climbing. The drawing table has spring-loaded hinges to help prevent it from dropping dangerously from the wall, and the table door has double sets of locks up top to ensure safety. The interior of each storage compartment is carpeted like the tree house floor to provide extra padding.
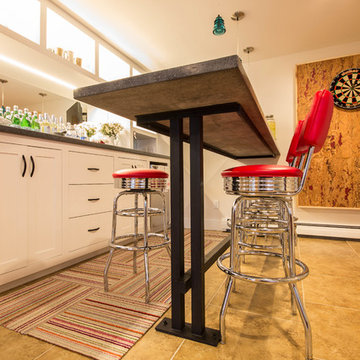
Chris Walker Photography
Chris Casey, Casey Building Co
Ben Cheney, Construct
Idéer för mellanstora vintage källare ovan mark, med grå väggar och klinkergolv i porslin
Idéer för mellanstora vintage källare ovan mark, med grå väggar och klinkergolv i porslin
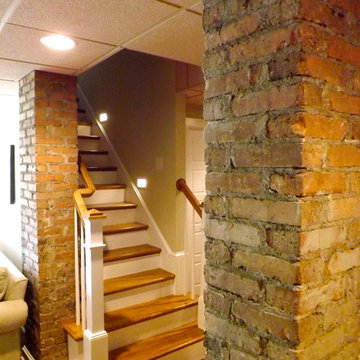
HomeSource Builders
Bild på en mellanstor vintage källare ovan mark, med beige väggar, ljust trägolv, en standard öppen spis och en spiselkrans i tegelsten
Bild på en mellanstor vintage källare ovan mark, med beige väggar, ljust trägolv, en standard öppen spis och en spiselkrans i tegelsten
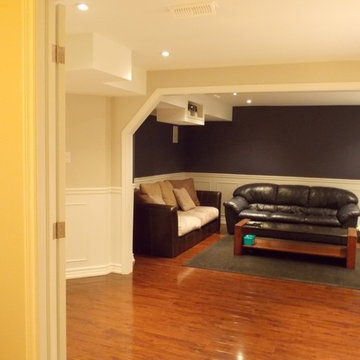
Bild på en stor vintage källare utan ingång, med beige väggar och mellanmörkt trägolv
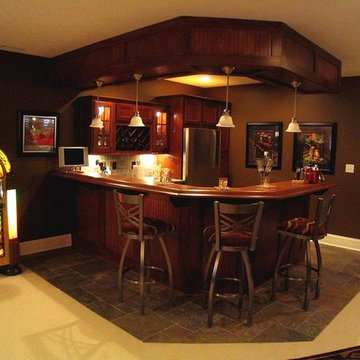
Custom bar with decorative bulkhead above and wood Chicago bar rail around the upper portion of the bar. Slate tile floor and slate tile counters highlight this unique finished lower level.
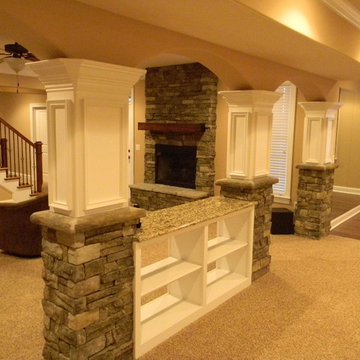
Great view of all the stone work and fireplace
Bild på en vintage källare
Bild på en vintage källare
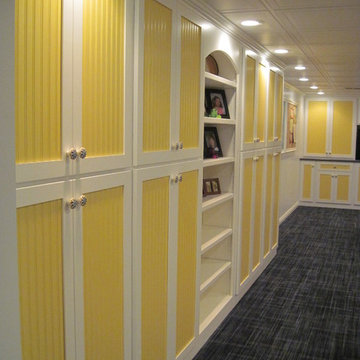
Exempel på en mellanstor klassisk källare, med vita väggar och heltäckningsmatta
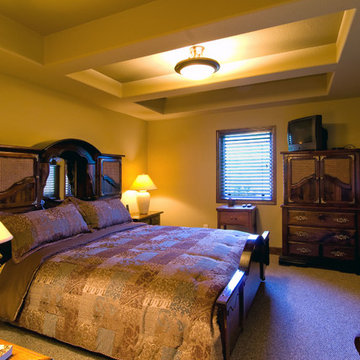
The basement bedroom has tray ceilings that heighten the room. ©Finished Basement Company
Inspiration för en stor vintage källare ovan mark, med vita väggar, heltäckningsmatta och brunt golv
Inspiration för en stor vintage källare ovan mark, med vita väggar, heltäckningsmatta och brunt golv
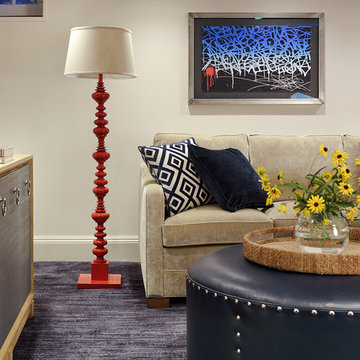
Comfortable finished basement with sectional sofa in neutral tones with bright accent pillows. Great red painted standing lamp, a leather ottoman/coffee table add focal points for this space.
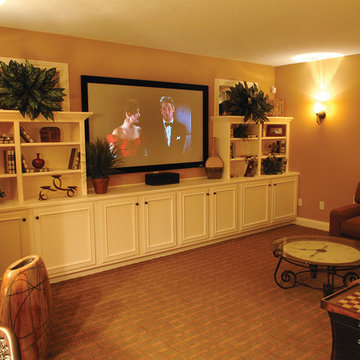
Photo courtesy of McGinnis Design Group, Inc. and can be found on houseplansandmore.com
Inspiration för en vintage källare
Inspiration för en vintage källare
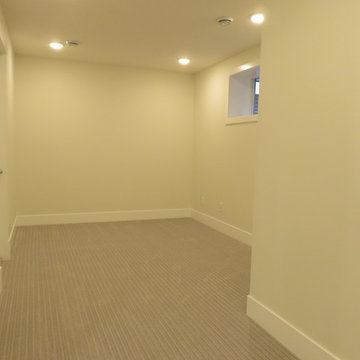
A cold dark basement transformed in to a warm, welcoming living space. With its soft colors, and ambient finishing, this new basement space feels so cozy and calming. We absolutely loved how it turned out, and we are very happy for the homeowners to have this wonderful new space in their home.
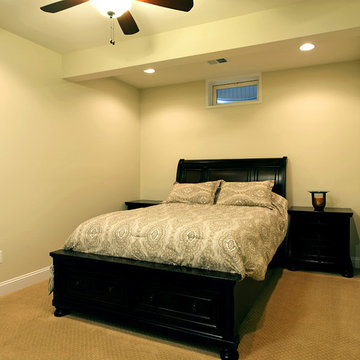
A beautiful finished basement by Blue Moon Construction, Ashburn, VA.
Photography by Greg Hadley Photography, Fairfax, VA
Idéer för vintage källare
Idéer för vintage källare
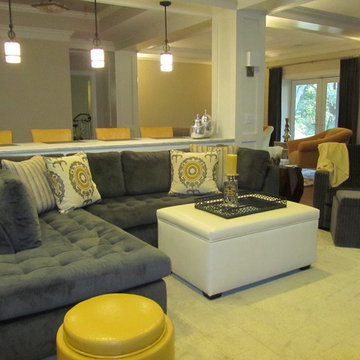
Donna Ventrice
Klassisk inredning av en mellanstor källare ovan mark, med beige väggar, mellanmörkt trägolv och brunt golv
Klassisk inredning av en mellanstor källare ovan mark, med beige väggar, mellanmörkt trägolv och brunt golv
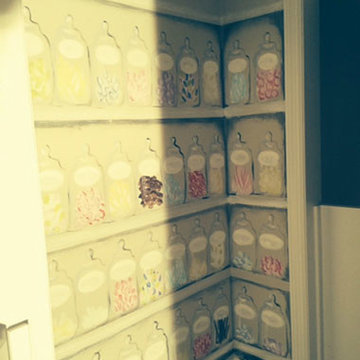
Exempel på en stor klassisk källare, med beige väggar och heltäckningsmatta
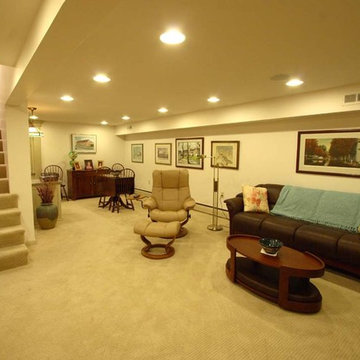
A steel beam and post were replaced by an engineered laminated beam to open up this basement family room. The post was about 5' in front of the steps and made it difficult to arrange furniture to see both the fireplace and the TV.
Tom Young Photography
480 foton på klassisk gul källare
2
