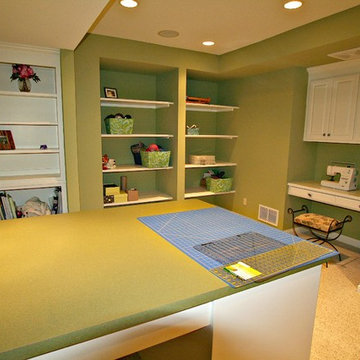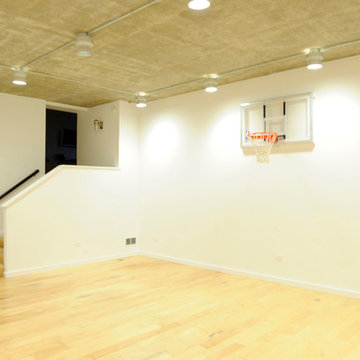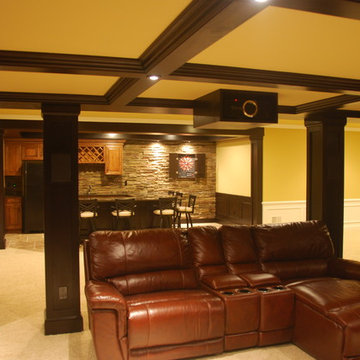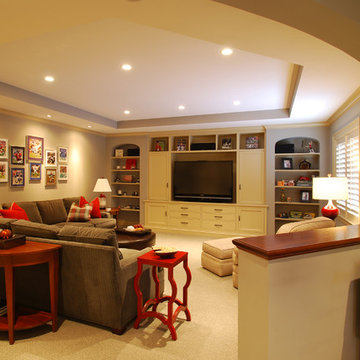480 foton på klassisk gul källare
Sortera efter:
Budget
Sortera efter:Populärt i dag
41 - 60 av 480 foton
Artikel 1 av 3
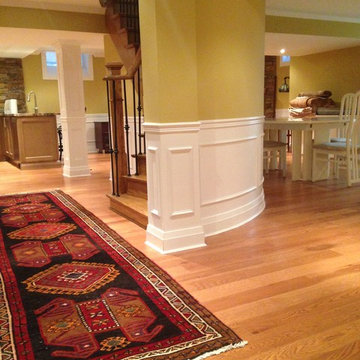
Bild på en stor vintage källare utan ingång, med gula väggar, ljust trägolv och beiget golv
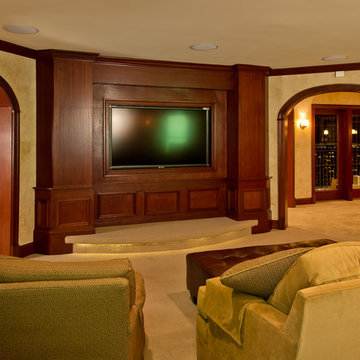
Michael J Gibbs
Bild på en mycket stor vintage källare ovan mark, med beige väggar och heltäckningsmatta
Bild på en mycket stor vintage källare ovan mark, med beige väggar och heltäckningsmatta
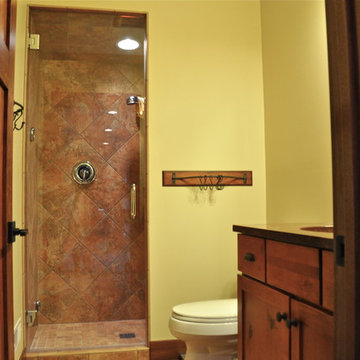
Designed by Lifestyle Kitchen Studio. Knotty Alder Cabinetry.
Inredning av en klassisk källare
Inredning av en klassisk källare
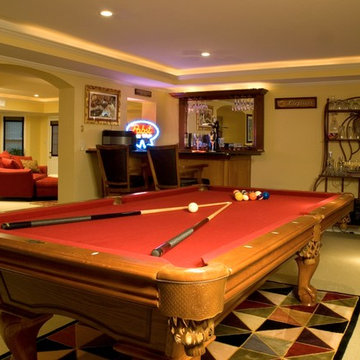
This was the typical unfinished basement – cluttered, disorganized and rarely used. When the kids and most of their things were out of the house, the homeowners wanted to transform the basement into liveable rooms. The project began by removing all of the junk, even some of the walls, and then starting over.
Fun and light were the main emphasis. Rope lighting set into the trey ceilings, recessed lights and open windows brightened the basement. A functional window bench offers a comfortable seat near the exterior entrance and the slate foyer guides guests to the full bathroom. The billiard room is equipped with a custom built, granite-topped wet bar that also serves the front room. There’s even storage! For unused or seasonal clothes, the closet under the stairs was lined in cedar.
As seen in TRENDS Magazine
Buxton Photography
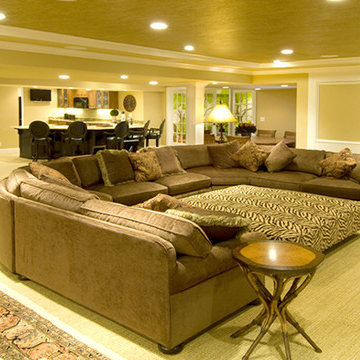
Idéer för att renovera en stor vintage källare ovan mark, med beige väggar, heltäckningsmatta och gult golv
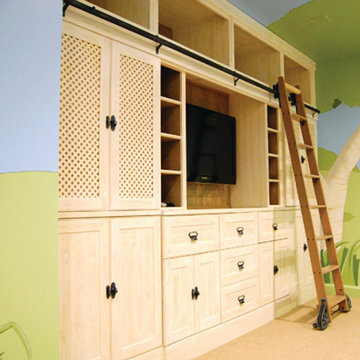
THEME Inspired by the Magic Tree House series of children’s books, this indoor tree house provides entertainment, fun and a place for children to read about or imagine adventures through time. A blue sky, green meadows, and distant matching beech trees recreate the magic of Jack and Annie’s Frog Creek, and help bring the characters from the series to life. FOCUS A floor armoire, ceiling swing and climbing rope give the structure a true tree house look and feel. A drop-down drawing and writing table, wheeled work table and recessed ceiling lights ensure the room can be used for more than play. The tree house has electric interior lighting, a window to the outdoors and a playful sliding shutter over a window to the room. The armoire forms a raised, nine-foot-wide play area, while a TV within one of the wall’s floor-to-ceiling cabinets — with a delightful sliding ladder — transforms the room into a family theater perfect for watching movies and holding Wii competitions. STORAGE The bottom of the drawing table is a magnetic chalk board that doubles as a display for children’s art works. The tree’s small niches are for parents’ shoes; the larger compartment stores children’s shoes and school bags. Books, games, toys, DVDs, Wii and other computer accessories are stored in the wall cabinets. The armoire contains two spacious drawers and four nifty hinged storage bins. A rack of handy “vegetable buckets” above the armoire stores crayons, scissors and other useful items. GROWTH The room easily adapts from playroom, to party room, to study room and even to bedroom, as the tree house easily accommodates a twin-size mattress. SAFETY The rungs and rails of the ladder, as well as the grab bars beside the tree house door are wrapped with easy-grip rope for safe climbing. The drawing table has spring-loaded hinges to help prevent it from dropping dangerously from the wall, and the table door has double sets of locks up top to ensure safety. The interior of each storage compartment is carpeted like the tree house floor to provide extra padding.
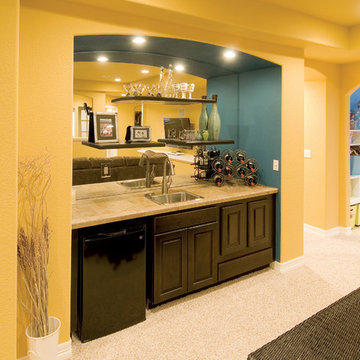
The basement walk-up bar is tucked into a niche. Floating shelves provide place for storage and display. Mirrored back wall bounces the light. ©Finished Basement Company
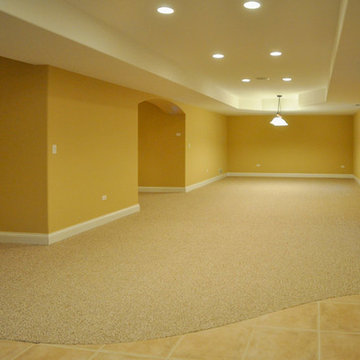
DJK Custom Homes
Inredning av en klassisk mycket stor källare ovan mark, med beige väggar och heltäckningsmatta
Inredning av en klassisk mycket stor källare ovan mark, med beige väggar och heltäckningsmatta
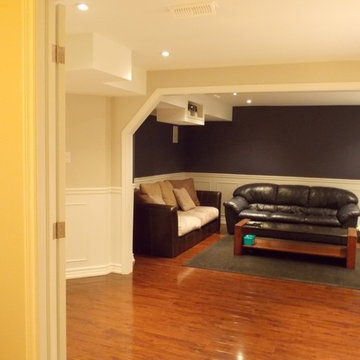
Bild på en stor vintage källare utan ingång, med beige väggar och mellanmörkt trägolv
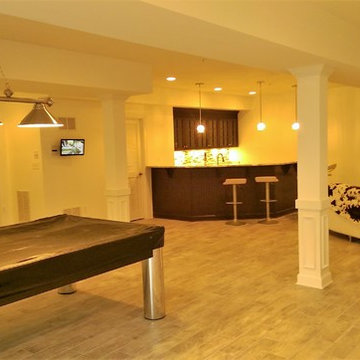
The main room in this basement remodel includes a luxurious bar, ample T.V. seating, and pool table. The detailed columns, ceramic tile, cherry cabinets and beautiful fixtures complete this basements transformation from drab to fabulous.
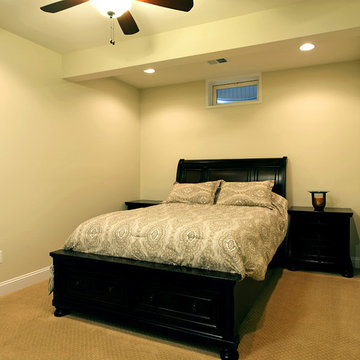
A beautiful finished basement by Blue Moon Construction, Ashburn, VA.
Photography by Greg Hadley Photography, Fairfax, VA
Idéer för vintage källare
Idéer för vintage källare
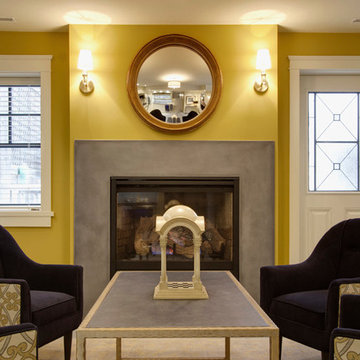
Klassisk inredning av en mellanstor källare utan ingång, med gula väggar, klinkergolv i porslin, en standard öppen spis, en spiselkrans i betong och beiget golv
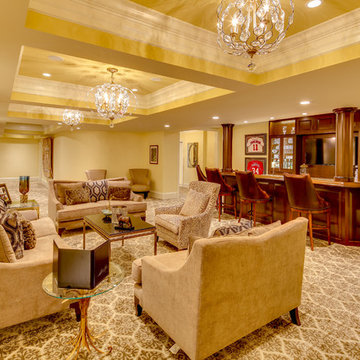
Lower level remodel by Jeffco Development located in Potomac, MD
Idéer för att renovera en vintage källare
Idéer för att renovera en vintage källare
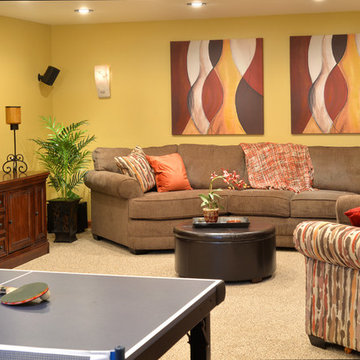
www.KimSmithPhoto.com
Bild på en mellanstor vintage källare utan fönster, med gula väggar och heltäckningsmatta
Bild på en mellanstor vintage källare utan fönster, med gula väggar och heltäckningsmatta
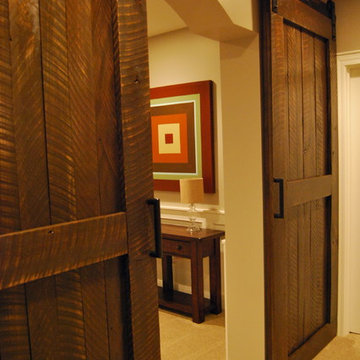
Bild på en mellanstor vintage källare utan ingång, med beige väggar och heltäckningsmatta
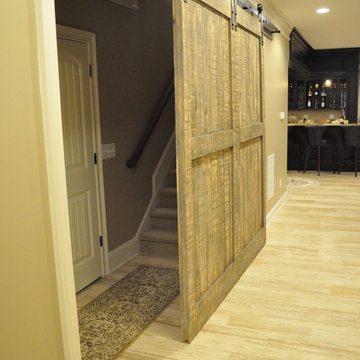
This is a perfect use of a large double hung barn door used to close off the upstairs area
Idéer för en stor klassisk källare utan fönster, med beige väggar och ljust trägolv
Idéer för en stor klassisk källare utan fönster, med beige väggar och ljust trägolv
480 foton på klassisk gul källare
3
