722 foton på klassisk källare, med laminatgolv
Sortera efter:
Budget
Sortera efter:Populärt i dag
21 - 40 av 722 foton
Artikel 1 av 3
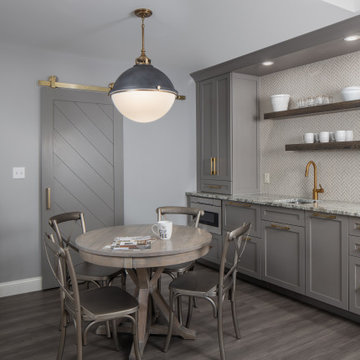
Beautiful transitional basement renovation with entertainment area, kitchenette and dining table. Sliding barn door.
Inredning av en klassisk mellanstor källare utan fönster, med grå väggar, laminatgolv och grått golv
Inredning av en klassisk mellanstor källare utan fönster, med grå väggar, laminatgolv och grått golv

Idéer för en stor klassisk källare ovan mark, med en hemmabar, beige väggar, laminatgolv och brunt golv
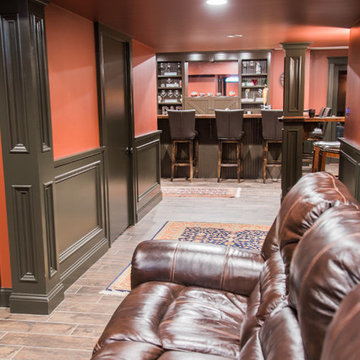
This photo is taken from the "kids" side of the basement looking onto the bar area. The door to the left houses the new powder room.
Klassisk inredning av en stor källare utan fönster, med röda väggar, laminatgolv och brunt golv
Klassisk inredning av en stor källare utan fönster, med röda väggar, laminatgolv och brunt golv
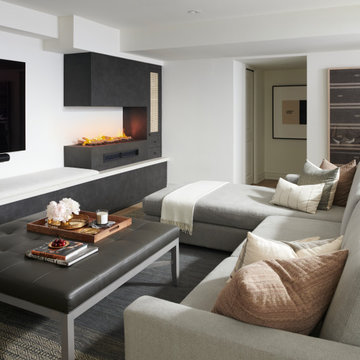
Exempel på en stor klassisk källare utan fönster, med vita väggar, laminatgolv, en bred öppen spis, en spiselkrans i gips och beiget golv
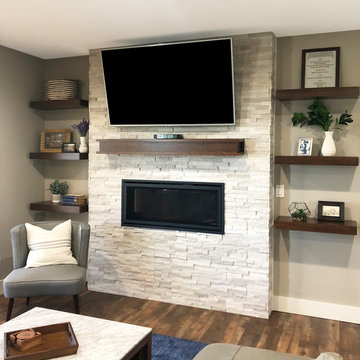
Exempel på en mellanstor klassisk källare ovan mark, med grå väggar, laminatgolv, en standard öppen spis, en spiselkrans i sten och brunt golv
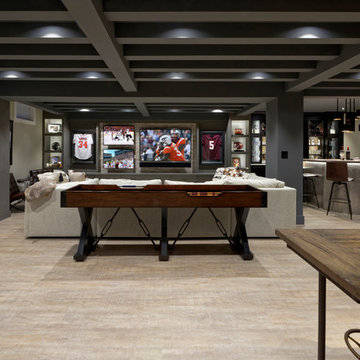
Photographer: Bob Narod
Inredning av en klassisk stor källare utan fönster, med laminatgolv och flerfärgade väggar
Inredning av en klassisk stor källare utan fönster, med laminatgolv och flerfärgade väggar
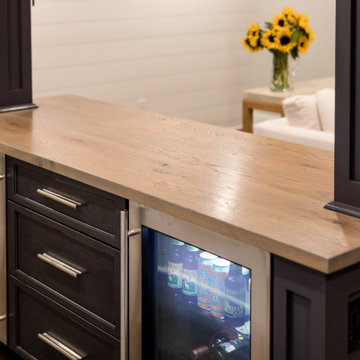
This Huntington Woods lower level renovation was recently finished in September of 2019. Created for a busy family of four, we designed the perfect getaway complete with custom millwork throughout, a complete gym, spa bathroom, craft room, laundry room, and most importantly, entertaining and living space.
From the main floor, a single pane glass door and decorative wall sconce invites us down. The patterned carpet runner and custom metal railing leads to handmade shiplap and millwork to create texture and depth. The reclaimed wood entertainment center allows for the perfect amount of storage and display. Constructed of wire brushed white oak, it becomes the focal point of the living space.
It’s easy to come downstairs and relax at the eye catching reclaimed wood countertop and island, with undercounter refrigerator and wine cooler to serve guests. Our gym contains a full length wall of glass, complete with rubber flooring, reclaimed wall paneling, and custom metalwork for shelving.
The office/craft room is concealed behind custom sliding barn doors, a perfect spot for our homeowner to write while the kids can use the Dekton countertops for crafts. The spa bathroom has heated floors, a steam shower, full surround lighting and a custom shower frame system to relax in total luxury. Our laundry room is whimsical and fresh, with rustic plank herringbone tile.
With this space layout and renovation, the finished basement is designed to be a perfect spot to entertain guests, watch a movie with the kids or even date night!
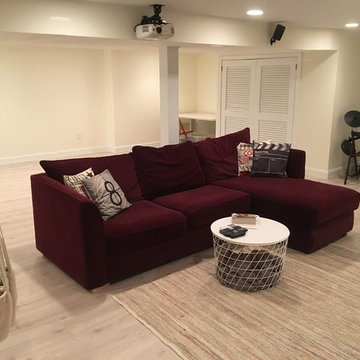
After picture of newly finished main room with laminate floors, new sheetrock, and a home theater system with 5.1 surround sound.
Foto på en stor vintage källare utan fönster, med beige väggar och laminatgolv
Foto på en stor vintage källare utan fönster, med beige väggar och laminatgolv
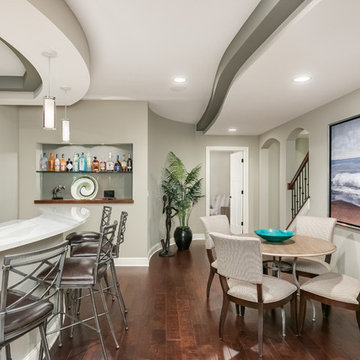
Whole house audio + full Control4 control system for bar
• Scott Amundson Photography
Foto på en mellanstor vintage källare utan ingång, med beige väggar, laminatgolv och brunt golv
Foto på en mellanstor vintage källare utan ingång, med beige väggar, laminatgolv och brunt golv
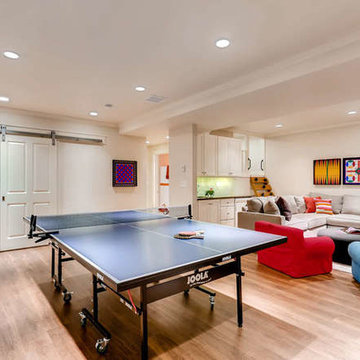
Flooring: Engineered Hardwood
Klassisk inredning av en stor källare utan fönster, med vita väggar, beiget golv och laminatgolv
Klassisk inredning av en stor källare utan fönster, med vita väggar, beiget golv och laminatgolv
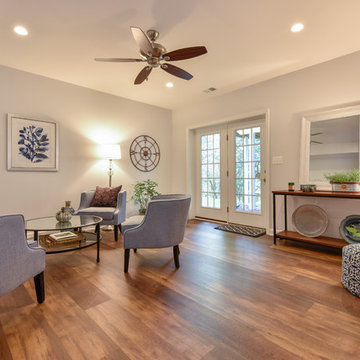
Photo Credit: Felicia Evans
Inspiration för en mycket stor vintage källare ovan mark, med beige väggar, laminatgolv och brunt golv
Inspiration för en mycket stor vintage källare ovan mark, med beige väggar, laminatgolv och brunt golv

Klassisk inredning av en stor källare utan fönster, med en hemmabar, blå väggar, laminatgolv, en hängande öppen spis, en spiselkrans i trä och brunt golv
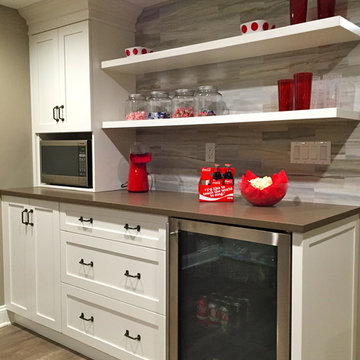
Idéer för stora vintage källare utan fönster, med beige väggar, laminatgolv och grått golv
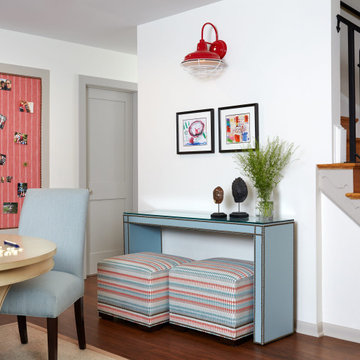
Bright and cheerful basement rec room with beige sectional, game table, built-in storage, and aqua and red accents.
Photo by Stacy Zarin Goldberg Photography
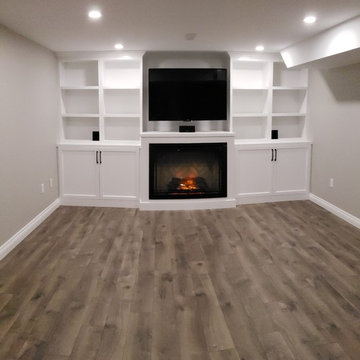
Idéer för en mellanstor klassisk källare utan ingång, med grå väggar, laminatgolv och grått golv
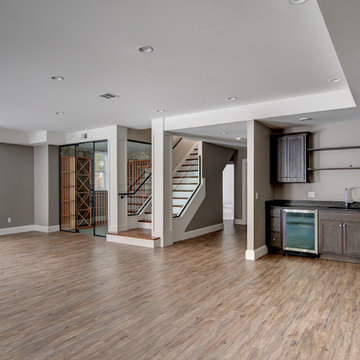
This elegant and sophisticated stone and shingle home is tailored for modern living. Custom designed by a highly respected developer, buyers will delight in the bright and beautiful transitional aesthetic. The welcoming foyer is accented with a statement lighting fixture that highlights the beautiful herringbone wood floor. The stunning gourmet kitchen includes everything on the chef's wish list including a butler's pantry and a decorative breakfast island. The family room, awash with oversized windows overlooks the bluestone patio and masonry fire pit exemplifying the ease of indoor and outdoor living. Upon entering the master suite with its sitting room and fireplace, you feel a zen experience. The ultimate lower level is a show stopper for entertaining with a glass-enclosed wine cellar, room for exercise, media or play and sixth bedroom suite. Nestled in the gorgeous Wellesley Farms neighborhood, conveniently located near the commuter train to Boston and town amenities.
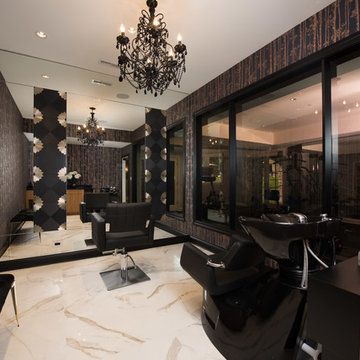
Home salon complete with salon-grade hair washing station and a mirror wall
Klassisk inredning av en stor källare ovan mark, med beige väggar, laminatgolv, en standard öppen spis, en spiselkrans i sten och brunt golv
Klassisk inredning av en stor källare ovan mark, med beige väggar, laminatgolv, en standard öppen spis, en spiselkrans i sten och brunt golv
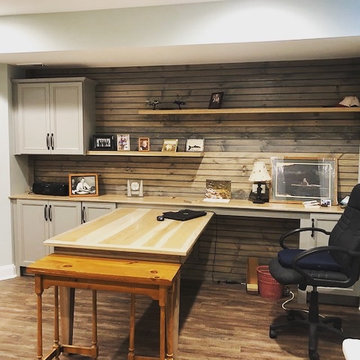
Extra space in a basement was converted into a home office. Shiplap was added to the wall and stained to match an existing barn door. Floating shelves were crafted from hickory. Rather then a desk, the client opted for a custom made table also built from hickory.
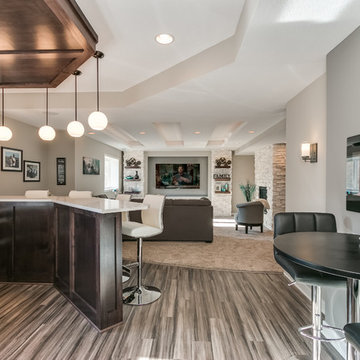
Flatscreen + Apple TV + surround sound.
Scott Amundson Photography
Exempel på en mellanstor klassisk källare utan ingång, med beige väggar, laminatgolv, en dubbelsidig öppen spis, en spiselkrans i gips och brunt golv
Exempel på en mellanstor klassisk källare utan ingång, med beige väggar, laminatgolv, en dubbelsidig öppen spis, en spiselkrans i gips och brunt golv
722 foton på klassisk källare, med laminatgolv
2
