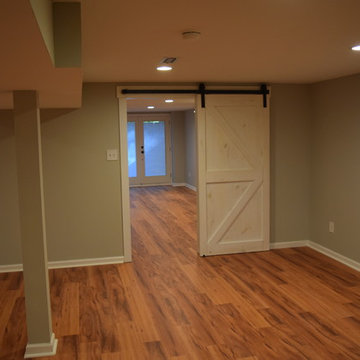722 foton på klassisk källare, med laminatgolv
Sortera efter:
Budget
Sortera efter:Populärt i dag
41 - 60 av 722 foton
Artikel 1 av 3
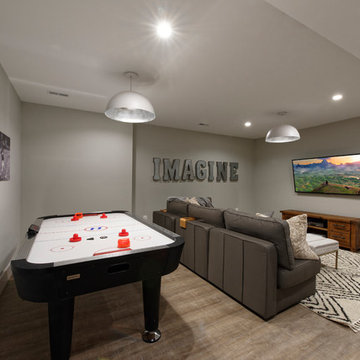
Photographer: Bob Narod
Foto på en stor vintage källare utan fönster, med laminatgolv
Foto på en stor vintage källare utan fönster, med laminatgolv
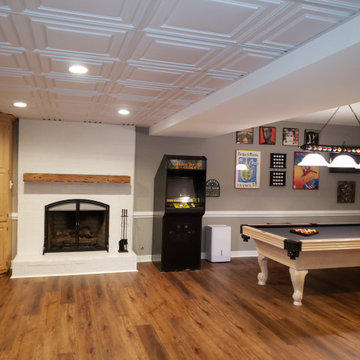
We were able to take a partially remodeled basement and give it a full facelift. We installed all new LVP flooring in the game, bar, stairs, and living room areas, tile flooring in the mud room and bar area, repaired and painted all the walls and ceiling, replaced the old drop ceiling tiles with decorative ones to give a coffered ceiling look, added more lighting, installed a new mantle, and changed out all the door hardware to black knobs and hinges. This is now truly a great place to entertain or just have some fun with the family.
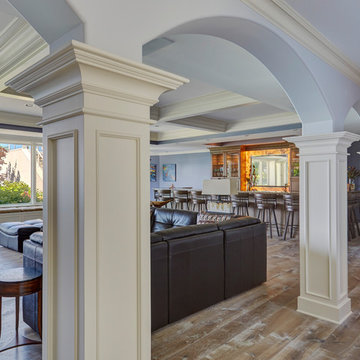
The lower level family room features a coffered ceiling and intricate moldings on the columns. Photo by Mike Kaskel.
Bild på en mycket stor vintage källare ovan mark, med blå väggar, laminatgolv och brunt golv
Bild på en mycket stor vintage källare ovan mark, med blå väggar, laminatgolv och brunt golv
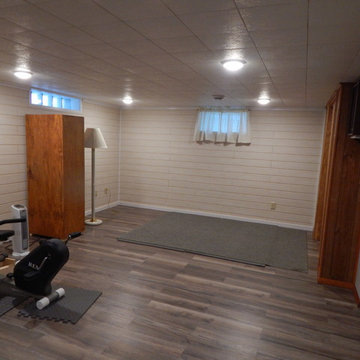
Idéer för mellanstora vintage källare utan ingång, med beige väggar, laminatgolv och flerfärgat golv
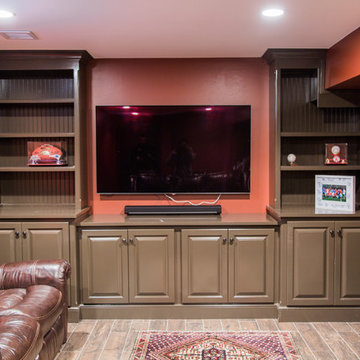
"Kids" entertainment center.
Inspiration för stora klassiska källare utan fönster, med röda väggar, laminatgolv och brunt golv
Inspiration för stora klassiska källare utan fönster, med röda väggar, laminatgolv och brunt golv
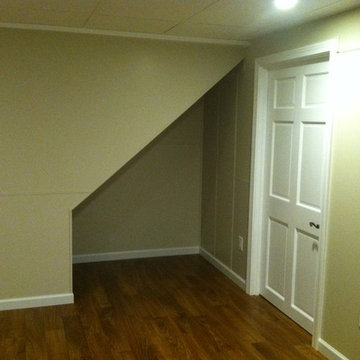
Terence
Foto på en liten vintage källare utan fönster, med beige väggar, laminatgolv och brunt golv
Foto på en liten vintage källare utan fönster, med beige väggar, laminatgolv och brunt golv
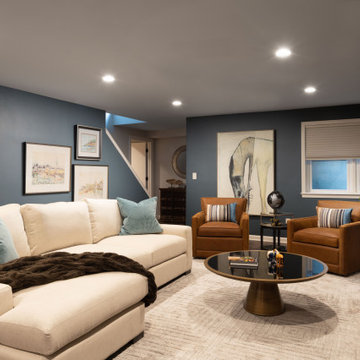
Exempel på en stor klassisk källare utan fönster, med en hemmabar, blå väggar, laminatgolv, en hängande öppen spis, en spiselkrans i trä och brunt golv
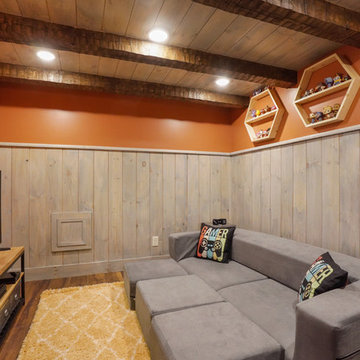
Klassisk inredning av en stor källare utan fönster, med flerfärgade väggar, laminatgolv och brunt golv
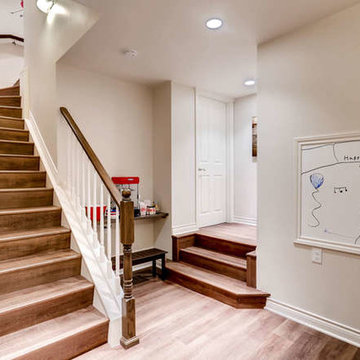
Flooring: Engineered Hardwood
Inredning av en klassisk stor källare utan fönster, med vita väggar, beiget golv och laminatgolv
Inredning av en klassisk stor källare utan fönster, med vita väggar, beiget golv och laminatgolv
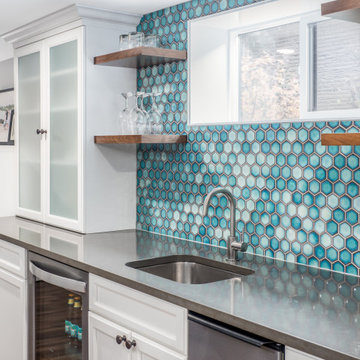
Idéer för att renovera en stor vintage källare utan ingång, med grå väggar, laminatgolv och brunt golv
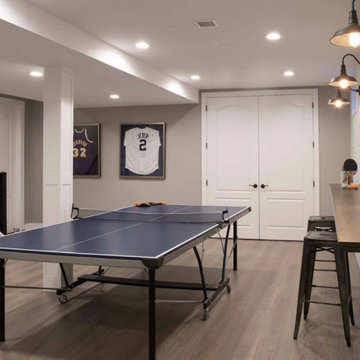
Exempel på en mellanstor klassisk källare utan ingång, med grå väggar, laminatgolv och brunt golv
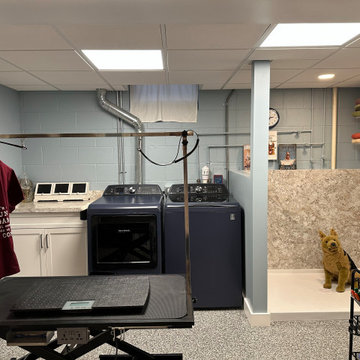
When you have 3 german sheppards - bathig needs to be functional and warm. We created a space in the basement for the dogs and included a "Snug" for the Mr. and his ham radio equipment. Best of both worlds and the clients could not be happier.
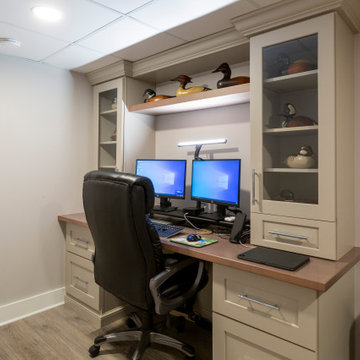
Traditional Morris Plains home gets a total basement makeover with a home gym, home office and family mudroom. Barn Doors add a rustic but traditional touch to their basement storage space.
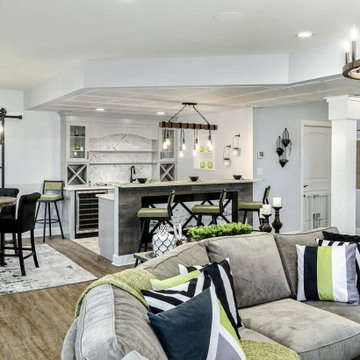
Inredning av en klassisk stor källare ovan mark, med en hemmabar, grå väggar, laminatgolv och brunt golv
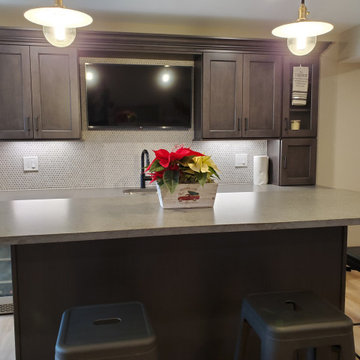
Klassisk inredning av en stor källare ovan mark, med en hemmabar, beige väggar, laminatgolv och brunt golv
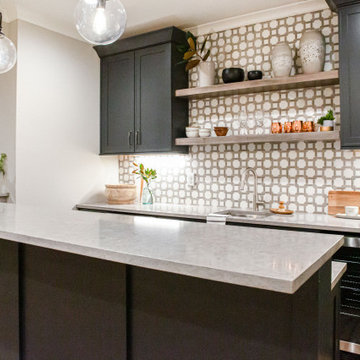
Inspiration för stora klassiska källare ovan mark, med grå väggar, laminatgolv och beiget golv
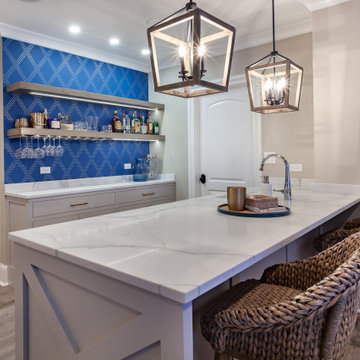
Idéer för en mellanstor klassisk källare, med en hemmabar, beige väggar, laminatgolv, en standard öppen spis, en spiselkrans i tegelsten och brunt golv
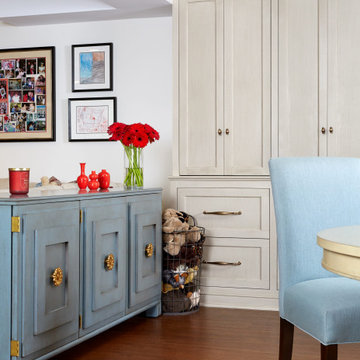
Bright and cheerful basement rec room with beige sectional, game table, built-in storage, and aqua and red accents.
Photo by Stacy Zarin Goldberg Photography
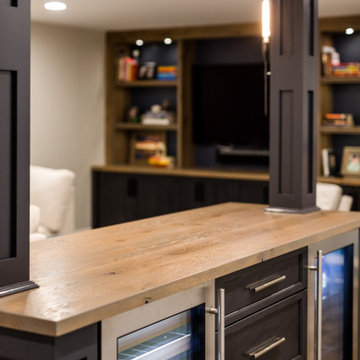
This Huntington Woods lower level renovation was recently finished in September of 2019. Created for a busy family of four, we designed the perfect getaway complete with custom millwork throughout, a complete gym, spa bathroom, craft room, laundry room, and most importantly, entertaining and living space.
From the main floor, a single pane glass door and decorative wall sconce invites us down. The patterned carpet runner and custom metal railing leads to handmade shiplap and millwork to create texture and depth. The reclaimed wood entertainment center allows for the perfect amount of storage and display. Constructed of wire brushed white oak, it becomes the focal point of the living space.
It’s easy to come downstairs and relax at the eye catching reclaimed wood countertop and island, with undercounter refrigerator and wine cooler to serve guests. Our gym contains a full length wall of glass, complete with rubber flooring, reclaimed wall paneling, and custom metalwork for shelving.
The office/craft room is concealed behind custom sliding barn doors, a perfect spot for our homeowner to write while the kids can use the Dekton countertops for crafts. The spa bathroom has heated floors, a steam shower, full surround lighting and a custom shower frame system to relax in total luxury. Our laundry room is whimsical and fresh, with rustic plank herringbone tile.
With this space layout and renovation, the finished basement is designed to be a perfect spot to entertain guests, watch a movie with the kids or even date night!
722 foton på klassisk källare, med laminatgolv
3
