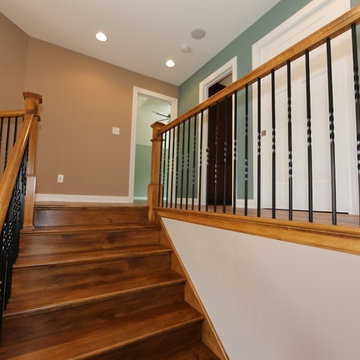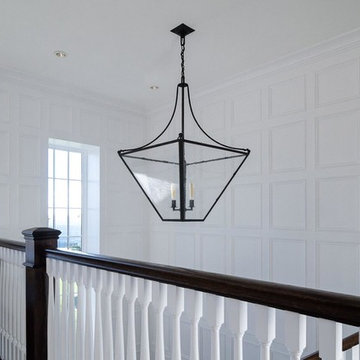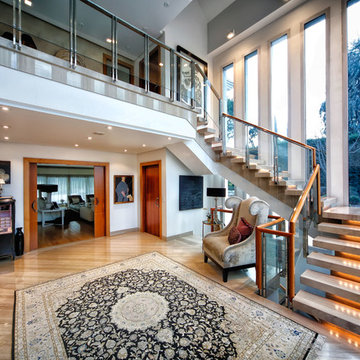6 522 foton på klassisk l-trappa
Sortera efter:
Budget
Sortera efter:Populärt i dag
221 - 240 av 6 522 foton
Artikel 1 av 3
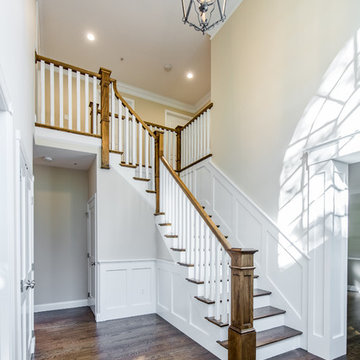
Kate & Keith Photography
Inspiration för en mellanstor vintage l-trappa i trä, med sättsteg i målat trä
Inspiration för en mellanstor vintage l-trappa i trä, med sättsteg i målat trä
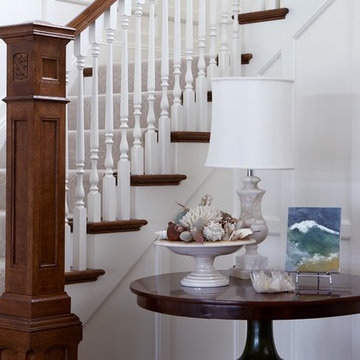
Keith Scott Morton
Idéer för att renovera en stor vintage l-trappa, med heltäckningsmatta och sättsteg med heltäckningsmatta
Idéer för att renovera en stor vintage l-trappa, med heltäckningsmatta och sättsteg med heltäckningsmatta
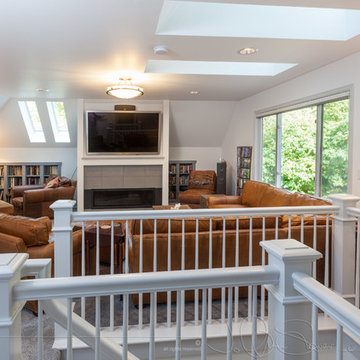
The open railings, while more expensive than drywall, keep the light and open feel. Photos © Jo Ann Snover
Foto på en stor vintage l-trappa, med heltäckningsmatta och sättsteg med heltäckningsmatta
Foto på en stor vintage l-trappa, med heltäckningsmatta och sättsteg med heltäckningsmatta

THIS WAS A PLAN DESIGN ONLY PROJECT. The Gregg Park is one of our favorite plans. At 3,165 heated square feet, the open living, soaring ceilings and a light airy feel of The Gregg Park makes this home formal when it needs to be, yet cozy and quaint for everyday living.
A chic European design with everything you could ask for in an upscale home.
Rooms on the first floor include the Two Story Foyer with landing staircase off of the arched doorway Foyer Vestibule, a Formal Dining Room, a Transitional Room off of the Foyer with a full bath, The Butler's Pantry can be seen from the Foyer, Laundry Room is tucked away near the garage door. The cathedral Great Room and Kitchen are off of the "Dog Trot" designed hallway that leads to the generous vaulted screened porch at the rear of the home, with an Informal Dining Room adjacent to the Kitchen and Great Room.
The Master Suite is privately nestled in the corner of the house, with easy access to the Kitchen and Great Room, yet hidden enough for privacy. The Master Bathroom is luxurious and contains all of the appointments that are expected in a fine home.
The second floor is equally positioned well for privacy and comfort with two bedroom suites with private and semi-private baths, and a large Bonus Room.
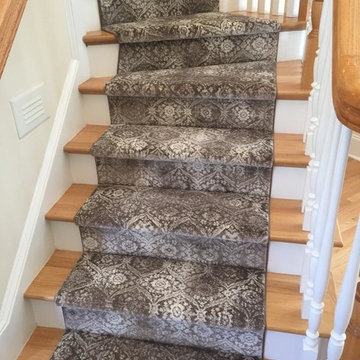
Runner in Style is Tapiz color Boulder
Idéer för mellanstora vintage l-trappor i trä, med sättsteg i målat trä
Idéer för mellanstora vintage l-trappor i trä, med sättsteg i målat trä
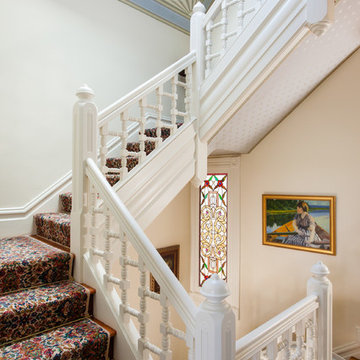
This is one of San Francisco's famous "Painted Ladies" on Alamo Square.
peterlyonsphoto.com
Bild på en vintage l-trappa, med heltäckningsmatta och sättsteg med heltäckningsmatta
Bild på en vintage l-trappa, med heltäckningsmatta och sättsteg med heltäckningsmatta
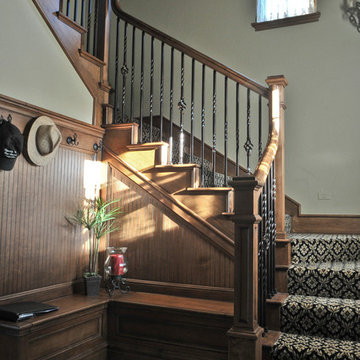
This secondary staircase and mud area highlighted with wool carpet by Kane. The bench seating is lined with stained bead board creating a warm entrance from the carriage house.

The front entry offers a warm welcome that sets the tone for the entire home starting with the refinished staircase with modern square stair treads and black spindles, board and batten wainscoting, and beautiful blonde LVP flooring.
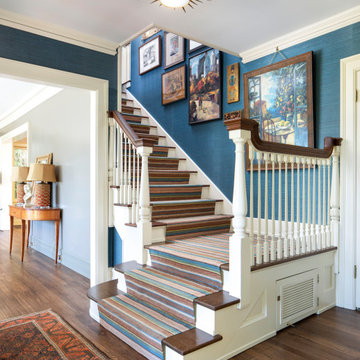
Inspiration för klassiska l-trappor, med heltäckningsmatta, sättsteg med heltäckningsmatta och räcke i trä
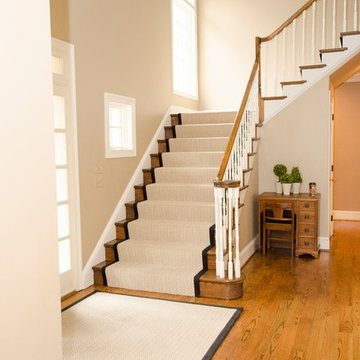
Foto på en stor vintage l-trappa, med heltäckningsmatta, sättsteg i trä och räcke i trä
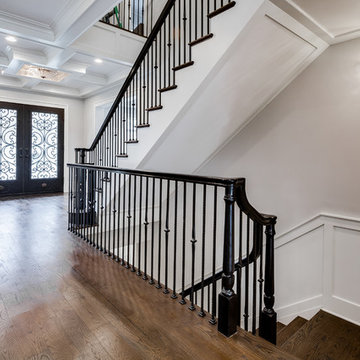
MPI 360
Inspiration för mellanstora klassiska l-trappor i trä, med sättsteg i trä och räcke i flera material
Inspiration för mellanstora klassiska l-trappor i trä, med sättsteg i trä och räcke i flera material
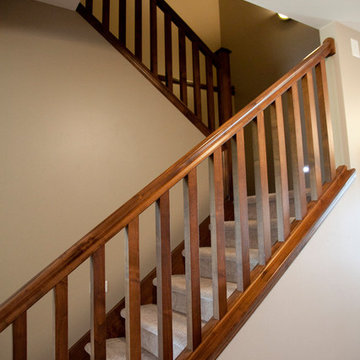
Love the contrast of the carpet and the wood.
Foto på en mellanstor vintage l-trappa, med heltäckningsmatta, sättsteg med heltäckningsmatta och räcke i trä
Foto på en mellanstor vintage l-trappa, med heltäckningsmatta, sättsteg med heltäckningsmatta och räcke i trä
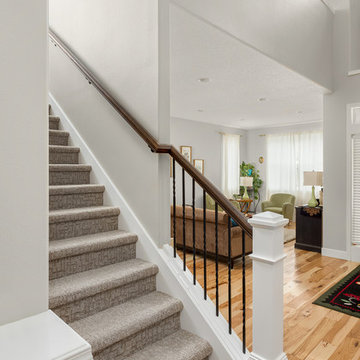
Portland Kitchen & Bath Remodeler | Photo Credit: Justin Krug
Idéer för att renovera en liten vintage l-trappa, med heltäckningsmatta, sättsteg med heltäckningsmatta och räcke i trä
Idéer för att renovera en liten vintage l-trappa, med heltäckningsmatta, sättsteg med heltäckningsmatta och räcke i trä
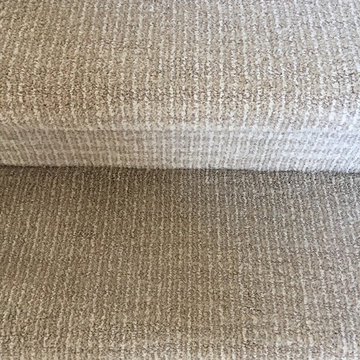
Colonial Home in Troy, MI featuring Bold Horizons by Masland in Canyon Wall.
Bild på en mellanstor vintage l-trappa, med heltäckningsmatta, sättsteg med heltäckningsmatta och räcke i trä
Bild på en mellanstor vintage l-trappa, med heltäckningsmatta, sättsteg med heltäckningsmatta och räcke i trä
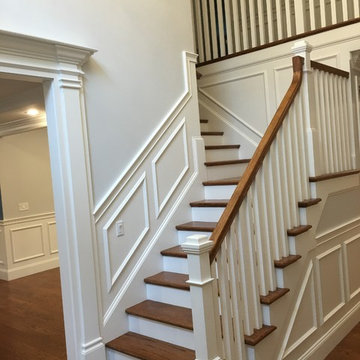
Idéer för att renovera en stor vintage l-trappa i trä, med sättsteg i trä och räcke i trä
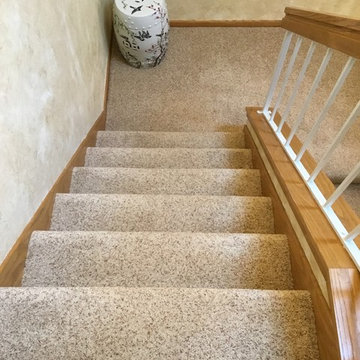
Inspiration för mellanstora klassiska l-trappor, med heltäckningsmatta, sättsteg med heltäckningsmatta och räcke i trä
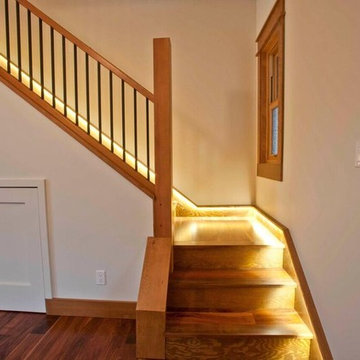
Wood stairs with LED track lighting
Idéer för att renovera en mellanstor vintage l-trappa i trä, med sättsteg i trä och räcke i trä
Idéer för att renovera en mellanstor vintage l-trappa i trä, med sättsteg i trä och räcke i trä
6 522 foton på klassisk l-trappa
12
