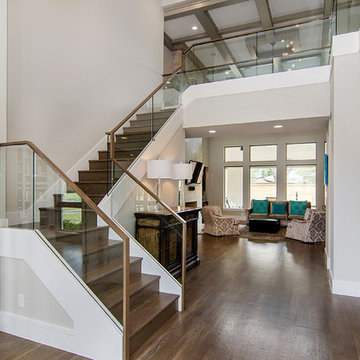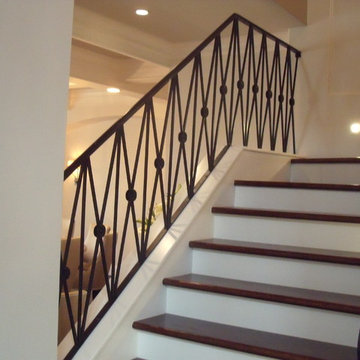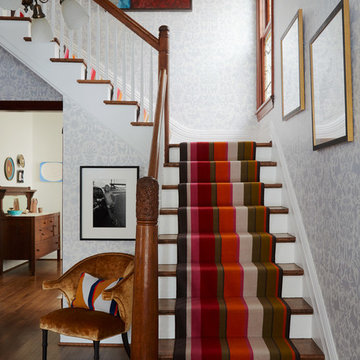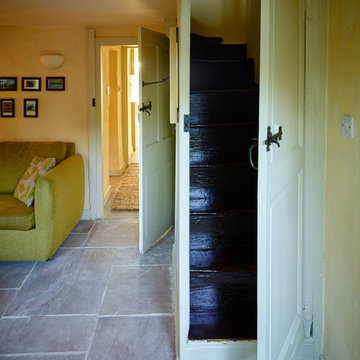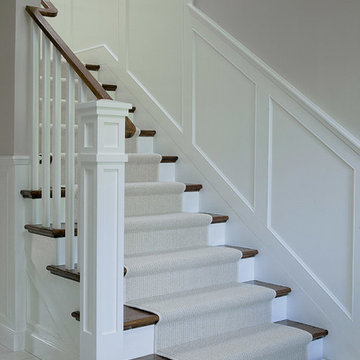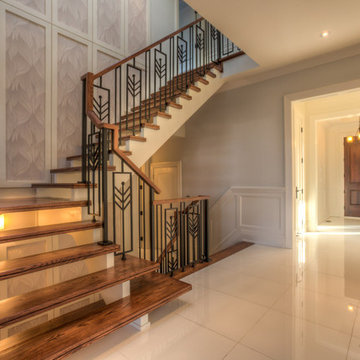6 512 foton på klassisk l-trappa
Sortera efter:
Budget
Sortera efter:Populärt i dag
161 - 180 av 6 512 foton
Artikel 1 av 3
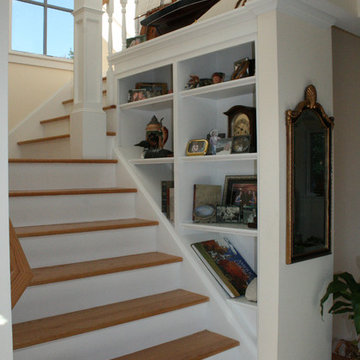
Stair tower allows access to roof deck.
Inspiration för mellanstora klassiska l-trappor i trä, med sättsteg i målat trä
Inspiration för mellanstora klassiska l-trappor i trä, med sättsteg i målat trä
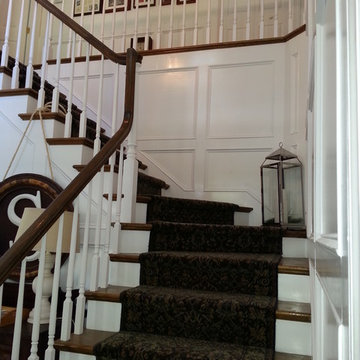
This project, we designed and installed wainscot to the top of the upper floor handrail. The panels are approximately 3’ by 3’ and are made of 1” x 4” with basecap trim.
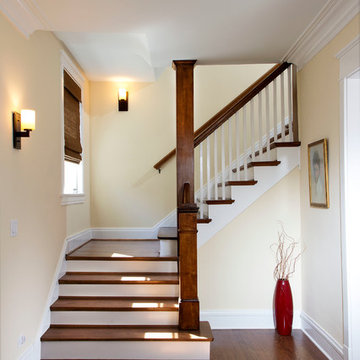
http://www.pickellbuilders.com. Lane Cameron Photography. American Four-Square Stair with Square Newel and Balusters. Red oak treads and white painted risers.
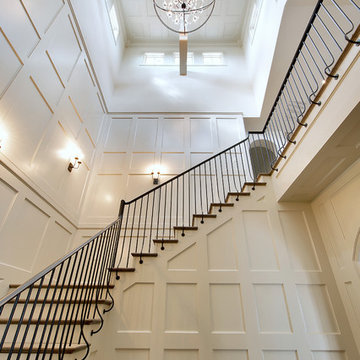
An impressive Stair Tower with a Cupola at the top, allowing a flood of light into a typically dark space. Transitional style banister and wrought iron railing. Stairs are over 4' wide. Ceiling is 24' 6".
Venetian Custom Homes, Imagery Intelligence
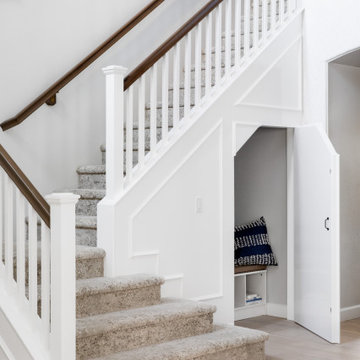
design by: Kennedy Cole Interior Design
build by: Well Done
photos by: Chad Mellon
Inspiration för en mellanstor vintage l-trappa, med heltäckningsmatta, sättsteg med heltäckningsmatta och räcke i trä
Inspiration för en mellanstor vintage l-trappa, med heltäckningsmatta, sättsteg med heltäckningsmatta och räcke i trä
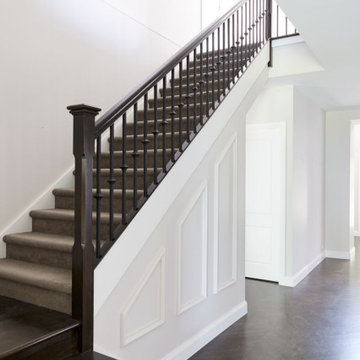
Inredning av en klassisk liten l-trappa, med heltäckningsmatta, sättsteg med heltäckningsmatta och räcke i trä
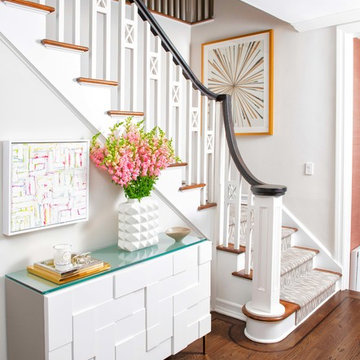
Chuan Ding
Bild på en mellanstor vintage l-trappa, med heltäckningsmatta, sättsteg med heltäckningsmatta och räcke i trä
Bild på en mellanstor vintage l-trappa, med heltäckningsmatta, sättsteg med heltäckningsmatta och räcke i trä
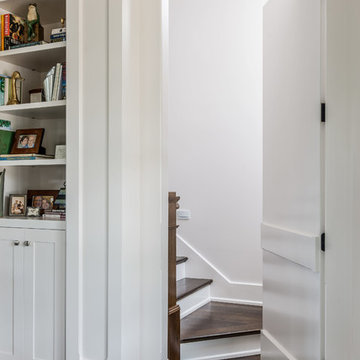
The hidden door paneling matches the other gorgeous paneling in the Great Room and leads to the second floor of the home.
Photography: Garett + Carrie Buell of Studiobuell/ studiobuell.com
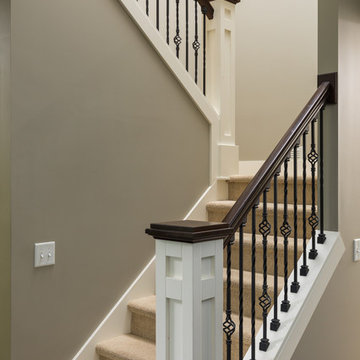
Inspiration för en mellanstor vintage l-trappa, med heltäckningsmatta, sättsteg med heltäckningsmatta och räcke i trä
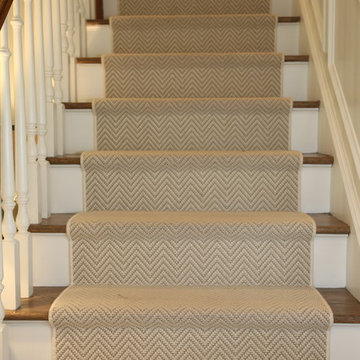
Foto på en mellanstor vintage l-trappa, med heltäckningsmatta och sättsteg med heltäckningsmatta
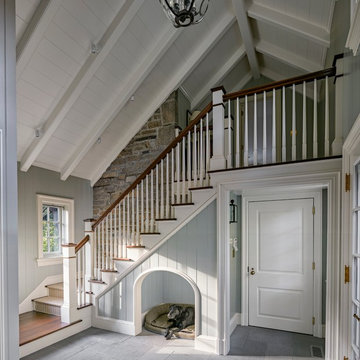
Robert Benson For Charles Hilton Architects
From grand estates, to exquisite country homes, to whole house renovations, the quality and attention to detail of a "Significant Homes" custom home is immediately apparent. Full time on-site supervision, a dedicated office staff and hand picked professional craftsmen are the team that take you from groundbreaking to occupancy. Every "Significant Homes" project represents 45 years of luxury homebuilding experience, and a commitment to quality widely recognized by architects, the press and, most of all....thoroughly satisfied homeowners. Our projects have been published in Architectural Digest 6 times along with many other publications and books. Though the lion share of our work has been in Fairfield and Westchester counties, we have built homes in Palm Beach, Aspen, Maine, Nantucket and Long Island.
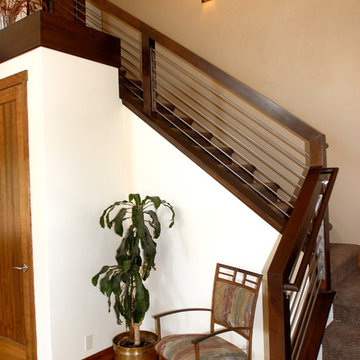
Pidcock
Idéer för en mellanstor klassisk l-trappa, med heltäckningsmatta och sättsteg med heltäckningsmatta
Idéer för en mellanstor klassisk l-trappa, med heltäckningsmatta och sättsteg med heltäckningsmatta
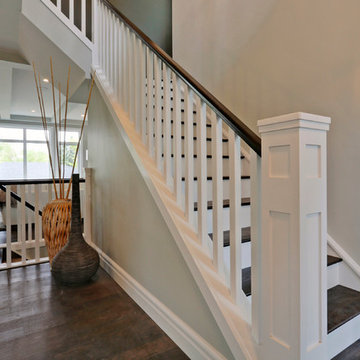
Designed Kelsey Kittleson of Woolrich Group Design and Construction
Idéer för vintage l-trappor i trä, med sättsteg i målat trä
Idéer för vintage l-trappor i trä, med sättsteg i målat trä
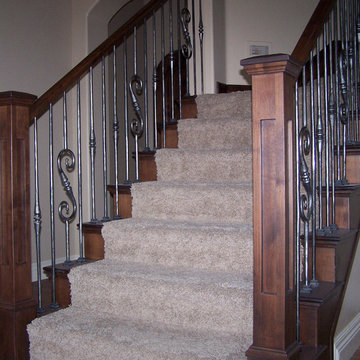
Titan Architectural Products, LLC dba Titan Stairs of Utah
Inspiration för mellanstora klassiska l-trappor, med heltäckningsmatta och sättsteg med heltäckningsmatta
Inspiration för mellanstora klassiska l-trappor, med heltäckningsmatta och sättsteg med heltäckningsmatta
6 512 foton på klassisk l-trappa
9
