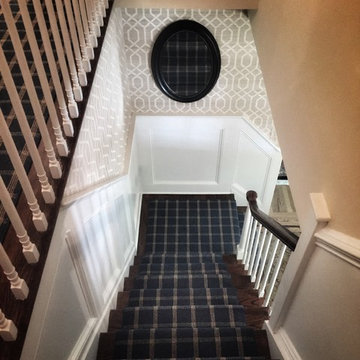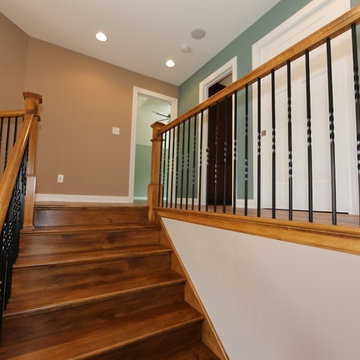6 512 foton på klassisk l-trappa
Sortera efter:
Budget
Sortera efter:Populärt i dag
81 - 100 av 6 512 foton
Artikel 1 av 3
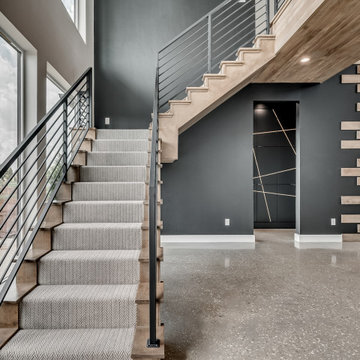
Inspiration för en stor vintage l-trappa, med heltäckningsmatta, sättsteg i trä och räcke i metall

A traditional wood stair I designed as part of the gut renovation and expansion of a historic Queen Village home. What I find exciting about this stair is the gap between the second floor landing and the stair run down -- do you see it? I do a lot of row house renovation/addition projects and these homes tend to have layouts so tight I can't afford the luxury of designing that gap to let natural light flow between floors.
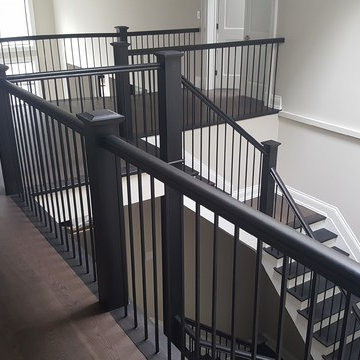
Idéer för stora vintage l-trappor i trä, med sättsteg i målat trä och räcke i trä
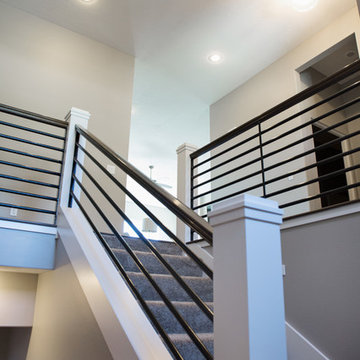
Inspiration för stora klassiska l-trappor, med heltäckningsmatta, sättsteg med heltäckningsmatta och räcke i metall

Foto på en liten vintage l-trappa i trä, med sättsteg i målat trä och räcke i flera material
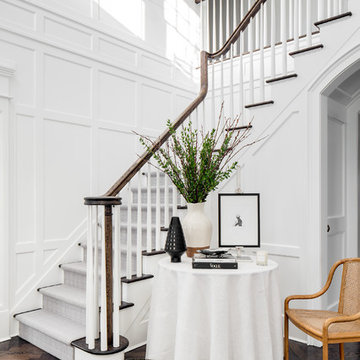
Sean Litchfield
Idéer för att renovera en vintage l-trappa i trä, med räcke i trä och sättsteg i målat trä
Idéer för att renovera en vintage l-trappa i trä, med räcke i trä och sättsteg i målat trä
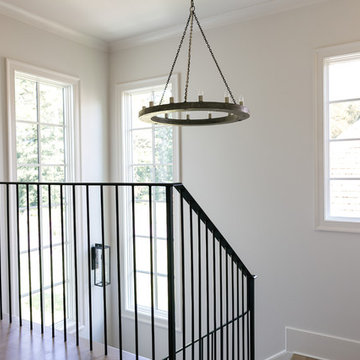
Willet Photography
Idéer för att renovera en mellanstor vintage l-trappa, med heltäckningsmatta, sättsteg i målat trä och räcke i metall
Idéer för att renovera en mellanstor vintage l-trappa, med heltäckningsmatta, sättsteg i målat trä och räcke i metall
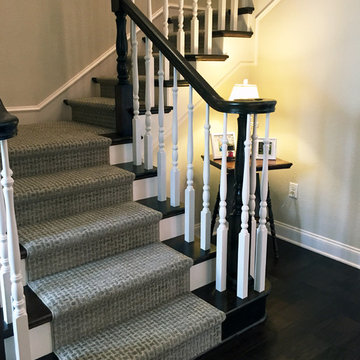
Staircase Runner
Exempel på en mellanstor klassisk l-trappa, med heltäckningsmatta, sättsteg med heltäckningsmatta och räcke i trä
Exempel på en mellanstor klassisk l-trappa, med heltäckningsmatta, sättsteg med heltäckningsmatta och räcke i trä

Inredning av en klassisk mellanstor l-trappa, med heltäckningsmatta, sättsteg med heltäckningsmatta och räcke i flera material
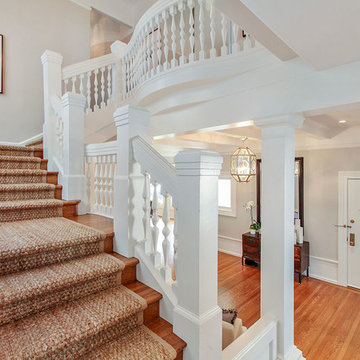
All of the original staircase details were kept and were a source of inspiration for the rest of the home’s design. A jute carpet climbs along both staircases, providing a lasting and warm accent to the space and highlighting the stunning architecture.
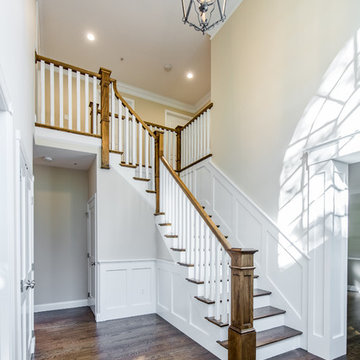
Kate & Keith Photography
Inspiration för en mellanstor vintage l-trappa i trä, med sättsteg i målat trä
Inspiration för en mellanstor vintage l-trappa i trä, med sättsteg i målat trä
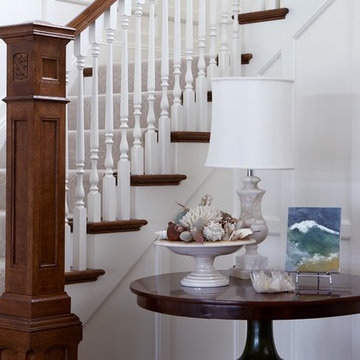
Keith Scott Morton
Idéer för att renovera en stor vintage l-trappa, med heltäckningsmatta och sättsteg med heltäckningsmatta
Idéer för att renovera en stor vintage l-trappa, med heltäckningsmatta och sättsteg med heltäckningsmatta
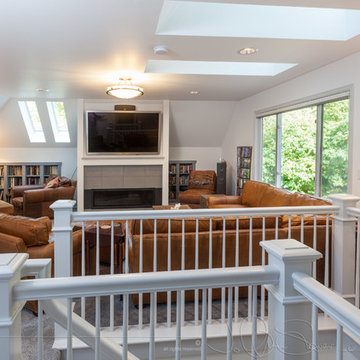
The open railings, while more expensive than drywall, keep the light and open feel. Photos © Jo Ann Snover
Foto på en stor vintage l-trappa, med heltäckningsmatta och sättsteg med heltäckningsmatta
Foto på en stor vintage l-trappa, med heltäckningsmatta och sättsteg med heltäckningsmatta

THIS WAS A PLAN DESIGN ONLY PROJECT. The Gregg Park is one of our favorite plans. At 3,165 heated square feet, the open living, soaring ceilings and a light airy feel of The Gregg Park makes this home formal when it needs to be, yet cozy and quaint for everyday living.
A chic European design with everything you could ask for in an upscale home.
Rooms on the first floor include the Two Story Foyer with landing staircase off of the arched doorway Foyer Vestibule, a Formal Dining Room, a Transitional Room off of the Foyer with a full bath, The Butler's Pantry can be seen from the Foyer, Laundry Room is tucked away near the garage door. The cathedral Great Room and Kitchen are off of the "Dog Trot" designed hallway that leads to the generous vaulted screened porch at the rear of the home, with an Informal Dining Room adjacent to the Kitchen and Great Room.
The Master Suite is privately nestled in the corner of the house, with easy access to the Kitchen and Great Room, yet hidden enough for privacy. The Master Bathroom is luxurious and contains all of the appointments that are expected in a fine home.
The second floor is equally positioned well for privacy and comfort with two bedroom suites with private and semi-private baths, and a large Bonus Room.
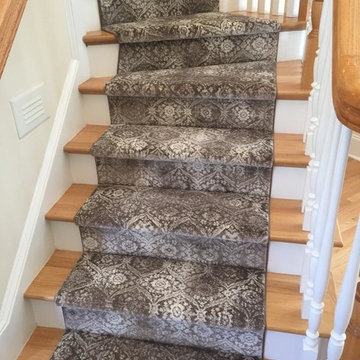
Runner in Style is Tapiz color Boulder
Idéer för mellanstora vintage l-trappor i trä, med sättsteg i målat trä
Idéer för mellanstora vintage l-trappor i trä, med sättsteg i målat trä

Photography by Richard Mandelkorn
Bild på en mellanstor vintage l-trappa i trä, med sättsteg i målat trä och räcke i trä
Bild på en mellanstor vintage l-trappa i trä, med sättsteg i målat trä och räcke i trä
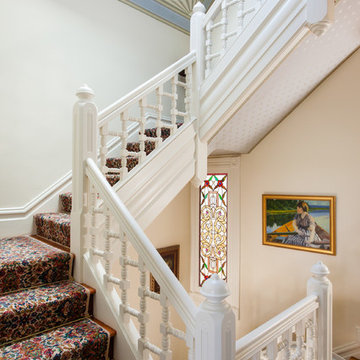
This is one of San Francisco's famous "Painted Ladies" on Alamo Square.
peterlyonsphoto.com
Bild på en vintage l-trappa, med heltäckningsmatta och sättsteg med heltäckningsmatta
Bild på en vintage l-trappa, med heltäckningsmatta och sättsteg med heltäckningsmatta
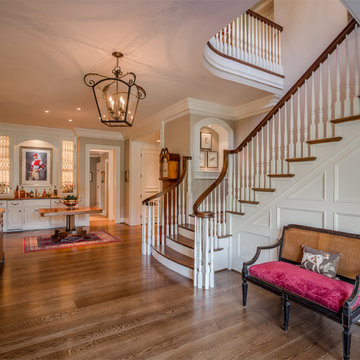
Angle Eye Photography
Inredning av en klassisk stor l-trappa i trä, med sättsteg i målat trä
Inredning av en klassisk stor l-trappa i trä, med sättsteg i målat trä
6 512 foton på klassisk l-trappa
5
