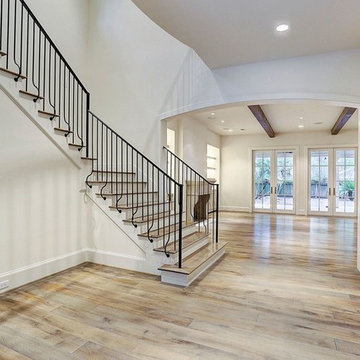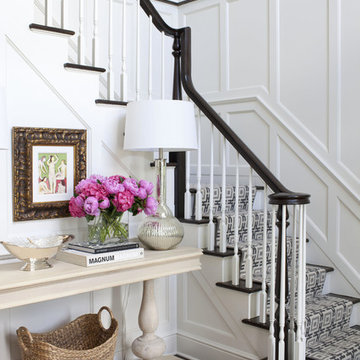6 512 foton på klassisk l-trappa
Sortera efter:
Budget
Sortera efter:Populärt i dag
21 - 40 av 6 512 foton
Artikel 1 av 3
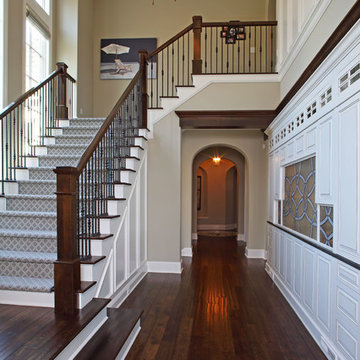
In partnership with Charles Cudd Co.
Photo by John Hruska
Orono MN, Architectural Details, Architecture, JMAD, Jim McNeal, Shingle Style Home, Transitional Design
Stairway, Hallway Design
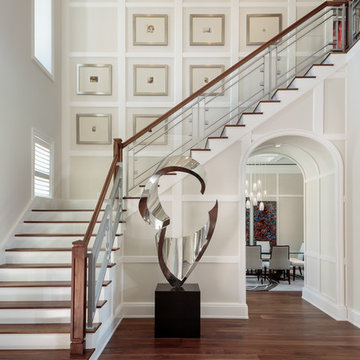
Exempel på en klassisk l-trappa i trä, med sättsteg i målat trä och räcke i flera material
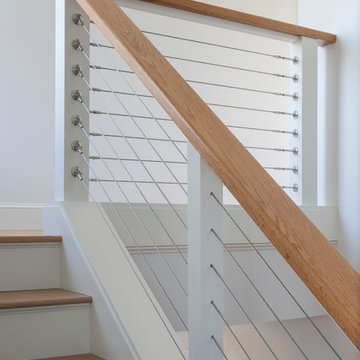
Photographer: Anthony Crisafulli
Idéer för vintage l-trappor i trä, med sättsteg i målat trä och kabelräcke
Idéer för vintage l-trappor i trä, med sättsteg i målat trä och kabelräcke

Inspiration för en vintage l-trappa i trä, med räcke i flera material och sättsteg i målat trä
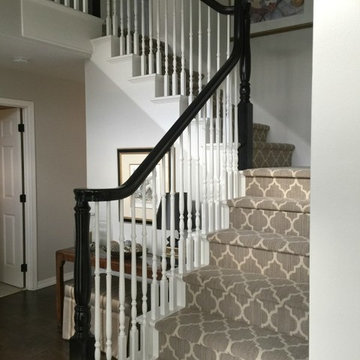
We updated this entryway with new wood floors, a patterned carpet that has low pile, so will look new for years, and painted the stair rail black with white spindles. The gray walls coordinate with the entire scheme.
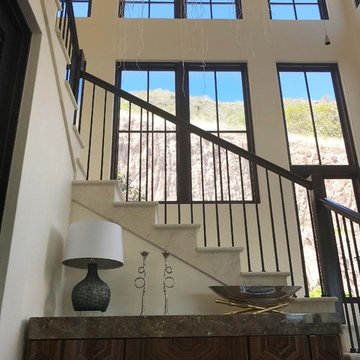
Exempel på en stor klassisk l-trappa, med räcke i metall, klinker och sättsteg i kakel
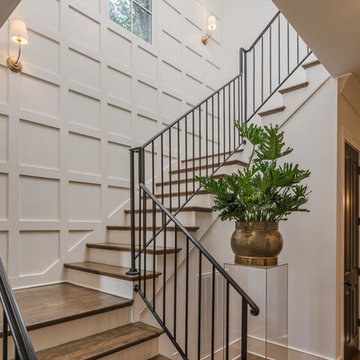
Garrett Buell
Exempel på en klassisk l-trappa i trä, med sättsteg i målat trä och räcke i metall
Exempel på en klassisk l-trappa i trä, med sättsteg i målat trä och räcke i metall
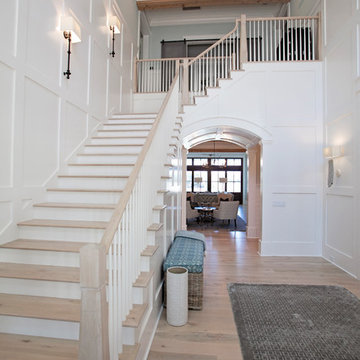
Abby Caroline Photography
Exempel på en stor klassisk l-trappa i trä, med sättsteg i målat trä
Exempel på en stor klassisk l-trappa i trä, med sättsteg i målat trä
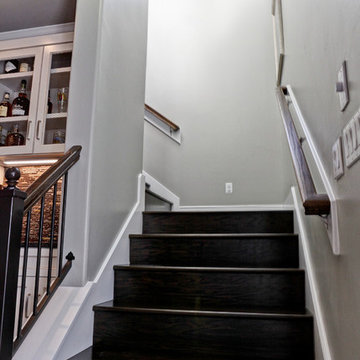
Idéer för att renovera en liten vintage l-trappa i trä, med sättsteg i trä och räcke i trä
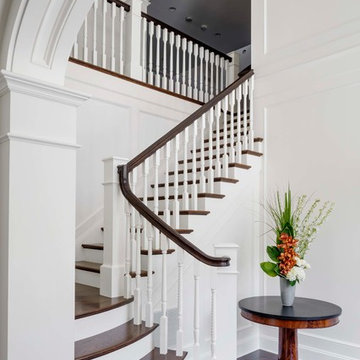
Idéer för en klassisk l-trappa i trä, med sättsteg i målat trä och räcke i trä
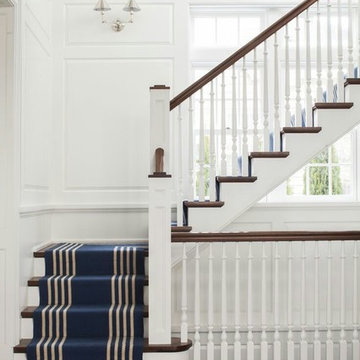
Exempel på en stor klassisk l-trappa i trä, med sättsteg i målat trä och räcke i trä
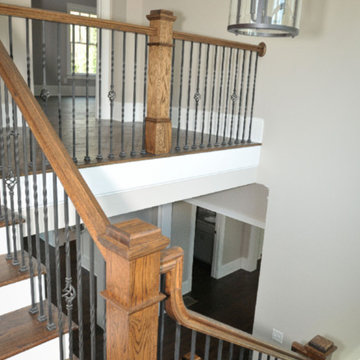
Photo by Juss Playin - Action Sports, Family, and Event Photography
Inspiration för en mellanstor vintage l-trappa i trä, med sättsteg i målat trä och räcke i metall
Inspiration för en mellanstor vintage l-trappa i trä, med sättsteg i målat trä och räcke i metall
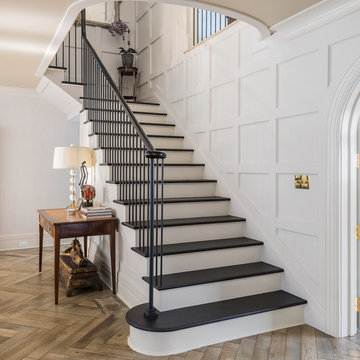
The paneled stair has black treads and a trimmed arched opening to the second floor.
Idéer för att renovera en vintage l-trappa i målat trä, med sättsteg i målat trä
Idéer för att renovera en vintage l-trappa i målat trä, med sättsteg i målat trä
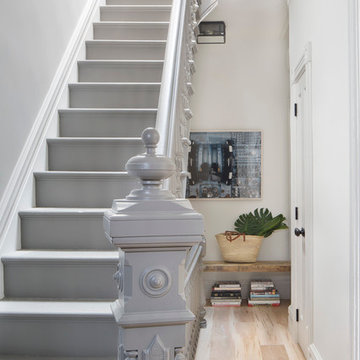
Klassisk inredning av en mellanstor l-trappa i målat trä, med sättsteg i målat trä och räcke i trä
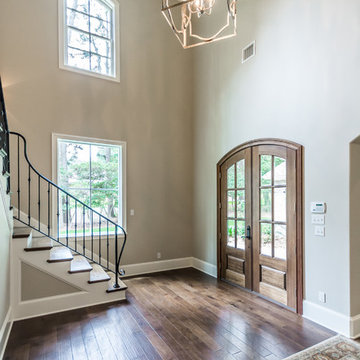
Steve Simon Construction, Inc.
Shreveport Home Builders and General Contractors
855 Pierremont Rd
Suite 200
Shreveport, LA 71106
Inspiration för stora klassiska l-trappor i trä, med sättsteg i målat trä
Inspiration för stora klassiska l-trappor i trä, med sättsteg i målat trä
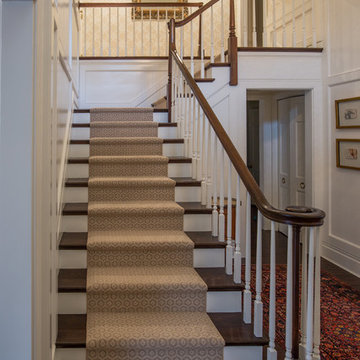
As part of this home remodel project, we completely renovated their foyer and main staircase. We completely stripped and repainted and stained the stairway and railings. We added white wainscoting, custom trim, and crown molding. We partnered with the home's interior designer, and all the custom millwork and installation was done by Cedars Woodworking.
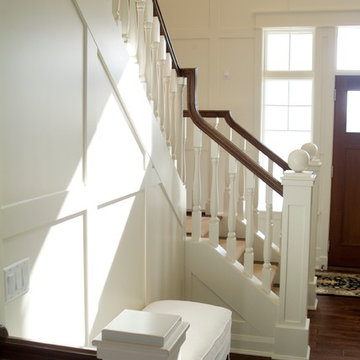
Large casement windows and three levels of porches along the back of the house characterize the exterior of this classic-style home perfect for lakeside or oceanfront living. Inside, the kitchen, living and dining rooms all boast large windows and French doors that lead to the nearby deck. The kitchen features a large cooktop area and spacious island with seating. Upstairs are three bedrooms on the second floor and a third floor tower room. The casual and comfortable lower level features a family room with kitchenette, guest suite and billiards area.
6 512 foton på klassisk l-trappa
2
