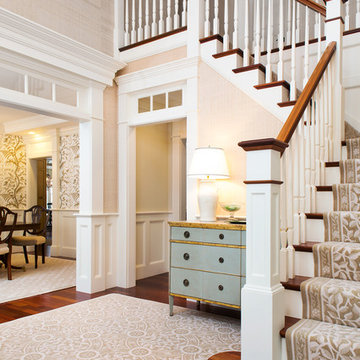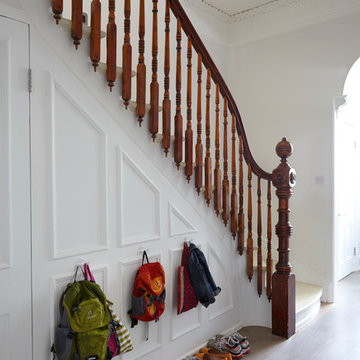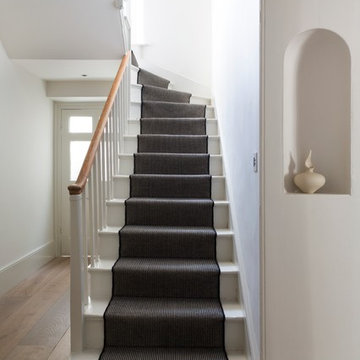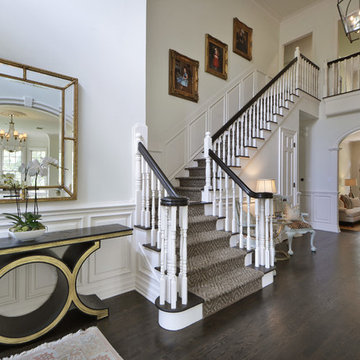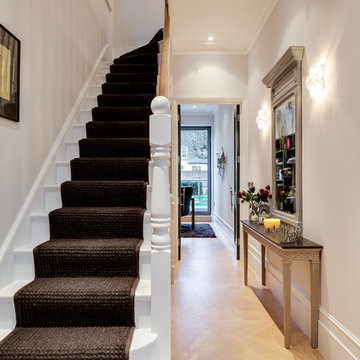6 511 foton på klassisk l-trappa
Sortera efter:
Budget
Sortera efter:Populärt i dag
41 - 60 av 6 511 foton
Artikel 1 av 3
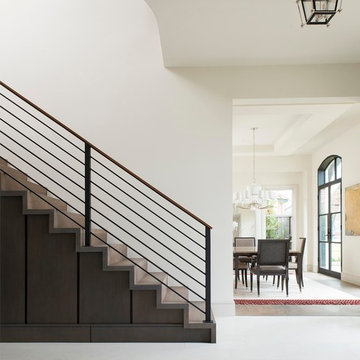
A transitional foyer in a home in University Park, Dallas, Texas.
Dan Piassick
Idéer för en mellanstor klassisk l-trappa i trä, med sättsteg i trä
Idéer för en mellanstor klassisk l-trappa i trä, med sättsteg i trä
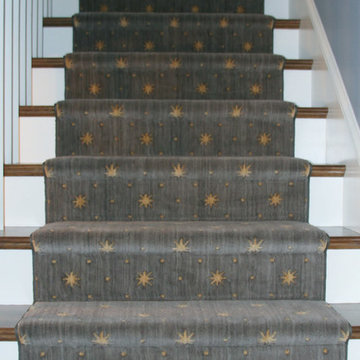
Idéer för en stor klassisk l-trappa, med heltäckningsmatta och sättsteg med heltäckningsmatta
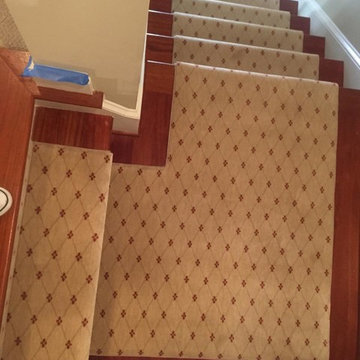
Runner in Style is Tapiz color Boulder
Inspiration för en mellanstor vintage l-trappa i trä, med sättsteg i målat trä
Inspiration för en mellanstor vintage l-trappa i trä, med sättsteg i målat trä
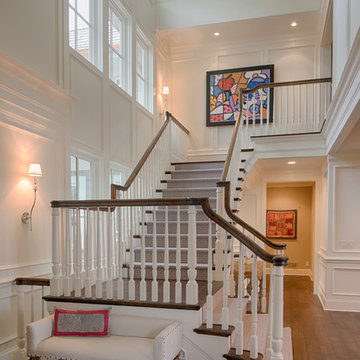
Scott Amundson
Idéer för en mellanstor klassisk l-trappa i trä, med sättsteg i målat trä och räcke i trä
Idéer för en mellanstor klassisk l-trappa i trä, med sättsteg i målat trä och räcke i trä
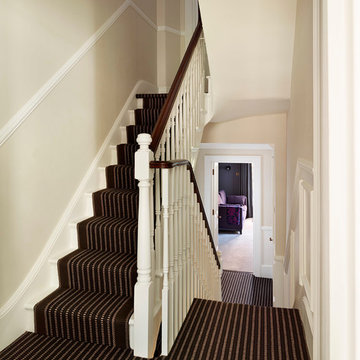
TylerMandic Ltd
Inredning av en klassisk stor l-trappa, med heltäckningsmatta och sättsteg med heltäckningsmatta
Inredning av en klassisk stor l-trappa, med heltäckningsmatta och sättsteg med heltäckningsmatta
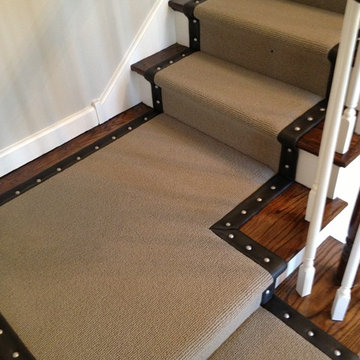
Wool Patterned Field Carpet with Leather Wide Binding & Antique Nickel Upholstery Nails
Exempel på en mellanstor klassisk l-trappa, med heltäckningsmatta och sättsteg med heltäckningsmatta
Exempel på en mellanstor klassisk l-trappa, med heltäckningsmatta och sättsteg med heltäckningsmatta

Ben Gebo
Inspiration för en mellanstor vintage l-trappa i trä, med sättsteg i målat trä och räcke i trä
Inspiration för en mellanstor vintage l-trappa i trä, med sättsteg i målat trä och räcke i trä
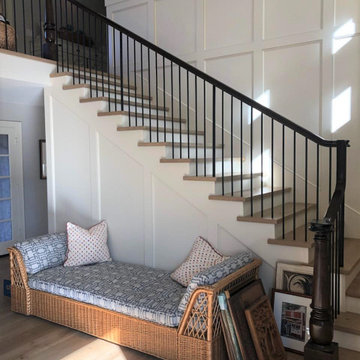
Klassisk inredning av en mellanstor l-trappa i trä, med sättsteg i trä och räcke i trä
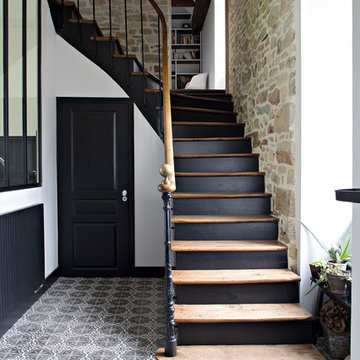
Gwenaelle HOYET
Foto på en vintage l-trappa i trä, med sättsteg i målat trä och räcke i flera material
Foto på en vintage l-trappa i trä, med sättsteg i målat trä och räcke i flera material
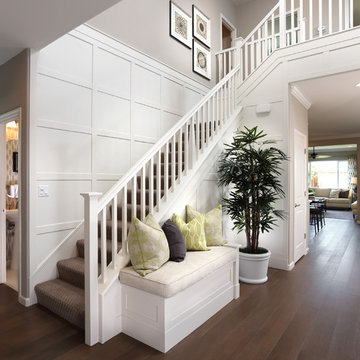
Douglas Johnson Photography
Idéer för en klassisk l-trappa, med heltäckningsmatta och sättsteg med heltäckningsmatta
Idéer för en klassisk l-trappa, med heltäckningsmatta och sättsteg med heltäckningsmatta
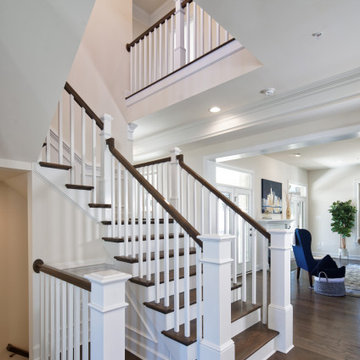
Bild på en mellanstor vintage l-trappa i trä, med sättsteg i trä och räcke i trä
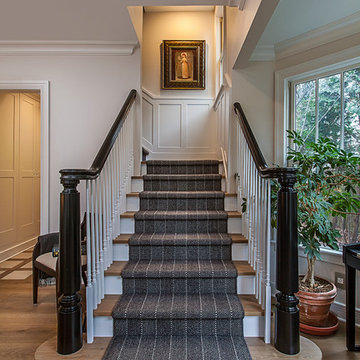
Sharon Kory Interiors
Location: Birmingham, MI, USA
This was a complete re-design of the spaces in the home to create better flow. The craft room now sits where the kitchen was and the library is now the kitchen. We added loads of storage for a busy family with 4 children. We used Sunbrella fabrics on the seating, quartzite in the kitchen and European hand scraped floors for easy use and maintenance.

Formal front entry with built in bench seating, coat closet, and restored stair case. Walls were painted a warm white, with new modern statement chandelier overhead.
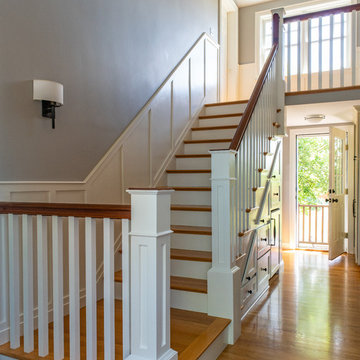
Size doesn’t matter when it comes to quality of design. For this petite Cape-style home along the Eagle River in Ipswich, Massachusetts, we focused on creating a warm, inviting space designed for family living. Radiating from the kitchen – the “heart” of the home – we created connections to all the other spaces in the home: eating areas, living areas, the mudroom and entries, even the upstairs. Details like the highly functional yet utterly charming under-the-stairs drawers and cupboards make this house extra special while the open floor plan gives it a big house feel without sacrificing coziness. In 2018, the home was updated with interior trim details, including new shaker paneling on the staircase and custom newel post, a TV built-in with shelves and drawers and beadboard back, and a half wall bookshelf with columns to replace the wall dividing the living room from dining room. The client also wanted a gas fireplace to enjoy during the winter, but didn't want to lose their beautiful marsh views. We designed the fireplace to go below the window, vented out the rear, with pebbled tile surround and benches flanking either side for storage.
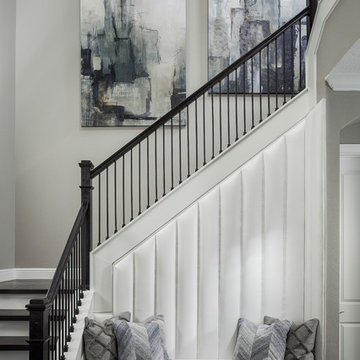
Aaron Flores of AF Imaging, LLC and High Res Media, LLC
Idéer för en klassisk l-trappa i trä, med sättsteg i målat trä och räcke i flera material
Idéer för en klassisk l-trappa i trä, med sättsteg i målat trä och räcke i flera material
6 511 foton på klassisk l-trappa
3
