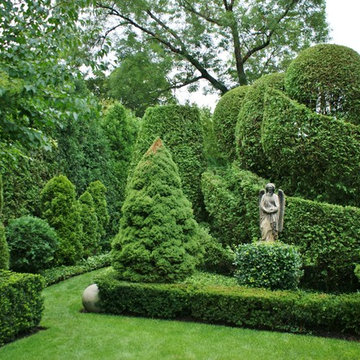6 745 foton på klassisk trädgård
Sortera efter:
Budget
Sortera efter:Populärt i dag
41 - 60 av 6 745 foton
Artikel 1 av 3
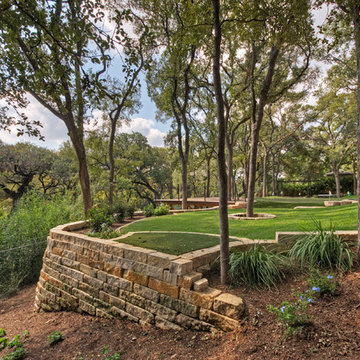
Large limestone retaining wall with zoysia grass, Cedar elms throughout the property
Inspiration för stora klassiska trädgårdar i skuggan framför huset och som tål torka på våren, med en stödmur och naturstensplattor
Inspiration för stora klassiska trädgårdar i skuggan framför huset och som tål torka på våren, med en stödmur och naturstensplattor
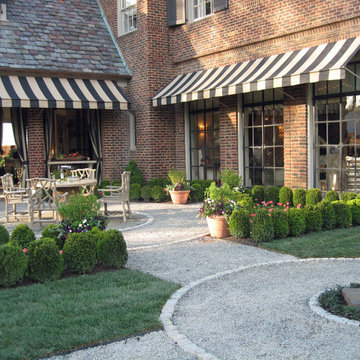
Small, formal patio space set between a sunroom and an outdoor porch. Bird sculpture on plinth set in the adjacent walkway.
Inredning av en klassisk liten gårdsplan i delvis sol, med grus
Inredning av en klassisk liten gårdsplan i delvis sol, med grus
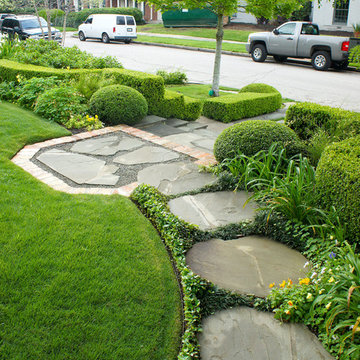
Weighted hedging mirrors the architecture of this traditional English Tudor cottage. The garden entrance lines up with a bay window whose dimensions are replicated in the brick-banded landings on either side of the lawn ellipse. Chiseled boxwood hedges respond to the graduated steps and English Ivy banding. The purity of the lawn ellipse is juxtaposed by irregular stepping pads while an elliptical holly mirrors the timbering present in the home's façade. Handmade ironwork features custom designed flanking shields while a perennial garden gives soft contrast to the rigid hedging, offering a perfect balance between the formal and informal elements in the English cottage garden.
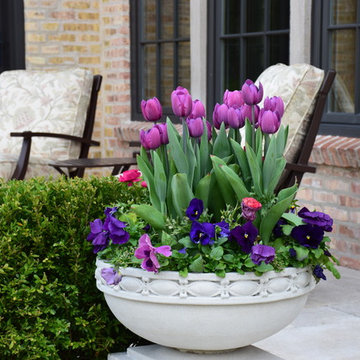
Inspiration för stora klassiska bakgårdar i full sol på våren, med utekrukor och naturstensplattor
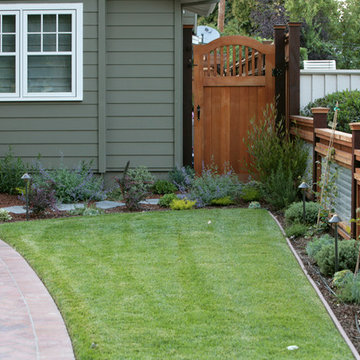
Daniel Photography Ltd.
Idéer för att renovera en stor vintage trädgård i full sol framför huset på våren, med naturstensplattor och en trädgårdsgång
Idéer för att renovera en stor vintage trädgård i full sol framför huset på våren, med naturstensplattor och en trädgårdsgång
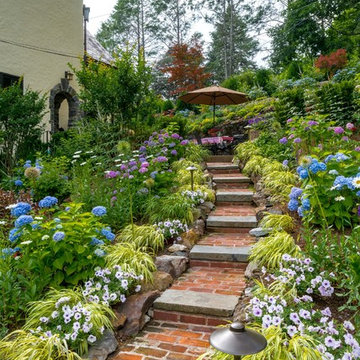
Like most growing families, this client wanted to lure everyone outside. And when the family went outdoors, they were hoping to find flamboyant color, delicious fragrance, freshly grilled food, fun play-spaces, and comfy entertaining areas waiting. Privacy was an imperative. Seems basic enough. But a heap of challenges stood in the way between what they were given upon arrival and the family's ultimate dreamscape.
Primary among the impediments was the fact that the house stands on a busy corner lot. Plus, the breakneck slope was definitely not playground-friendly. Fortunately, Westover Landscape Design rode to the rescue and literally leveled the playing field. Furthermore, flowing from space to space is a thoroughly enjoyable, ever-changing journey given the blossom-filled, year-around-splendiferous gardens that now hug the walkway and stretch out to the property lines. Soft evergreen hedges and billowing flowering shrubs muffle street noise, giving the garden within a sense of embrace. A fully functional (and frequently used) convenient outdoor kitchen/dining area/living room expand the house's floorplan into a relaxing, nature-infused on-site vacationland. Mission accomplished. With the addition of the stunning old-world stone fireplace and pergola, this amazing property is a welcome retreat for year round enjoyment. Mission accomplished.
Rob Cardillo for Westover Landscape Design, Inc.

Exterior Worlds was contracted by the Bretches family of West Memorial to assist in a renovation project that was already underway. The family had decided to add on to their house and to have an outdoor kitchen constructed on the property. To enhance these new constructions, the family asked our firm to develop a formal landscaping design that included formal gardens, new vantage points, and a renovated pool that worked to center and unify the aesthetic of the entire back yard.
The ultimate goal of the project was to create a clear line of site from every vantage point of the yard. By removing trees in certain places, we were able to create multiple zones of interest that visually complimented each other from a variety of positions. These positions were first mapped out in the landscape master plan, and then connected by a granite gravel walkway that we constructed. Beginning at the entrance to the master bedroom, the walkway stretched along the perimeter of the yard and connected to the outdoor kitchen.
Another major keynote of this formal landscaping design plan was the construction of two formal parterre gardens in each of the far corners of the yard. The gardens were identical in size and constitution. Each one was decorated by a row of three limestone urns used as planters for seasonal flowers. The vertical impact of the urns added a Classical touch to the parterre gardens that created a sense of stately appeal counter punctual to the architecture of the house.
In order to allow visitors to enjoy this Classic appeal from a variety of focal points, we then added trail benches at key locations along the walkway. Some benches were installed immediately to one side of each garden. Others were placed at strategically chosen intervals along the path that would allow guests to sit down and enjoy a view of the pool, the house, and at least one of the gardens from their particular vantage point.
To centralize the aesthetic formality of the formal landscaping design, we also renovated the existing swimming pool. We replaced the old tile and enhanced the coping and water jets that poured into its interior. This allowed the swimming pool to function as a more active landscaping element that better complimented the remodeled look of the home and the new formal gardens. The redesigned path, with benches, tables, and chairs positioned at key points along its thoroughfare, helped reinforced the pool’s role as an aesthetic focal point of formal design that connected the entirety of the property into a more unified presentation of formal curb appeal.
To complete our formal landscaping design, we added accents to our various keynotes. Japanese yew hedges were planted behind the gardens for added dimension and appeal. We also placed modern sculptures in strategic points that would aesthetically balance the classic tone of the garden with the newly renovated architecture of the home and the pool. Zoysia grass was added to the edges of the gardens and pathways to soften the hard lines of the parterre gardens and walkway.
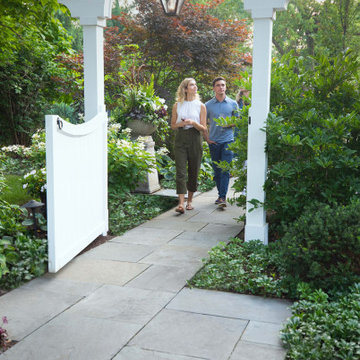
Inredning av en klassisk stor bakgård i delvis sol på sommaren, med en trädgårdsgång och naturstensplattor
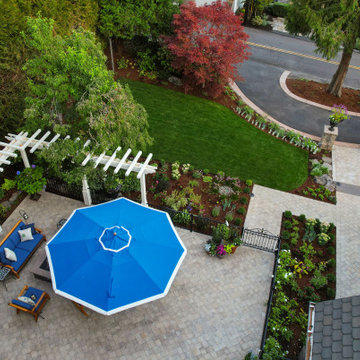
A aerial view of the patio/entertaining space.
Inspiration för en stor vintage trädgård i full sol som tål torka och framför huset, med marksten i betong
Inspiration för en stor vintage trädgård i full sol som tål torka och framför huset, med marksten i betong
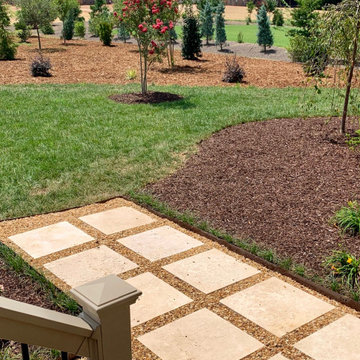
Updated landscape to address lack of curb appeal in neighborhood. This landscape creates flow and interest throughout the property. A rock garden was installed in the back yard to address erosion and drainage issues at end of the back area.
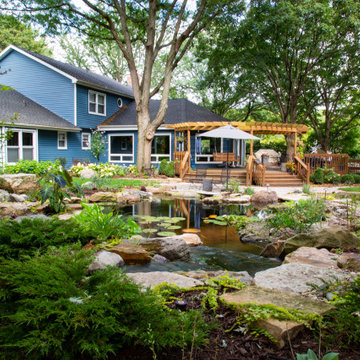
Exempel på en mycket stor klassisk trädgård i delvis sol på våren, med en damm och naturstensplattor
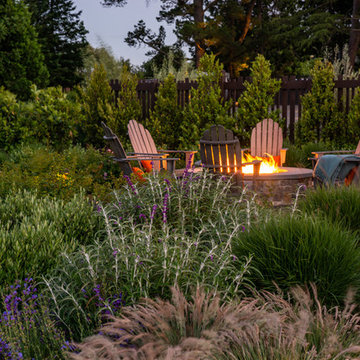
Treve Johnson Photography
Klassisk inredning av en stor trädgård i full sol, med en öppen spis och naturstensplattor
Klassisk inredning av en stor trädgård i full sol, med en öppen spis och naturstensplattor

With a lengthy list of ideas about how to transform their backyard, the clients were excited to see what we could do. Existing features on site needed to be updated and in-cooperated within the design. The view from each angle of the property was already outstanding and we didn't want the design to feel out of place. We had to make the grade changes work to our advantage, each separate space had to have a purpose. The client wanted to use the property for charity events, so a large flat turf area was constructed at the back of the property, perfect for setting up tables, chairs and a stage if needed. It also created the perfect look out point into the back of the property, dropping off into a ravine. A lot of focus throughout the project was the plant selection. With a large amount of garden beds, we wanted to maintain a clean and formal look, while still offering seasonal interest. We did this by edging the beds with boxwoods, adding white hydrangeas throughout the beds for constant colour, and subtle pops of purple and yellow. This along with the already breathtaking natural backdrop of the space, is more than enough to make this project stand out.
Photographer: Jason Hartog Photography
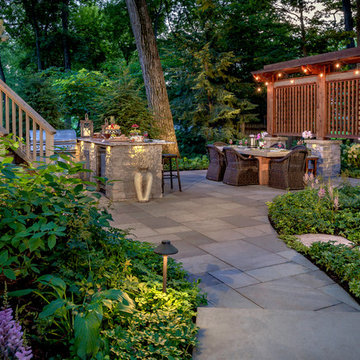
Dusk provides even more enchantment as the landscape lighting performs "magic after hours". Lighting design by Kevin Manning.
Klassisk inredning av en bakgård i skuggan, med en trädgårdsgång och naturstensplattor på sommaren
Klassisk inredning av en bakgård i skuggan, med en trädgårdsgång och naturstensplattor på sommaren
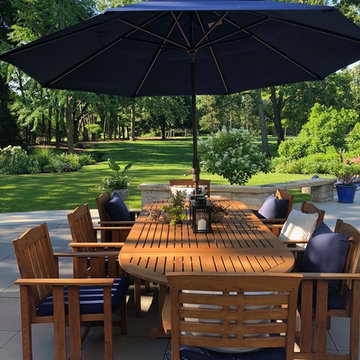
Homeowners and guests can enjoy a meal and gaze out at this 3 acre vista
Bild på en mycket stor vintage bakgård i delvis sol, med naturstensplattor
Bild på en mycket stor vintage bakgård i delvis sol, med naturstensplattor
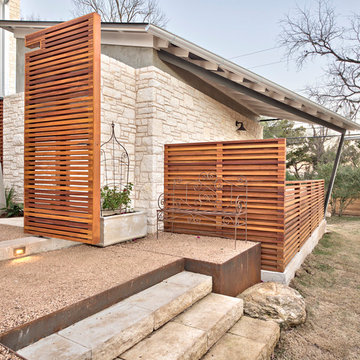
Architect: Tim Brown Architecture. Photographer: Casey Fry
Foto på en stor vintage trädgård i full sol som tål torka och längs med huset, med grus och en trädgårdsgång
Foto på en stor vintage trädgård i full sol som tål torka och längs med huset, med grus och en trädgårdsgång
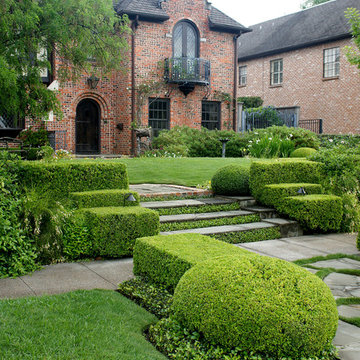
Weighted hedging mirrors the architecture of this traditional English Tudor cottage. The garden entrance lines up with a bay window whose dimensions are replicated in the brick-banded landings on either side of the lawn ellipse. Chiseled boxwood hedges respond to the graduated steps and English Ivy banding. The purity of the lawn ellipse is juxtaposed by irregular stepping pads while an elliptical holly mirrors the timbering present in the home's façade. Handmade ironwork features custom designed flanking shields while a perennial garden gives soft contrast to the rigid hedging, offering a perfect balance between the formal and informal elements in the English cottage garden.
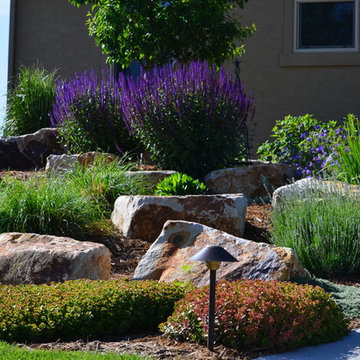
This landscape has a little bit of everything...a large flagstone patio with a fire pit for entertaining, a meandering stream with a flagstone bridge, a vegetable garden with raised planter boxes, perennials of every color, boulder work, and landscape lighting to show it all off at night.
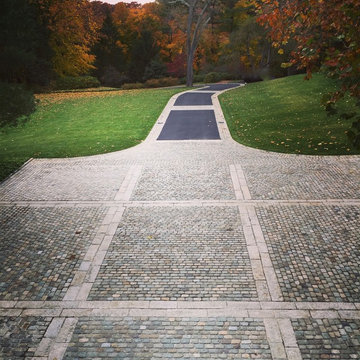
Aerial view: A combination of European sandstone, reclaimed curbing and Belgian Porphyry squares create one stunning and functional driveway, built to last a lifetime.
6 745 foton på klassisk trädgård
3
