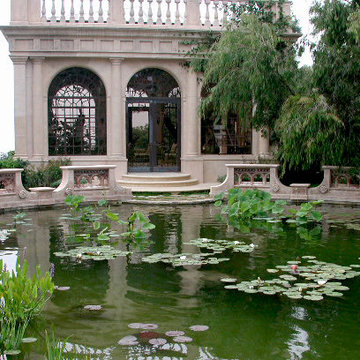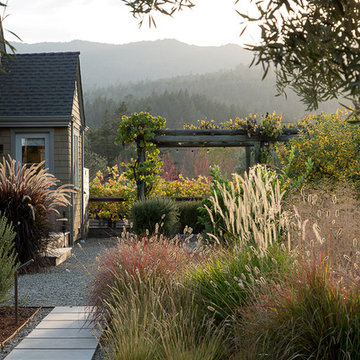6 745 foton på klassisk trädgård
Sortera efter:
Budget
Sortera efter:Populärt i dag
61 - 80 av 6 745 foton
Artikel 1 av 3
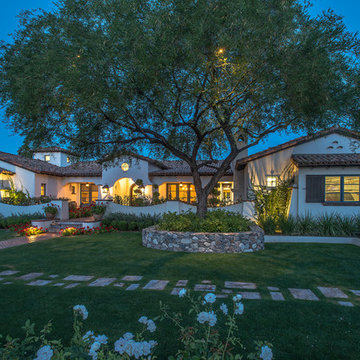
The landscape of this home honors the formality of Spanish Colonial / Santa Barbara Style early homes in the Arcadia neighborhood of Phoenix. By re-grading the lot and allowing for terraced opportunities, we featured a variety of hardscape stone, brick, and decorative tiles that reinforce the eclectic Spanish Colonial feel. Cantera and La Negra volcanic stone, brick, natural field stone, and handcrafted Spanish decorative tiles are used to establish interest throughout the property.
A front courtyard patio includes a hand painted tile fountain and sitting area near the outdoor fire place. This patio features formal Boxwood hedges, Hibiscus, and a rose garden set in pea gravel.
The living room of the home opens to an outdoor living area which is raised three feet above the pool. This allowed for opportunity to feature handcrafted Spanish tiles and raised planters. The side courtyard, with stepping stones and Dichondra grass, surrounds a focal Crape Myrtle tree.
One focal point of the back patio is a 24-foot hand-hammered wrought iron trellis, anchored with a stone wall water feature. We added a pizza oven and barbecue, bistro lights, and hanging flower baskets to complete the intimate outdoor dining space.
Project Details:
Landscape Architect: Greey|Pickett
Architect: Higgins Architects
Landscape Contractor: Premier Environments
Photography: Sam Rosenbaum
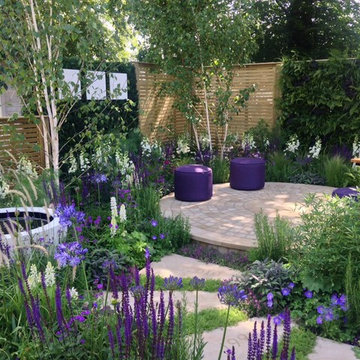
Wellbeing of Women Show Garden at RHS Hampton Court Flower Show 2015 - Winner of Silver-Gilt Medal and People's Choice Award for best Small Garden
Foto på en liten vintage trädgård i full sol på sommaren, med naturstensplattor
Foto på en liten vintage trädgård i full sol på sommaren, med naturstensplattor
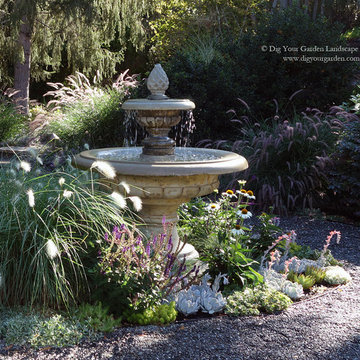
A medley of colorful succulents, and low-water grasses and flowering plants surround the fountain providing colors and textures throughout the seasons . The removal of the dense and overgrown shrubs and trees provided more outdoor space for dining and entertaining, less maintenance. And now with site-appropriate plants and no lawn, a lower water bill for the homewoners. The low-water plants include a variety of succulents such as Sedum rupestre 'Angelina' with chartreuse green foliage, Echeveria 'Lipstick', and other succulents along with Lomandra 'seascape' (a grass-like plant), Echinacea, and Salvia. This combination offers year-round appeal and interest throughout the seasons. 1/8" Mexican pebbles were used through the pathways with blue stone. Photos and Design © Eileen Kelly, Dig Your Garden Landscape Design
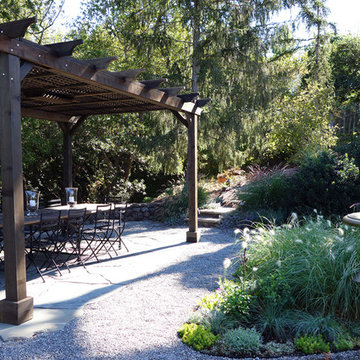
Overgrown shrubs and trees once occupied a large portion of this landscape, now an extensive entertaining space with a table for 10 beneath a pergola and a variety of sitting and entertaining areas offers much more outdoor living space for the homeowners to enjoy. The updated, site-appropriate and low-water plants and no lawn result in less maintenance and a lower water bill. Full color Blue stone and small mexican pebbles replace the lawn and pathways resulting in an updated and contemporary transformation. A variety of low-water plants including succulents offer year-round appeal and interest throughout the seasons. Photos and Design © Eileen Kelly, Dig Your Garden Landscape Design
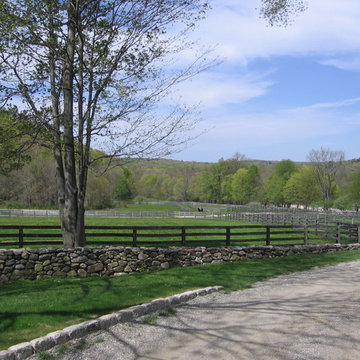
The large home sits above long views over the pastures and the hills beyond.
Inredning av en klassisk mycket stor trädgård i full sol framför huset, med en trädgårdsgång och naturstensplattor
Inredning av en klassisk mycket stor trädgård i full sol framför huset, med en trädgårdsgång och naturstensplattor

Remodelling the garden to incorporate different levels allowed us to create a living wall of steps, creating the illusion of depth from inside the house
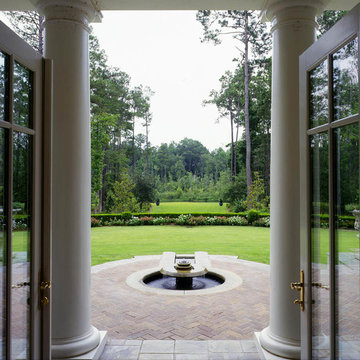
SGA Architecture
Inredning av en klassisk mycket stor trädgård i full sol på våren, med en fontän och marksten i tegel
Inredning av en klassisk mycket stor trädgård i full sol på våren, med en fontän och marksten i tegel
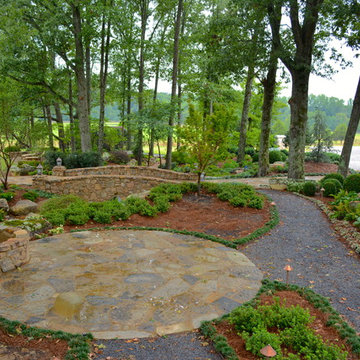
Clifton E. Gurley III
Foto på en stor vintage bakgård i skuggan på sommaren, med en trädgårdsgång och naturstensplattor
Foto på en stor vintage bakgård i skuggan på sommaren, med en trädgårdsgång och naturstensplattor
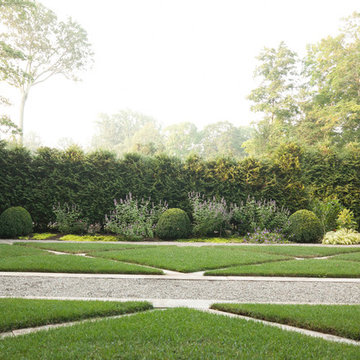
Past the grass and stone banded garden, through the pool house lay the lake beyond.
Photo credit: Neil Landino
Inspiration för en stor vintage trädgård i full sol på sommaren, med grus
Inspiration för en stor vintage trädgård i full sol på sommaren, med grus
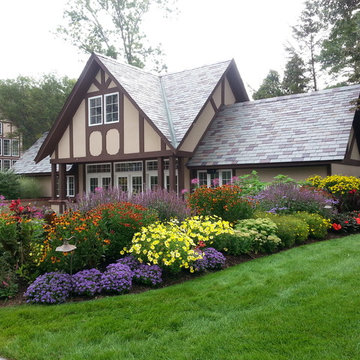
A colorful mixed border of deer resistant plants including annuals and perennials. Some of the plants included are: Allium 'Millennium', Ageratum, Argyranthemum 'Butterfly', Helenium 'Mardi Gras', Agastache 'Purple Haze', Annual Cleome, Echinacea 'Hot Papaya', Coreopsis 'Zagreb', and New Guinea Impatiens.
Specialty Gardens LLC, Grand Haven, MI
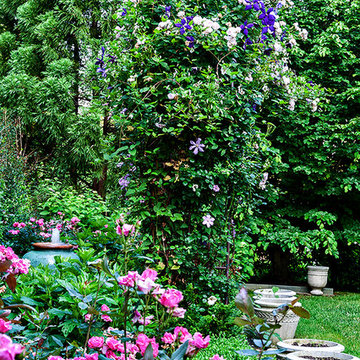
A complete and eclectic rear garden renovation with a creative blend of formal and natural elements. Formal lawn panel and rose garden, craftsman style wood deck and trellis, homages to Goldsworthy and Stonehenge with large boulders and a large stone cairn, several water features, a Japanese Torii gate, rock walls and steps, vegetables and herbs in containers and a new parking area paved with permeable pavers that feed an underground storage area that in turns irrigates the garden. All this blends into a diverse but cohesive garden.
Designed by Charles W Bowers, Built by Garden Gate Landscaping, Inc. © Garden Gate Landscaping, Inc./Charles W. Bowers
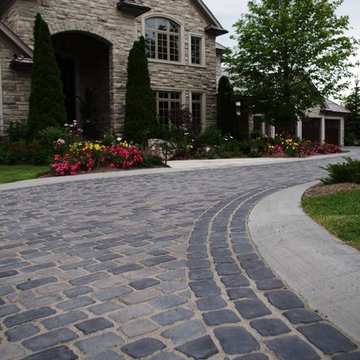
Interlock stone driveway to resemble cobblestone.
Idéer för en mycket stor klassisk uppfart framför huset, med marksten i betong
Idéer för en mycket stor klassisk uppfart framför huset, med marksten i betong
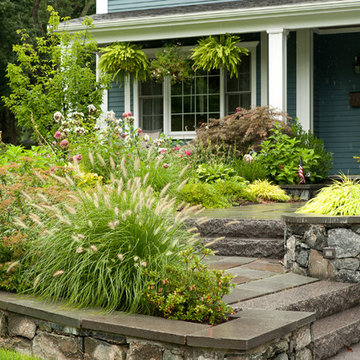
The year-round front garden was designed to be welcoming and reflect the informal nature of the residents and to soften the lines of the raised foundation planter. Photo by Ralph Mercer (ralphmercer.com)
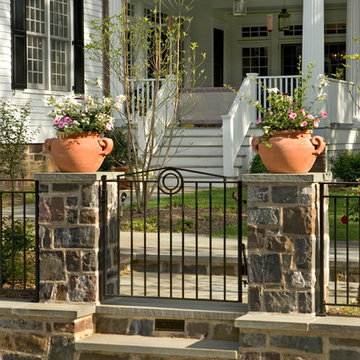
A beautiful stone wall detail and custom rod iron fencing enclosing the pool.
Idéer för en stor klassisk trädgård i full sol på sommaren, med utekrukor och naturstensplattor
Idéer för en stor klassisk trädgård i full sol på sommaren, med utekrukor och naturstensplattor

The woodland strolling garden combines steppers and shredded bark as it winds through the border, pausing at a “story stone”. Planting locations minimize disturbance to existing canopy tree roots and provide privacy within the yard.
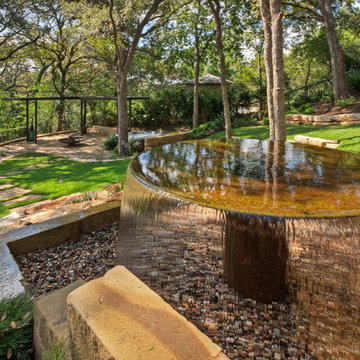
Large disappearing fountain with sand stone surround
Idéer för en stor klassisk formell trädgård i skuggan framför huset på våren, med en fontän och naturstensplattor
Idéer för en stor klassisk formell trädgård i skuggan framför huset på våren, med en fontän och naturstensplattor
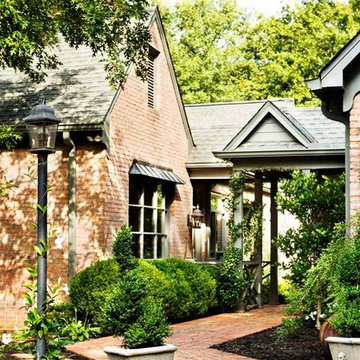
Linda McDougald, principal and lead designer of Linda McDougald Design l Postcard from Paris Home, re-designed and renovated her home, which now showcases an innovative mix of contemporary and antique furnishings set against a dramatic linen, white, and gray palette.
The English country home features floors of dark-stained oak, white painted hardwood, and Lagos Azul limestone. Antique lighting marks most every room, each of which is filled with exquisite antiques from France. At the heart of the re-design was an extensive kitchen renovation, now featuring a La Cornue Chateau range, Sub-Zero and Miele appliances, custom cabinetry, and Waterworks tile.
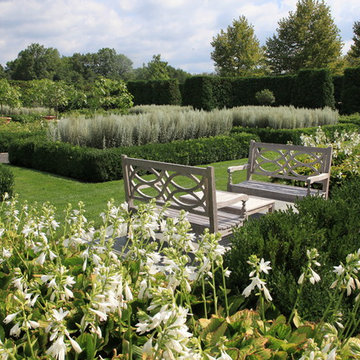
This formal garden room has arborvitae hedges to line the perimeter and boxwood hedges to outline the pathways and flowering beds. This is also a 'white garden' which has a wide variety of plants contributing to the bloom sequence
6 745 foton på klassisk trädgård
4
