19 451 foton på klassisk trappa
Sortera efter:
Budget
Sortera efter:Populärt i dag
61 - 80 av 19 451 foton
Artikel 1 av 3

Foto på en mellanstor vintage l-trappa i trä, med sättsteg i målat trä och räcke i trä
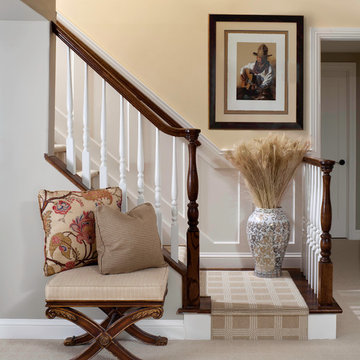
Susie Brenner Photography
Exempel på en mellanstor klassisk l-trappa i trä, med sättsteg i målat trä och räcke i trä
Exempel på en mellanstor klassisk l-trappa i trä, med sättsteg i målat trä och räcke i trä
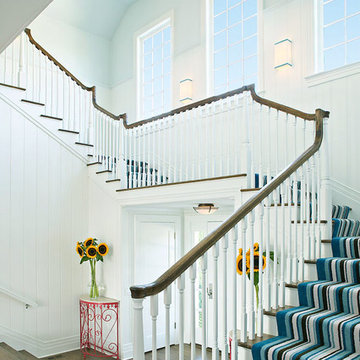
Christopher Wesnofske
Idéer för stora vintage u-trappor, med heltäckningsmatta, sättsteg med heltäckningsmatta och räcke i trä
Idéer för stora vintage u-trappor, med heltäckningsmatta, sättsteg med heltäckningsmatta och räcke i trä

Inspiration för mellanstora klassiska l-trappor i trä, med sättsteg i målat trä och räcke i trä

Corey Gaffer Photography
Exempel på en mellanstor klassisk l-trappa i trä, med sättsteg i målat trä och räcke i flera material
Exempel på en mellanstor klassisk l-trappa i trä, med sättsteg i målat trä och räcke i flera material
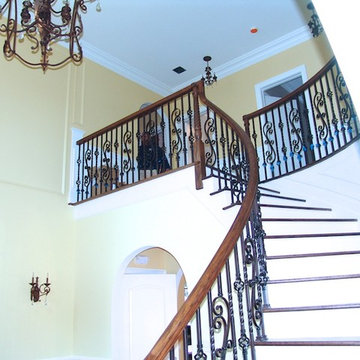
Bild på en stor vintage svängd trappa i målat trä, med sättsteg i målat trä och räcke i flera material
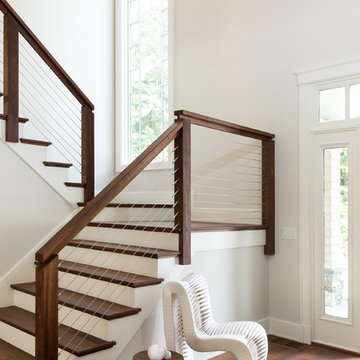
Emily O'Brien
Idéer för att renovera en stor vintage u-trappa i trä, med sättsteg i målat trä och kabelräcke
Idéer för att renovera en stor vintage u-trappa i trä, med sättsteg i målat trä och kabelräcke
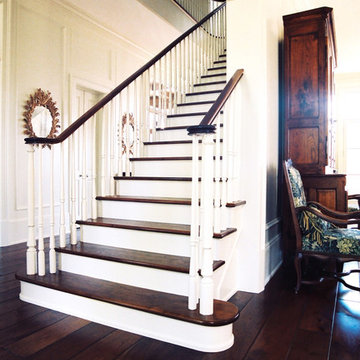
Idéer för en stor klassisk rak trappa i trä, med sättsteg i målat trä och räcke i trä
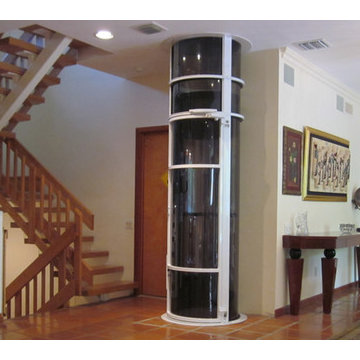
Idéer för en stor klassisk u-trappa i trä, med öppna sättsteg och räcke i trä
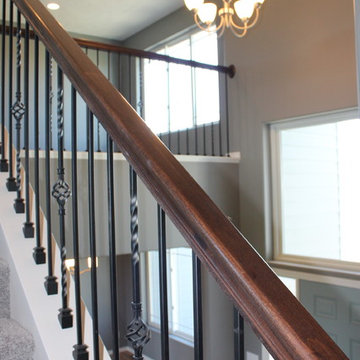
Idéer för att renovera en stor vintage u-trappa, med heltäckningsmatta, sättsteg med heltäckningsmatta och räcke i flera material
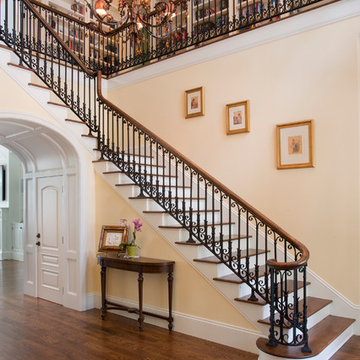
Inspiration för mellanstora klassiska l-trappor i målat trä, med sättsteg i trä och räcke i flera material

Ben Gebo
Inspiration för en mellanstor vintage l-trappa i trä, med sättsteg i målat trä och räcke i trä
Inspiration för en mellanstor vintage l-trappa i trä, med sättsteg i målat trä och räcke i trä
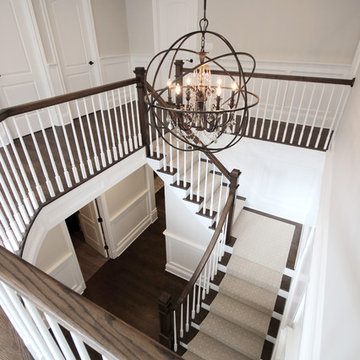
Inspiration för en stor vintage l-trappa i trä, med sättsteg i målat trä och räcke i trä

Inredning av en klassisk mellanstor svängd trappa i målat trä, med sättsteg i målat trä och räcke i trä
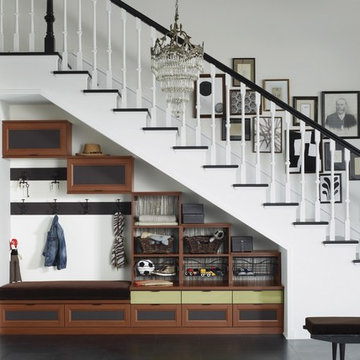
Under-stair Mudroom/Entryway Storage
Idéer för en mellanstor klassisk rak trappa i målat trä, med sättsteg i målat trä och räcke i trä
Idéer för en mellanstor klassisk rak trappa i målat trä, med sättsteg i målat trä och räcke i trä
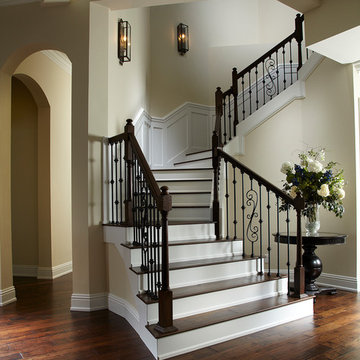
Daniel Newcomb
Exempel på en klassisk svängd trappa i trä, med sättsteg i målat trä och räcke i flera material
Exempel på en klassisk svängd trappa i trä, med sättsteg i målat trä och räcke i flera material
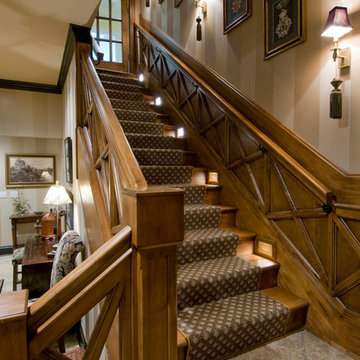
Michael Jacob
Idéer för stora vintage l-trappor i trä, med sättsteg i trä och räcke i trä
Idéer för stora vintage l-trappor i trä, med sättsteg i trä och räcke i trä
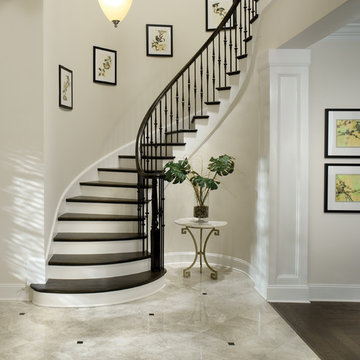
Asheville 1131: Carolinas Luxury Custom Design, French Country elevation “B”, open Model for Viewing at Springfield in Fort Mill, South Carolina.
Visit www.ArthurRutenbergHomes.com to view other Models
4 BEDROOMS / 3.5 Baths / Den / Bonus room / Great room
3,916 square feet
As its name implies, this stately two-story home provides the perfect setting for true Carolinas-style living. Steeped in Southern charm with sophisticated, artful touches found around every corner.
Plan Features:
• Great room with recessed ceiling, fireplace and 8'-tall sliding glass pocket doors
• Butler's pantry with wine chiller and wet bar
• Upstairs bonus room with wet bar and vaulted ceiling
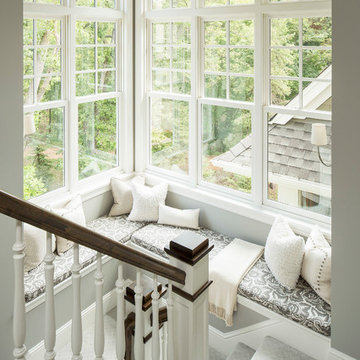
Martha O'Hara Interiors, Interior Design | L. Cramer Builders + Remodelers, Builder | Troy Thies, Photography | Shannon Gale, Photo Styling
Please Note: All “related,” “similar,” and “sponsored” products tagged or listed by Houzz are not actual products pictured. They have not been approved by Martha O’Hara Interiors nor any of the professionals credited. For information about our work, please contact design@oharainteriors.com.
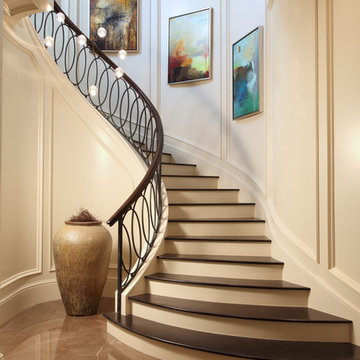
The art of modern living is expressed with eloquent aplomb in this brand-new showplace on the Intracoastal Waterway in The Estates, historic Old Boca Raton’s prestigious beachside enclave. Created by an award-winning Florida-based Architect Carlos A. Martin, and by noted South Florida builder, Infinity Custom Estates, this Tropical Georgian-inspired masterpiece (I call it Gulfstream Southern Classical Style) exudes serene timelessness with classic symmetry, then takes an unexpected twist with clean-lined high-style interiors by award-winning Marc-Michaels. In each detail, the vision is artistic genius, and the resulting overall effect is simply breathtaking.
10’ high French doors flow to the waterfront verandah and Hamptons-style pool from the open living/dining room, club room/library, and family room, all of which are as sumptuously comfortable as they are stunningly refined. From the gorgeous smoky-hued marble and walnut floors to the sleek custom built-ins, exquisite marble-clad fireplace, and ebony-wood “ribbon” accent wall, the design scheme beautifully balances bold impact and subtle glamour. Opening off the upstairs gallery is a waterfront lounge deck appointed as a resort-like open-air spa room, a sublime luxury. Transcending the ordinary in every aspect, this is a sophisticated Intracoastal estate, rendered to perfection with singular style.
19 451 foton på klassisk trappa
4