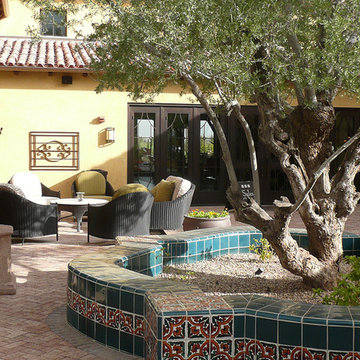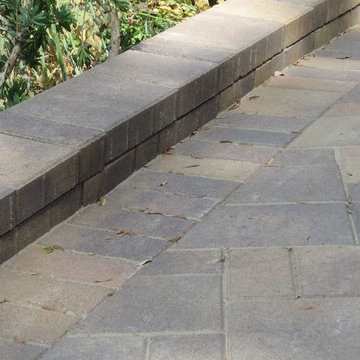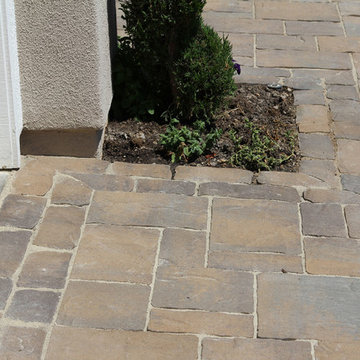1 678 foton på klassisk uteplats framför huset
Sortera efter:
Budget
Sortera efter:Populärt i dag
181 - 200 av 1 678 foton
Artikel 1 av 3
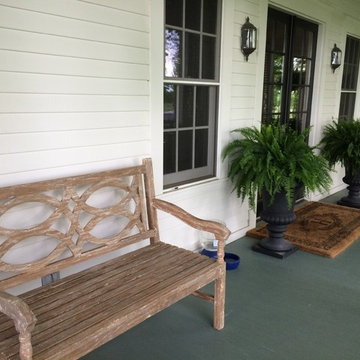
Idéer för att renovera en mellanstor vintage uteplats framför huset, med trädäck och takförlängning
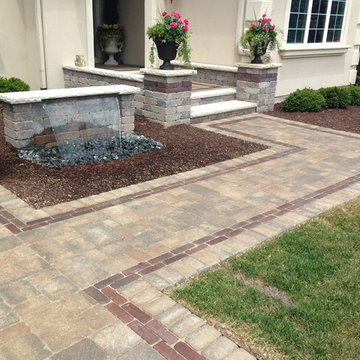
This space was entirely transformed by this hardscape. The pavers add beautiful texture and the brick ribbon gives the space beautiful lines that draw in the eye.
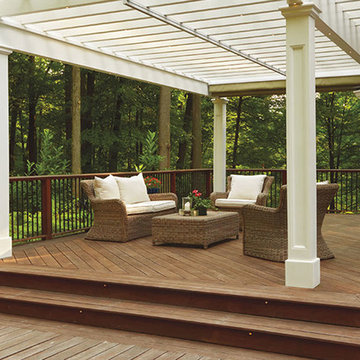
Most pergolas fall into the category of attached, or freestanding. This example near Morris Plains, New Jersey is a rare and exceptionally well designed hybrid. It’s very unusual, and in the hands of a bad designer, a recipe for aesthetic disaster. That is clearly not the case here as this Walpole Outdoors project is worthy of our highest compliments.
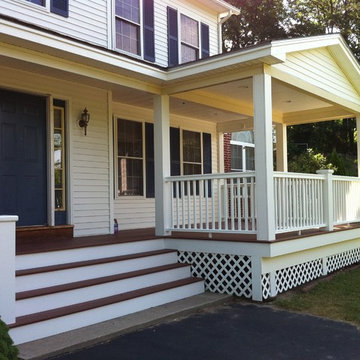
Inspiration för mellanstora klassiska uteplatser framför huset, med takförlängning och trädäck
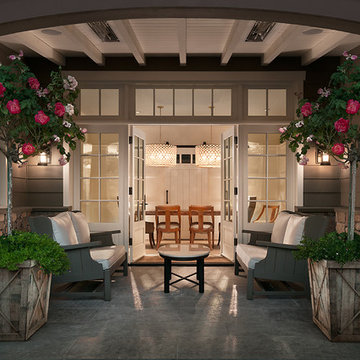
Heated outdoor patio with beautiful rose bushes makes for a comfortable sitting area in the front of this Craftsman style custom home.
Architect: Oz Architects
Interiors: Oz Architects
Landscape Architect: Berghoff Design Group
Photographer: Mark Boisclair
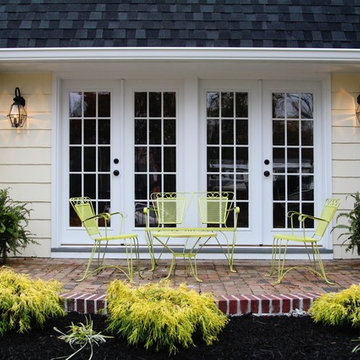
Idéer för att renovera en liten vintage uteplats framför huset, med marksten i tegel
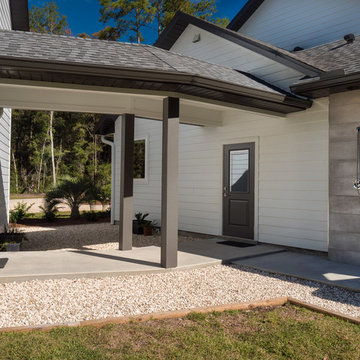
Inspiration för en mellanstor vintage uteplats framför huset, med utedusch, betongplatta och takförlängning
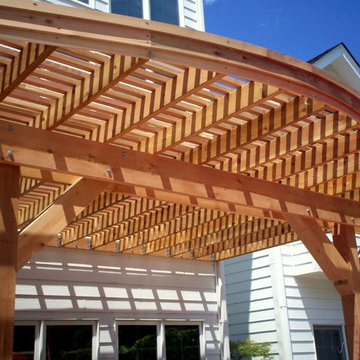
Designed and built with elegant custom curves, the natural wood pergola becomes an impressive backyard focal point, adding style and definition to an outdoor space. Project by Archadeck of West County and St. Charles County in St. Louis Mo.
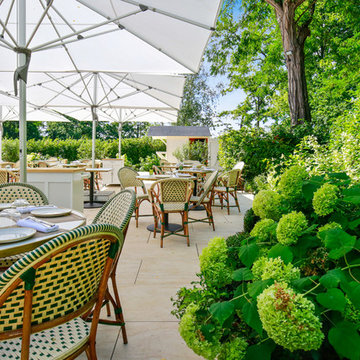
Foto på en mycket stor vintage uteplats framför huset, med kakelplattor, en vertikal trädgård och markiser
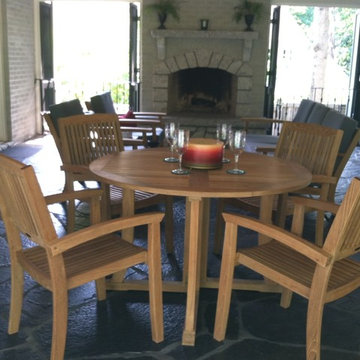
Idéer för att renovera en mellanstor vintage uteplats framför huset, med naturstensplattor, en öppen spis och takförlängning
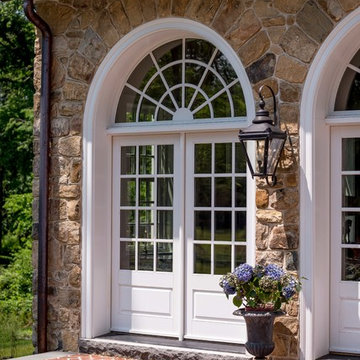
Angle Eye Photography
Idéer för en klassisk uteplats framför huset, med marksten i tegel
Idéer för en klassisk uteplats framför huset, med marksten i tegel
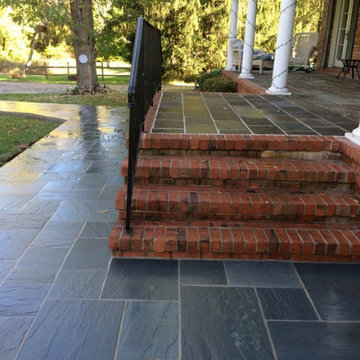
Completed renovation of front sidewalk and steps
Idéer för att renovera en mellanstor vintage uteplats framför huset, med naturstensplattor och takförlängning
Idéer för att renovera en mellanstor vintage uteplats framför huset, med naturstensplattor och takförlängning
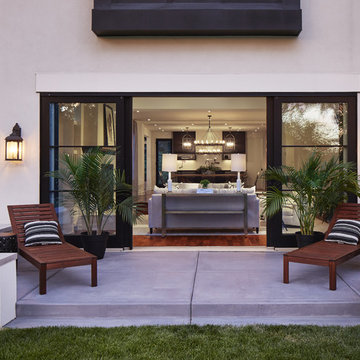
Corey Gaffer Photography
Inspiration för en vintage uteplats framför huset, med betongplatta
Inspiration för en vintage uteplats framför huset, med betongplatta
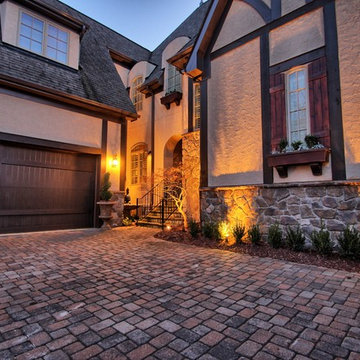
Front Landscaping with Low Voltage Landscape & Accent/Architectural Lighting
Idéer för vintage uteplatser framför huset, med marksten i betong
Idéer för vintage uteplatser framför huset, med marksten i betong
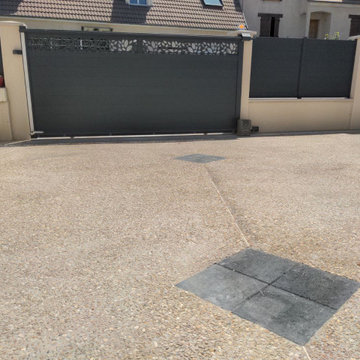
Création d'une terrasse en béton désactivé avec incrustation de décor en pierres naturelles.
Exempel på en stor klassisk uteplats framför huset
Exempel på en stor klassisk uteplats framför huset
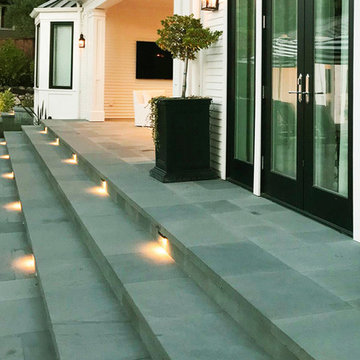
This project was a beautiful collaboration between J.Montgomery Landscape Architects and the Architect remodeling the house and cabana structure. The original 1928 Art Deco home underwent its own transformation, while we designed the landscape to perfectly match. The clients wanted a style reminiscent of a Country Club experience, with an expansive pool, outdoor kitchen with a shade structure, and a custom play area for the kids. Bluestone paving really shines in this setting, offsetting the classic Sonoma-style architecture and framing the contemporary gas fire pit with its blue accents. Landscape lighting enhances the site by night for evening gatherings or a late-night swim. In front, a bluestone entrance leads out to paver driveway and styled front gate. Plantings throughout are Water Efficiency Landscape certified, accenting the front hardscape and back terraces with beautiful low-water color.
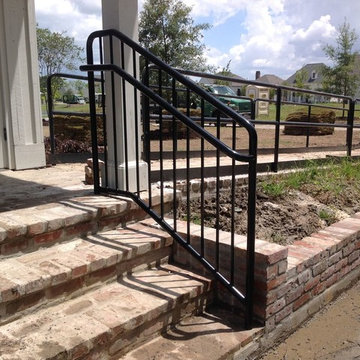
Idéer för en mellanstor klassisk uteplats framför huset, med marksten i tegel och takförlängning
1 678 foton på klassisk uteplats framför huset
10
