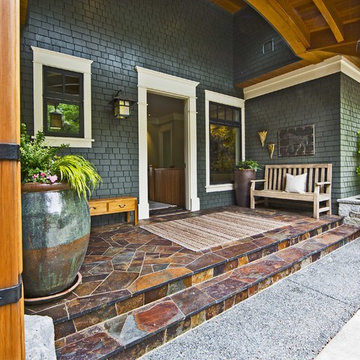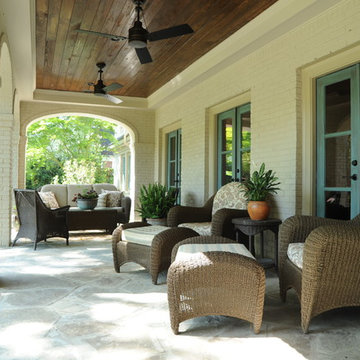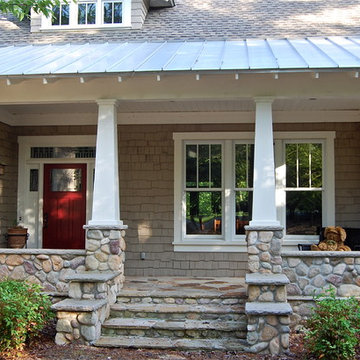2 204 foton på klassisk veranda, med naturstensplattor
Sortera efter:
Budget
Sortera efter:Populärt i dag
101 - 120 av 2 204 foton
Artikel 1 av 3
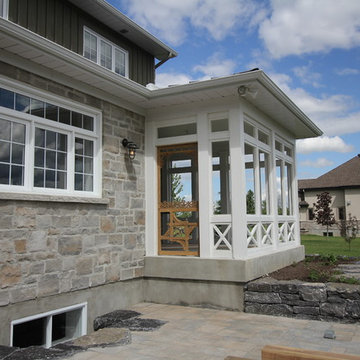
Foto på en vintage innätad veranda på baksidan av huset, med naturstensplattor och takförlängning
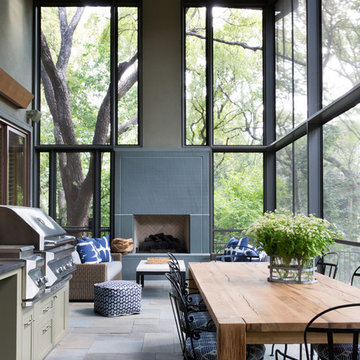
Molly Winters Photos
Inspiration för mycket stora klassiska verandor, med naturstensplattor och takförlängning
Inspiration för mycket stora klassiska verandor, med naturstensplattor och takförlängning
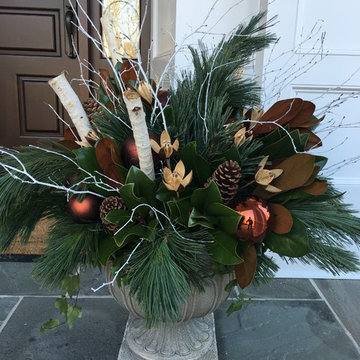
These urns are filled with winter greens, magnolia boughs, white birch branches, and touches of copper for a different take on Christmas decorations.
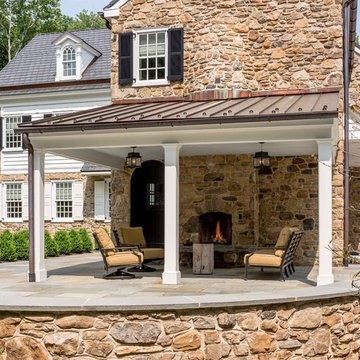
Angle Eye Photography
Bild på en vintage veranda på baksidan av huset, med naturstensplattor och takförlängning
Bild på en vintage veranda på baksidan av huset, med naturstensplattor och takförlängning
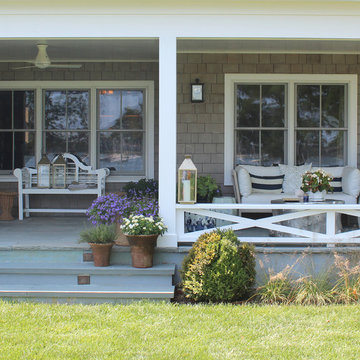
Bild på en liten vintage veranda på baksidan av huset, med utekrukor, naturstensplattor och takförlängning
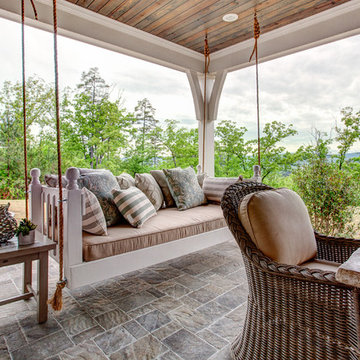
Michael Baxley
Foto på en stor vintage veranda på baksidan av huset, med naturstensplattor och takförlängning
Foto på en stor vintage veranda på baksidan av huset, med naturstensplattor och takförlängning
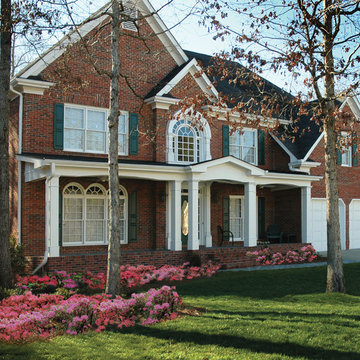
Large, full porch with gable entry. Designed and built by Georgia Front Porch. © 2012 Jan Stittleburg, jsphotofx.com for Georgia Front Porch.
Idéer för stora vintage verandor framför huset, med naturstensplattor och takförlängning
Idéer för stora vintage verandor framför huset, med naturstensplattor och takförlängning
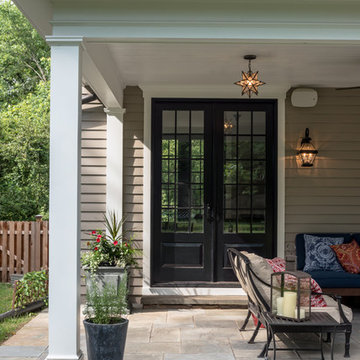
Angle Eye Photography,
Period Architecture, Ltd.
Inredning av en klassisk veranda framför huset, med naturstensplattor och takförlängning
Inredning av en klassisk veranda framför huset, med naturstensplattor och takförlängning

When designing an outdoor space, we always ensure that we carry the indoor style outside so that one space flows into another. We chose swivel wicker chairs so that family and friends can converse or turn toward the lake to enjoy the view and the activity.

Place architecture:design enlarged the existing home with an inviting over-sized screened-in porch, an adjacent outdoor terrace, and a small covered porch over the door to the mudroom.
These three additions accommodated the needs of the clients’ large family and their friends, and allowed for maximum usage three-quarters of the year. A design aesthetic with traditional trim was incorporated, while keeping the sight lines minimal to achieve maximum views of the outdoors.
©Tom Holdsworth
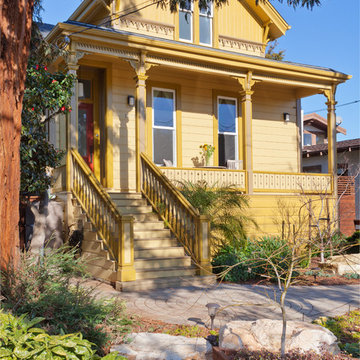
This beautiful 1881 Alameda Victorian cottage, wonderfully embodying the Transitional Gothic-Eastlake era, had most of its original features intact. Our clients, one of whom is a painter, wanted to preserve the beauty of the historic home while modernizing its flow and function.
From several small rooms, we created a bright, open artist’s studio. We dug out the basement for a large workshop, extending a new run of stair in keeping with the existing original staircase. While keeping the bones of the house intact, we combined small spaces into large rooms, closed off doorways that were in awkward places, removed unused chimneys, changed the circulation through the house for ease and good sightlines, and made new high doorways that work gracefully with the eleven foot high ceilings. We removed inconsistent picture railings to give wall space for the clients’ art collection and to enhance the height of the rooms. From a poorly laid out kitchen and adjunct utility rooms, we made a large kitchen and family room with nine-foot-high glass doors to a new large deck. A tall wood screen at one end of the deck, fire pit, and seating give the sense of an outdoor room, overlooking the owners’ intensively planted garden. A previous mismatched addition at the side of the house was removed and a cozy outdoor living space made where morning light is received. The original house was segmented into small spaces; the new open design lends itself to the clients’ lifestyle of entertaining groups of people, working from home, and enjoying indoor-outdoor living.
Photography by Kurt Manley.
https://saikleyarchitects.com/portfolio/artists-victorian/
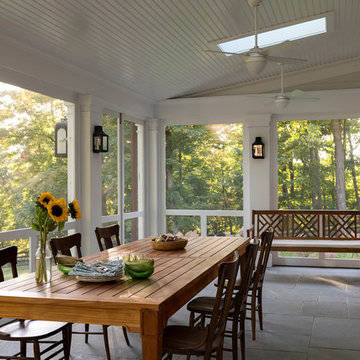
Rob Karosis: Photographer
Klassisk inredning av en stor innätad veranda på baksidan av huset, med naturstensplattor och takförlängning
Klassisk inredning av en stor innätad veranda på baksidan av huset, med naturstensplattor och takförlängning
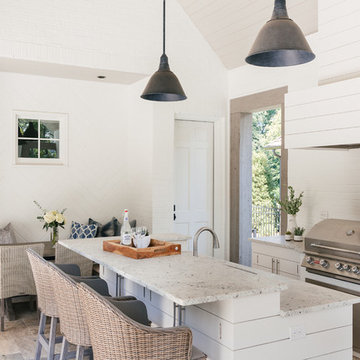
Willet Photography
Inspiration för stora klassiska verandor på baksidan av huset, med utekök, naturstensplattor och takförlängning
Inspiration för stora klassiska verandor på baksidan av huset, med utekök, naturstensplattor och takförlängning
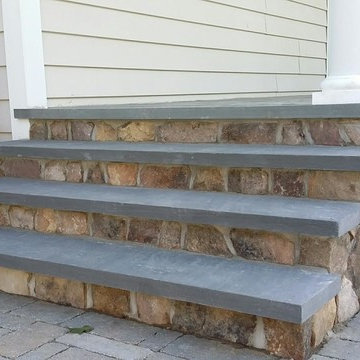
Exempel på en mellanstor klassisk veranda framför huset, med naturstensplattor och takförlängning
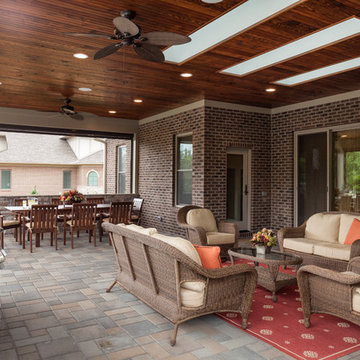
A fireplace in the back corner of the covered space adds a way to heat the porch and add some ambiance for evening entertaining.
Neal's Design Remodel
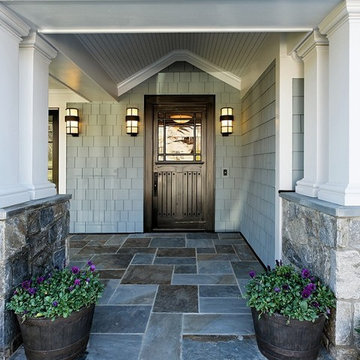
Exempel på en stor klassisk veranda framför huset, med naturstensplattor och takförlängning
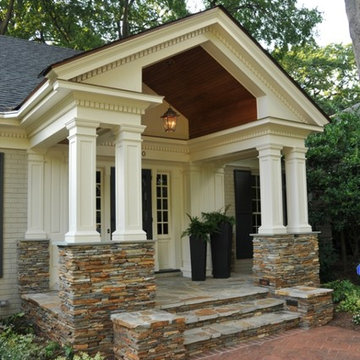
Create a new entry to a traditional ranch with a formal porch
Idéer för en klassisk veranda framför huset, med naturstensplattor och takförlängning
Idéer för en klassisk veranda framför huset, med naturstensplattor och takförlängning
2 204 foton på klassisk veranda, med naturstensplattor
6
