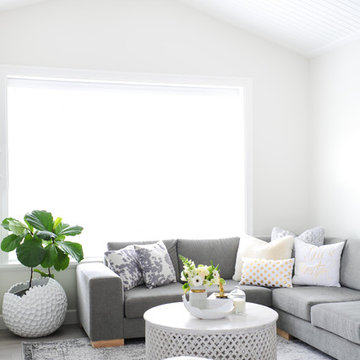806 foton på klassiskt allrum, med laminatgolv
Sortera efter:
Budget
Sortera efter:Populärt i dag
101 - 120 av 806 foton
Artikel 1 av 3
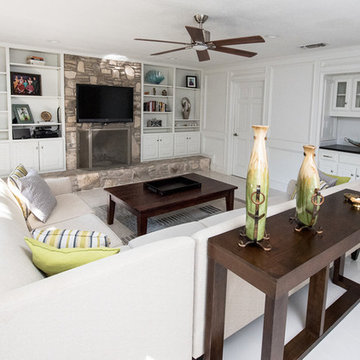
Inspiration för stora klassiska allrum med öppen planlösning, med vita väggar, laminatgolv, en standard öppen spis, en spiselkrans i sten, en väggmonterad TV och vitt golv
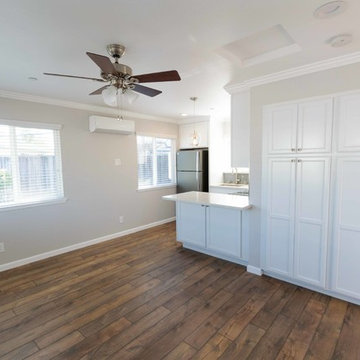
Exempel på ett litet klassiskt avskilt allrum, med grå väggar, laminatgolv, en väggmonterad TV och brunt golv
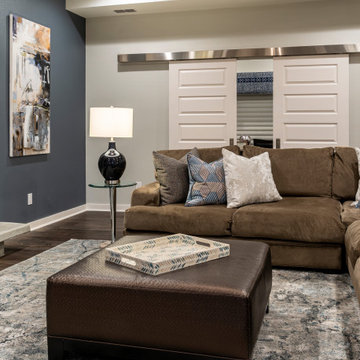
Opening up the great room to the rest of the lower level was a major priority in this remodel. Walls were removed to allow more light and open-concept design transpire with the same LVT flooring throughout. The fireplace received a new look with splitface stone and cantilever hearth. Painting the back wall a rich blue gray brings focus to the heart of this home around the fireplace. New artwork and accessories accentuate the bold blue color. Large sliding glass doors to the back of the home are covered with a sleek roller shade and window cornice in a solid fabric with a geometric shape trim.
Barn doors to the office add a little depth to the space when closed. Prospect into the family room, dining area, and stairway from the front door were important in this design.
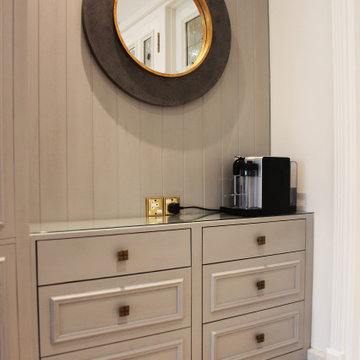
a small counter space prepared for adding coffee machines and an electric kettle for making and serving coffee with a beautiful mirror on top
Bild på ett stort vintage avskilt allrum, med ett spelrum, vita väggar, laminatgolv, en inbyggd mediavägg och beiget golv
Bild på ett stort vintage avskilt allrum, med ett spelrum, vita väggar, laminatgolv, en inbyggd mediavägg och beiget golv
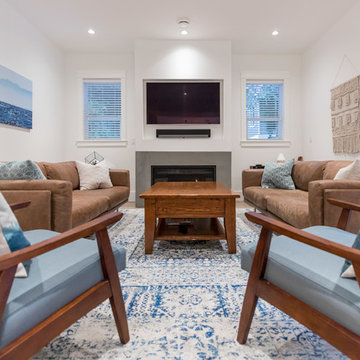
Klassisk inredning av ett mellanstort allrum med öppen planlösning, med vita väggar, laminatgolv, en standard öppen spis, en spiselkrans i betong, en väggmonterad TV och beiget golv
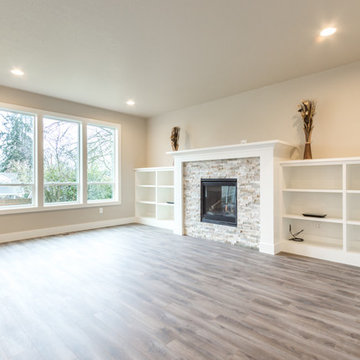
Bild på ett mellanstort vintage allrum med öppen planlösning, med beige väggar, laminatgolv, en standard öppen spis, en spiselkrans i sten och brunt golv
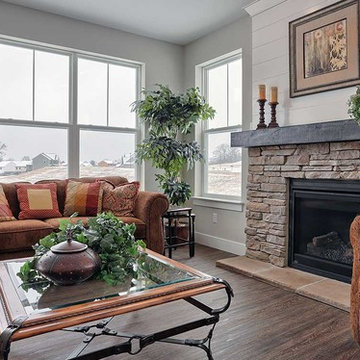
This 2-story home with welcoming front porch includes a 2-car garage, 9’ ceilings throughout the first floor, and designer details throughout. Stylish vinyl plank flooring in the foyer extends to the Kitchen, Dining Room, and Family Room. To the front of the home is a Dining Room with craftsman style wainscoting and a convenient flex room. The Kitchen features attractive cabinetry, granite countertops with tile backsplash, and stainless steel appliances. The Kitchen with sliding glass door access to the backyard patio opens to the Family Room. A cozy gas fireplace with stone surround and shiplap detail above mantle warms the Family Room and triple windows allow for plenty of natural light. The 2nd floor boasts 4 bedrooms, 2 full bathrooms, and a laundry room. The Owner’s Suite with spacious closet includes a private bathroom with 5’ shower and double bowl vanity with cultured marble top.
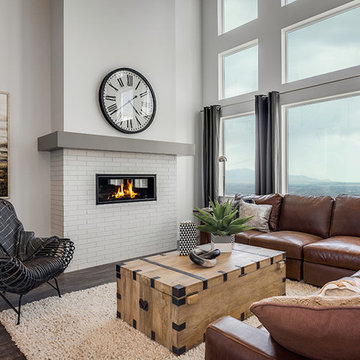
Ann Parris
Idéer för mellanstora vintage allrum med öppen planlösning, med vita väggar, laminatgolv, en bred öppen spis, en spiselkrans i trä och brunt golv
Idéer för mellanstora vintage allrum med öppen planlösning, med vita väggar, laminatgolv, en bred öppen spis, en spiselkrans i trä och brunt golv
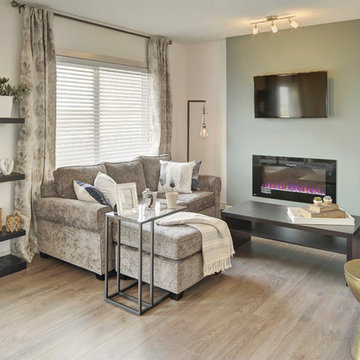
This Family room was designed with comfort in mind. It is open to the tech area, dining area/nook and kitchen which make it perfect for entertaining.
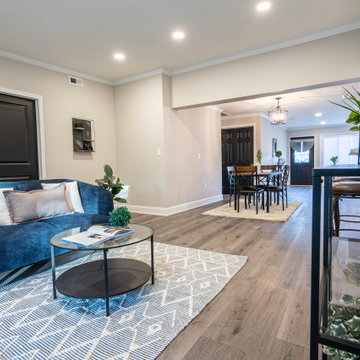
Inredning av ett klassiskt mellanstort allrum, med beige väggar, laminatgolv, en hemmabar och grått golv
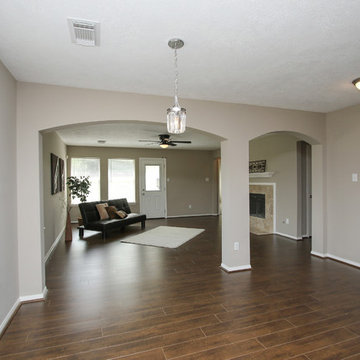
Idéer för små vintage allrum, med beige väggar, laminatgolv, en standard öppen spis, en spiselkrans i sten och brunt golv
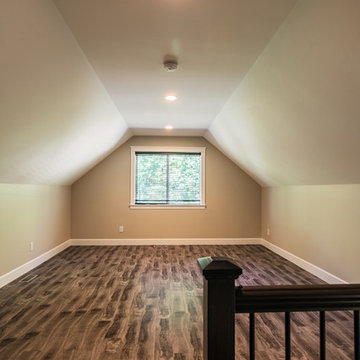
This loft-style bonus room can have so many uses! Games, guest, family, living, or theater room, its sure to be a warm, inviting, and functional space in any home.
Photos by Brice Ferre
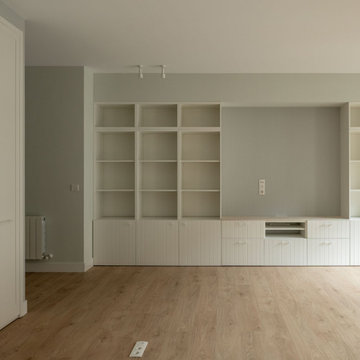
Exempel på ett stort klassiskt allrum med öppen planlösning, med ett bibliotek, grå väggar och laminatgolv
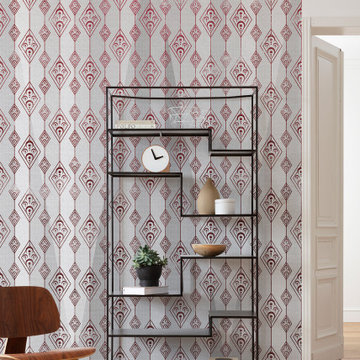
Fast hört man die filigranen Ornamente an dem Perlenvorhang klimpern, an den die Tapete erinnert.
Klassisk inredning av ett stort allrum med öppen planlösning, med grå väggar, laminatgolv och brunt golv
Klassisk inredning av ett stort allrum med öppen planlösning, med grå väggar, laminatgolv och brunt golv
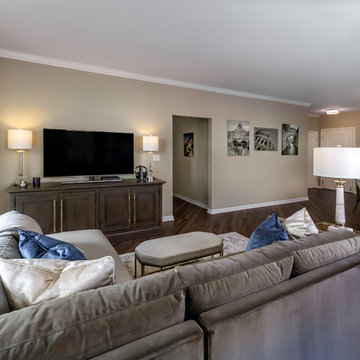
Edward Shackelford, Pixelspin Photography
Inspiration för mellanstora klassiska allrum med öppen planlösning, med grå väggar, laminatgolv, en fristående TV och brunt golv
Inspiration för mellanstora klassiska allrum med öppen planlösning, med grå väggar, laminatgolv, en fristående TV och brunt golv
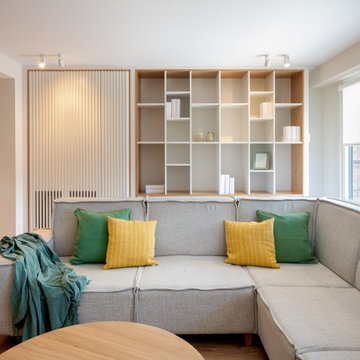
Reforma integral Sube Interiorismo www.subeinteriorismo.com
Fotografía Biderbost Photo
Klassisk inredning av ett stort allrum med öppen planlösning, med ett bibliotek, vita väggar, laminatgolv, en inbyggd mediavägg och beiget golv
Klassisk inredning av ett stort allrum med öppen planlösning, med ett bibliotek, vita väggar, laminatgolv, en inbyggd mediavägg och beiget golv
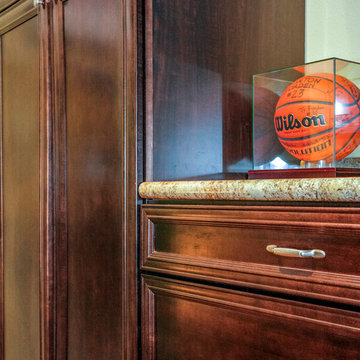
Exempel på ett stort klassiskt allrum, med gula väggar, laminatgolv och en fristående TV
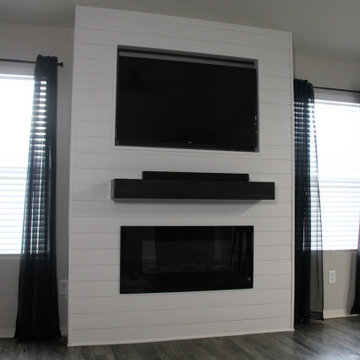
Klassisk inredning av ett mellanstort allrum med öppen planlösning, med grå väggar, laminatgolv, en bred öppen spis, en inbyggd mediavägg och grått golv
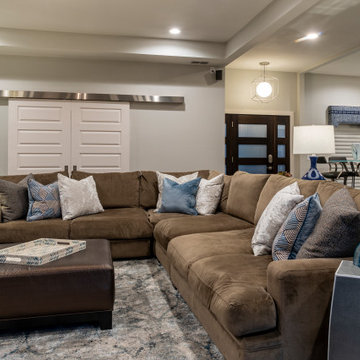
Opening up the great room to the rest of the lower level was a major priority in this remodel. Walls were removed to allow more light and open-concept design transpire with the same LVT flooring throughout. The fireplace received a new look with splitface stone and cantilever hearth. Painting the back wall a rich blue gray brings focus to the heart of this home around the fireplace. New artwork and accessories accentuate the bold blue color. Large sliding glass doors to the back of the home are covered with a sleek roller shade and window cornice in a solid fabric with a geometric shape trim.
Barn doors to the office add a little depth to the space when closed. Prospect into the family room, dining area, and stairway from the front door were important in this design.
806 foton på klassiskt allrum, med laminatgolv
6
