806 foton på klassiskt allrum, med laminatgolv
Sortera efter:
Budget
Sortera efter:Populärt i dag
121 - 140 av 806 foton
Artikel 1 av 3
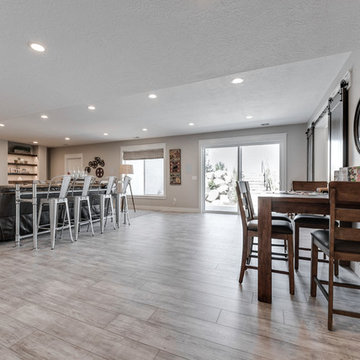
Inspiration för stora klassiska allrum med öppen planlösning, med grå väggar, laminatgolv, en väggmonterad TV, grått golv och ett spelrum
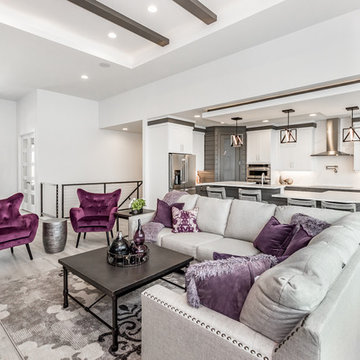
Idéer för att renovera ett vintage allrum med öppen planlösning, med grå väggar, laminatgolv och grått golv
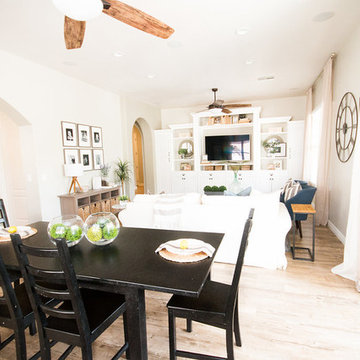
CLFrank Photography
Costal/Transitional Family Room + Dining +Kitchen
Exempel på ett stort klassiskt allrum med öppen planlösning, med grå väggar, laminatgolv, en inbyggd mediavägg och brunt golv
Exempel på ett stort klassiskt allrum med öppen planlösning, med grå väggar, laminatgolv, en inbyggd mediavägg och brunt golv
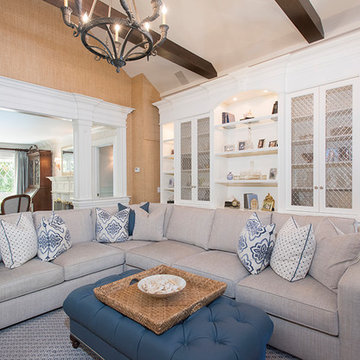
Jason Taylor
Inspiration för mellanstora klassiska allrum på loftet, med ett bibliotek, en standard öppen spis, en spiselkrans i sten, en väggmonterad TV, brunt golv, beige väggar och laminatgolv
Inspiration för mellanstora klassiska allrum på loftet, med ett bibliotek, en standard öppen spis, en spiselkrans i sten, en väggmonterad TV, brunt golv, beige väggar och laminatgolv
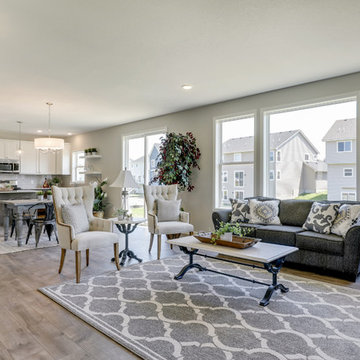
Inspiration för ett stort vintage allrum med öppen planlösning, med grå väggar, laminatgolv, en standard öppen spis, en spiselkrans i sten och brunt golv
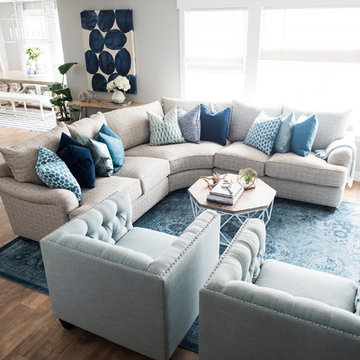
Jessica White Photography
Idéer för ett mellanstort klassiskt allrum med öppen planlösning, med grå väggar, laminatgolv, en standard öppen spis och en spiselkrans i trä
Idéer för ett mellanstort klassiskt allrum med öppen planlösning, med grå väggar, laminatgolv, en standard öppen spis och en spiselkrans i trä
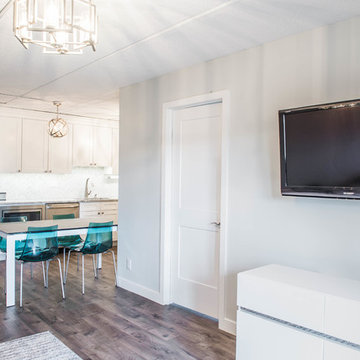
“Full apartment design”.
IF you have not yet seen this apartment conversion before, we strongly urge you to go to the bottom left of this page and click on the short 2-minutes video. It would put a lot of things into perspective when you come back and continue reading this.
It is true we were literally handed the keys and told a list of things that they wanted to have happen and we were to go into the apartment, look at the space and come up with a design that would satisfy all of that need. UNTIL we showed up! The unit had really seen some better days but we knew we had to look past that and come up with a concept that would work for them.
The immediate challenges were centered around 3 big ideas:
1. Adding a second bedroom to the already small footprint
2. Figuring out a way to make the kitchen bigger, better and brighter
3. Creating a master room walk in closet
It’s always difficult to add new rooms into existing footprint without expanding out or up and not incurring any opportunity cost. In this case, that was exactly what we had to do. Item one and two above had to be tackled as one. We went ahead and switched out the location of the dining room and eliminating an area where there was a “nook” type eat-in area. By doing so, we were able to cut right into that footprint and change the layout of the kitchen.
That one move allowed us to dig into the kitchen design because it was now the main focal point in the apartment. It was no longer an option to keep it in that tiny hole where it was, so we had to ensure that this design was functional and aesthetically pleasing at the same time. By adding the table into the space where an Island typically would go, we were able to both cut cost and still provide a dining experience. The Table serves as an Island as well when cooking.
We then proceeded to block in the existing doorway to the dining room. By doing this, we were able to create a full room which allowed us to put a door on the other side and called that room Bedroom #2. This was easier to do because all of the mechanicals were already in that space (light, heater and windows). By shifting things around, we also achieved a huge wall to wall closet from inside. PERFECT!
Then we moved into the Single bedroom. We thought it was a big room with a small closet, so by creatively adding an L shaped wall and steal some footprint into the bedroom side, we were able to put a door on that new room and design it for the walk-in closet. Even after this, the bedroom still holds a queen size bed with 2 night stands, a TV on the wall, a sitting chair and plenty of room to walk around. This was done by rethinking the location for the bed and night stands.
The bathroom was gutted to make sure there was no leaks and rebuild from the ground up. We kept all of the plumbing where it was, added a new vanity, medicine cabinet, tiles and lighting and it was done.
From there, the rest of the unit had new flooring all throughout, paint, and lighting. After completion and walk through, this project was handed over back to the clients.
Execution and collaboration between all the trades were: Reggie and his team from Premier Interiors and Rohan from RD Mechanical Services.
p.s. Please see our website to see the video.
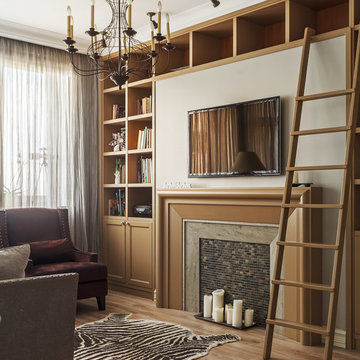
Сергей Красюк
Exempel på ett mellanstort klassiskt allrum med öppen planlösning, med ett bibliotek, grå väggar, en bred öppen spis, en spiselkrans i trä, en väggmonterad TV, laminatgolv och beiget golv
Exempel på ett mellanstort klassiskt allrum med öppen planlösning, med ett bibliotek, grå väggar, en bred öppen spis, en spiselkrans i trä, en väggmonterad TV, laminatgolv och beiget golv
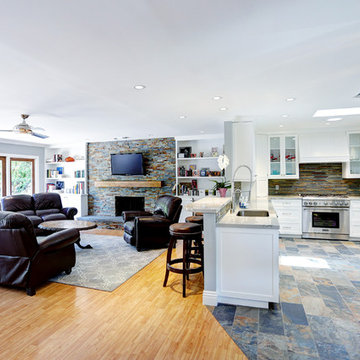
Walls once divided this space that is now open and inviting.
Stephanie Wiley Photography
Klassisk inredning av ett stort allrum med öppen planlösning, med grå väggar, laminatgolv, en standard öppen spis, en spiselkrans i sten och en inbyggd mediavägg
Klassisk inredning av ett stort allrum med öppen planlösning, med grå väggar, laminatgolv, en standard öppen spis, en spiselkrans i sten och en inbyggd mediavägg
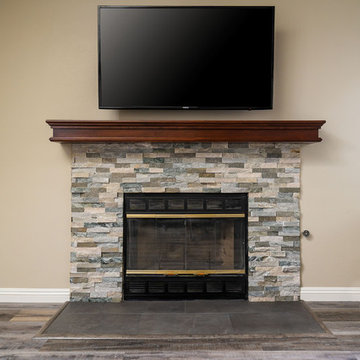
Exempel på ett mellanstort klassiskt allrum med öppen planlösning, med beige väggar, laminatgolv, en standard öppen spis, en spiselkrans i sten, en väggmonterad TV och flerfärgat golv
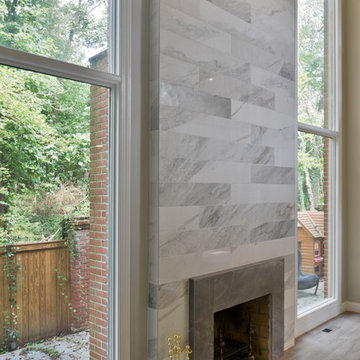
A family in McLean VA decided to remodel two levels of their home.
There was wasted floor space and disconnections throughout the living room and dining room area. The family room was very small and had a closet as washer and dryer closet. Two walls separating kitchen from adjacent dining room and family room.
After several design meetings, the final blue print went into construction phase, gutting entire kitchen, family room, laundry room, open balcony.
We built a seamless main level floor. The laundry room was relocated and we built a new space on the second floor for their convenience.
The family room was expanded into the laundry room space, the kitchen expanded its wing into the adjacent family room and dining room, with a large middle Island that made it all stand tall.
The use of extended lighting throughout the two levels has made this project brighter than ever. A walk -in pantry with pocket doors was added in hallway. We deleted two structure columns by the way of using large span beams, opening up the space. The open foyer was floored in and expanded the dining room over it.
All new porcelain tile was installed in main level, a floor to ceiling fireplace(two story brick fireplace) was faced with highly decorative stone.
The second floor was open to the two story living room, we replaced all handrails and spindles with Rod iron and stained handrails to match new floors. A new butler area with under cabinet beverage center was added in the living room area.
The den was torn up and given stain grade paneling and molding to give a deep and mysterious look to the new library.
The powder room was gutted, redefined, one doorway to the den was closed up and converted into a vanity space with glass accent background and built in niche.
Upscale appliances and decorative mosaic back splash, fancy lighting fixtures and farm sink are all signature marks of the kitchen remodel portion of this amazing project.
I don't think there is only one thing to define the interior remodeling of this revamped home, the transformation has been so grand.
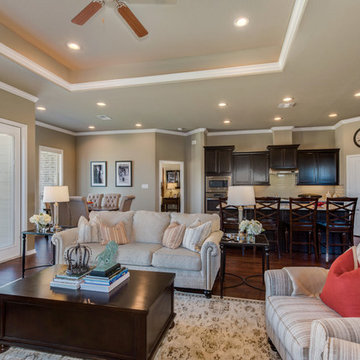
Foto på ett stort vintage allrum med öppen planlösning, med beige väggar, laminatgolv och brunt golv
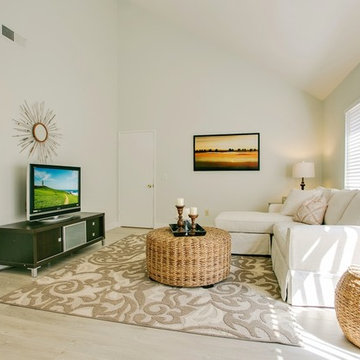
Staged by AccentPositives Home Staging
Photos by Jared Tafia Platinum HD
Inspiration för små klassiska allrum med öppen planlösning, med grå väggar, laminatgolv, en fristående TV och grått golv
Inspiration för små klassiska allrum med öppen planlösning, med grå väggar, laminatgolv, en fristående TV och grått golv
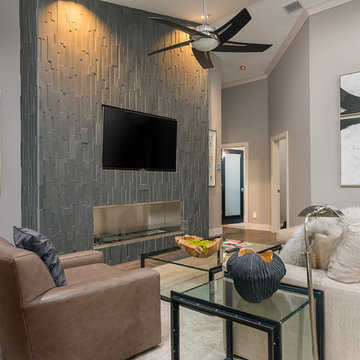
Great Room with Focus Wall
Idéer för stora vintage allrum med öppen planlösning, med grå väggar, en inbyggd mediavägg, laminatgolv, en bred öppen spis, en spiselkrans i betong och flerfärgat golv
Idéer för stora vintage allrum med öppen planlösning, med grå väggar, en inbyggd mediavägg, laminatgolv, en bred öppen spis, en spiselkrans i betong och flerfärgat golv
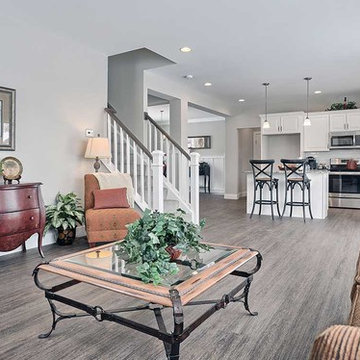
This 2-story home with welcoming front porch includes a 2-car garage, 9’ ceilings throughout the first floor, and designer details throughout. Stylish vinyl plank flooring in the foyer extends to the Kitchen, Dining Room, and Family Room. To the front of the home is a Dining Room with craftsman style wainscoting and a convenient flex room. The Kitchen features attractive cabinetry, granite countertops with tile backsplash, and stainless steel appliances. The Kitchen with sliding glass door access to the backyard patio opens to the Family Room. A cozy gas fireplace with stone surround and shiplap detail above mantle warms the Family Room and triple windows allow for plenty of natural light. The 2nd floor boasts 4 bedrooms, 2 full bathrooms, and a laundry room. The Owner’s Suite with spacious closet includes a private bathroom with 5’ shower and double bowl vanity with cultured marble top.
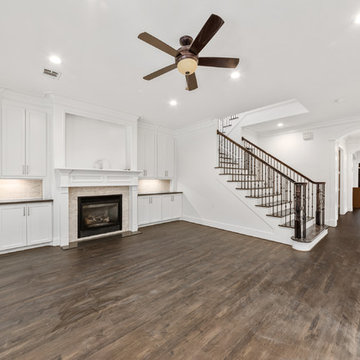
Foto på ett stort vintage allrum med öppen planlösning, med ett bibliotek, vita väggar, laminatgolv, en standard öppen spis, en spiselkrans i sten och brunt golv
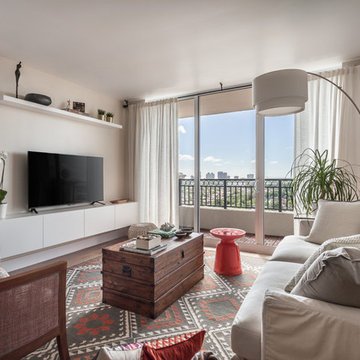
Inspiration för klassiska allrum med öppen planlösning, med beige väggar, laminatgolv, en fristående TV och beiget golv
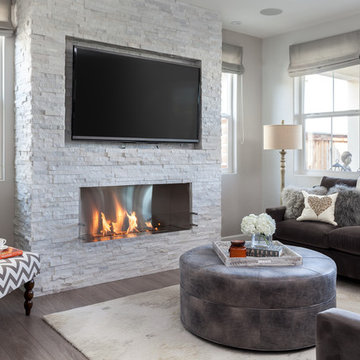
Kat Alves Photography
Inredning av ett klassiskt mellanstort allrum med öppen planlösning, med grå väggar, laminatgolv, en bred öppen spis, en spiselkrans i sten och en väggmonterad TV
Inredning av ett klassiskt mellanstort allrum med öppen planlösning, med grå väggar, laminatgolv, en bred öppen spis, en spiselkrans i sten och en väggmonterad TV
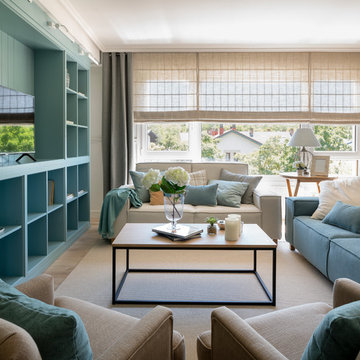
Sube Interiorismo www.subeinteriorismo.com
Fotografía Biderbost Photo
Exempel på ett mellanstort klassiskt avskilt allrum, med ett bibliotek, vita väggar, laminatgolv, en fristående TV och brunt golv
Exempel på ett mellanstort klassiskt avskilt allrum, med ett bibliotek, vita väggar, laminatgolv, en fristående TV och brunt golv
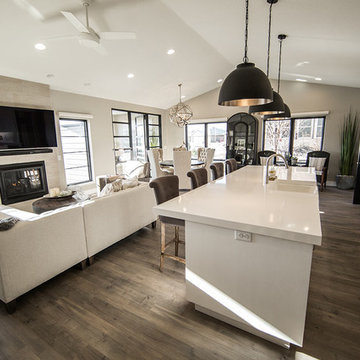
Beautiful efficient kitchen design with enlarged island for hosting. The farm sink adds a design element that brings the triangle of the kitchen together. GE Slate appliances provided for this home. Shaw flooring throughout the kitchen and living room area.
806 foton på klassiskt allrum, med laminatgolv
7