806 foton på klassiskt allrum, med laminatgolv
Sortera efter:
Budget
Sortera efter:Populärt i dag
161 - 180 av 806 foton
Artikel 1 av 3
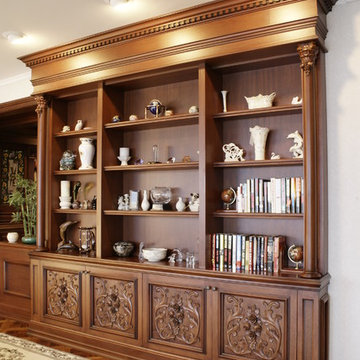
Photo: © wlkitchenandhome.com / Julian Buitrago
Inspiration för ett stort vintage allrum med öppen planlösning, med ett bibliotek, vita väggar, laminatgolv och gult golv
Inspiration för ett stort vintage allrum med öppen planlösning, med ett bibliotek, vita väggar, laminatgolv och gult golv
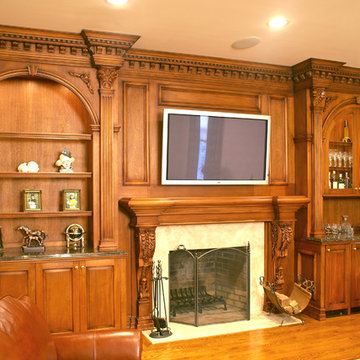
Photo: © wlkitchenandhome.com / Julian Buitrago
Inspiration för ett stort vintage allrum med öppen planlösning, med ett bibliotek, beige väggar, laminatgolv, en standard öppen spis, en spiselkrans i trä, en väggmonterad TV och gult golv
Inspiration för ett stort vintage allrum med öppen planlösning, med ett bibliotek, beige väggar, laminatgolv, en standard öppen spis, en spiselkrans i trä, en väggmonterad TV och gult golv
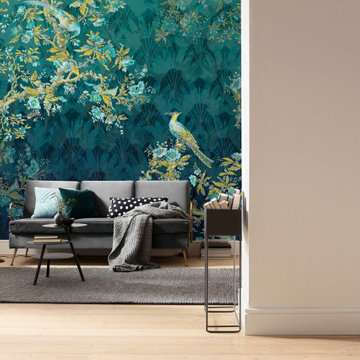
Royalblau, Türkis und Gold - pompöse Farben, florale Muster und gefiederte Pfaue sorgen für königliches Flair im Zuhause.
Idéer för att renovera ett stort vintage allrum med öppen planlösning, med blå väggar, laminatgolv och brunt golv
Idéer för att renovera ett stort vintage allrum med öppen planlösning, med blå väggar, laminatgolv och brunt golv
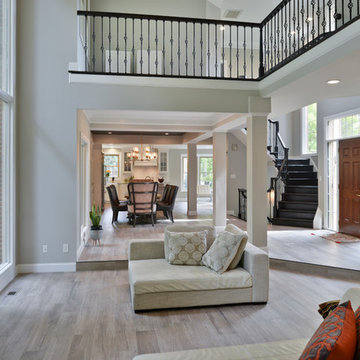
A family in McLean VA decided to remodel two levels of their home.
There was wasted floor space and disconnections throughout the living room and dining room area. The family room was very small and had a closet as washer and dryer closet. Two walls separating kitchen from adjacent dining room and family room.
After several design meetings, the final blue print went into construction phase, gutting entire kitchen, family room, laundry room, open balcony.
We built a seamless main level floor. The laundry room was relocated and we built a new space on the second floor for their convenience.
The family room was expanded into the laundry room space, the kitchen expanded its wing into the adjacent family room and dining room, with a large middle Island that made it all stand tall.
The use of extended lighting throughout the two levels has made this project brighter than ever. A walk -in pantry with pocket doors was added in hallway. We deleted two structure columns by the way of using large span beams, opening up the space. The open foyer was floored in and expanded the dining room over it.
All new porcelain tile was installed in main level, a floor to ceiling fireplace(two story brick fireplace) was faced with highly decorative stone.
The second floor was open to the two story living room, we replaced all handrails and spindles with Rod iron and stained handrails to match new floors. A new butler area with under cabinet beverage center was added in the living room area.
The den was torn up and given stain grade paneling and molding to give a deep and mysterious look to the new library.
The powder room was gutted, redefined, one doorway to the den was closed up and converted into a vanity space with glass accent background and built in niche.
Upscale appliances and decorative mosaic back splash, fancy lighting fixtures and farm sink are all signature marks of the kitchen remodel portion of this amazing project.
I don't think there is only one thing to define the interior remodeling of this revamped home, the transformation has been so grand.
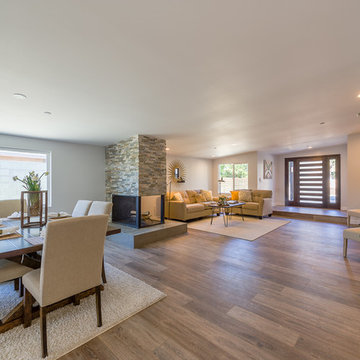
Jamen Rhodes
Inspiration för ett mellanstort vintage allrum med öppen planlösning, med grå väggar, laminatgolv, en dubbelsidig öppen spis, en spiselkrans i betong och en väggmonterad TV
Inspiration för ett mellanstort vintage allrum med öppen planlösning, med grå väggar, laminatgolv, en dubbelsidig öppen spis, en spiselkrans i betong och en väggmonterad TV
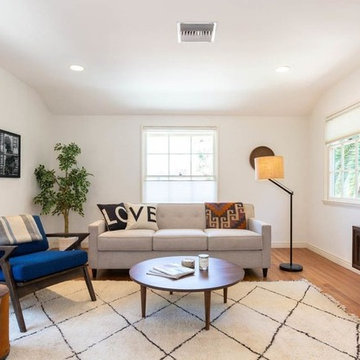
Candy
Inspiration för ett mellanstort vintage allrum med öppen planlösning, med ett bibliotek, vita väggar, laminatgolv och brunt golv
Inspiration för ett mellanstort vintage allrum med öppen planlösning, med ett bibliotek, vita väggar, laminatgolv och brunt golv
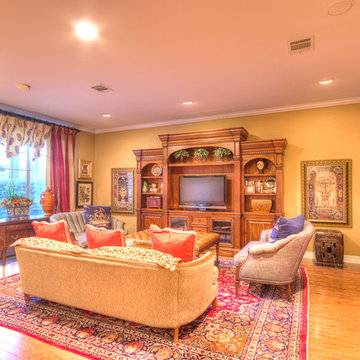
Idéer för ett mellanstort klassiskt allrum med öppen planlösning, med gula väggar, laminatgolv och en fristående TV
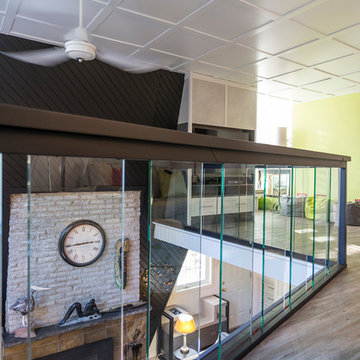
Lorraine Masse Design - photographe; Allen McEachern (photography)
Foto på ett mellanstort vintage allrum med öppen planlösning, med ett bibliotek, vita väggar, laminatgolv, en standard öppen spis, en spiselkrans i sten, en inbyggd mediavägg och flerfärgat golv
Foto på ett mellanstort vintage allrum med öppen planlösning, med ett bibliotek, vita väggar, laminatgolv, en standard öppen spis, en spiselkrans i sten, en inbyggd mediavägg och flerfärgat golv
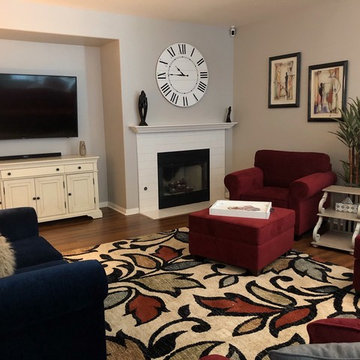
The area rug makes this room. It was the first design element purchased and gave the entire room direction.
Exempel på ett mellanstort klassiskt allrum, med grå väggar, laminatgolv, en standard öppen spis, en spiselkrans i trä, en väggmonterad TV och brunt golv
Exempel på ett mellanstort klassiskt allrum, med grå väggar, laminatgolv, en standard öppen spis, en spiselkrans i trä, en väggmonterad TV och brunt golv
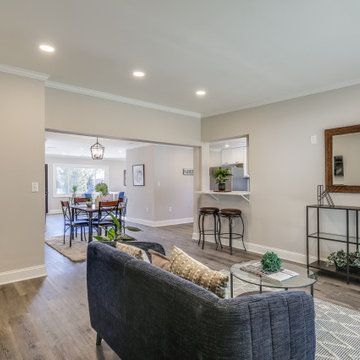
Idéer för att renovera ett mellanstort vintage allrum, med beige väggar, laminatgolv, en hemmabar och grått golv
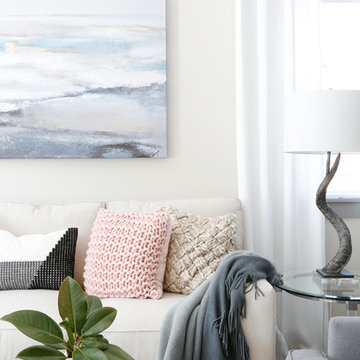
Idéer för mellanstora vintage allrum med öppen planlösning, med grå väggar, laminatgolv och grått golv
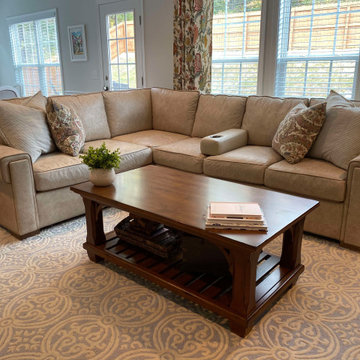
This family room is bright and cozy. Caroline used 3 different types of leathers together. The green occasional chair features a green pure aniline. The sectionals an aniline plus with a slight distressed finish and the grey recliner has a finished leather.
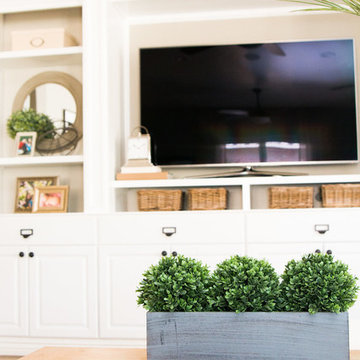
CLFrank Photography
Costal/Transitional Family Room + Dining +Kitchen
Exempel på ett stort klassiskt allrum med öppen planlösning, med grå väggar, laminatgolv, en inbyggd mediavägg och brunt golv
Exempel på ett stort klassiskt allrum med öppen planlösning, med grå väggar, laminatgolv, en inbyggd mediavägg och brunt golv
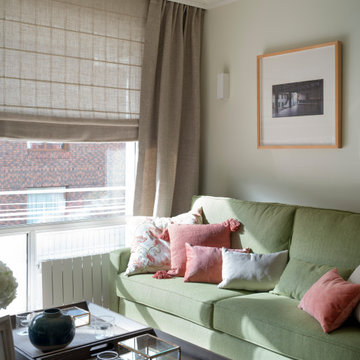
Proyecto de decoración de reforma integral de vivienda: Sube Interiorismo, Bilbao.
Fotografía Erlantz Biderbost
Idéer för mellanstora vintage avskilda allrum, med ett bibliotek, beige väggar, laminatgolv, en inbyggd mediavägg och brunt golv
Idéer för mellanstora vintage avskilda allrum, med ett bibliotek, beige väggar, laminatgolv, en inbyggd mediavägg och brunt golv
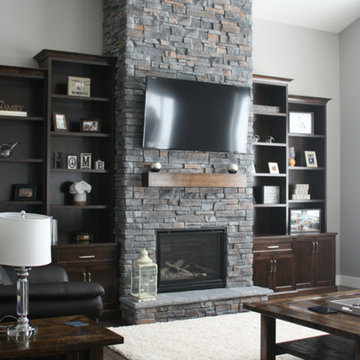
Kevin Walsh
Idéer för ett stort klassiskt allrum med öppen planlösning, med grå väggar, laminatgolv, en standard öppen spis, en spiselkrans i sten och en väggmonterad TV
Idéer för ett stort klassiskt allrum med öppen planlösning, med grå väggar, laminatgolv, en standard öppen spis, en spiselkrans i sten och en väggmonterad TV
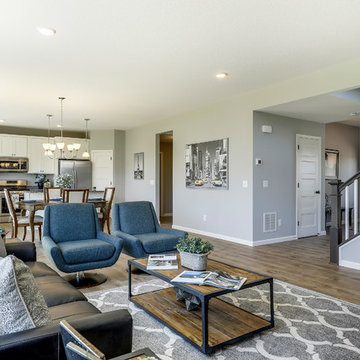
Idéer för ett klassiskt allrum, med grå väggar, laminatgolv, en väggmonterad TV och brunt golv
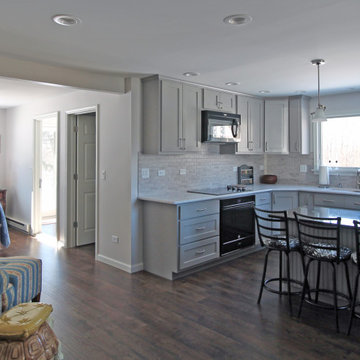
Studio apartment for grandma
Idéer för vintage allrum med öppen planlösning, med grå väggar, laminatgolv och brunt golv
Idéer för vintage allrum med öppen planlösning, med grå väggar, laminatgolv och brunt golv
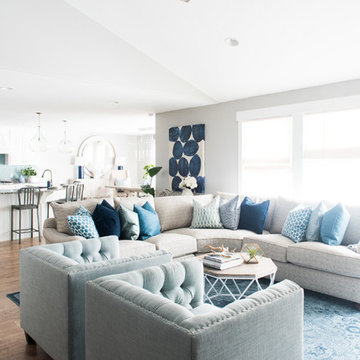
Jessica White Photography
Inspiration för mellanstora klassiska allrum med öppen planlösning, med grå väggar, laminatgolv, en standard öppen spis och en spiselkrans i trä
Inspiration för mellanstora klassiska allrum med öppen planlösning, med grå väggar, laminatgolv, en standard öppen spis och en spiselkrans i trä
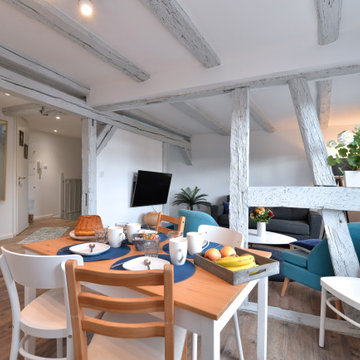
Belle pièce à vivre lumineuse composée d'un agréable salon ouvert sur la cuisine avec table à manger.
Accès à l'étage par un escalier en bois.
Mobilier Alinéa.
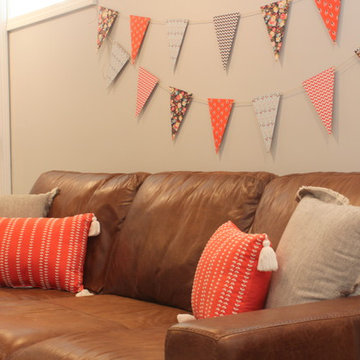
Bright & cheery playroom creates a wonderful playplace for the kiddos! You'd never know this is in the basement! Pennant banner was hung to create a focal point on the odd space between the windows. The arts & crafts area in the back provides a nice little nook for coloring and drawing. Tons of toy storage from the Wayfair cabinet & IKEA Expedit bookcase. The floor was laid on a diagonal to create a feeling of even more space and to add visual interest.
Photo by: Woodland Road Design, LLC
806 foton på klassiskt allrum, med laminatgolv
9