358 foton på klassiskt allrum, med TV i ett hörn
Sortera efter:
Budget
Sortera efter:Populärt i dag
141 - 160 av 358 foton
Artikel 1 av 3
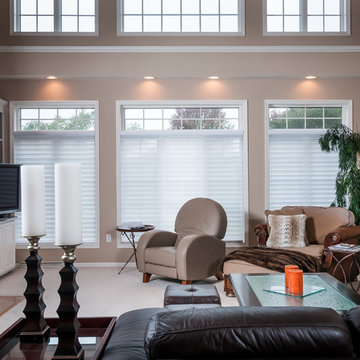
Foto på ett stort vintage allrum med öppen planlösning, med beige väggar, heltäckningsmatta, en standard öppen spis, en spiselkrans i trä och TV i ett hörn
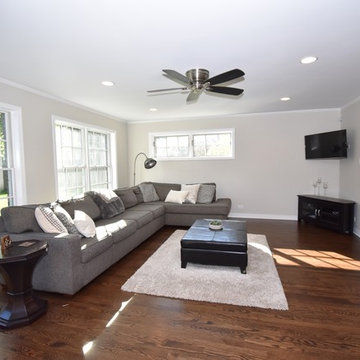
Exempel på ett mellanstort klassiskt allrum med öppen planlösning, med beige väggar, mellanmörkt trägolv, TV i ett hörn och brunt golv
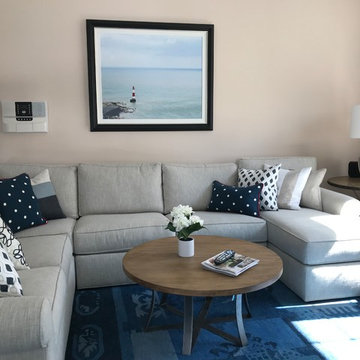
Bild på ett stort vintage avskilt allrum, med heltäckningsmatta, en öppen hörnspis, en spiselkrans i gips, TV i ett hörn och beiget golv
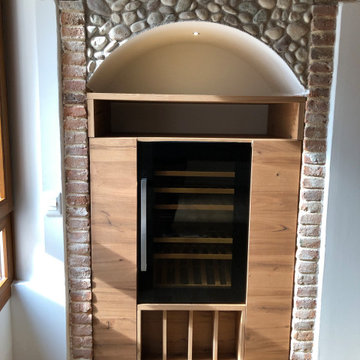
Idéer för stora vintage allrum med öppen planlösning, med en hemmabar, vita väggar, ljust trägolv, brunt golv och TV i ett hörn
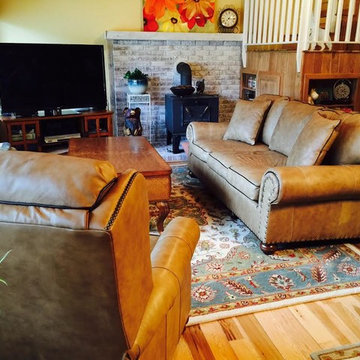
Traditional leather sofa with spaced nail trim 89" long. The recliner is made in the same leather and the client used the smaller nails to outline the wing.
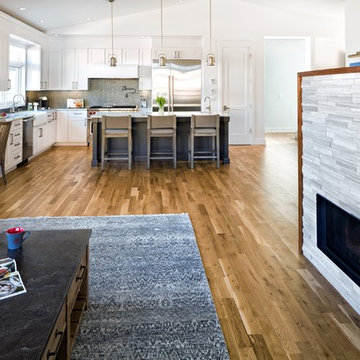
View from the family room to the kitchen.
Gorgeous two-sided fireplace
Photo Credit: StudioQphoto.com
Idéer för mellanstora vintage allrum med öppen planlösning, med vita väggar, ljust trägolv, en dubbelsidig öppen spis, en spiselkrans i sten, TV i ett hörn och brunt golv
Idéer för mellanstora vintage allrum med öppen planlösning, med vita väggar, ljust trägolv, en dubbelsidig öppen spis, en spiselkrans i sten, TV i ett hörn och brunt golv
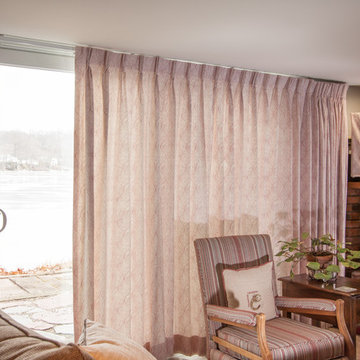
Designer Lindsay Fuller and I worked with our client to find just the right fabric for a large traversing thermal drapery to cover this extra wide sliding door that faces a lake i this family room. Lindsay and our client had redecorated with a new gray sofa an d love seat, a new rug and a newly upholstered chair with a mult stripe fabric. Our client chose a fabulous Robert Allen fabric, white with a red pattern, just enough color to pull the various elements in the room together.
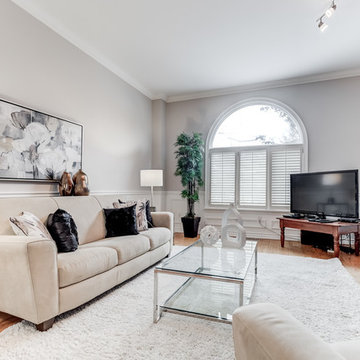
Inspiration för ett vintage allrum, med grå väggar, ljust trägolv, en standard öppen spis, en spiselkrans i tegelsten, TV i ett hörn och brunt golv
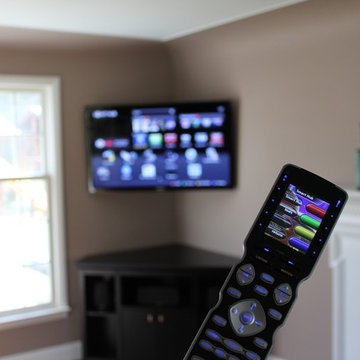
Douglas Harbert
Inredning av ett klassiskt mellanstort avskilt allrum, med beige väggar, en standard öppen spis, TV i ett hörn, mellanmörkt trägolv, en spiselkrans i trä och brunt golv
Inredning av ett klassiskt mellanstort avskilt allrum, med beige väggar, en standard öppen spis, TV i ett hörn, mellanmörkt trägolv, en spiselkrans i trä och brunt golv
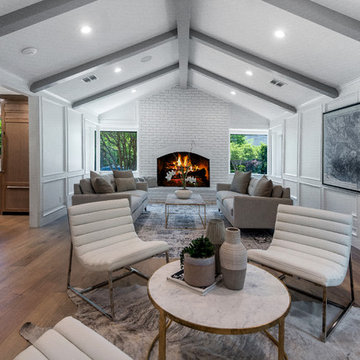
View from kitchen to Family Room
Exempel på ett stort klassiskt allrum med öppen planlösning, med en hemmabar, vita väggar, ljust trägolv, en standard öppen spis, en spiselkrans i tegelsten, TV i ett hörn och beiget golv
Exempel på ett stort klassiskt allrum med öppen planlösning, med en hemmabar, vita väggar, ljust trägolv, en standard öppen spis, en spiselkrans i tegelsten, TV i ett hörn och beiget golv
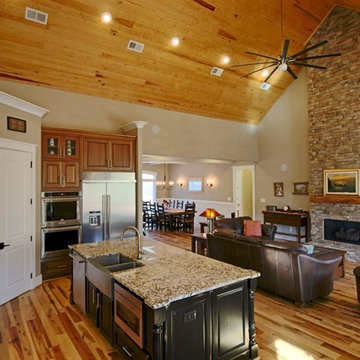
Nicola Squires - Carolina Full Motion
Idéer för stora vintage allrum med öppen planlösning, med grå väggar, ljust trägolv, en standard öppen spis, en spiselkrans i sten, TV i ett hörn och beiget golv
Idéer för stora vintage allrum med öppen planlösning, med grå väggar, ljust trägolv, en standard öppen spis, en spiselkrans i sten, TV i ett hörn och beiget golv
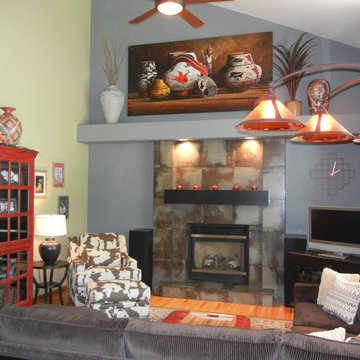
Exempel på ett mellanstort klassiskt allrum med öppen planlösning, med grå väggar, mellanmörkt trägolv, en standard öppen spis, en spiselkrans i trä och TV i ett hörn
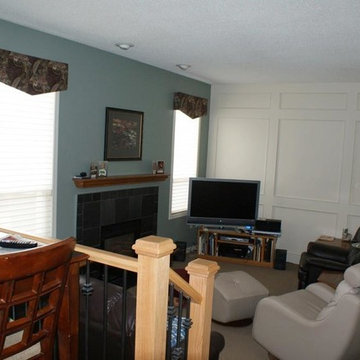
clear oak & metal railings
Exempel på ett mellanstort klassiskt allrum med öppen planlösning, med blå väggar, heltäckningsmatta, en standard öppen spis, en spiselkrans i trä och TV i ett hörn
Exempel på ett mellanstort klassiskt allrum med öppen planlösning, med blå väggar, heltäckningsmatta, en standard öppen spis, en spiselkrans i trä och TV i ett hörn
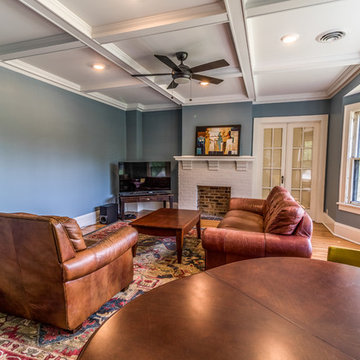
No strangers to remodeling, the new owners of this St. Paul tudor knew they could update this decrepit 1920 duplex into a single-family forever home.
A list of desired amenities was a catalyst for turning a bedroom into a large mudroom, an open kitchen space where their large family can gather, an additional exterior door for direct access to a patio, two home offices, an additional laundry room central to bedrooms, and a large master bathroom. To best understand the complexity of the floor plan changes, see the construction documents.
As for the aesthetic, this was inspired by a deep appreciation for the durability, colors, textures and simplicity of Norwegian design. The home’s light paint colors set a positive tone. An abundance of tile creates character. New lighting reflecting the home’s original design is mixed with simplistic modern lighting. To pay homage to the original character several light fixtures were reused, wallpaper was repurposed at a ceiling, the chimney was exposed, and a new coffered ceiling was created.
Overall, this eclectic design style was carefully thought out to create a cohesive design throughout the home.
Come see this project in person, September 29 – 30th on the 2018 Castle Home Tour.
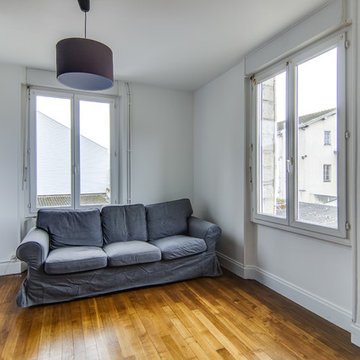
Merro
Inspiration för ett mellanstort vintage avskilt allrum, med blå väggar, mörkt trägolv, en öppen hörnspis, en spiselkrans i sten, TV i ett hörn och brunt golv
Inspiration för ett mellanstort vintage avskilt allrum, med blå väggar, mörkt trägolv, en öppen hörnspis, en spiselkrans i sten, TV i ett hörn och brunt golv
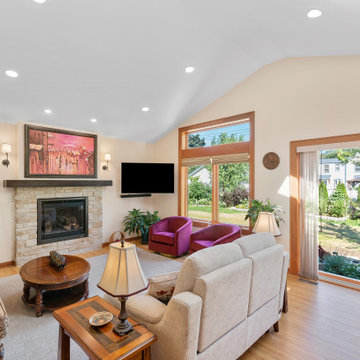
Idéer för mellanstora vintage allrum, med en standard öppen spis, en spiselkrans i sten och TV i ett hörn
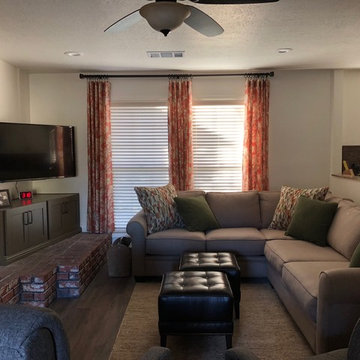
Tina Jack Designs
Klassisk inredning av ett mellanstort allrum med öppen planlösning, med vita väggar, en standard öppen spis, brunt golv, mörkt trägolv, en spiselkrans i tegelsten och TV i ett hörn
Klassisk inredning av ett mellanstort allrum med öppen planlösning, med vita väggar, en standard öppen spis, brunt golv, mörkt trägolv, en spiselkrans i tegelsten och TV i ett hörn
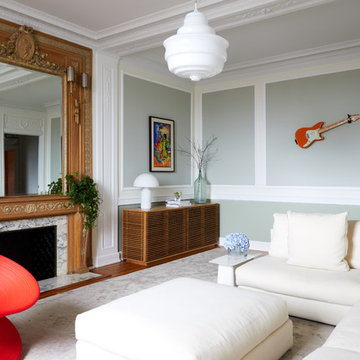
Photography by Kirsten Francis.
Inredning av ett klassiskt stort avskilt allrum, med gröna väggar, mellanmörkt trägolv, en standard öppen spis, en spiselkrans i sten och TV i ett hörn
Inredning av ett klassiskt stort avskilt allrum, med gröna väggar, mellanmörkt trägolv, en standard öppen spis, en spiselkrans i sten och TV i ett hörn
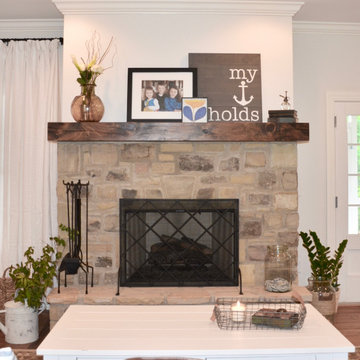
This family room was designed for a busy family young children as a space for everyone to enjoy. The sone fireplace features a reclaimed wood beam and furniture was carefully selected to be both comfortable and durable.
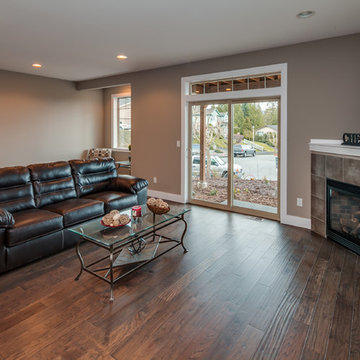
2nd living area is great for entertaining or relaxing.
Bild på ett stort vintage allrum med öppen planlösning, med mörkt trägolv, en öppen hörnspis, en spiselkrans i trä och TV i ett hörn
Bild på ett stort vintage allrum med öppen planlösning, med mörkt trägolv, en öppen hörnspis, en spiselkrans i trä och TV i ett hörn
358 foton på klassiskt allrum, med TV i ett hörn
8