358 foton på klassiskt allrum, med TV i ett hörn
Sortera efter:Populärt i dag
81 - 100 av 358 foton
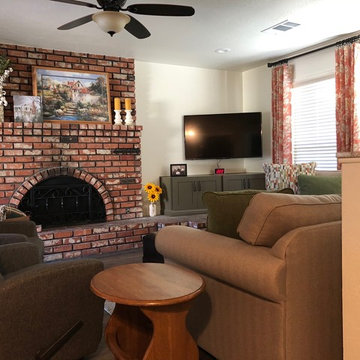
Tina Jack Designs
Idéer för ett mellanstort klassiskt allrum med öppen planlösning, med vita väggar, en standard öppen spis, brunt golv, mörkt trägolv, en spiselkrans i tegelsten och TV i ett hörn
Idéer för ett mellanstort klassiskt allrum med öppen planlösning, med vita väggar, en standard öppen spis, brunt golv, mörkt trägolv, en spiselkrans i tegelsten och TV i ett hörn
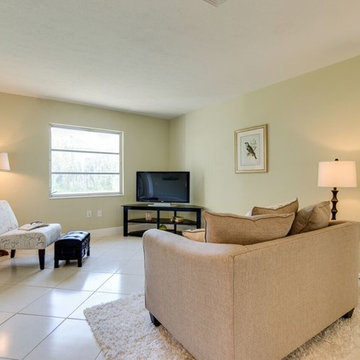
John Moran photographer
Inredning av ett klassiskt litet allrum med öppen planlösning, med gröna väggar, klinkergolv i keramik och TV i ett hörn
Inredning av ett klassiskt litet allrum med öppen planlösning, med gröna väggar, klinkergolv i keramik och TV i ett hörn
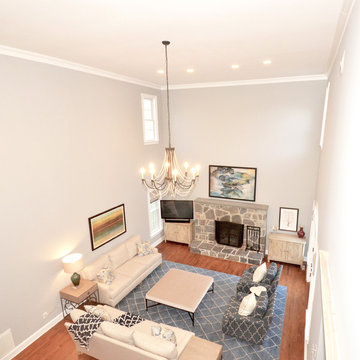
Diane Wagner
Inredning av ett klassiskt stort allrum med öppen planlösning, med grå väggar, mellanmörkt trägolv, en standard öppen spis, en spiselkrans i sten och TV i ett hörn
Inredning av ett klassiskt stort allrum med öppen planlösning, med grå väggar, mellanmörkt trägolv, en standard öppen spis, en spiselkrans i sten och TV i ett hörn
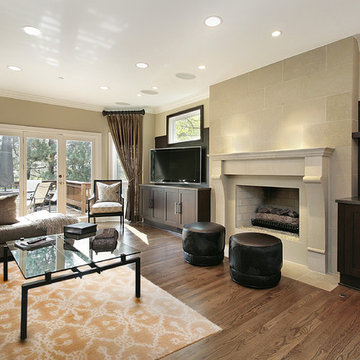
Bold white designs running across a rich tan background give this Summak rug
a beautiful pattern. With the white design slightly raised higher than the
background, this rug has additional character not found in many other types of
rugs. The light colors found on this rug make it a great fit in a room with light
colored walls and a dark floor. The contrast of the dark floor and light colored
rug would allow the rug to really stand out and be a focal piece in the décor of
the room.
Item Number: AIK-12-7-1744
Collection: Transitional-Summak
Size: 8x10.33
Material: Wool
Knots: 9/9
Color: Multi
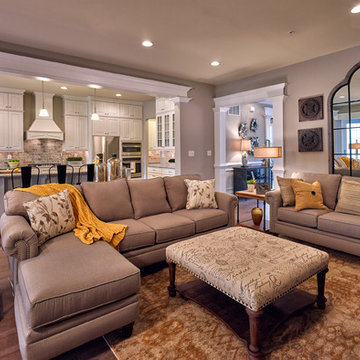
Bob Graham, Jr. Photography
Exempel på ett stort klassiskt allrum med öppen planlösning, med grå väggar, mellanmörkt trägolv, en öppen hörnspis, en spiselkrans i sten och TV i ett hörn
Exempel på ett stort klassiskt allrum med öppen planlösning, med grå väggar, mellanmörkt trägolv, en öppen hörnspis, en spiselkrans i sten och TV i ett hörn
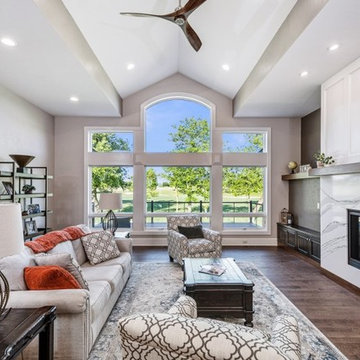
Idéer för att renovera ett mellanstort vintage allrum med öppen planlösning, med beige väggar, mörkt trägolv, en standard öppen spis och TV i ett hörn
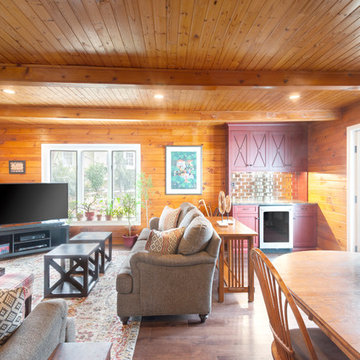
The custom wet bar in red with a chocolate glaze adds a nice contrast the knotty pine and supports the red in the fireplace and kitchen backsplash. The antiqued mirror backsplash reflects light.
The addition of the French allows more natural light into the rooms
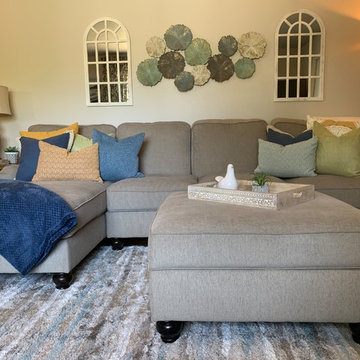
Idéer för mellanstora vintage avskilda allrum, med beige väggar, mellanmörkt trägolv och TV i ett hörn
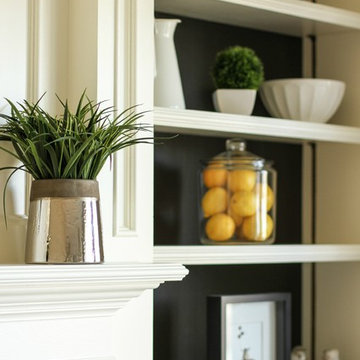
This once dated honey oak built in cabinet was painted Benjamin Moore Mascarpone and Sherwin Williams Sealskin for the dark brown on the back.
Photo by Ruth Skiffington Photography
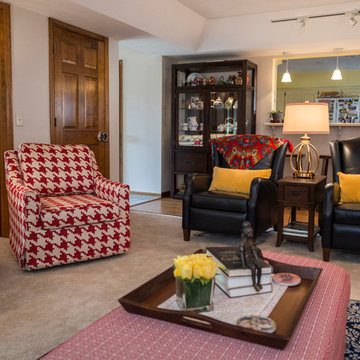
Paula Moser Photography
Klassisk inredning av ett mellanstort avskilt allrum, med vita väggar, heltäckningsmatta, en standard öppen spis, en spiselkrans i tegelsten och TV i ett hörn
Klassisk inredning av ett mellanstort avskilt allrum, med vita väggar, heltäckningsmatta, en standard öppen spis, en spiselkrans i tegelsten och TV i ett hörn
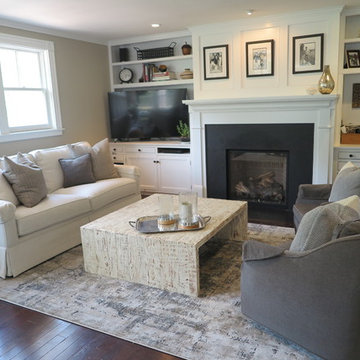
R Moyer Interiors, LLC
Idéer för ett mellanstort klassiskt allrum med öppen planlösning, med grå väggar, mörkt trägolv, en standard öppen spis, en spiselkrans i trä, TV i ett hörn och brunt golv
Idéer för ett mellanstort klassiskt allrum med öppen planlösning, med grå väggar, mörkt trägolv, en standard öppen spis, en spiselkrans i trä, TV i ett hörn och brunt golv
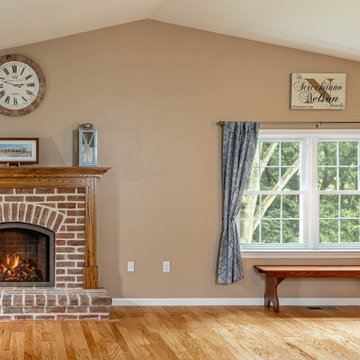
This home addition didn't go according to plan... and that's a good thing. Here's why.
Family is really important to the Nelson's. But the small kitchen and living room in their 30 plus-year-old house meant crowded holidays for all the children and grandchildren. It was easy to see that a major home remodel was needed. The problem was the Nelson's didn't know anyone who had a great experience with a builder.
The Nelson's connected with ALL Renovation & Design at a home show in York, PA, but it wasn't until after sitting down with several builders and going over preliminary designs that it became clear that Amos listened and cared enough to guide them through the project in a way that would achieve their goals perfectly. So work began on a new addition with a “great room” and a master bedroom with a master bathroom.
That's how it started. But the project didn't go according to plan. Why? Because Amos was constantly asking, “What would make you 100% satisfied.” And he meant it. For example, when Mrs. Nelson realized how much she liked the character of the existing brick chimney, she didn't want to see it get covered up. So plans changed mid-stride. But we also realized that the brick wouldn't fit with the plan for a stone fireplace in the new family room. So plans changed there as well, and brick was ordered to match the chimney.
It was truly a team effort that produced a beautiful addition that is exactly what the Nelson's wanted... or as Mrs. Nelson said, “...even better, more beautiful than we envisioned.”
For Christmas, the Nelson's were able to have the entire family over with plenty of room for everyone. Just what they wanted.
The outside of the addition features GAF architectural shingles in Pewter, Certainteed Mainstreet D4 Shiplap in light maple, and color-matching bricks. Inside the great room features the Armstrong Prime Harvest Oak engineered hardwood in a natural finish, Masonite 6-panel pocket doors, a custom sliding pine barn door, and Simonton 5500 series windows. The master bathroom cabinetry was made to match the bedroom furniture set, with a cultured marble countertop from Countertec, and tile flooring.
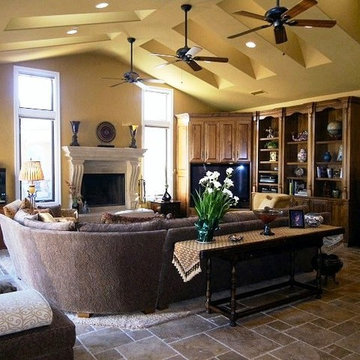
This view of the large great room is opposite from the coffee bar. The room features custom built in cabinetry that houses the TV and electronics. A large stone fireplace is the central feature, along with a high ceiling that has fans and skylights. A large sectional and coffee table sits on an area rug over the Versailles pattern stone floor.
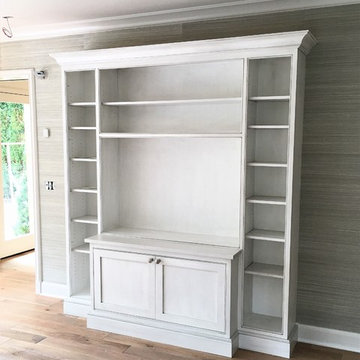
Inredning av ett klassiskt mellanstort avskilt allrum, med orange väggar, mellanmörkt trägolv, TV i ett hörn och brunt golv
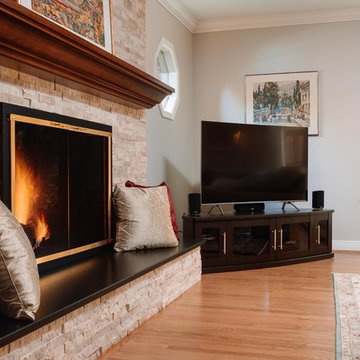
©Tyler Breedwell Photography
Idéer för stora vintage avskilda allrum, med beige väggar, ljust trägolv, en standard öppen spis, en spiselkrans i sten, TV i ett hörn och brunt golv
Idéer för stora vintage avskilda allrum, med beige väggar, ljust trägolv, en standard öppen spis, en spiselkrans i sten, TV i ett hörn och brunt golv
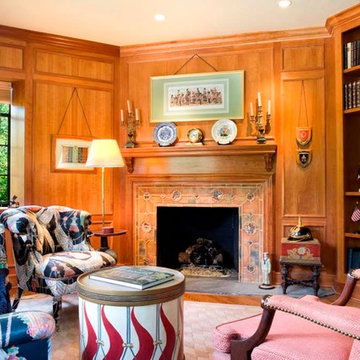
Idéer för vintage avskilda allrum, med beige väggar, en standard öppen spis, en spiselkrans i trä och TV i ett hörn
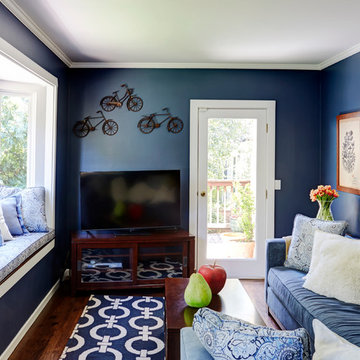
Mike Kaskel
Bild på ett mellanstort vintage avskilt allrum, med blå väggar, mörkt trägolv och TV i ett hörn
Bild på ett mellanstort vintage avskilt allrum, med blå väggar, mörkt trägolv och TV i ett hörn
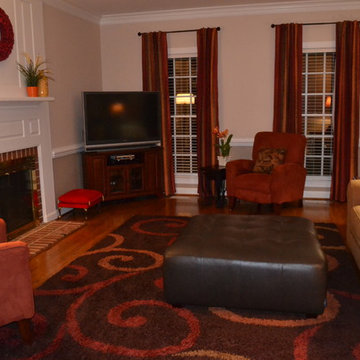
A warm and cozy family room in Raleigh NC. After just one coaching session, this client was able to purchase furniture with confidence and mix patterns and textures to create an inviting, updated living room.
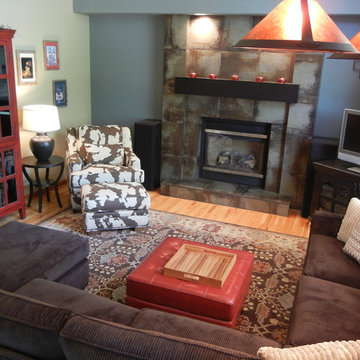
Exempel på ett mellanstort klassiskt allrum med öppen planlösning, med grå väggar, mellanmörkt trägolv, en standard öppen spis, en spiselkrans i trä och TV i ett hörn
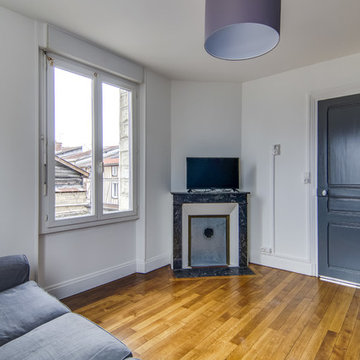
Merro
Foto på ett mellanstort vintage avskilt allrum, med blå väggar, mörkt trägolv, TV i ett hörn, en öppen hörnspis, en spiselkrans i sten och brunt golv
Foto på ett mellanstort vintage avskilt allrum, med blå väggar, mörkt trägolv, TV i ett hörn, en öppen hörnspis, en spiselkrans i sten och brunt golv
358 foton på klassiskt allrum, med TV i ett hörn
5