358 foton på klassiskt allrum, med TV i ett hörn
Sortera efter:
Budget
Sortera efter:Populärt i dag
21 - 40 av 358 foton
Artikel 1 av 3
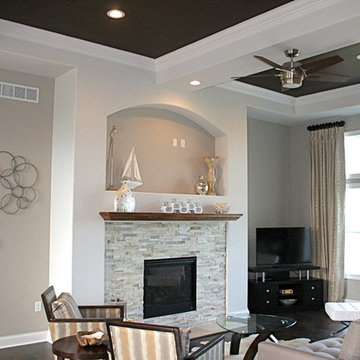
Exempel på ett stort klassiskt allrum med öppen planlösning, med TV i ett hörn, grå väggar, mörkt trägolv, en standard öppen spis och en spiselkrans i trä
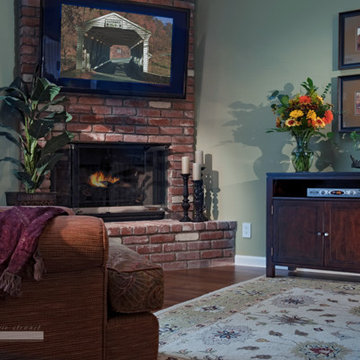
Family Room After
Bild på ett mellanstort vintage allrum med öppen planlösning, med gröna väggar, mörkt trägolv, en öppen hörnspis, en spiselkrans i tegelsten, TV i ett hörn och brunt golv
Bild på ett mellanstort vintage allrum med öppen planlösning, med gröna väggar, mörkt trägolv, en öppen hörnspis, en spiselkrans i tegelsten, TV i ett hörn och brunt golv
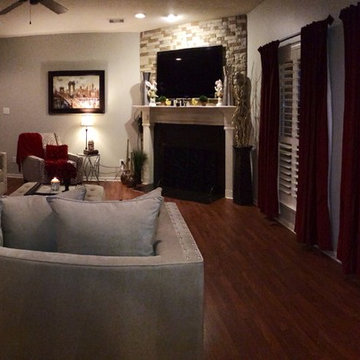
Lidia Ferufino
Idéer för stora vintage avskilda allrum, med grå väggar, mörkt trägolv, en öppen hörnspis, en spiselkrans i trä, TV i ett hörn och brunt golv
Idéer för stora vintage avskilda allrum, med grå väggar, mörkt trägolv, en öppen hörnspis, en spiselkrans i trä, TV i ett hörn och brunt golv
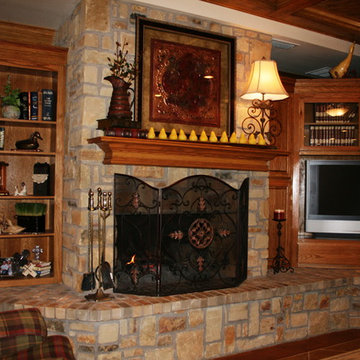
Idéer för mellanstora vintage avskilda allrum, med vita väggar, klinkergolv i terrakotta, en standard öppen spis, en spiselkrans i sten och TV i ett hörn
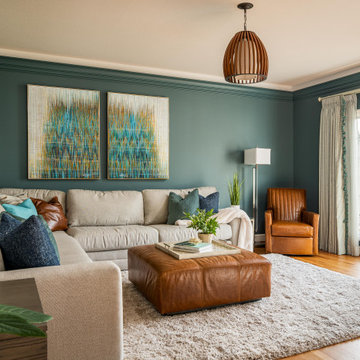
It is important to be comfortable in your home and this families request was to have a comfy space to relax as a family- and they now have a beautiful comfortable space to enjoy.
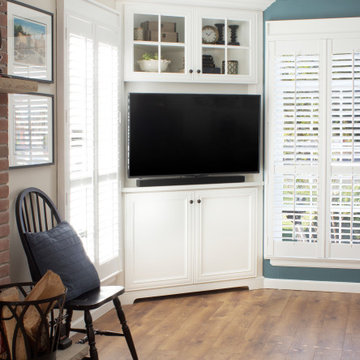
A built-in media cabinet can make a corner almost disappear as it smooths the edges of the room. Fitted with mullioned glass doors and solid lower doors, it serves as both a display cabinet and provides storage for books and routers, serving a purpose that's both functional and stylish.
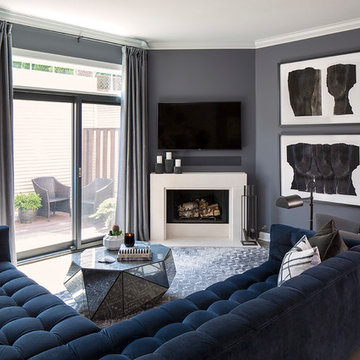
No surface was left untouched in this Lakeview Craftsman home. We've worked with these clients over the past few years on multiple phases of their home renovation. We fully renovated the first and second floor in 2016, the basement was gutted in 2017 and the exterior of the home received a much needed facelift in 2018, complete with siding, a new front porch, rooftop deck and landscaping to pull it all together. Basement and exterior photos coming soon!
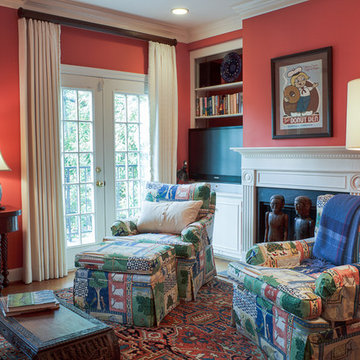
Exempel på ett litet klassiskt avskilt allrum, med mellanmörkt trägolv, en standard öppen spis, en spiselkrans i trä och TV i ett hörn
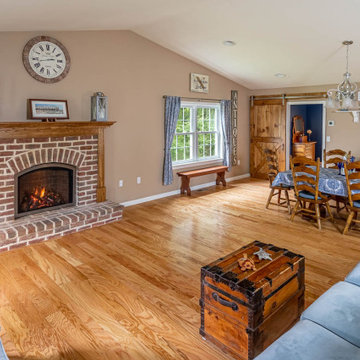
This home addition didn't go according to plan... and that's a good thing. Here's why.
Family is really important to the Nelson's. But the small kitchen and living room in their 30 plus-year-old house meant crowded holidays for all the children and grandchildren. It was easy to see that a major home remodel was needed. The problem was the Nelson's didn't know anyone who had a great experience with a builder.
The Nelson's connected with ALL Renovation & Design at a home show in York, PA, but it wasn't until after sitting down with several builders and going over preliminary designs that it became clear that Amos listened and cared enough to guide them through the project in a way that would achieve their goals perfectly. So work began on a new addition with a “great room” and a master bedroom with a master bathroom.
That's how it started. But the project didn't go according to plan. Why? Because Amos was constantly asking, “What would make you 100% satisfied.” And he meant it. For example, when Mrs. Nelson realized how much she liked the character of the existing brick chimney, she didn't want to see it get covered up. So plans changed mid-stride. But we also realized that the brick wouldn't fit with the plan for a stone fireplace in the new family room. So plans changed there as well, and brick was ordered to match the chimney.
It was truly a team effort that produced a beautiful addition that is exactly what the Nelson's wanted... or as Mrs. Nelson said, “...even better, more beautiful than we envisioned.”
For Christmas, the Nelson's were able to have the entire family over with plenty of room for everyone. Just what they wanted.
The outside of the addition features GAF architectural shingles in Pewter, Certainteed Mainstreet D4 Shiplap in light maple, and color-matching bricks. Inside the great room features the Armstrong Prime Harvest Oak engineered hardwood in a natural finish, Masonite 6-panel pocket doors, a custom sliding pine barn door, and Simonton 5500 series windows. The master bathroom cabinetry was made to match the bedroom furniture set, with a cultured marble countertop from Countertec, and tile flooring.
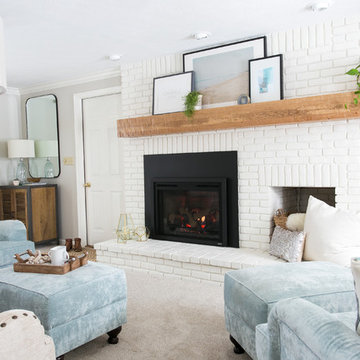
12 Stones Photography
Idéer för att renovera ett mellanstort vintage avskilt allrum, med grå väggar, heltäckningsmatta, en standard öppen spis, en spiselkrans i tegelsten, TV i ett hörn och beiget golv
Idéer för att renovera ett mellanstort vintage avskilt allrum, med grå väggar, heltäckningsmatta, en standard öppen spis, en spiselkrans i tegelsten, TV i ett hörn och beiget golv
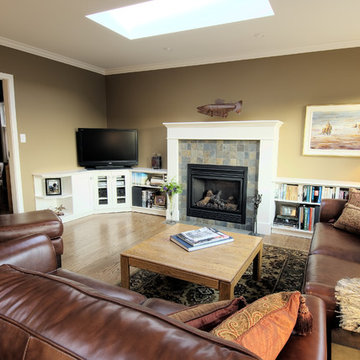
This was a full home renovation where the homeowners wanted to add traditional elements back and create better use of space to a 1980's addition that had been added to this 1917 character home.
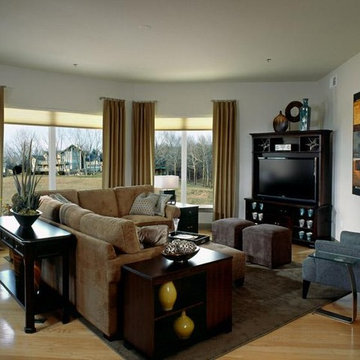
This beautiful Kansas City-Briarcliff Home won the ASID (Association of Interior Design) Gold Award of Excellence for Whole House Design.
Design Connection, Inc. transformed a cold shell condo into a fully furnished, warm and welcoming place for our client to arrive to on his journey home.
Design Connection, Inc. is the proud winner of the ASID (Association of Interior Design) Gold Award of Excellence for Whole House Design.
Design Connection, Inc. Interior Design Kansas City provided furnishings, paint, window treatments, tile, cabinets, countertops, bedding and linens, color and material selections and project management and even dishware.
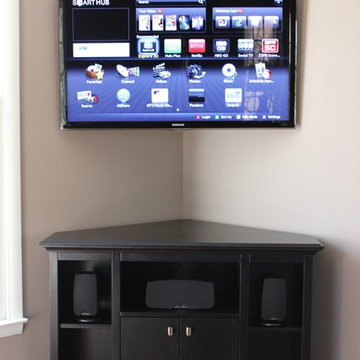
Douglas Harbert
Klassisk inredning av ett mellanstort avskilt allrum, med beige väggar, en standard öppen spis, TV i ett hörn, mellanmörkt trägolv, en spiselkrans i trä och brunt golv
Klassisk inredning av ett mellanstort avskilt allrum, med beige väggar, en standard öppen spis, TV i ett hörn, mellanmörkt trägolv, en spiselkrans i trä och brunt golv
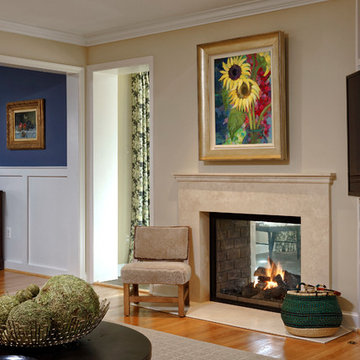
Bob Narod
Bild på ett vintage allrum med öppen planlösning, med mellanmörkt trägolv, en dubbelsidig öppen spis, en spiselkrans i sten och TV i ett hörn
Bild på ett vintage allrum med öppen planlösning, med mellanmörkt trägolv, en dubbelsidig öppen spis, en spiselkrans i sten och TV i ett hörn
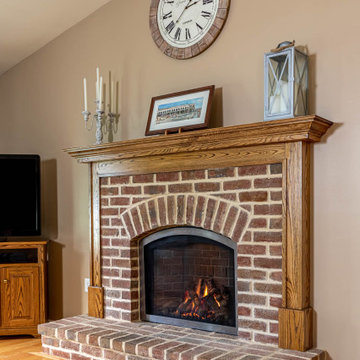
This home addition didn't go according to plan... and that's a good thing. Here's why.
Family is really important to the Nelson's. But the small kitchen and living room in their 30 plus-year-old house meant crowded holidays for all the children and grandchildren. It was easy to see that a major home remodel was needed. The problem was the Nelson's didn't know anyone who had a great experience with a builder.
The Nelson's connected with ALL Renovation & Design at a home show in York, PA, but it wasn't until after sitting down with several builders and going over preliminary designs that it became clear that Amos listened and cared enough to guide them through the project in a way that would achieve their goals perfectly. So work began on a new addition with a “great room” and a master bedroom with a master bathroom.
That's how it started. But the project didn't go according to plan. Why? Because Amos was constantly asking, “What would make you 100% satisfied.” And he meant it. For example, when Mrs. Nelson realized how much she liked the character of the existing brick chimney, she didn't want to see it get covered up. So plans changed mid-stride. But we also realized that the brick wouldn't fit with the plan for a stone fireplace in the new family room. So plans changed there as well, and brick was ordered to match the chimney.
It was truly a team effort that produced a beautiful addition that is exactly what the Nelson's wanted... or as Mrs. Nelson said, “...even better, more beautiful than we envisioned.”
For Christmas, the Nelson's were able to have the entire family over with plenty of room for everyone. Just what they wanted.
The outside of the addition features GAF architectural shingles in Pewter, Certainteed Mainstreet D4 Shiplap in light maple, and color-matching bricks. Inside the great room features the Armstrong Prime Harvest Oak engineered hardwood in a natural finish, Masonite 6-panel pocket doors, a custom sliding pine barn door, and Simonton 5500 series windows. The master bathroom cabinetry was made to match the bedroom furniture set, with a cultured marble countertop from Countertec, and tile flooring.
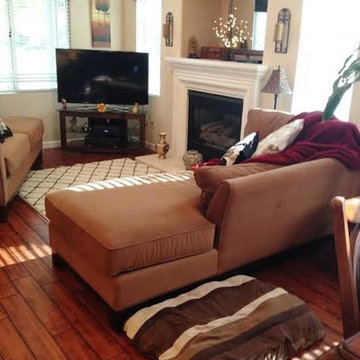
Inspiration för klassiska allrum, med beige väggar, mellanmörkt trägolv, en standard öppen spis, en spiselkrans i gips och TV i ett hörn
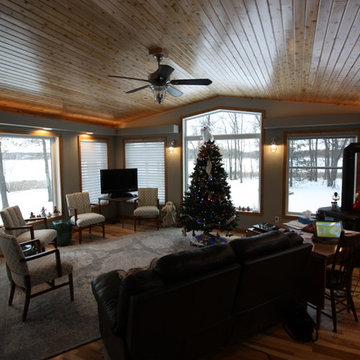
Building Renewal, Inc.
Inspiration för ett stort vintage avskilt allrum, med grå väggar, ljust trägolv, en öppen hörnspis och TV i ett hörn
Inspiration för ett stort vintage avskilt allrum, med grå väggar, ljust trägolv, en öppen hörnspis och TV i ett hörn
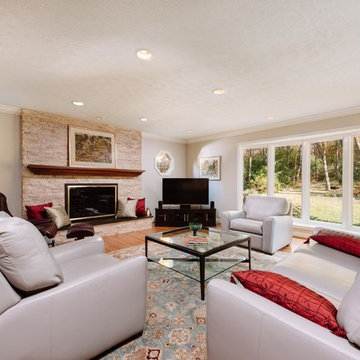
©Tyler Breedwell Photography
Inredning av ett klassiskt stort avskilt allrum, med beige väggar, ljust trägolv, en standard öppen spis, en spiselkrans i sten, TV i ett hörn och brunt golv
Inredning av ett klassiskt stort avskilt allrum, med beige väggar, ljust trägolv, en standard öppen spis, en spiselkrans i sten, TV i ett hörn och brunt golv
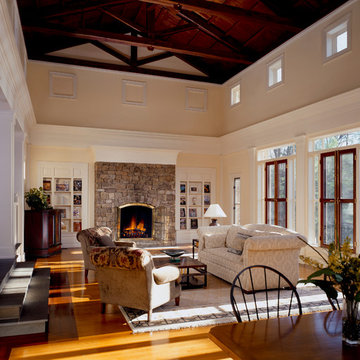
Idéer för stora vintage avskilda allrum, med beige väggar, ljust trägolv, en standard öppen spis, en spiselkrans i sten och TV i ett hörn
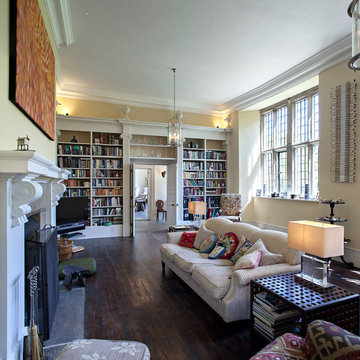
Exempel på ett klassiskt avskilt allrum, med ett bibliotek, gula väggar, mörkt trägolv, TV i ett hörn och en standard öppen spis
358 foton på klassiskt allrum, med TV i ett hörn
2