358 foton på klassiskt allrum, med TV i ett hörn
Sortera efter:
Budget
Sortera efter:Populärt i dag
61 - 80 av 358 foton
Artikel 1 av 3
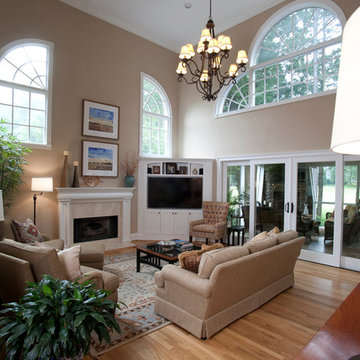
Bild på ett vintage allrum med öppen planlösning, med beige väggar, ljust trägolv, en standard öppen spis, en spiselkrans i sten och TV i ett hörn
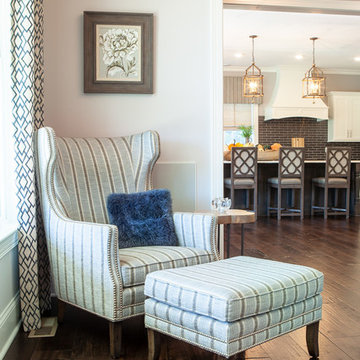
IRONWOOD STUDIO
Idéer för stora vintage allrum med öppen planlösning, med grå väggar, mörkt trägolv, en standard öppen spis, en spiselkrans i sten, TV i ett hörn och brunt golv
Idéer för stora vintage allrum med öppen planlösning, med grå väggar, mörkt trägolv, en standard öppen spis, en spiselkrans i sten, TV i ett hörn och brunt golv
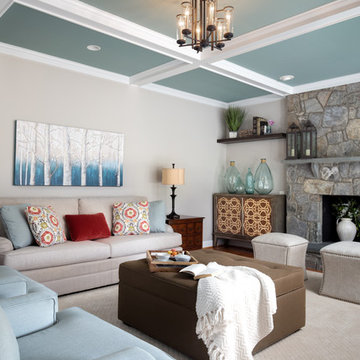
Our clients asked us to create flow in this large family home. We made sure every room related to one another by using a common color palette. Challenging window placements were dressed with beautiful decorative grilles that added contrast to a light palette.
Photo: Jenn Verrier Photography
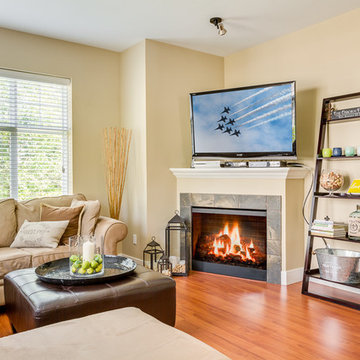
Bild på ett vintage allrum, med beige väggar, mellanmörkt trägolv, en öppen hörnspis, en spiselkrans i trä och TV i ett hörn
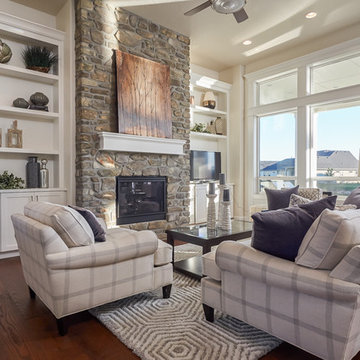
David Fish
Bild på ett vintage allrum med öppen planlösning, med beige väggar, mellanmörkt trägolv, en standard öppen spis, en spiselkrans i sten och TV i ett hörn
Bild på ett vintage allrum med öppen planlösning, med beige väggar, mellanmörkt trägolv, en standard öppen spis, en spiselkrans i sten och TV i ett hörn
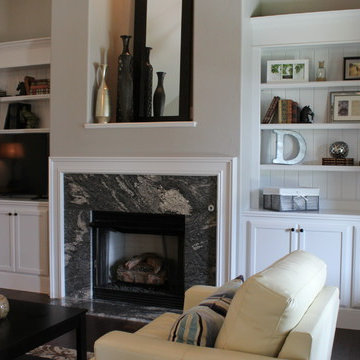
Inredning av ett klassiskt mellanstort allrum med öppen planlösning, med ett bibliotek, grå väggar, mellanmörkt trägolv, en standard öppen spis, en spiselkrans i sten och TV i ett hörn
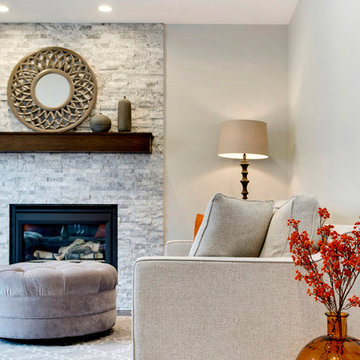
A once dark family room is given a makeover with a more contemporary fireplace and new bespoke furniture in neutral tones with a pop of orange accents.
Photo: Zoon Media
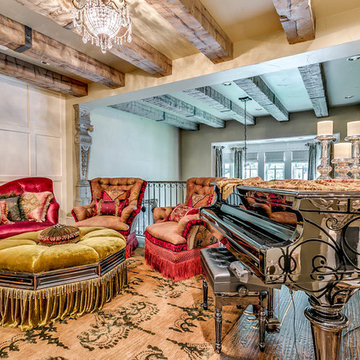
Bild på ett mellanstort vintage allrum på loftet, med ett musikrum, beige väggar, mellanmörkt trägolv och TV i ett hörn
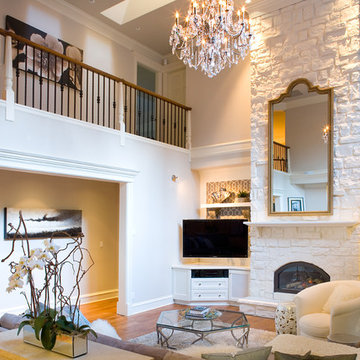
Jason Statler photography
Idéer för stora vintage allrum med öppen planlösning, med grå väggar, mellanmörkt trägolv, en standard öppen spis, en spiselkrans i sten och TV i ett hörn
Idéer för stora vintage allrum med öppen planlösning, med grå väggar, mellanmörkt trägolv, en standard öppen spis, en spiselkrans i sten och TV i ett hörn
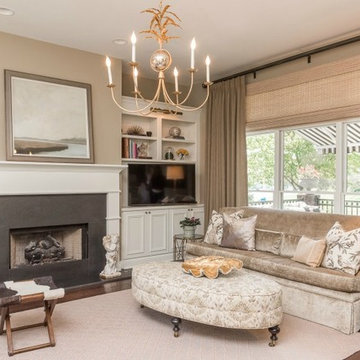
The hearth room is right off the kitchen, so we tied the look of the two rooms together by pulling in the black from the counter tops. We modified the existing cabinetry to hold a TV and added crown molding. To tie in the fireplace surround, we used black natural stone and built a grander mantle to better suit the scale of the space. Finally, we added lighting above the cabinetry to highlight the contents of the shelves.
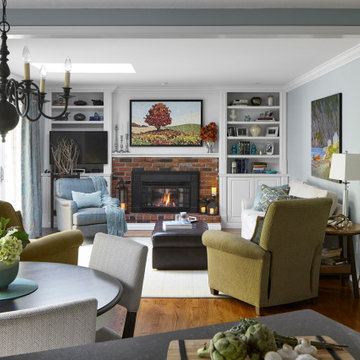
We freshened up this family room with new styling pieces, fabrics and furniture accenting the homeowners' art. The goal was a liveable family room with a mix of softness and colour. The room flows seamlessly into the kitchen and dining nook.
Photography by Kelly Horkoff of KWest Images.
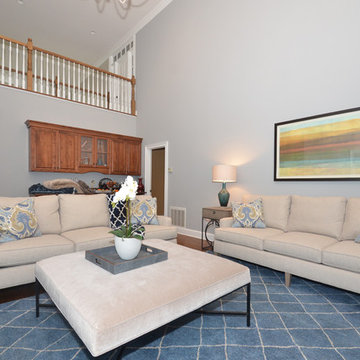
Diane Wagner
Idéer för stora vintage allrum med öppen planlösning, med grå väggar, mellanmörkt trägolv, en standard öppen spis, en spiselkrans i sten och TV i ett hörn
Idéer för stora vintage allrum med öppen planlösning, med grå väggar, mellanmörkt trägolv, en standard öppen spis, en spiselkrans i sten och TV i ett hörn
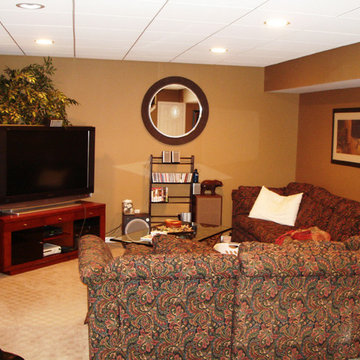
Foto på ett mellanstort vintage avskilt allrum, med flerfärgade väggar, heltäckningsmatta och TV i ett hörn
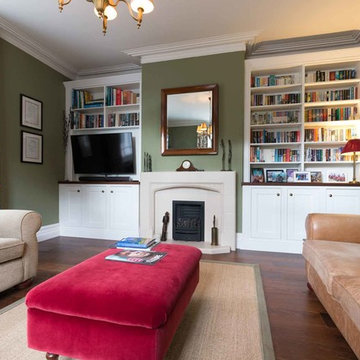
Jon Cruttenden
Bild på ett mellanstort vintage avskilt allrum, med gröna väggar, mörkt trägolv, en standard öppen spis, en spiselkrans i trä och TV i ett hörn
Bild på ett mellanstort vintage avskilt allrum, med gröna väggar, mörkt trägolv, en standard öppen spis, en spiselkrans i trä och TV i ett hörn
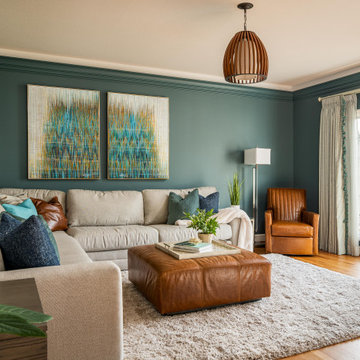
It is important to be comfortable in your home and this families request was to have a comfy space to relax as a family- and they now have a beautiful comfortable space to enjoy.
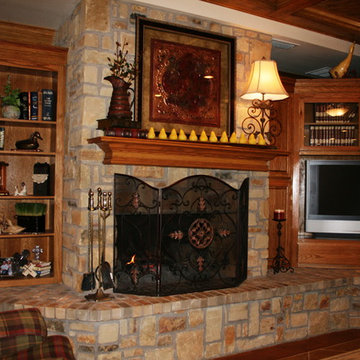
Idéer för mellanstora vintage avskilda allrum, med vita väggar, klinkergolv i terrakotta, en standard öppen spis, en spiselkrans i sten och TV i ett hörn
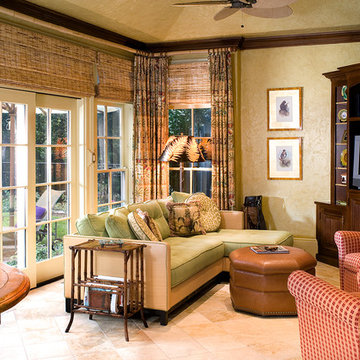
Pool house sitting area
Idéer för mellanstora vintage allrum med öppen planlösning, med ett spelrum, beige väggar, travertin golv, TV i ett hörn och beiget golv
Idéer för mellanstora vintage allrum med öppen planlösning, med ett spelrum, beige väggar, travertin golv, TV i ett hörn och beiget golv
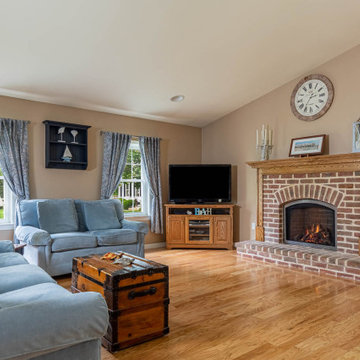
This home addition didn't go according to plan... and that's a good thing. Here's why.
Family is really important to the Nelson's. But the small kitchen and living room in their 30 plus-year-old house meant crowded holidays for all the children and grandchildren. It was easy to see that a major home remodel was needed. The problem was the Nelson's didn't know anyone who had a great experience with a builder.
The Nelson's connected with ALL Renovation & Design at a home show in York, PA, but it wasn't until after sitting down with several builders and going over preliminary designs that it became clear that Amos listened and cared enough to guide them through the project in a way that would achieve their goals perfectly. So work began on a new addition with a “great room” and a master bedroom with a master bathroom.
That's how it started. But the project didn't go according to plan. Why? Because Amos was constantly asking, “What would make you 100% satisfied.” And he meant it. For example, when Mrs. Nelson realized how much she liked the character of the existing brick chimney, she didn't want to see it get covered up. So plans changed mid-stride. But we also realized that the brick wouldn't fit with the plan for a stone fireplace in the new family room. So plans changed there as well, and brick was ordered to match the chimney.
It was truly a team effort that produced a beautiful addition that is exactly what the Nelson's wanted... or as Mrs. Nelson said, “...even better, more beautiful than we envisioned.”
For Christmas, the Nelson's were able to have the entire family over with plenty of room for everyone. Just what they wanted.
The outside of the addition features GAF architectural shingles in Pewter, Certainteed Mainstreet D4 Shiplap in light maple, and color-matching bricks. Inside the great room features the Armstrong Prime Harvest Oak engineered hardwood in a natural finish, Masonite 6-panel pocket doors, a custom sliding pine barn door, and Simonton 5500 series windows. The master bathroom cabinetry was made to match the bedroom furniture set, with a cultured marble countertop from Countertec, and tile flooring.
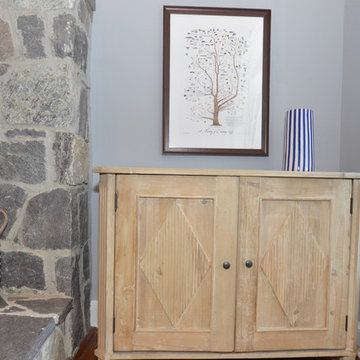
Diane Wagner
Idéer för att renovera ett stort vintage allrum med öppen planlösning, med grå väggar, mellanmörkt trägolv, en standard öppen spis, en spiselkrans i sten och TV i ett hörn
Idéer för att renovera ett stort vintage allrum med öppen planlösning, med grå väggar, mellanmörkt trägolv, en standard öppen spis, en spiselkrans i sten och TV i ett hörn
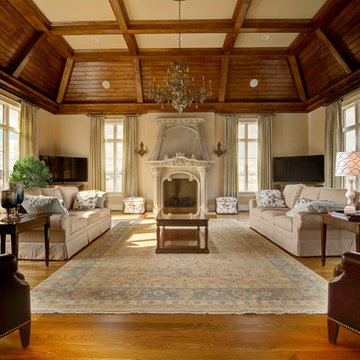
Photography by Robert Merhaut
Inredning av ett klassiskt stort allrum med öppen planlösning, med beige väggar, mellanmörkt trägolv, en standard öppen spis, en spiselkrans i sten, brunt golv och TV i ett hörn
Inredning av ett klassiskt stort allrum med öppen planlösning, med beige väggar, mellanmörkt trägolv, en standard öppen spis, en spiselkrans i sten, brunt golv och TV i ett hörn
358 foton på klassiskt allrum, med TV i ett hörn
4