358 foton på klassiskt allrum, med TV i ett hörn
Sortera efter:
Budget
Sortera efter:Populärt i dag
101 - 120 av 358 foton
Artikel 1 av 3
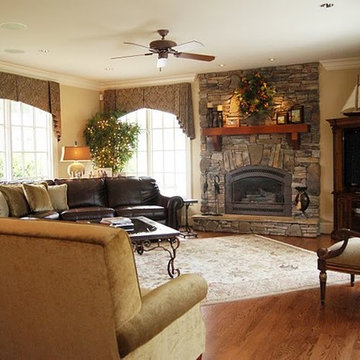
The inviting Family Room - requirement was a place for an oversized TV in a large storage cabinet. We incorporated the client's love of nautical elements with the sailboat, floors are a minwax Fruitwood finish on natural oak
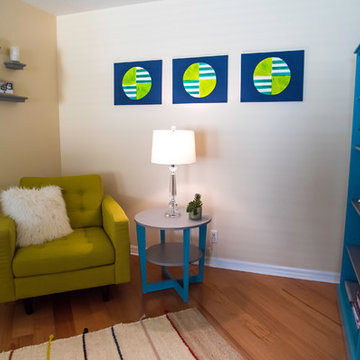
loft area in a 3-bed condo @alysonlars photography
Foto på ett litet vintage allrum på loftet, med ett bibliotek, bruna väggar, mellanmörkt trägolv och TV i ett hörn
Foto på ett litet vintage allrum på loftet, med ett bibliotek, bruna väggar, mellanmörkt trägolv och TV i ett hörn
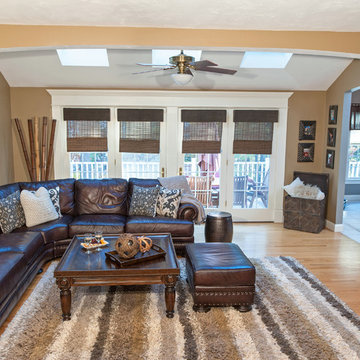
Bild på ett stort vintage avskilt allrum, med beige väggar, mellanmörkt trägolv, en öppen hörnspis och TV i ett hörn
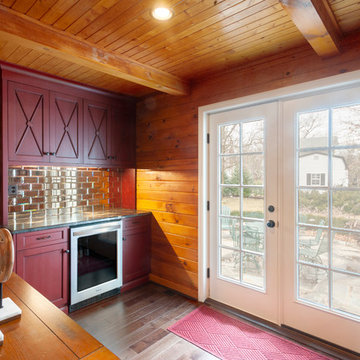
The custom wet bar in red with a chocolate glaze adds a nice contrast the knotty pine and supports the red in the fireplace and kitchen backsplash. The antiqued mirror backsplash reflects light.
The addition of the French allows more natural light into the rooms
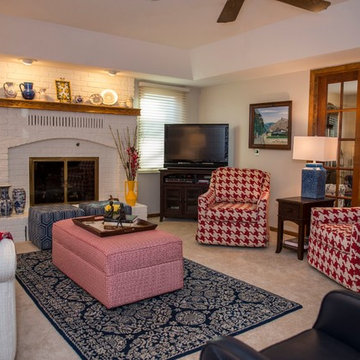
Paula Moser Photography
Exempel på ett mellanstort klassiskt avskilt allrum, med vita väggar, heltäckningsmatta, en standard öppen spis, en spiselkrans i tegelsten och TV i ett hörn
Exempel på ett mellanstort klassiskt avskilt allrum, med vita väggar, heltäckningsmatta, en standard öppen spis, en spiselkrans i tegelsten och TV i ett hörn
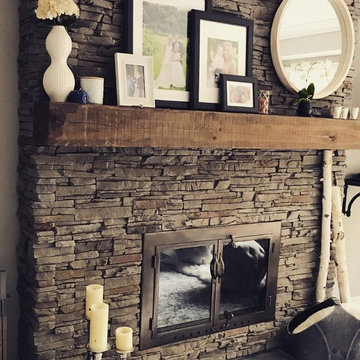
Inspiration för ett mellanstort vintage avskilt allrum, med grå väggar, mörkt trägolv, en standard öppen spis, en spiselkrans i sten, TV i ett hörn och brunt golv
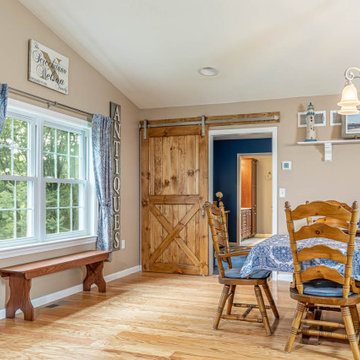
This home addition didn't go according to plan... and that's a good thing. Here's why.
Family is really important to the Nelson's. But the small kitchen and living room in their 30 plus-year-old house meant crowded holidays for all the children and grandchildren. It was easy to see that a major home remodel was needed. The problem was the Nelson's didn't know anyone who had a great experience with a builder.
The Nelson's connected with ALL Renovation & Design at a home show in York, PA, but it wasn't until after sitting down with several builders and going over preliminary designs that it became clear that Amos listened and cared enough to guide them through the project in a way that would achieve their goals perfectly. So work began on a new addition with a “great room” and a master bedroom with a master bathroom.
That's how it started. But the project didn't go according to plan. Why? Because Amos was constantly asking, “What would make you 100% satisfied.” And he meant it. For example, when Mrs. Nelson realized how much she liked the character of the existing brick chimney, she didn't want to see it get covered up. So plans changed mid-stride. But we also realized that the brick wouldn't fit with the plan for a stone fireplace in the new family room. So plans changed there as well, and brick was ordered to match the chimney.
It was truly a team effort that produced a beautiful addition that is exactly what the Nelson's wanted... or as Mrs. Nelson said, “...even better, more beautiful than we envisioned.”
For Christmas, the Nelson's were able to have the entire family over with plenty of room for everyone. Just what they wanted.
The outside of the addition features GAF architectural shingles in Pewter, Certainteed Mainstreet D4 Shiplap in light maple, and color-matching bricks. Inside the great room features the Armstrong Prime Harvest Oak engineered hardwood in a natural finish, Masonite 6-panel pocket doors, a custom sliding pine barn door, and Simonton 5500 series windows. The master bathroom cabinetry was made to match the bedroom furniture set, with a cultured marble countertop from Countertec, and tile flooring.
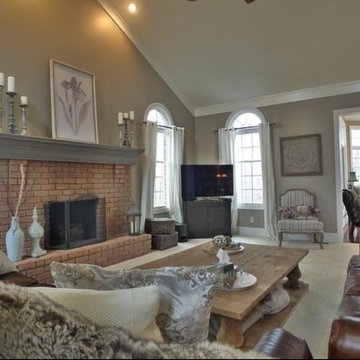
To make the great room more inviting for the family, we removed existing wallpaper, updated the carpet and painted the fireplace mantel. Adding comfy furniture made this the primary hang-out space in the house.
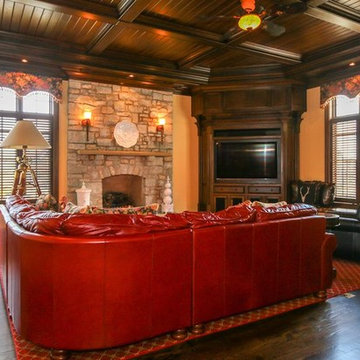
The family room is open to the kitchen and walks out to the terrace.
Inspiration för ett stort vintage allrum med öppen planlösning, med gula väggar, mörkt trägolv, en standard öppen spis, en spiselkrans i sten, TV i ett hörn och brunt golv
Inspiration för ett stort vintage allrum med öppen planlösning, med gula väggar, mörkt trägolv, en standard öppen spis, en spiselkrans i sten, TV i ett hörn och brunt golv
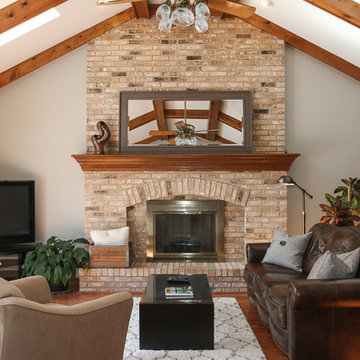
Focus-Pocus
Inspiration för klassiska allrum, med grå väggar, mellanmörkt trägolv, en spiselkrans i tegelsten och TV i ett hörn
Inspiration för klassiska allrum, med grå väggar, mellanmörkt trägolv, en spiselkrans i tegelsten och TV i ett hörn
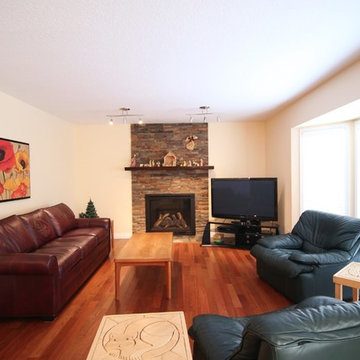
Klassisk inredning av ett allrum, med beige väggar, ljust trägolv, en standard öppen spis, en spiselkrans i sten, TV i ett hörn och brunt golv
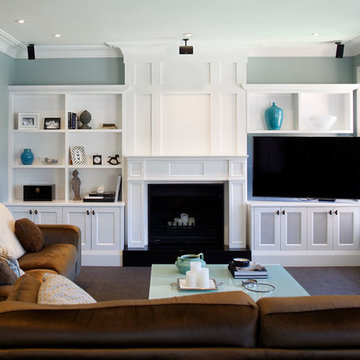
This spectacular two-tone West Pennant Hills home cleverly incorporates all the practical needs of a family space without compromising visual appeal and charm.
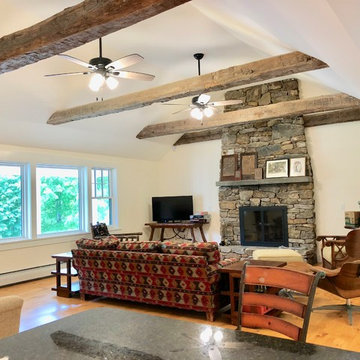
Great room with exposed beams, stone fireplace and large windows.
Exempel på ett mellanstort klassiskt allrum med öppen planlösning, med ett bibliotek, vita väggar, ljust trägolv, en standard öppen spis, en spiselkrans i sten, TV i ett hörn och brunt golv
Exempel på ett mellanstort klassiskt allrum med öppen planlösning, med ett bibliotek, vita väggar, ljust trägolv, en standard öppen spis, en spiselkrans i sten, TV i ett hörn och brunt golv
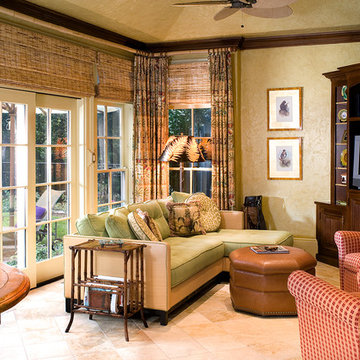
Pool house sitting area
Idéer för mellanstora vintage allrum med öppen planlösning, med ett spelrum, beige väggar, travertin golv, TV i ett hörn och beiget golv
Idéer för mellanstora vintage allrum med öppen planlösning, med ett spelrum, beige väggar, travertin golv, TV i ett hörn och beiget golv
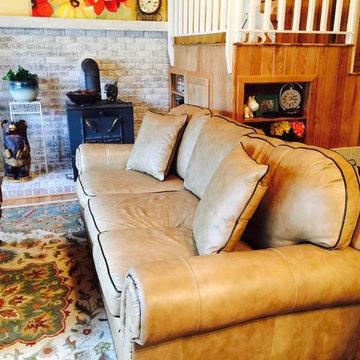
Traditional leather sofa with spaced nail trim 89" long. This leather furniture is handmade in North Carolina by special order. Delivery in just a few weeks.
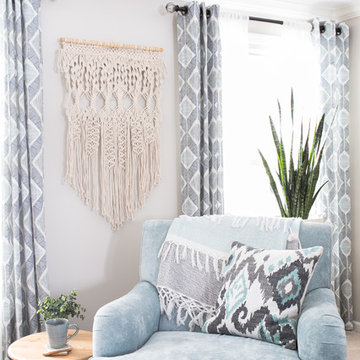
12 Stones Photography
Idéer för mellanstora vintage avskilda allrum, med grå väggar, heltäckningsmatta, en standard öppen spis, en spiselkrans i tegelsten, TV i ett hörn och beiget golv
Idéer för mellanstora vintage avskilda allrum, med grå väggar, heltäckningsmatta, en standard öppen spis, en spiselkrans i tegelsten, TV i ett hörn och beiget golv
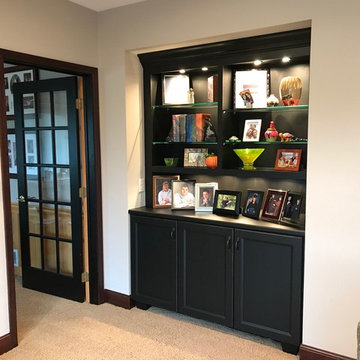
-The main floor of this 1980's Bloomington home underwent a complete transformation. The decision to eliminate the formal living room and replace it with the dinning room created the space to make this stunning design possible. Removing a wall and expanding the kitchen into the space where the dining room used to be created a large 30 x 13 footprint to build this impressive kitchen that incorporates both granite & hardwood counter tops, beautiful cherry cabinetry and lots of natural sunlight. We built an archway between the kitchen and dinning room adding a touch of character. We also removed the railing separating the kitchen from the family room. The kitchen, dining room and entryway were all updated with stained hardwood floors.
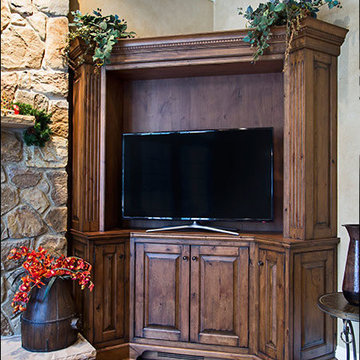
Klassisk inredning av ett allrum, med beige väggar, mörkt trägolv och TV i ett hörn
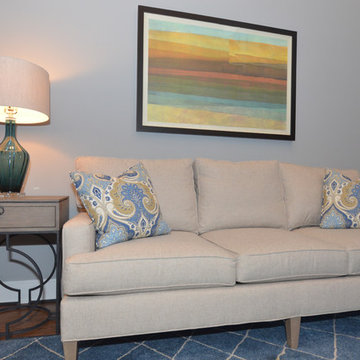
Diane Wagner
Foto på ett stort vintage allrum med öppen planlösning, med grå väggar, mellanmörkt trägolv, en standard öppen spis, en spiselkrans i sten och TV i ett hörn
Foto på ett stort vintage allrum med öppen planlösning, med grå väggar, mellanmörkt trägolv, en standard öppen spis, en spiselkrans i sten och TV i ett hörn
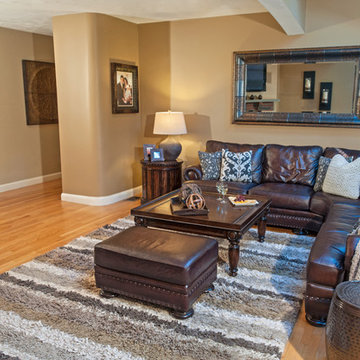
Inspiration för ett stort vintage avskilt allrum, med beige väggar, mellanmörkt trägolv, en öppen hörnspis och TV i ett hörn
358 foton på klassiskt allrum, med TV i ett hörn
6